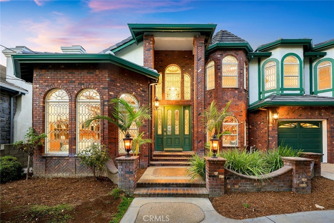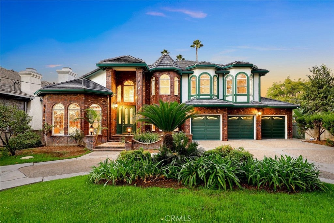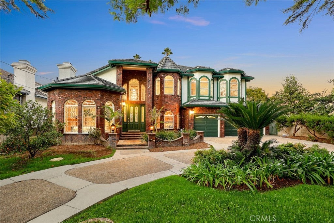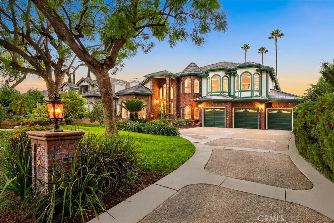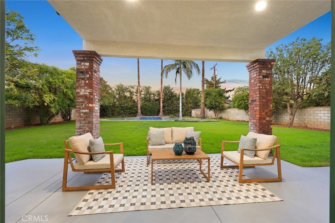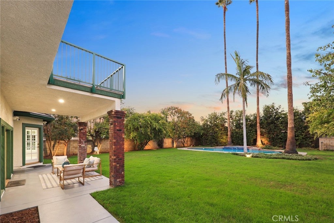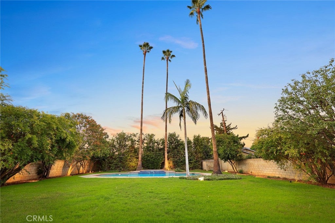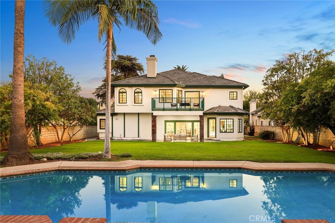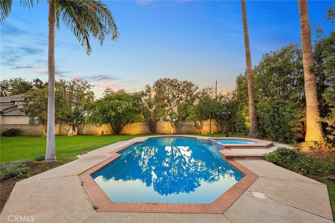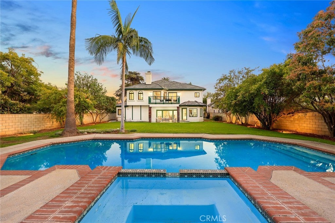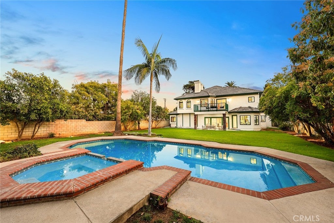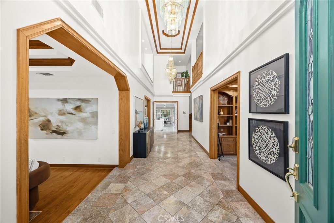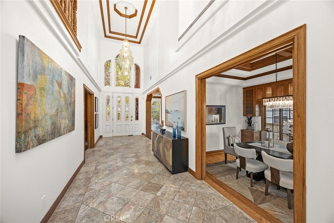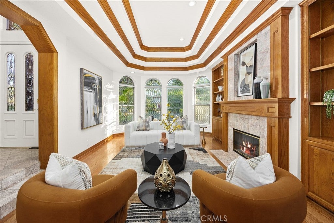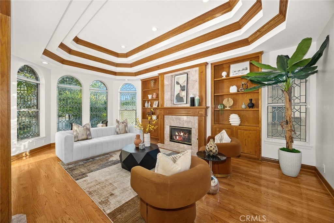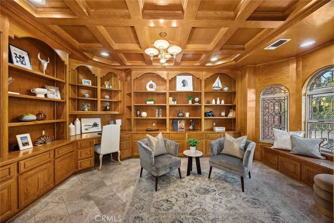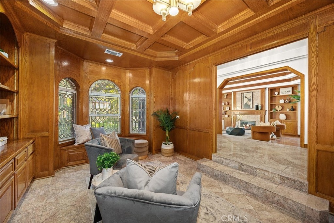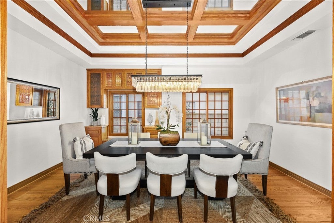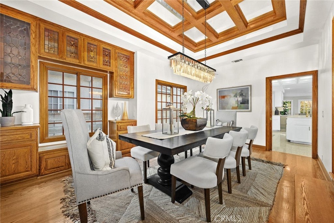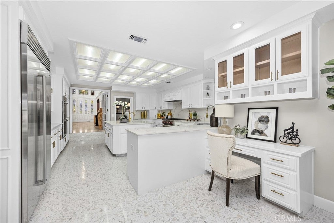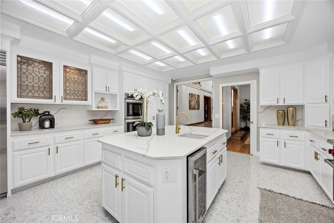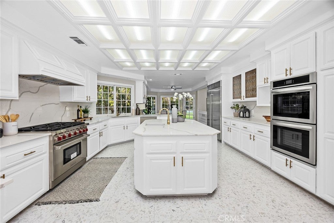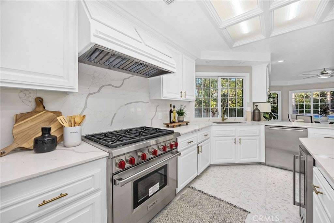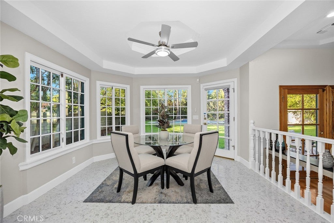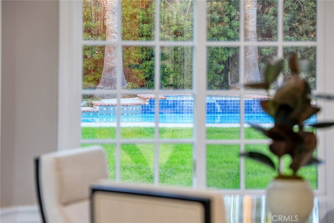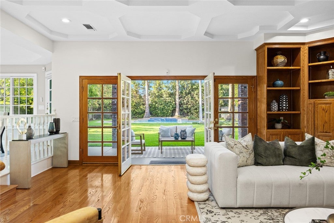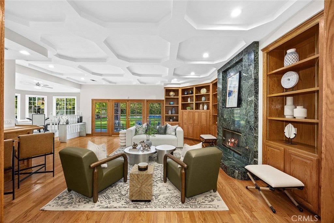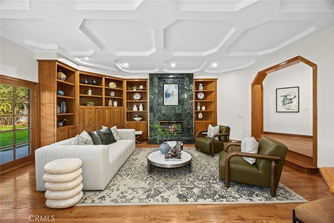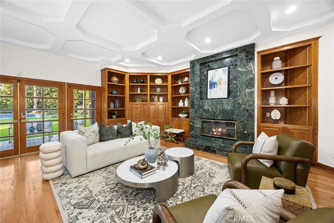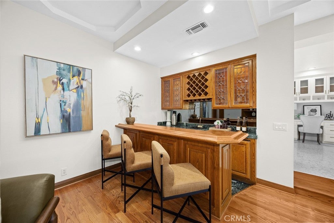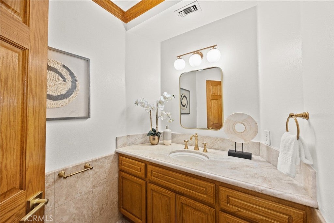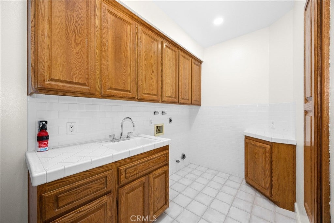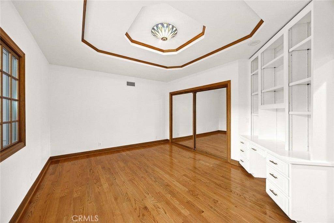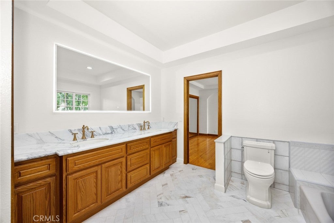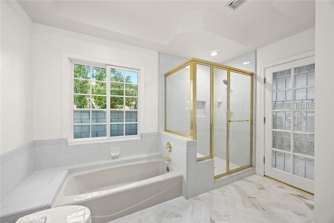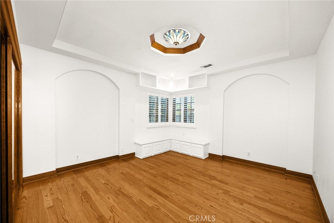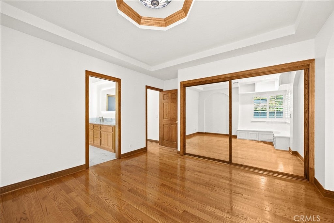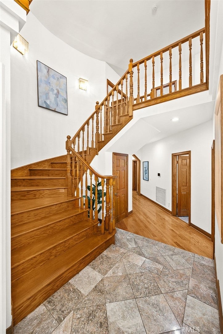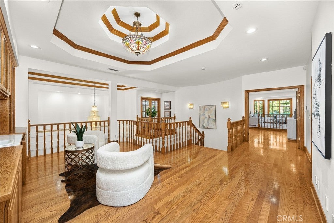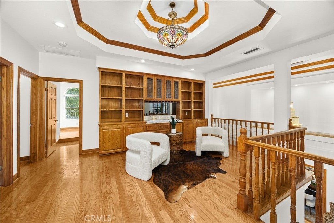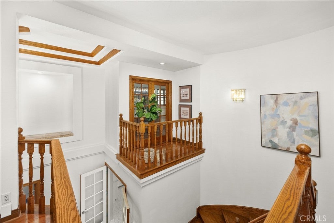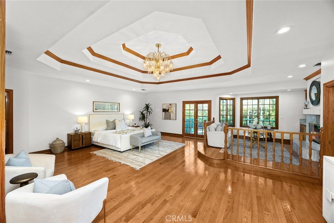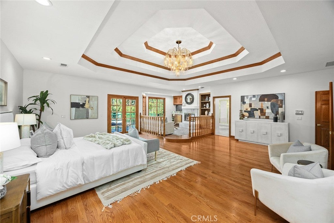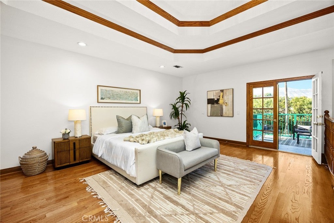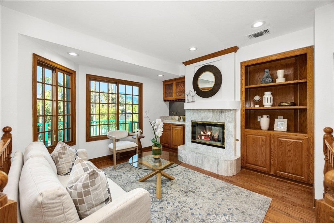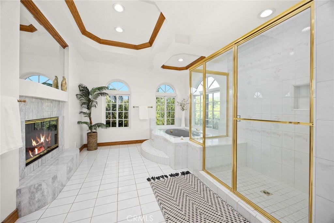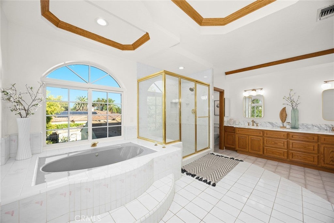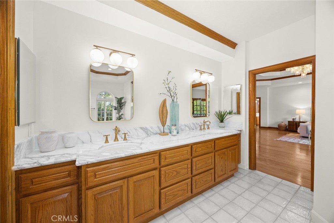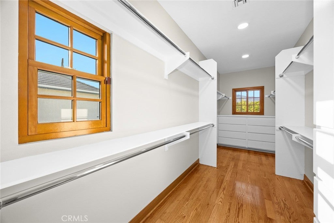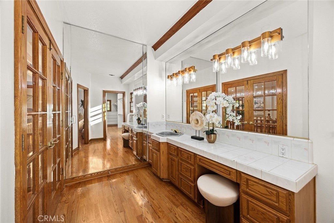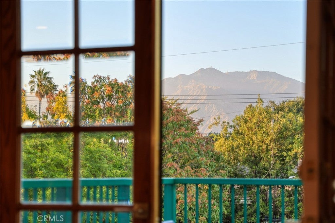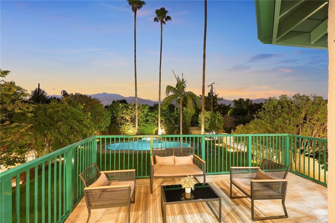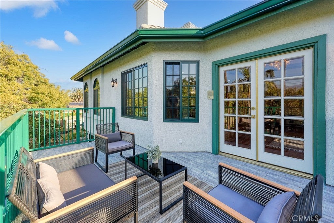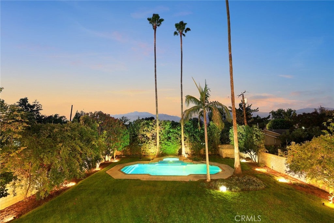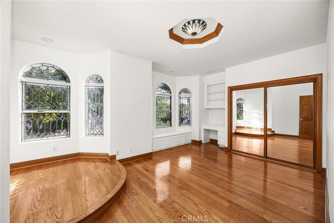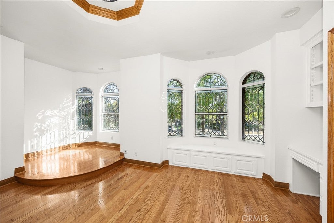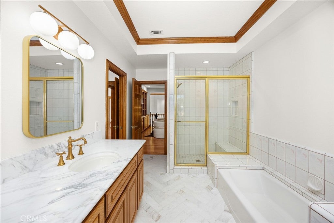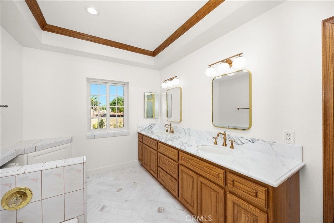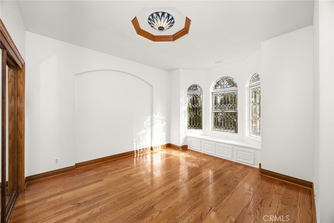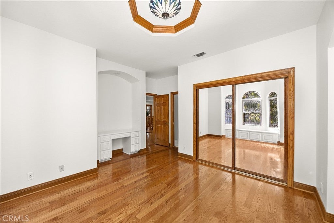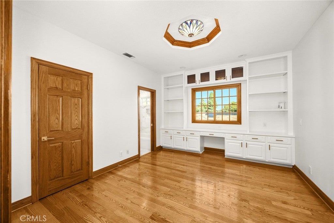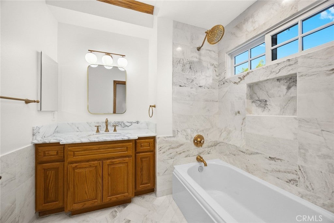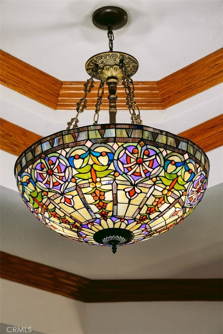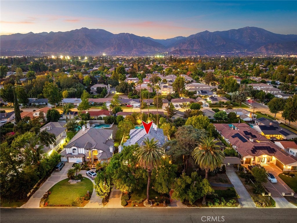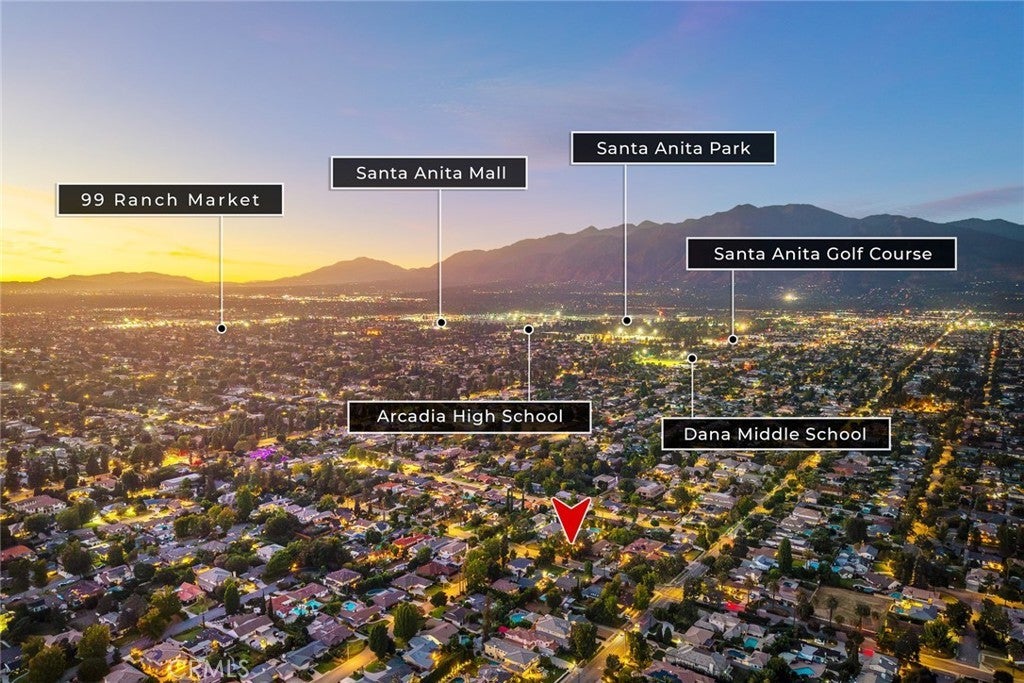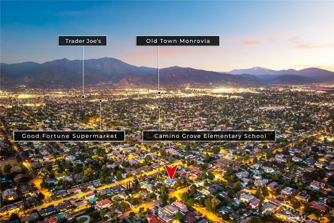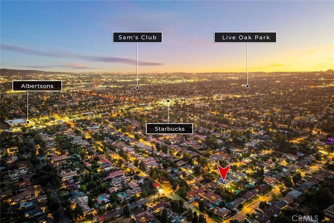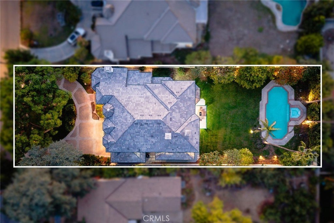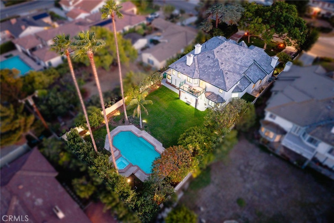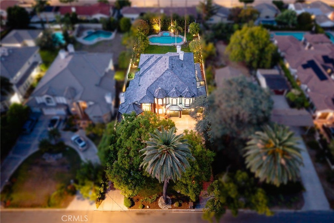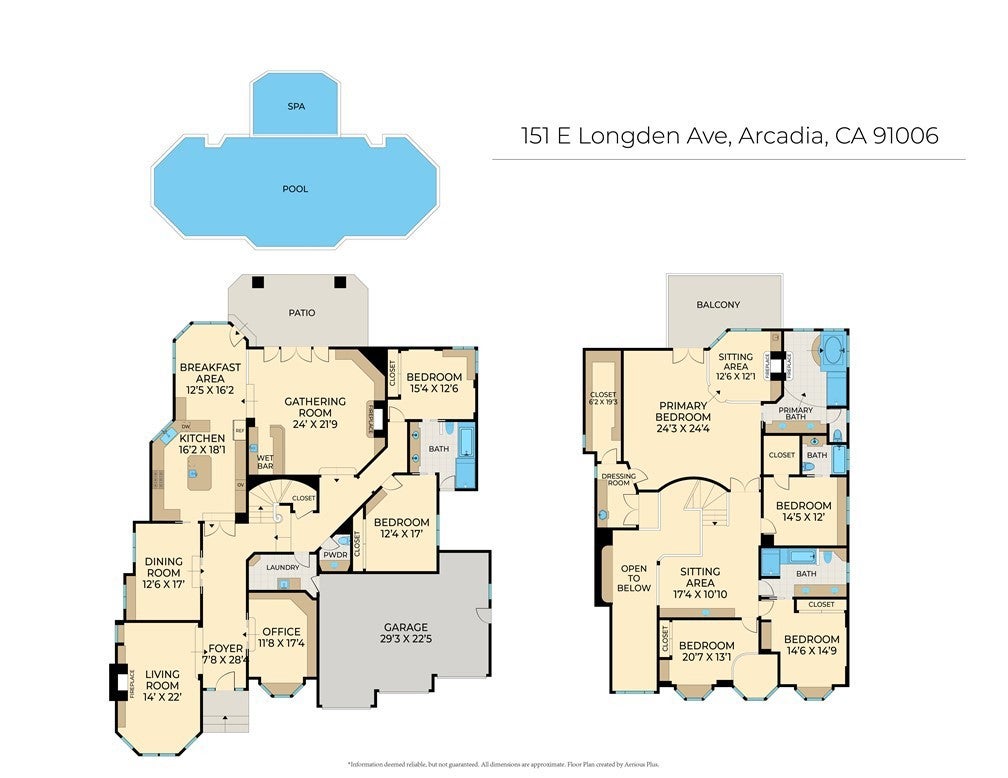- 6 Beds
- 5 Baths
- 6,192 Sqft
- .37 Acres
151 Longden Avenue
WELCOME TO THIS EXQUISITE CUSTOM-BUILT ESTATE, CRAFTED BY THE HIGHLY SOUGHT-AFTER MURISOL CONSTRUCTION, RENOWNED FOR CREATING EXCEPTIONAL, LUXURY HOMES IN ARCADIA. SITUATED ON AN EXPANSIVE 16,692-SQUARE-FOOT LOT ALONG THE ICONIC, PALM-LINED LONGDEN AVENUE, THIS FRENCH NORMANDY-INSPIRED MASTERPIECE SEAMLESSLY BLENDS OLD-WORLD CHARM WITH MODERN ELEGANCE. 6,186 SQUARE FEET OF LIGHT-FILLED LIVING SPACE, SHOWCASING GLEAMING HARDWOOD AND MARBLE FLOORS, SOARING CATHEDRAL CEILINGS, A GRAND SPIRAL STAIRCASE, AND CRYSTAL CHANDELIERS. WALLS OF CRYSTAL-EDGED GLASS AT THE FRONT OF THE HOME CAPTURE AND REFLECT SUNLIGHT, CREATING A BRIGHT, AIRY ATMOSPHERE THROUGHOUT. COMPLETELY REMODELED FROM THE GROUND UP, INCLUDING ROOF, FLOORS, KITCHEN & BATHROOMS, GARAGE DOORS, APPLIANCES, DECKS, AND ON. HIGHLIGHTS INCLUDE: 6 BEDROOMS | 5 BATHROOMS 2 BEDROOMS ON THE MAIN LEVEL, IDEAL FOR GUESTS OR MULTIGENERATIONAL LIVING 4 BEDROOMS UPSTAIRS, INCLUDING A LUXURIOUS MASTER RETREAT FORMAL LIVING & DINING ROOMS WITH RICH CUSTOM CEILING DETAILS AND TRADITIONAL COZY FIREPLACES FAMILY ROOM WITH A FLOOR-TO-CEILING MARBLE FIREPLACE AND BUILT-IN BAR GOURMET CHEF’S KITCHEN FEATURING A LARGE CENTER ISLAND WITH CORTZ COUNTERTOPS, HIGH-END WOLF AND SUB-ZERO APPLIANCES, AND A CHARMING BREAKFAST ALCOVE POST ALARM VIDEO SECURITY HALO 5 WATER SYSTEM BRAND NEW SPLIT HEAT AND AIR CONDITIONING WITH DUAL ZONES BUILT-IN HOME OFFICE & LIBRARY WITH CUSTOM HARDWOOD CABINETRY EXPANSIVE CIRCULAR DRIVEWAY FITS UP TO 6 VEHICLES 3-CAR ATTACHED GARAGE THE MASTER SUITE IS A TRUE SHOWSTOPPER—COMPLETE WITH A PRIVATE BALCONY, DRESSING AREA, FIREPLACE, SITTING LOUNGE, WET BAR, AND DUAL WALK-IN CLOSETS—THE PERFECT RETREAT AFTER A NIGHT OF ENTERTAINING. STEP OUTSIDE THROUGH GRAND FRENCH DOORS TO A PROFESSIONALLY LANDSCAPED BACKYARD OASIS FEATURING A SPARKLING POOL, MATURE GREENERY, AND AMPLE SPACE FOR ENTERTAINING GUESTS. ADDITIONAL FEATURES INCLUDE CUSTOM-BUILT HARDWOOD CABINETRY IN EVERY ROOM, SHOWCASING THE CRAFTSMANSHIP AND WARMTH THAT SET THIS HOME APART. A PRIVATE UPSTAIRS "MAZE LEVEL" CREATES A QUIET SANCTUARY FOR THE BEDROOMS, ADDING TO THE SENSE OF LUXURY AND PRIVACY. LOCATED IN THE HEART OF ARCADIA, WITHIN THE AWARD-WINNING ARCADIA UNIFIED SCHOOL DISTRICT, THIS HOME OFFERS THE RARE COMBINATION OF SIZE, STYLE, CHARACTER, AND LOCATION. IF YOU'RE LOOKING FOR A GRAND ESTATE WITH TIMELESS ELEGANCE AND MODERN LUXURIES—THIS IS YOUR FOREVER HOME.
Essential Information
- MLS® #AR25234305
- Price$4,088,000
- Bedrooms6
- Bathrooms5.00
- Full Baths5
- Square Footage6,192
- Acres0.37
- Year Built1991
- TypeResidential
- Sub-TypeSingle Family Residence
- StyleFrench/Provincial
- StatusActive
Community Information
- Address151 Longden Avenue
- Area605 - Arcadia
- CityArcadia
- CountyLos Angeles
- Zip Code91006
Amenities
- Parking Spaces3
- # of Garages3
- ViewMountain(s)
- Has PoolYes
Utilities
Electricity Available, Sewer Available, Water Available
Parking
Concrete, Door-Multi, Driveway Level, Driveway, Garage Faces Front, Garage, Garage Door Opener, Guest, Off Street, Paved
Garages
Concrete, Door-Multi, Driveway Level, Driveway, Garage Faces Front, Garage, Garage Door Opener, Guest, Off Street, Paved
Pool
Filtered, Heated, In Ground, Private
Interior
- InteriorStone, Wood
- HeatingCentral, Fireplace(s), Zoned
- CoolingCentral Air, Gas, Zoned
- FireplaceYes
- # of Stories2
- StoriesTwo
Interior Features
Beamed Ceilings, Wet Bar, Built-in Features, Brick Walls, Ceiling Fan(s), Crown Molding, Cathedral Ceiling(s), Dry Bar, Separate/Formal Dining Room, Eat-in Kitchen, High Ceilings, In-Law Floorplan, Open Floorplan, Quartz Counters, Recessed Lighting, Storage, Two Story Ceilings, Bedroom on Main Level, Dressing Area, Central Vacuum, Sunken Living Room
Appliances
SixBurnerStove, Built-In Range, Convection Oven, Double Oven, Dishwasher, Gas Cooktop, Disposal, Gas Oven, Gas Range, Gas Water Heater, Ice Maker, Refrigerator, Self Cleaning Oven, Water Heater, Warming Drawer
Fireplaces
Dining Room, Family Room, Living Room, Primary Bedroom
Exterior
- ExteriorBrick, Stucco, Copper Plumbing
- Exterior FeaturesLighting, Rain Gutters
- RoofConcrete, Tile
- ConstructionBrick, Stucco, Copper Plumbing
- FoundationSlab
Lot Description
Drip Irrigation/Bubblers, Front Yard, Garden, Sprinklers In Rear, Sprinklers In Front, Lawn, Landscaped, Level, Near Park, Rectangular Lot, Sprinkler System, Street Level, Walkstreet
Windows
Bay Window(s), Double Pane Windows, French/Mullioned
School Information
- DistrictArcadia Unified
Additional Information
- Date ListedOctober 8th, 2025
- Days on Market30
Listing Details
- AgentNicola Speranta
- OfficeCompass
Nicola Speranta, Compass.
Based on information from California Regional Multiple Listing Service, Inc. as of November 7th, 2025 at 7:42pm PST. This information is for your personal, non-commercial use and may not be used for any purpose other than to identify prospective properties you may be interested in purchasing. Display of MLS data is usually deemed reliable but is NOT guaranteed accurate by the MLS. Buyers are responsible for verifying the accuracy of all information and should investigate the data themselves or retain appropriate professionals. Information from sources other than the Listing Agent may have been included in the MLS data. Unless otherwise specified in writing, Broker/Agent has not and will not verify any information obtained from other sources. The Broker/Agent providing the information contained herein may or may not have been the Listing and/or Selling Agent.



