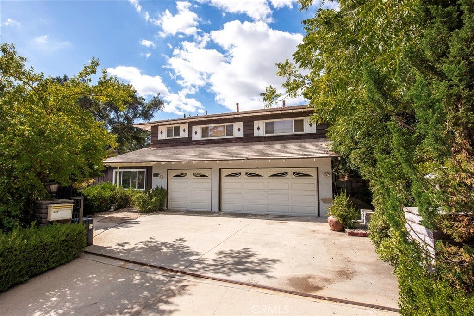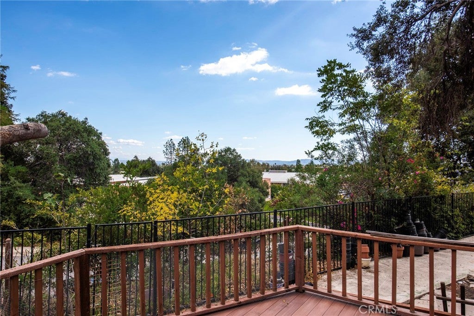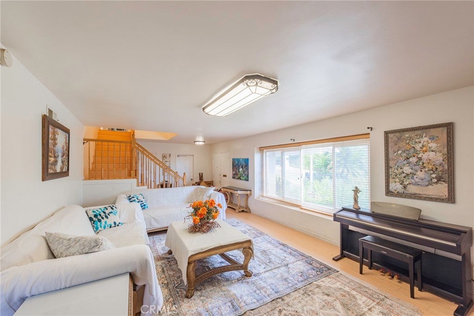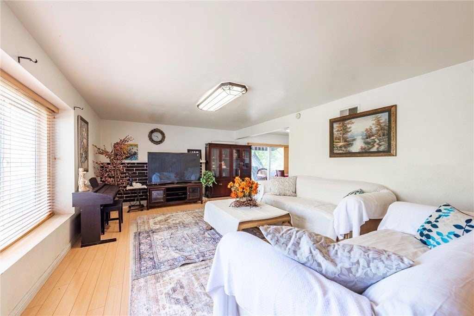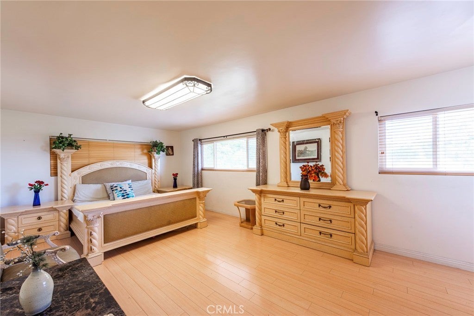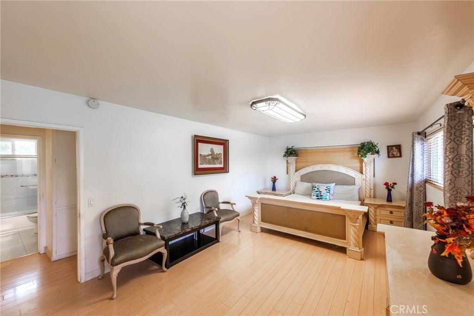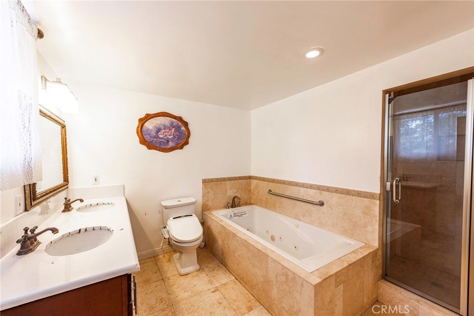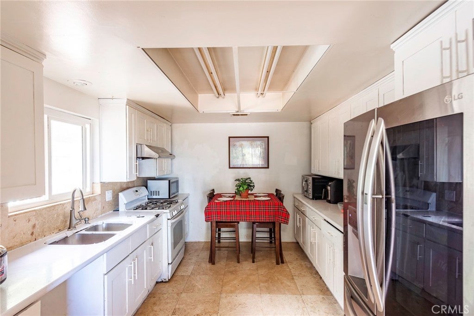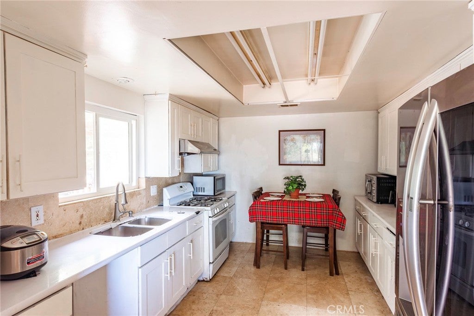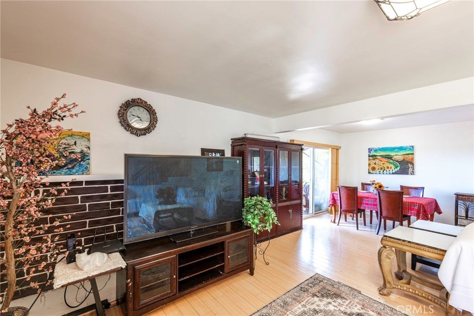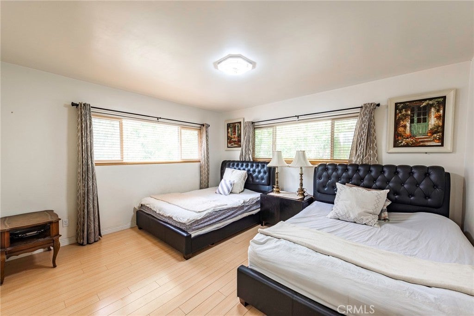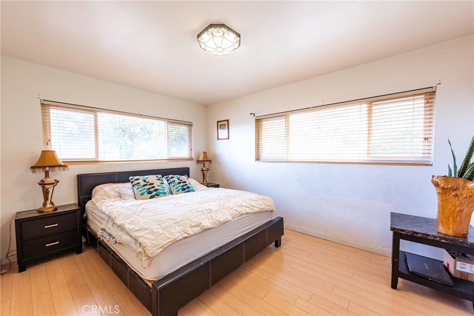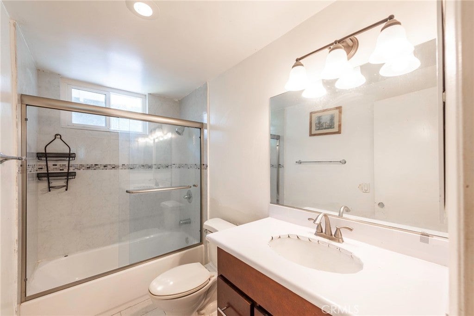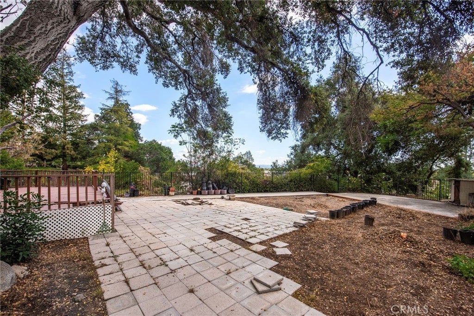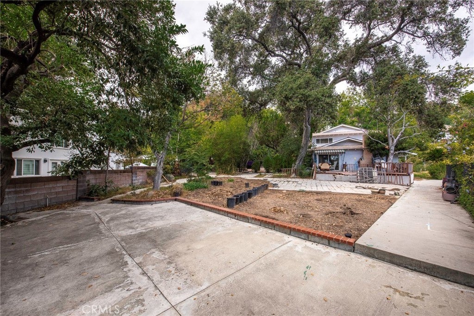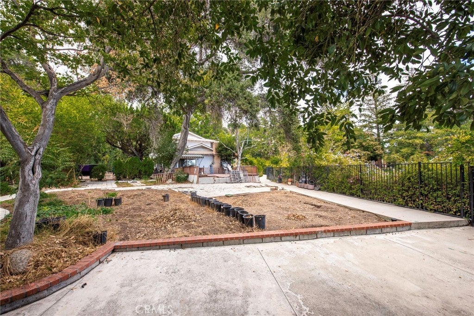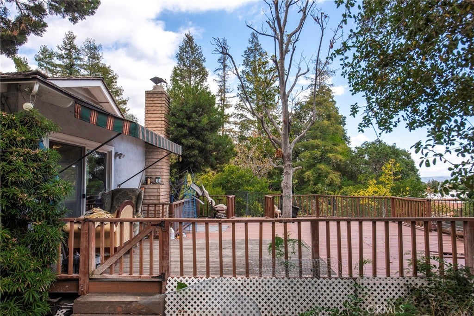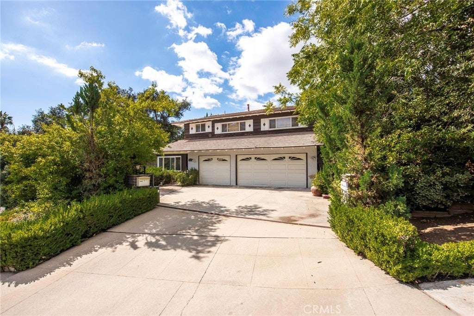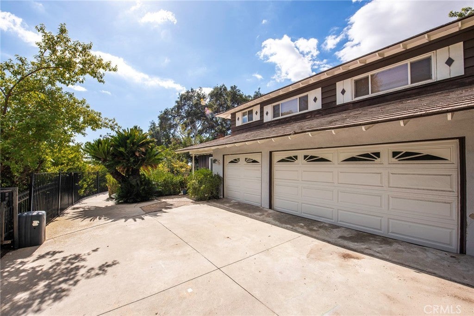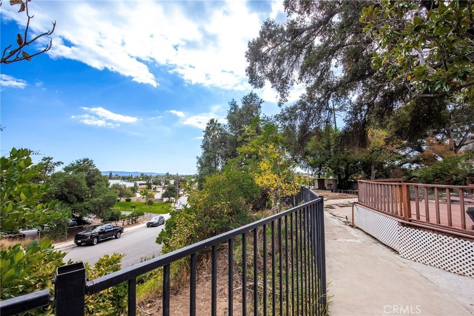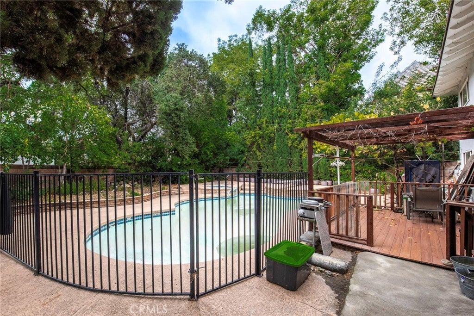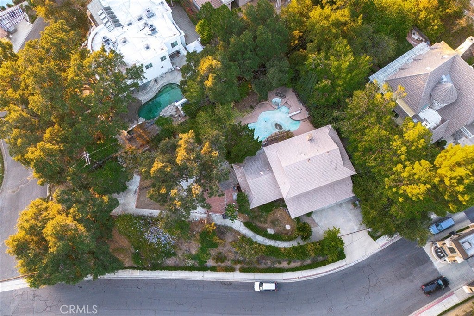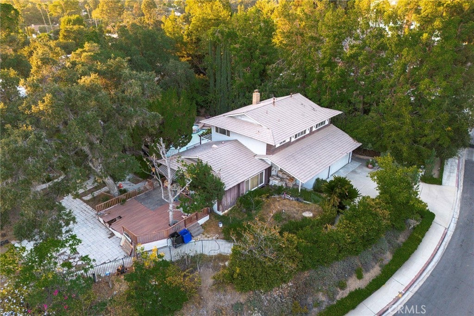- 4 Beds
- 4 Baths
- 2,436 Sqft
- .4 Acres
1245 Oakhaven Road
Priced to Sell! This spectacular, one-of-a-kind estate is nestled just outside the highly coveted Whispering Pines gated community in Arcadia. A hidden gem, this two-story single-family home awaits your personal touch and a few updates to reveal its full potential. The expansive lot is over 17,000 sqft and includes a pool, spa, with slight views of the mountains and surrounding areas. The home features a total of 4 bedrooms and 4 baths, including one bedroom on the main level. The primary bedroom upstairs is en-suite, and the primary bathroom features a separate tub and shower. The main floor features a spacious living room with fireplace, dining area, gourmet kitchen with granite countertops, and family room. The family room and downstairs bedroom currently have a separate entry, but can easily be changed back to its original format. There is an automatic gate, opening to the spacious three car garage with laundry area. Located near award-winning Foothill Middle School and close to parks, schools, golf courses, supermarkets, library, hospital, and a variety of fine dining options with convenient access to the 210, 605, and 10 freeways. Don’t miss this rare opportunity to own this beautiful home!
Essential Information
- MLS® #AR25240784
- Price$1,999,000
- Bedrooms4
- Bathrooms4.00
- Full Baths4
- Square Footage2,436
- Acres0.40
- Year Built1963
- TypeResidential
- Sub-TypeSingle Family Residence
- StyleRanch
- StatusActive
Community Information
- Address1245 Oakhaven Road
- Area605 - Arcadia
- CityArcadia
- CountyLos Angeles
- Zip Code91006
Amenities
- Parking Spaces3
- # of Garages3
- Has PoolYes
- PoolIn Ground, Private
Utilities
Electricity Connected, Natural Gas Connected, Sewer Connected, Water Connected
Parking
Concrete, Door-Multi, Direct Access, Driveway, Garage Faces Front, Garage, Paved
Garages
Concrete, Door-Multi, Direct Access, Driveway, Garage Faces Front, Garage, Paved
View
City Lights, Mountain(s), Peek-A-Boo
Interior
- InteriorWood
- HeatingCentral
- CoolingCentral Air
- FireplaceYes
- FireplacesLiving Room
- # of Stories2
- StoriesTwo, One
Interior Features
Granite Counters, Living Room Deck Attached, Bedroom on Main Level, Primary Suite
Appliances
Gas Range, Refrigerator, Range Hood, Water Heater
Exterior
- ExteriorStucco
- WindowsBlinds, Double Pane Windows
- RoofTile
- ConstructionStucco
School Information
- DistrictArcadia Unified
- ElementaryHighland Oaks
- MiddleFoothills
- HighArcadia
Additional Information
- Date ListedOctober 15th, 2025
- Days on Market96
Listing Details
- AgentFrank Wang
- OfficePinnacle Real Estate Group
Frank Wang, Pinnacle Real Estate Group.
Based on information from California Regional Multiple Listing Service, Inc. as of January 20th, 2026 at 10:56am PST. This information is for your personal, non-commercial use and may not be used for any purpose other than to identify prospective properties you may be interested in purchasing. Display of MLS data is usually deemed reliable but is NOT guaranteed accurate by the MLS. Buyers are responsible for verifying the accuracy of all information and should investigate the data themselves or retain appropriate professionals. Information from sources other than the Listing Agent may have been included in the MLS data. Unless otherwise specified in writing, Broker/Agent has not and will not verify any information obtained from other sources. The Broker/Agent providing the information contained herein may or may not have been the Listing and/or Selling Agent.



