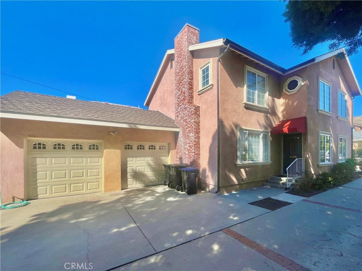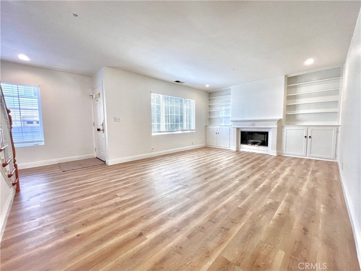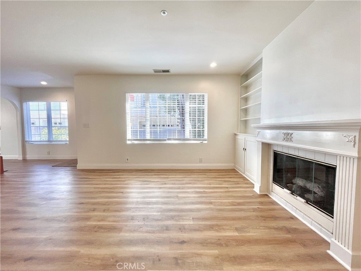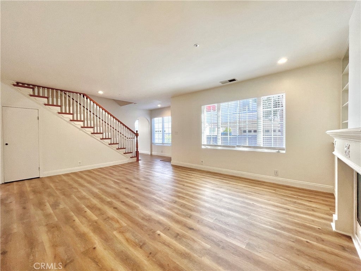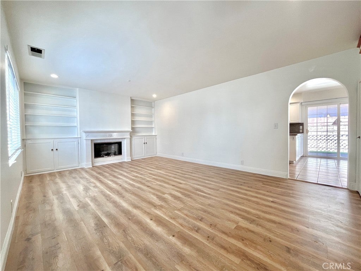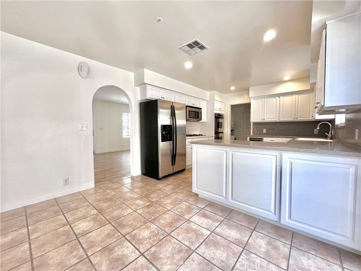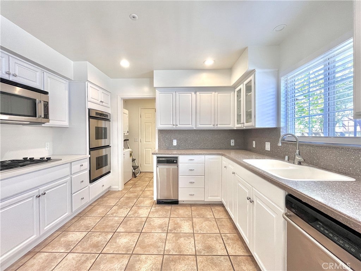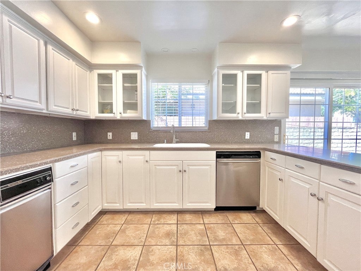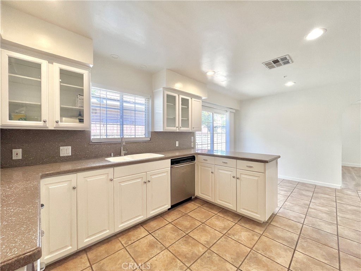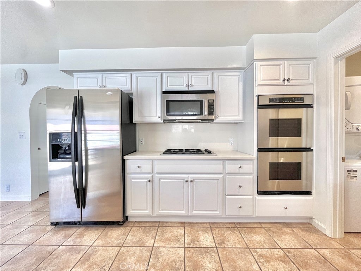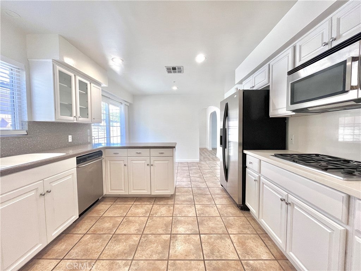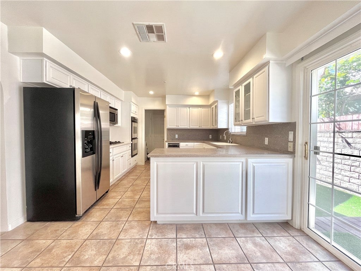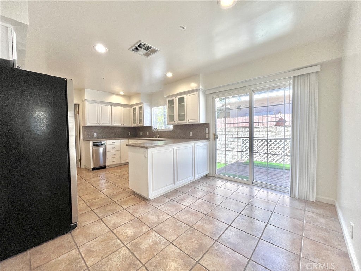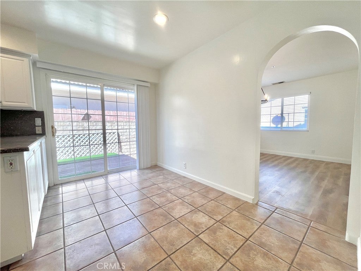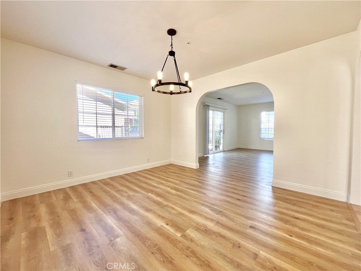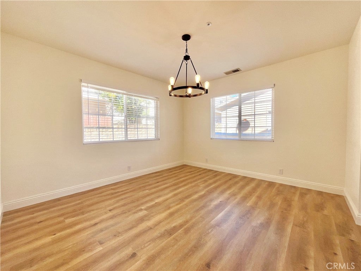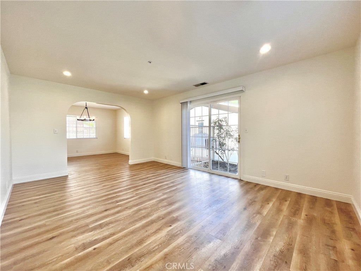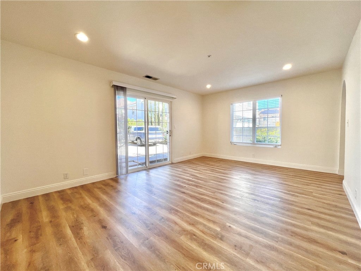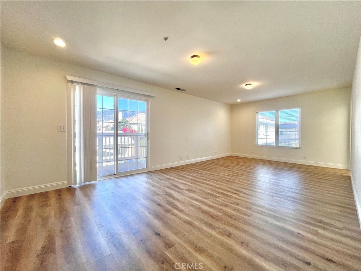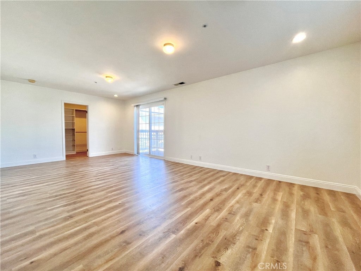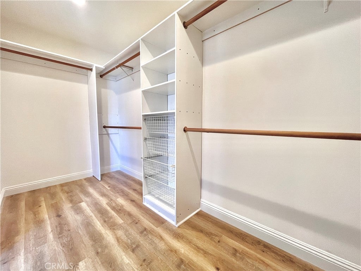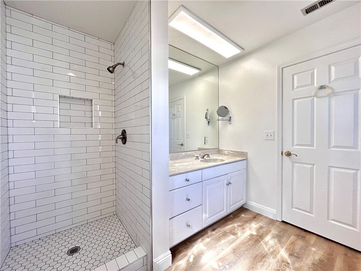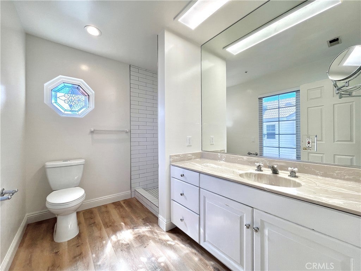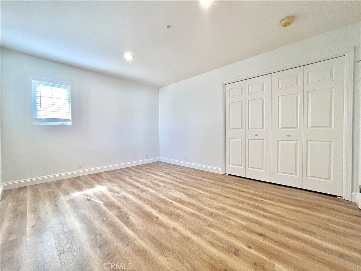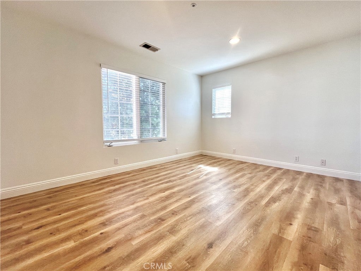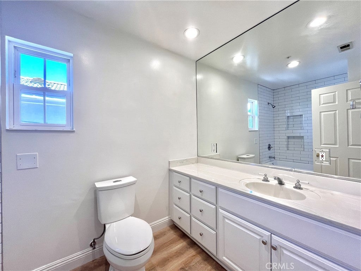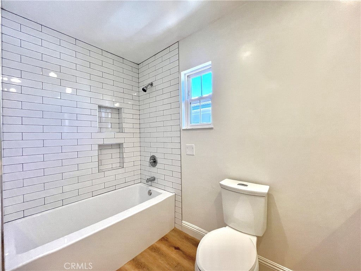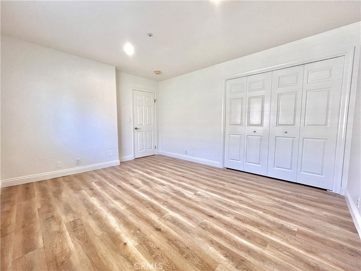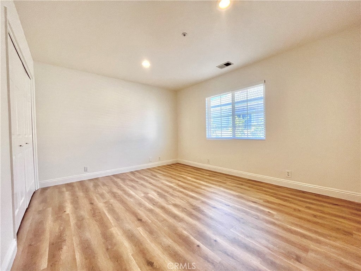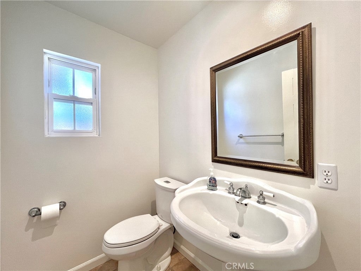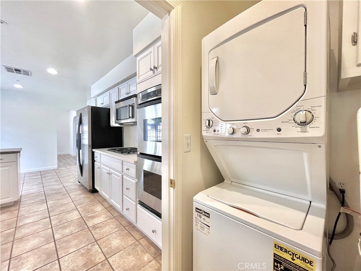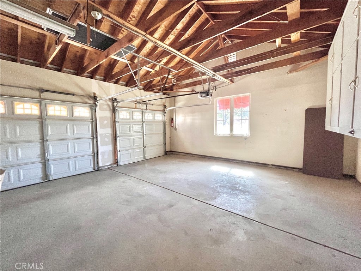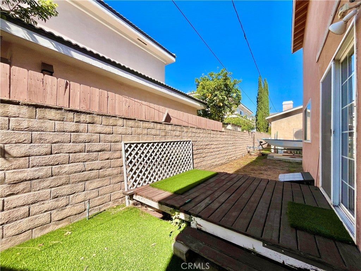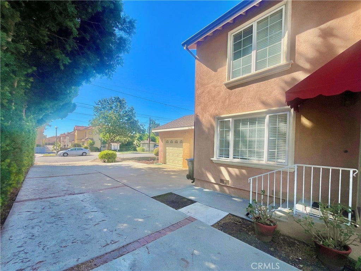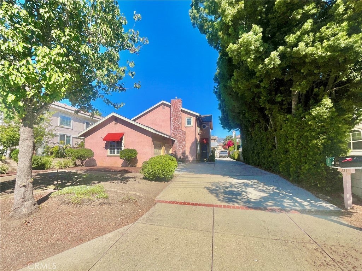- 3 Beds
- 3 Baths
- 2,100 Sqft
- .21 Acres
321 El Dorado Street
Charming newly updated 3 bedroom, 2.5 bathroom home is move-in ready and located in the highly desirable Arcadia school district. Boasting a bright and spacious floor plan with new flooring, new paint, updated bathrooms, recessed light and fixtures, new window coverings and more! This detached front unit feels like a single family home offering generous living areas with plenty of room to entertain. Formal living room with fireplace and built-in shelving. The formal dining room leads to a separate family room with sliding doors to the back patio. A well-appointed kitchen features ample counter space and cabinetry, built-in gas cooktop, double ovens, microwave, dishwasher and breakfast nook with access to the outdoor side yard. Relax upstairs in all three well sized bedrooms, thoughtfully designed with plenty of natural light and closet space. A large master bedroom suite is complete with a walk-in closet and en-suite master bathroom. The updated bathrooms are tastefully finished with contemporary fixtures. Individual laundry room with washer / dryer provided. Attached two-car garage with direct access and room for storage. Additional space in gated yard for parking. Conveniently located nearby award-winning Arcadia schools, shops, supermarkets, and a variety of restaurants, providing all the amenities you need just minutes away. Perfect for those looking for a comfortable home in a vibrant neighborhood! (Water and trash utilities included, no pets allowed.)
Essential Information
- MLS® #AR25242410
- Price$4,300
- Bedrooms3
- Bathrooms3.00
- Full Baths1
- Half Baths1
- Square Footage2,100
- Acres0.21
- Year Built1995
- TypeResidential Lease
- Sub-TypeSingle Family Residence
- StatusActive
Community Information
- Address321 El Dorado Street
- Area605 - Arcadia
- CityArcadia
- CountyLos Angeles
- Zip Code91006
Amenities
- UtilitiesTrash Collection, Water
- Parking Spaces2
- ParkingDirect Access, Garage
- # of Garages2
- GaragesDirect Access, Garage
- ViewMountain(s), Neighborhood
- PoolNone
Interior
- HeatingCentral
- CoolingCentral Air
- FireplaceYes
- FireplacesLiving Room
- # of Stories2
- StoriesTwo
Interior Features
Built-in Features, Breakfast Area, Separate/Formal Dining Room, Recessed Lighting, All Bedrooms Up, Primary Suite, Walk-In Closet(s)
Appliances
Double Oven, Dishwasher, Gas Cooktop, Disposal, Microwave, Refrigerator, Water Heater, Dryer, Washer
Exterior
- Lot DescriptionFront Yard
School Information
- DistrictArcadia Unified
- HighArcadia
Additional Information
- Date ListedOctober 17th, 2025
- Days on Market19
Listing Details
- AgentPeggy Fong Chen
- OfficeRe/Max Omega
Price Change History for 321 El Dorado Street, Arcadia, (MLS® #AR25242410)
| Date | Details | Change |
|---|---|---|
| Price Reduced from $4,500 to $4,300 |
Peggy Fong Chen, Re/Max Omega.
Based on information from California Regional Multiple Listing Service, Inc. as of November 7th, 2025 at 7:42pm PST. This information is for your personal, non-commercial use and may not be used for any purpose other than to identify prospective properties you may be interested in purchasing. Display of MLS data is usually deemed reliable but is NOT guaranteed accurate by the MLS. Buyers are responsible for verifying the accuracy of all information and should investigate the data themselves or retain appropriate professionals. Information from sources other than the Listing Agent may have been included in the MLS data. Unless otherwise specified in writing, Broker/Agent has not and will not verify any information obtained from other sources. The Broker/Agent providing the information contained herein may or may not have been the Listing and/or Selling Agent.



