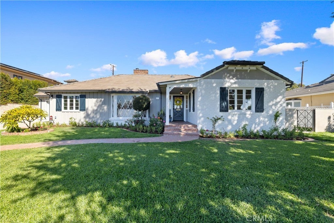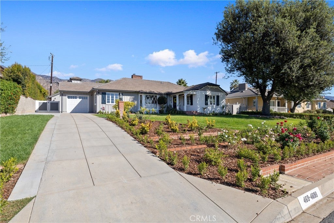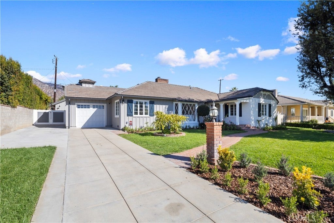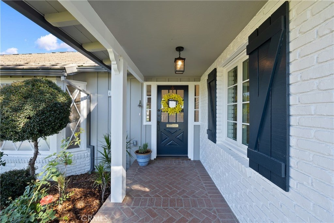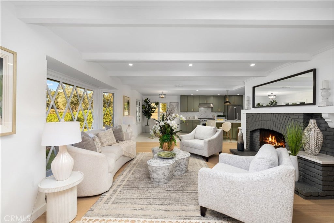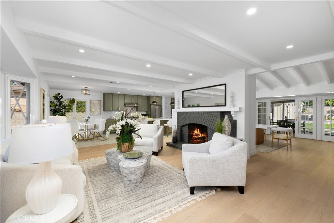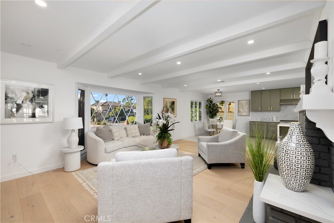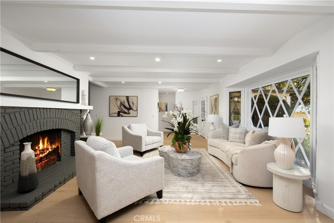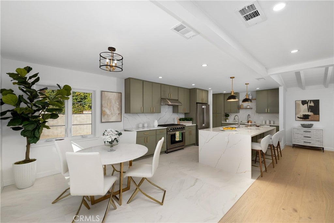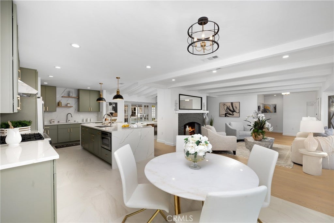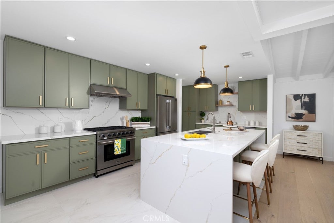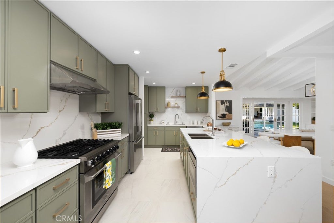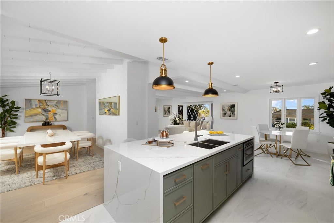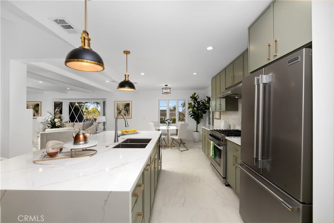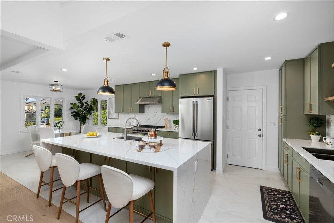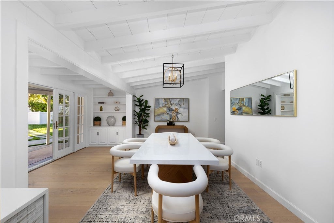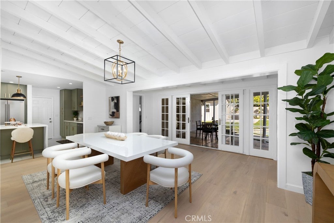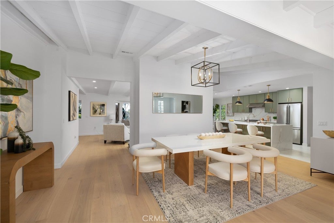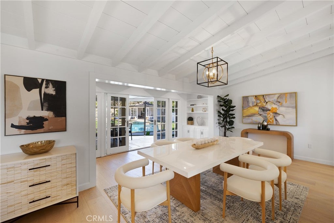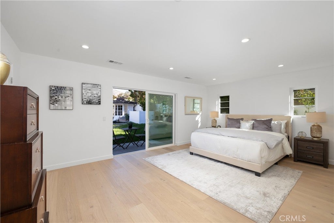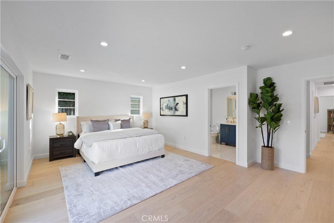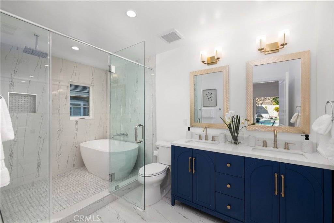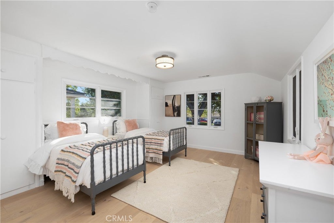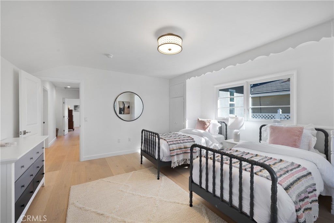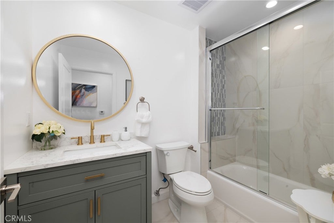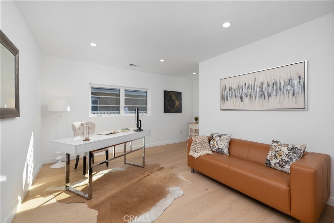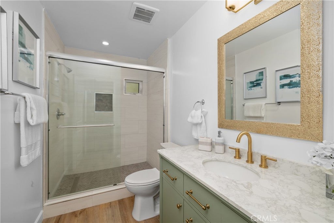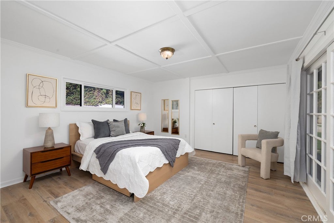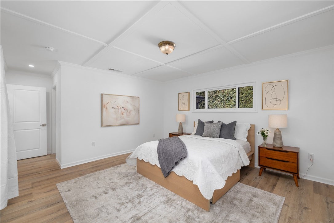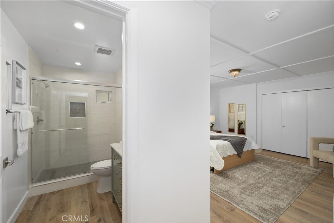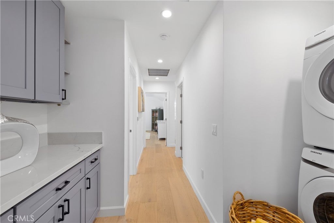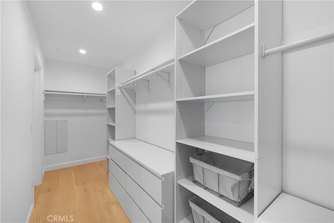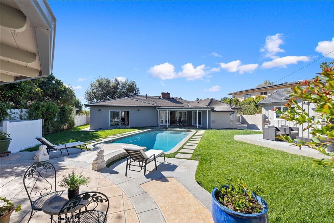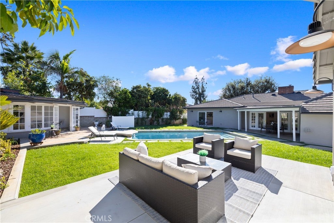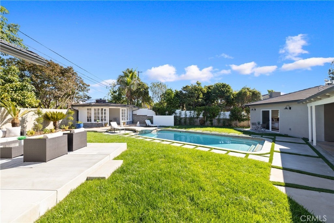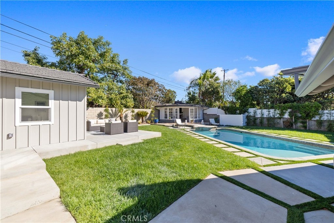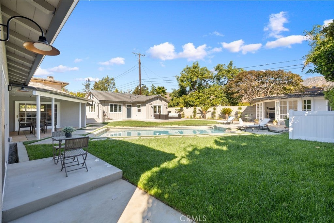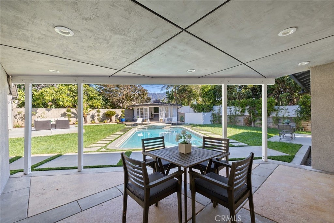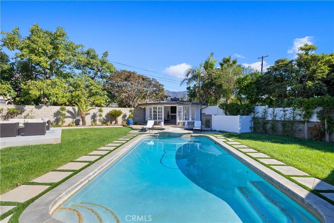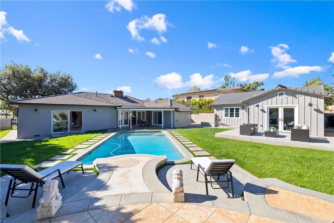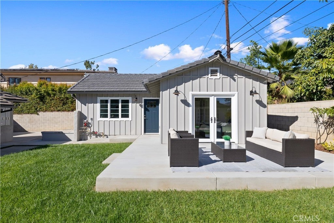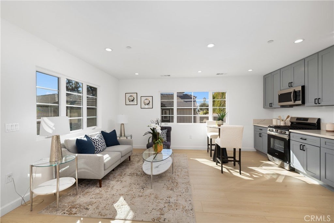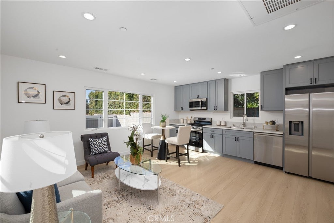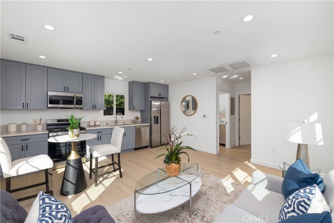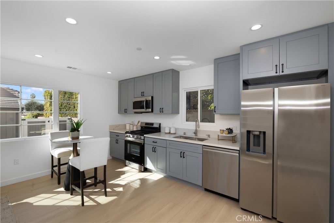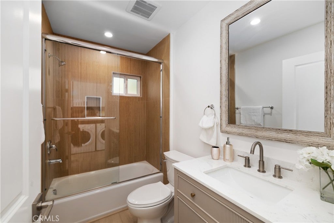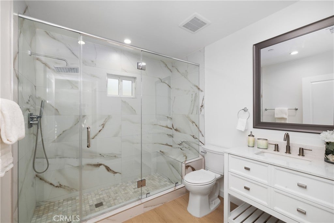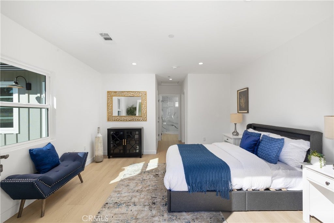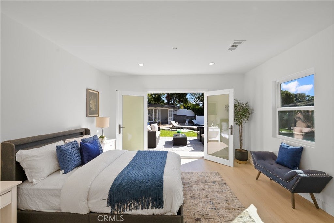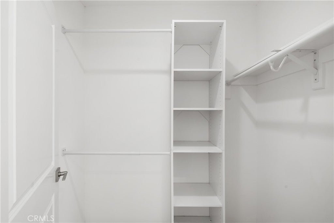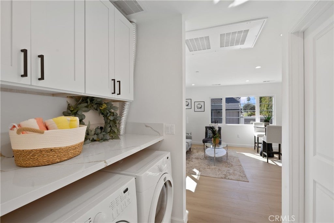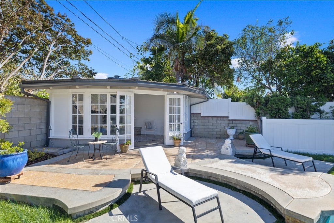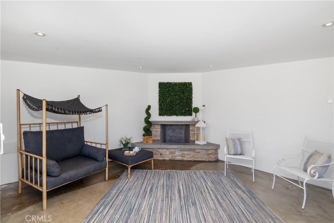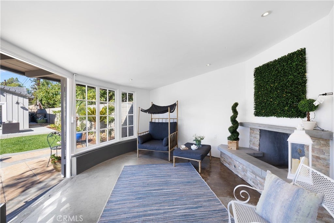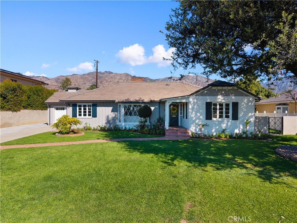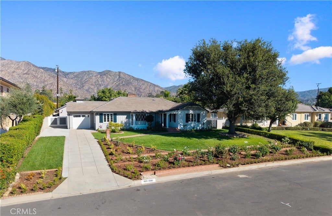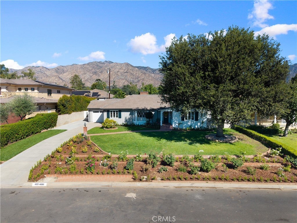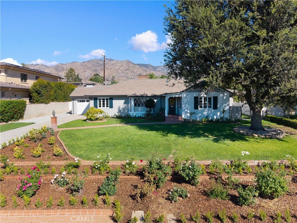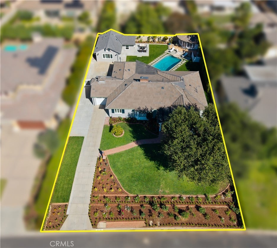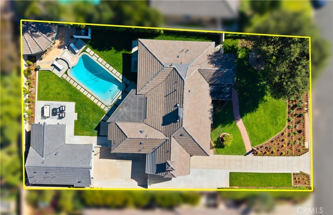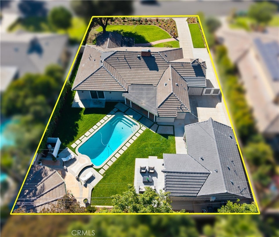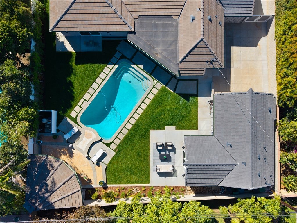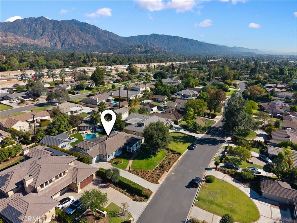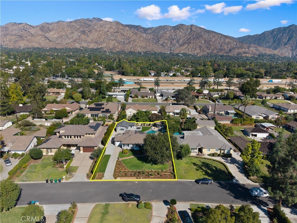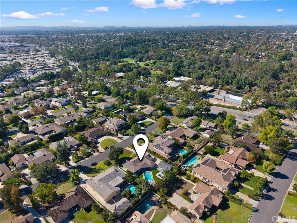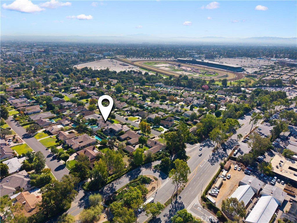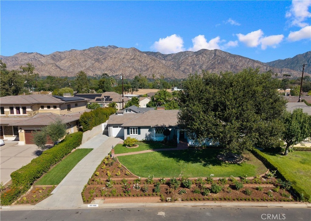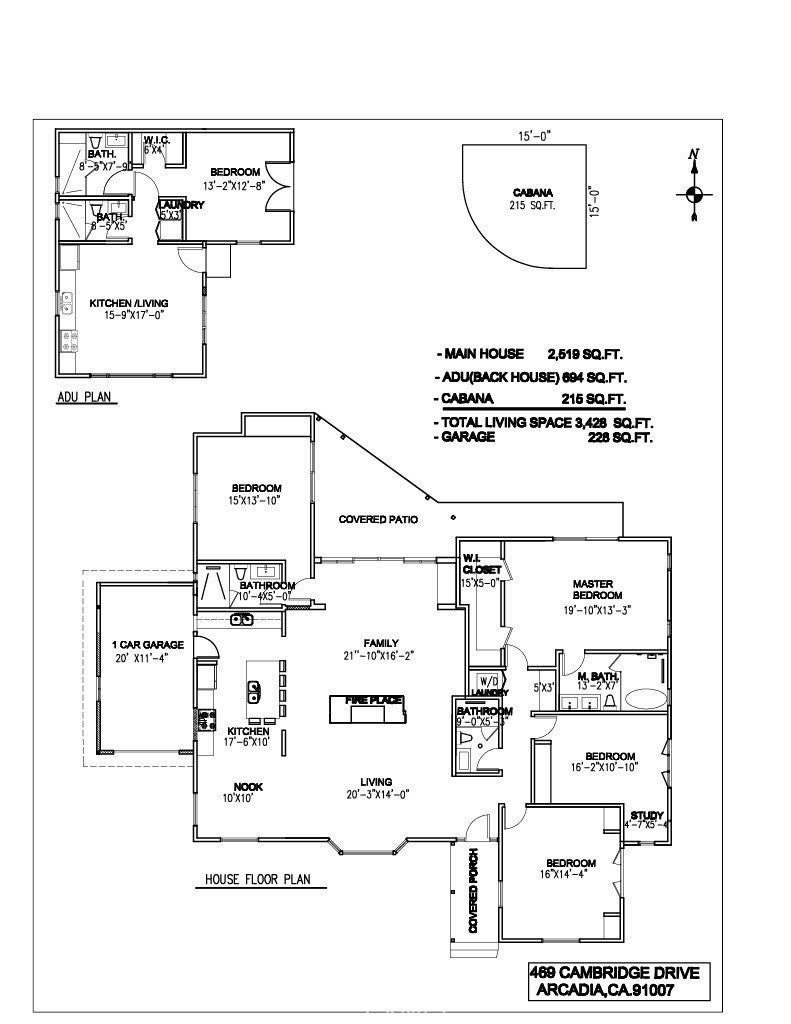- 5 Beds
- 5 Baths
- 3,428 Sqft
- .32 Acres
469 Cambridge Drive
Showcased is a tastefully renovated gem located in Arcadia’s coveted Colorado Oaks neighborhood, known as the charming College Streets. This magnificent one story south facing home (2,519 Sq Ft) with spacious back house/ADU (694 Sq Ft), Cabana (215 Sq Ft) and pool is an entertainer delight! Situated on a large lot 13,806 Sq. Ft with a wonderful curb appeal, the main home offers 4 bedrooms including two master suites and 3 full baths all updated with designer-selected colors and curated style choices. This spacious and stunning home was completely remodeled in 2025 with utmost materials, including custom millwork, engineered hardwood flooring, custom cabinetry and high-end appliances. It offers a comfortable and open floor plan with the bedrooms wing separated from the living area. Every detail has been thoughtfully crafted to reflect designer sophistication and comfort. The expansive open kitchen is a true centerpiece, showcasing stainless steel appliances, and generous prep space—perfect for both everyday living and elegant entertaining. Sunlight pours in through brand-new Milgard windows, while the home features new insulation, new plumbing and electrical throughout, a new electrical box, a new water heater, and a new central HVAC system for year-round comfort and efficiency. One of the greatest features of this property is the detached 694 Sq Ft back house/ADU built in 2025 that sits just off the pool/driveway area of the main house. It features 1 bedroom, 2 baths, spacious kitchen with stainless steel appliances and a laundry area. The professionally landscaped backyard with multiple patios offers wonderful area for outdoor enjoyment. Both homes feature new upgrades and thoughtful details. Located within the highly regarded Arcadia Unified School District and minutes from Santa Anita park, the racetrack, the arboretum, golf courses, shopping, and transportation, this home combines character and elegance.
Essential Information
- MLS® #AR25248554
- Price$2,895,000
- Bedrooms5
- Bathrooms5.00
- Full Baths5
- Square Footage3,428
- Acres0.32
- Year Built1950
- TypeResidential
- Sub-TypeSingle Family Residence
- StyleTraditional
- StatusActive
Community Information
- Address469 Cambridge Drive
- Area605 - Arcadia
- CityArcadia
- CountyLos Angeles
- Zip Code91007
Amenities
- Parking Spaces1
- ParkingGarage
- # of Garages1
- GaragesGarage
- ViewNone
- Has PoolYes
- PoolIn Ground, Private
Utilities
Electricity Connected, Natural Gas Connected, Sewer Connected, Water Connected
Interior
- InteriorWood
- HeatingCentral, Fireplace(s)
- CoolingCentral Air, Gas, Heat Pump
- FireplaceYes
- FireplacesLiving Room
- # of Stories1
- StoriesOne
Interior Features
Separate/Formal Dining Room, Eat-in Kitchen, Open Floorplan, Quartz Counters, Recessed Lighting, All Bedrooms Down, Walk-In Closet(s)
Appliances
Dishwasher, Free-Standing Range, Disposal, Gas Oven, Gas Range, Ice Maker, Microwave, Refrigerator, Water Heater, Dryer, Washer, ENERGY STAR Qualified Appliances, ENERGY STAR Qualified Water Heater
Exterior
- ExteriorDrywall, Copper Plumbing
- RoofFlat Tile
- ConstructionDrywall, Copper Plumbing
Lot Description
ZeroToOneUnitAcre, Sprinklers Timer, Sprinkler System
Windows
Double Pane Windows, Casement Window(s)
School Information
- DistrictArcadia Unified
Additional Information
- Date ListedOctober 29th, 2025
- Days on Market10
Listing Details
- AgentZeina Maalouf
- OfficePositive Investments
Zeina Maalouf, Positive Investments.
Based on information from California Regional Multiple Listing Service, Inc. as of November 8th, 2025 at 10:51am PST. This information is for your personal, non-commercial use and may not be used for any purpose other than to identify prospective properties you may be interested in purchasing. Display of MLS data is usually deemed reliable but is NOT guaranteed accurate by the MLS. Buyers are responsible for verifying the accuracy of all information and should investigate the data themselves or retain appropriate professionals. Information from sources other than the Listing Agent may have been included in the MLS data. Unless otherwise specified in writing, Broker/Agent has not and will not verify any information obtained from other sources. The Broker/Agent providing the information contained herein may or may not have been the Listing and/or Selling Agent.



