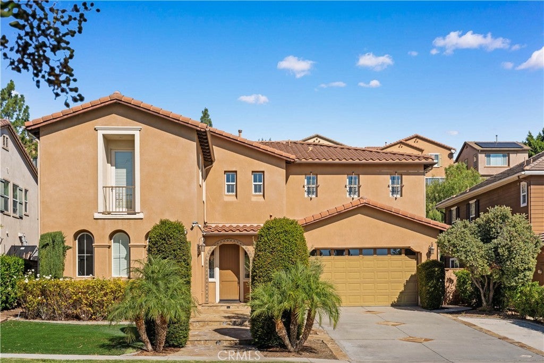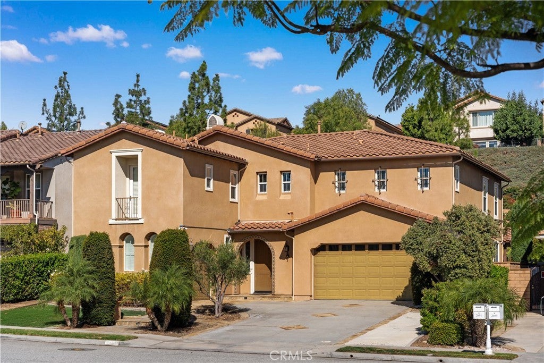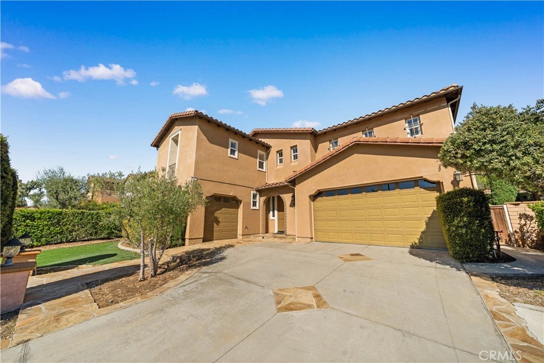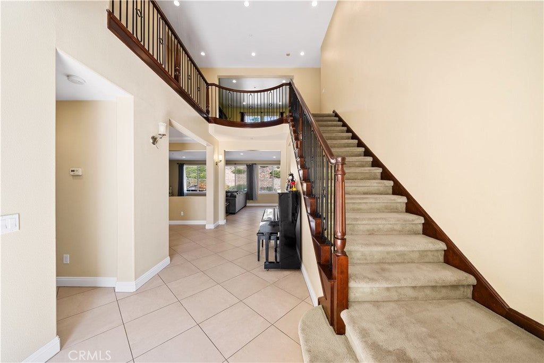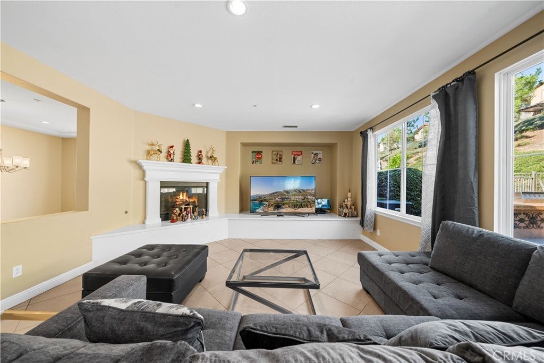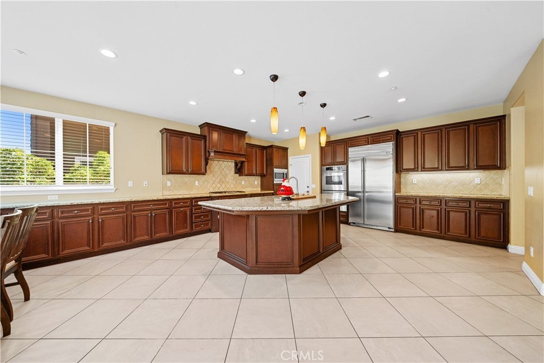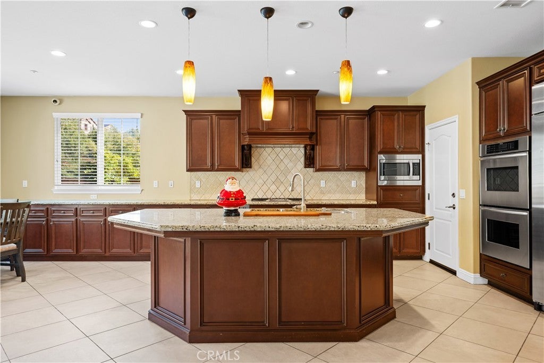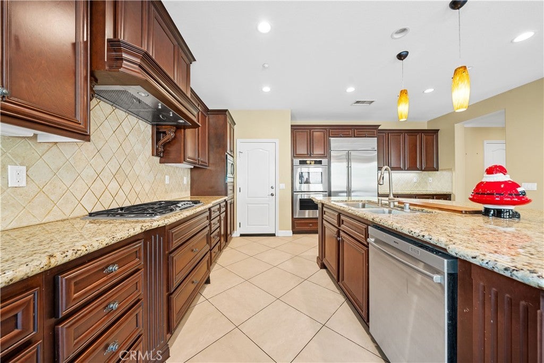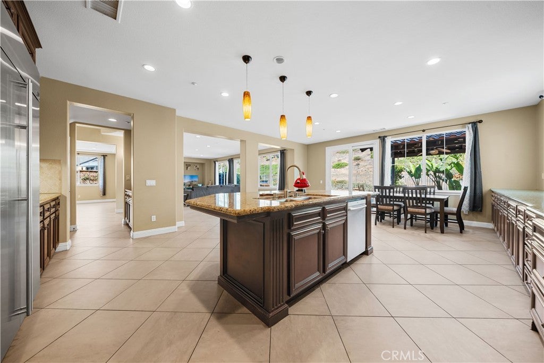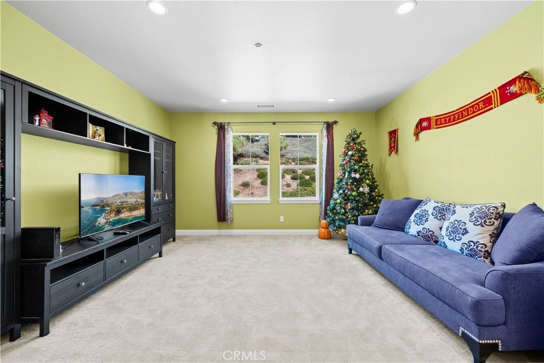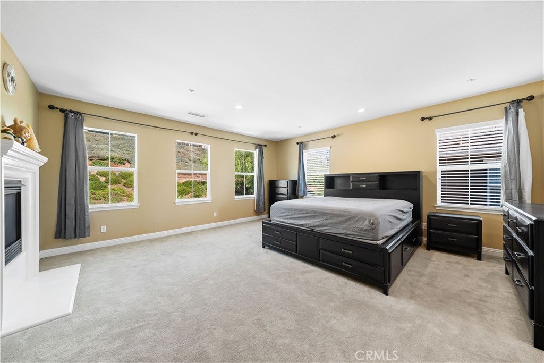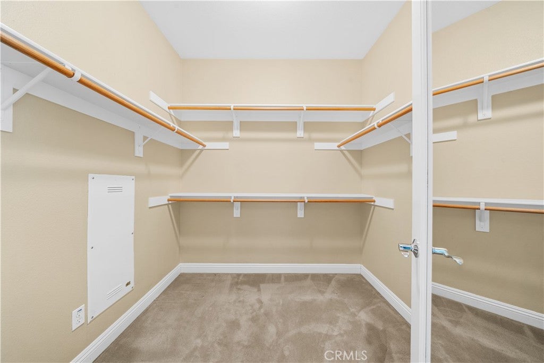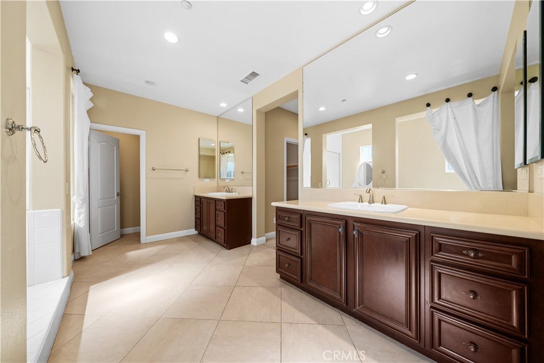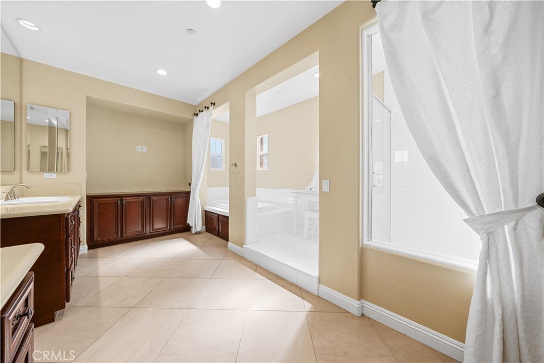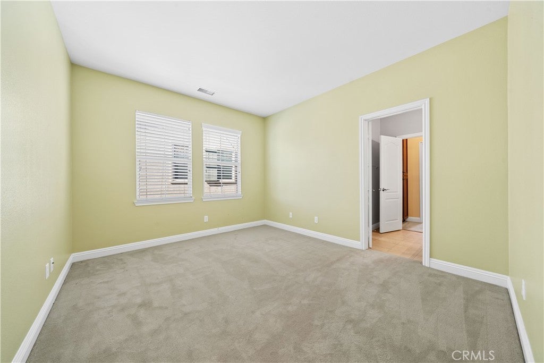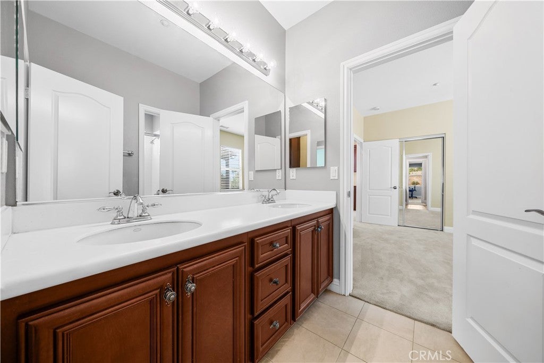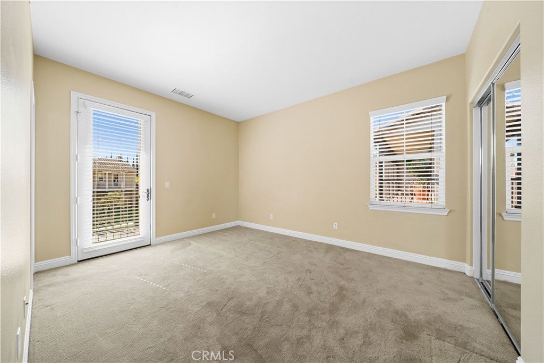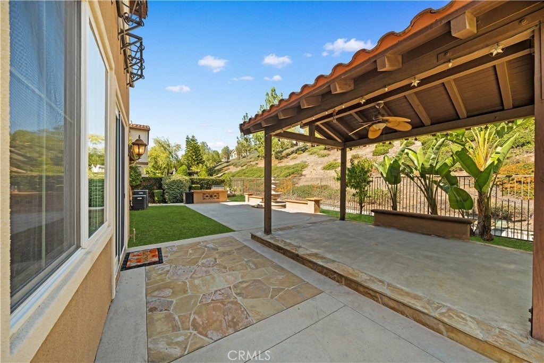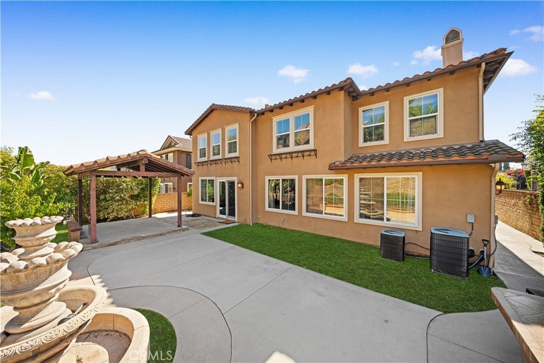- 5 Beds
- 5 Baths
- 3,877 Sqft
- .17 Acres
2691 Stearns
Welcome to this stunning 5 bedroom, 4.5 bathroom home located in the highly desirable Walden Estates community in Brea. This beautifully upgraded residence offers an impressive open floor plan with elegant finishes throughout, perfect for both comfortable living and entertaining. Step through the grand entry foyer into the spacious living area, featuring gorgeous tile flooring and an abundance of natural light. The chef’s kitchen boasts custom cabinetry, granite countertops, a large center island, and high-end stainless-steel appliances—ideal for culinary creativity and gatherings. A formal dining room and butler’s pantry add a touch of luxury and convenience. Downstairs includes a guest bedroom and full bath, perfect for visitors or extended family. Upstairs, you’ll find a spacious loft for additional living or entertainment space, plus three secondary bedrooms and a lavish master suite. The master features dual vanities with Caesarstone countertops, a soaking tub, separate shower, and a walk-in closet. Enjoy the private backyard oasis with a built-in BBQ and beautiful gazebo, ideal for outdoor entertainment. Situated near top-rated Brea schools, Brea Mall, Downtown Brea, and convenient freeway access, this home offers the best of comfort, luxury, and location.
Essential Information
- MLS® #AR25249011
- Price$2,000,000
- Bedrooms5
- Bathrooms5.00
- Full Baths4
- Half Baths1
- Square Footage3,877
- Acres0.17
- Year Built2005
- TypeResidential
- Sub-TypeSingle Family Residence
- StatusActive
Community Information
- Address2691 Stearns
- Area86 - Brea
- SubdivisionN/A
- CityBrea
- CountyOrange
- Zip Code92821
Amenities
- AmenitiesOther
- Parking Spaces3
- ParkingDriveway, Garage
- # of Garages3
- GaragesDriveway, Garage
- ViewNone
- PoolNone
Interior
- HeatingCentral
- CoolingCentral Air
- FireplaceYes
- FireplacesLiving Room, Primary Bedroom
- # of Stories2
- StoriesTwo
Interior Features
Breakfast Bar, Separate/Formal Dining Room, Walk-In Closet(s)
Appliances
Built-In Range, Barbecue, Convection Oven, Dishwasher, Microwave, Refrigerator, Water Heater
Exterior
- Lot DescriptionBack Yard, Front Yard
- WindowsScreens
School Information
- DistrictBrea-Olinda Unified
- ElementaryOlinda
- MiddleBrea
- HighBrea Olinda
Additional Information
- Date ListedNovember 1st, 2025
- Days on Market5
- HOA Fees194
- HOA Fees Freq.Monthly
Listing Details
- AgentFang Yin
- OfficePinnacle Real Estate Group
Fang Yin, Pinnacle Real Estate Group.
Based on information from California Regional Multiple Listing Service, Inc. as of November 6th, 2025 at 2:55am PST. This information is for your personal, non-commercial use and may not be used for any purpose other than to identify prospective properties you may be interested in purchasing. Display of MLS data is usually deemed reliable but is NOT guaranteed accurate by the MLS. Buyers are responsible for verifying the accuracy of all information and should investigate the data themselves or retain appropriate professionals. Information from sources other than the Listing Agent may have been included in the MLS data. Unless otherwise specified in writing, Broker/Agent has not and will not verify any information obtained from other sources. The Broker/Agent providing the information contained herein may or may not have been the Listing and/or Selling Agent.



