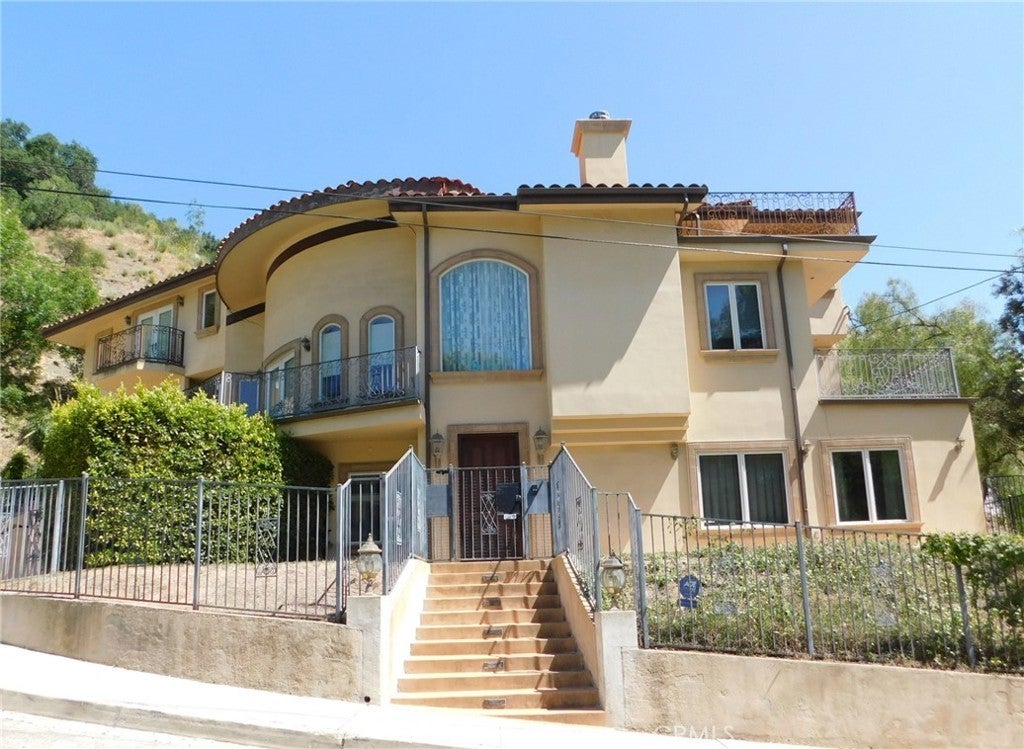- 6 Beds
- 7 Baths
- 7,213 Sqft
- .34 Acres
9706 Hensal Road
Golden Opportunity in Beverly Hills – Priced to Sell! Rare chance to enter Beverly Hills at 50% below market value with an interior 7,000+ sq. ft. Tuscan-style Villa in prestigious Beverly Crest, set among multi-million-dollar estates. This property is offered as-is. Its site improvement needs present a defining opportunity for restoration and reimagination—a canvas awaiting the vision of a discerning creator to write its next chapter of Beverly Hills legacy. A ground-breaking investment opportunity, this project is set to unlock exceptional returns in one of the world's most stable luxury markets. Surrounded by luxury residences, it stands as one of the most compelling value-creation prospects in Beverly Hills - ready for visionaries to bring their unparalleled vision to life. This is your moment to capture an extraordinary deal, unlock substantial value, and leave your mark in Beverly Hills.
Essential Information
- MLS® #AR25252994
- Price$3,500,000
- Bedrooms6
- Bathrooms7.00
- Full Baths6
- Half Baths1
- Square Footage7,213
- Acres0.34
- Year Built2006
- TypeResidential
- Sub-TypeSingle Family Residence
- StyleMediterranean
- StatusActive
Community Information
- Address9706 Hensal Road
- CityBeverly Hills
- CountyLos Angeles
- Zip Code90210
Area
C02 - Beverly Hills Post Office
Amenities
- Parking Spaces3
- ParkingGarage
- # of Garages3
- GaragesGarage
- ViewMountain(s)
- Has PoolYes
- PoolIn Ground, Private
Utilities
Sewer Connected, Water Connected
Interior
- InteriorCarpet, Tile, Wood
- HeatingCentral, Zoned
- CoolingCentral Air, Zoned
- FireplaceYes
- # of Stories3
- StoriesThree Or More
Interior Features
Wet Bar, Breakfast Bar, Balcony, Central Vacuum, Separate/Formal Dining Room, Elevator, Furnished, Granite Counters, High Ceilings, Stone Counters, Recessed Lighting, Two Story Ceilings, Entrance Foyer, Loft, Utility Room, Walk-In Closet(s)
Appliances
SixBurnerStove, Dishwasher, Disposal, Gas Range, Refrigerator, Dryer, Washer
Fireplaces
Living Room, Primary Bedroom, Outside
Exterior
- Exterior FeaturesRain Gutters
- Lot DescriptionCul-De-Sac
- WindowsDouble Pane Windows
- RoofClay
- FoundationSlab
School Information
- DistrictBeverly Hills Unified
Additional Information
- Date ListedSeptember 28th, 2025
- Days on Market50
- ZoningLARE40
Listing Details
- AgentAnita Wong
- OfficeRe/Max Premier Prop Arcadia
Anita Wong, Re/Max Premier Prop Arcadia.
Based on information from California Regional Multiple Listing Service, Inc. as of December 23rd, 2025 at 4:55am PST. This information is for your personal, non-commercial use and may not be used for any purpose other than to identify prospective properties you may be interested in purchasing. Display of MLS data is usually deemed reliable but is NOT guaranteed accurate by the MLS. Buyers are responsible for verifying the accuracy of all information and should investigate the data themselves or retain appropriate professionals. Information from sources other than the Listing Agent may have been included in the MLS data. Unless otherwise specified in writing, Broker/Agent has not and will not verify any information obtained from other sources. The Broker/Agent providing the information contained herein may or may not have been the Listing and/or Selling Agent.




