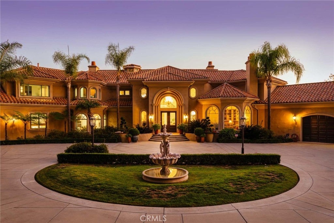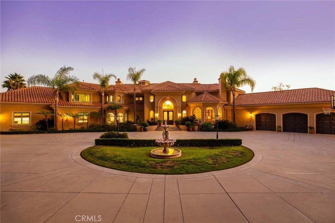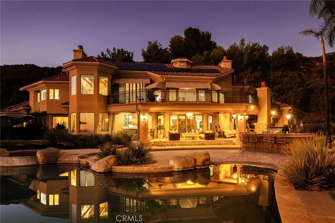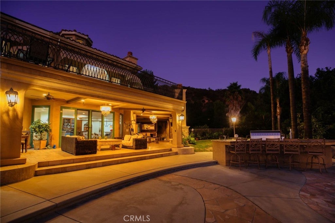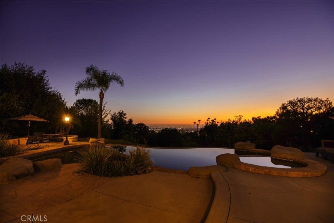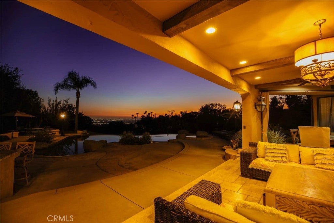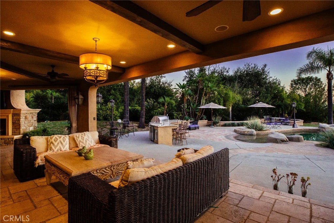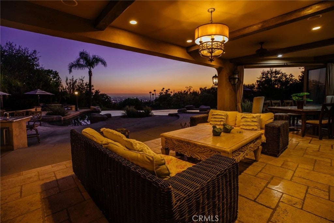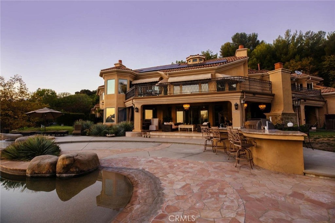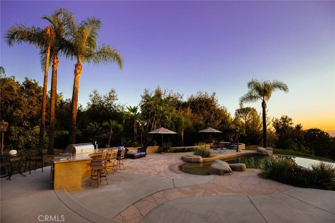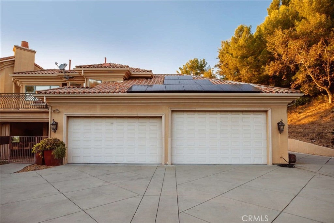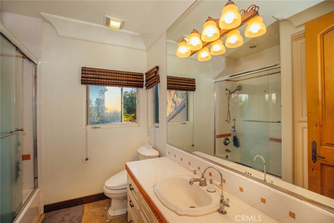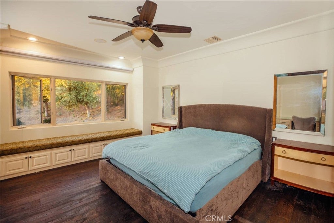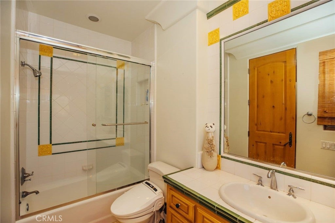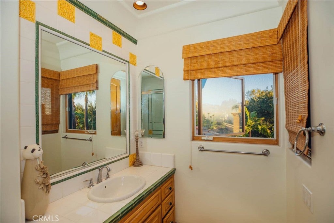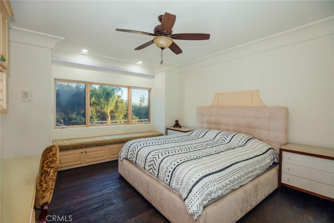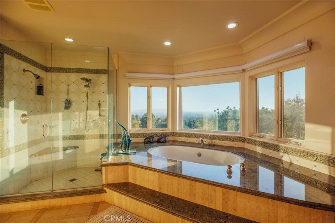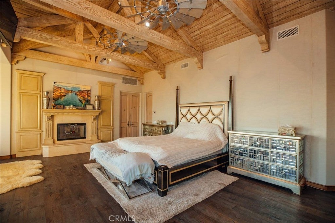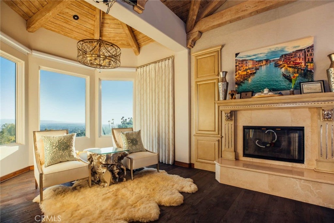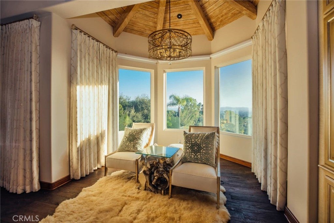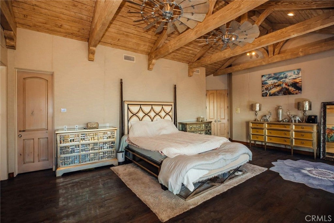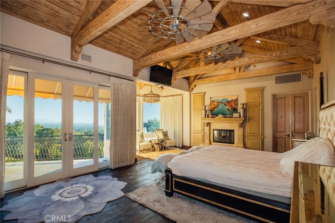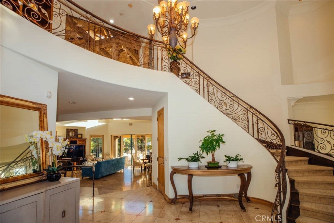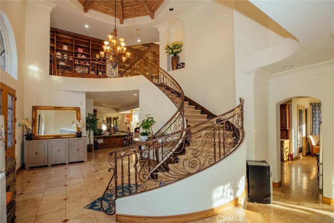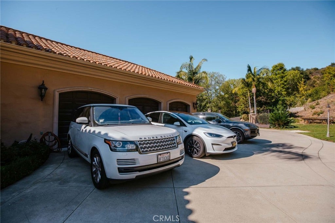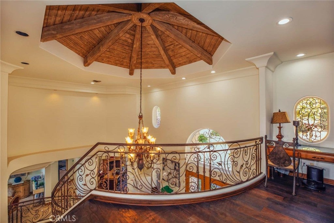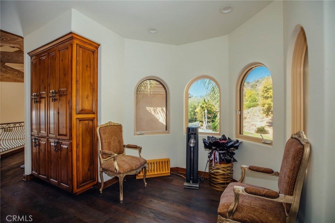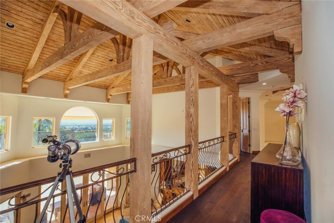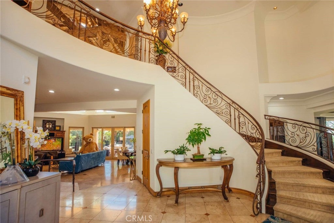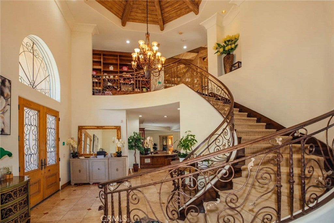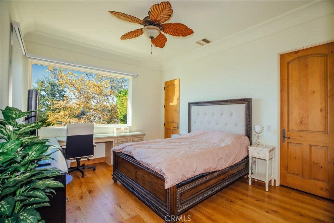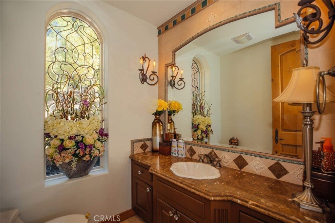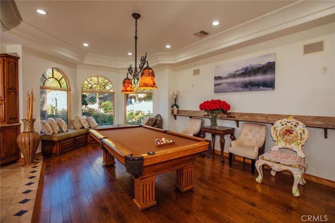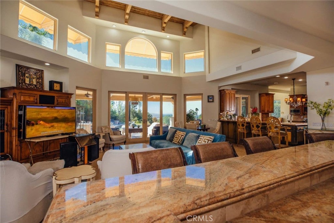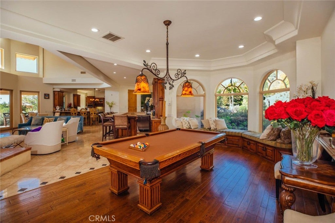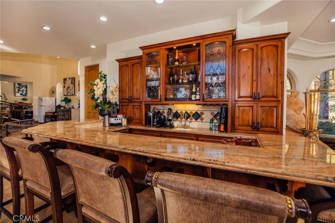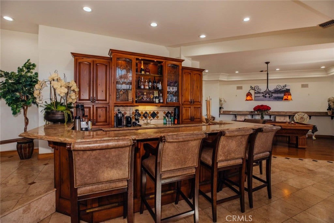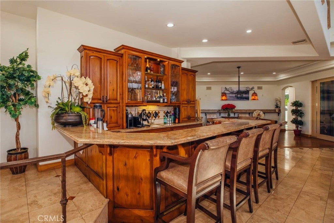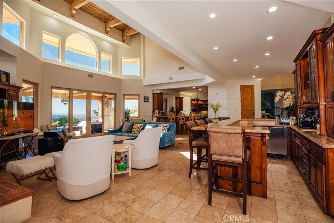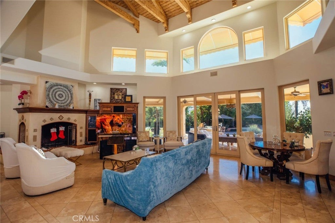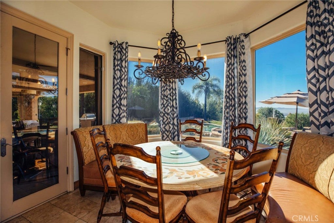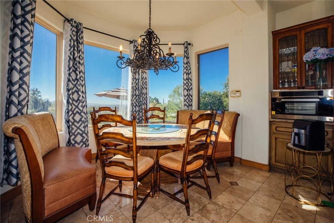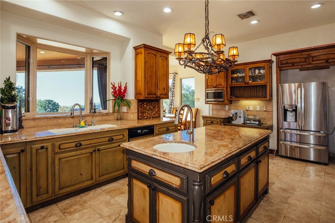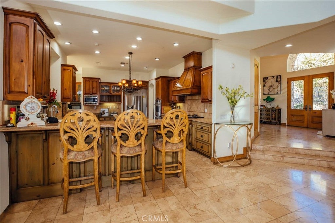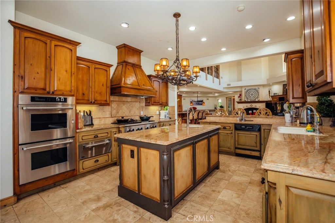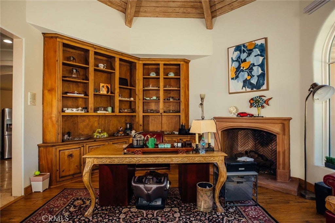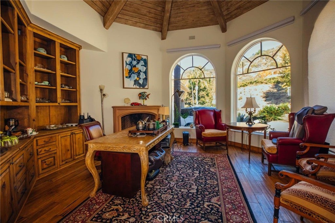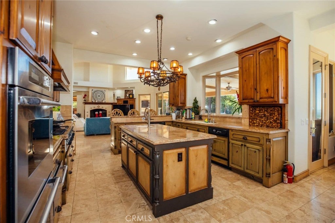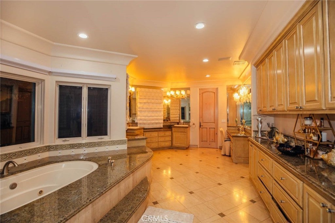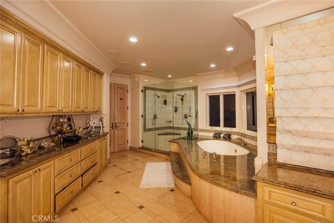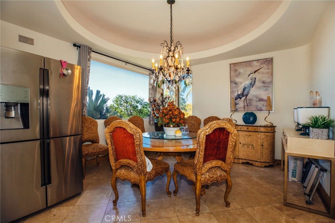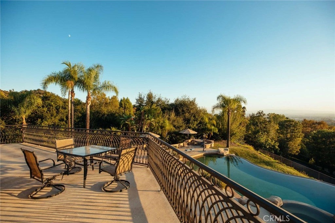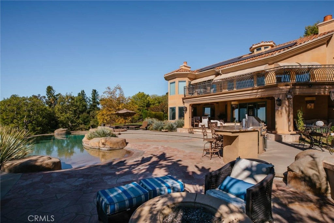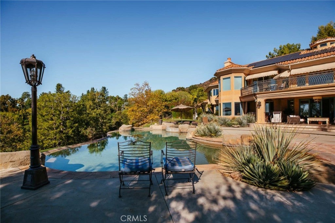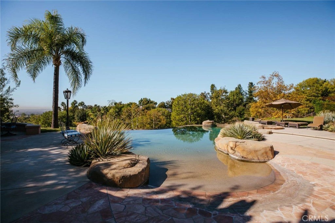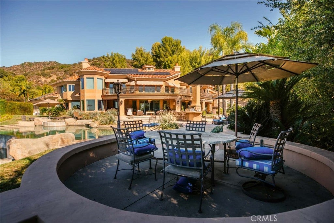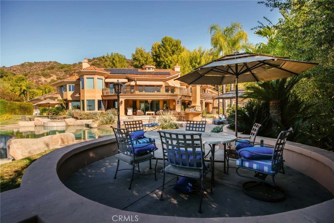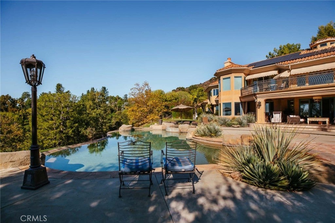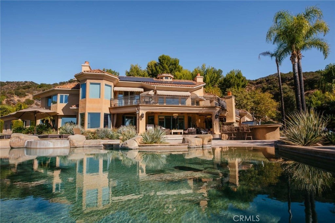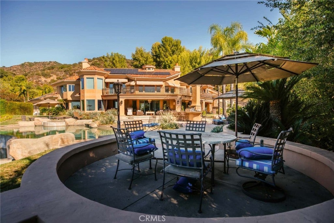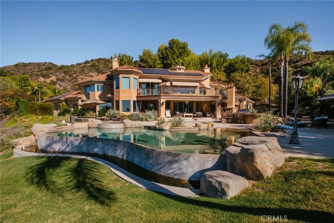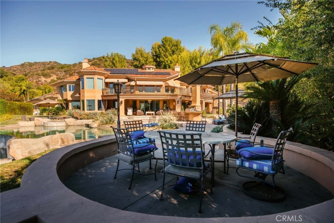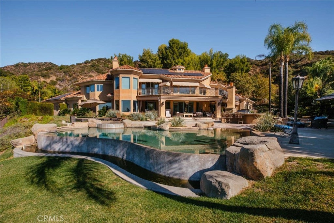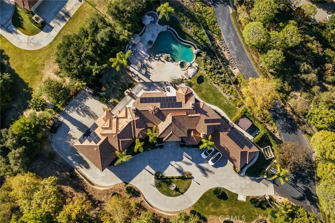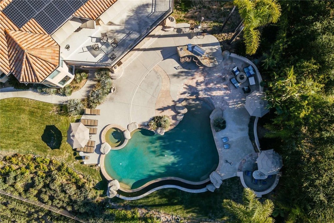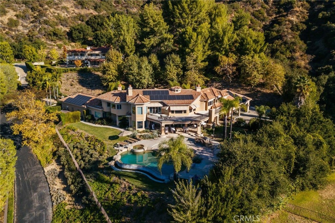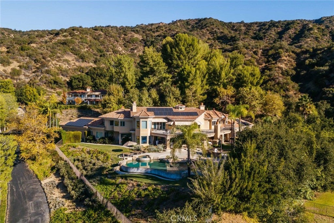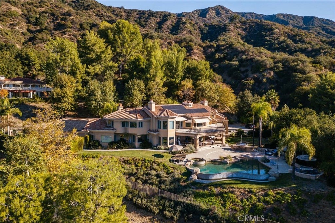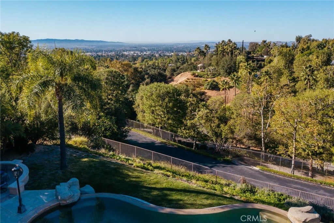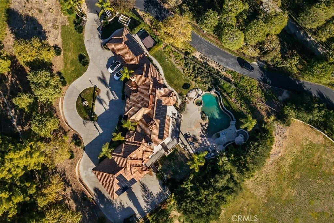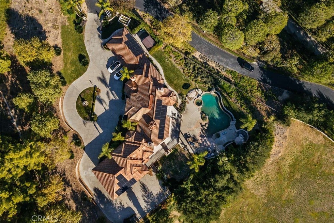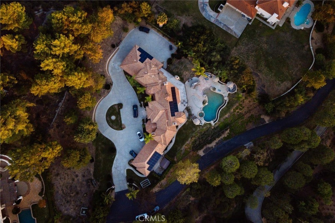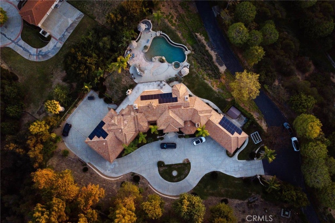- 4 Beds
- 6 Baths
- 5,498 Sqft
- 5.36 Acres
365 Oak Mountain Road
Custom built estate located at the top of the exclusive 24-hour guard gated community of Bradbury Estates on a 5+acres lot. 2nd time on market, this home offers spectacular panorama city lights & mountain views. No expense was spared when this custom home designed by J Don Crenshaw, one of the most revered architects in the area, was built by Mur-Sol Construction. With magnificent tall open beam ceilings, custom built knotty alder cabinets & doors, this beautiful Mediterranean style home features a spacious gourmet kitchen with Thermador Professional stainless cook top 6 burners & griddle, 2 convection ovens, warming drawer, 2 dishwashers, refrigerator, large island with sink, abundance of granite counter tops & walk-in pantry. Open floor plan with huge great room with soaring ceiling & large walkup wet bar with back bar aside billiard room. Immense outdoor living area with fireplace, open beam ceiling, gas lamps-overlooking beautiful infinity pebble tech pool & spa with beach entry. Viking BBQ bar, Viking refrigerator, Perlick draft beer disp. & sink, next to poolside fire pit. Perfect for the Car enthusiast or collector is a 3-car garage plus an 8-car garage with tall doors & high ceilings-can accommodate a motor home & car lifts. It has heavy power & plumbed with airlines. Pre-plumbed for 2 baths, could be converted into 2-bedroom suites & theater adding 1,652 square feet. A wonderful opportunity to entertain friends and family in this beautiful home in the exclusive Bradbury Estate.
Essential Information
- MLS® #AR25253137
- Price$5,888,800
- Bedrooms4
- Bathrooms6.00
- Full Baths4
- Half Baths2
- Square Footage5,498
- Acres5.36
- Year Built1998
- TypeResidential
- Sub-TypeSingle Family Residence
- StyleMediterranean
- StatusActive
Community Information
- Address365 Oak Mountain Road
- Area609 - Bradbury
- CityBradbury
- CountyLos Angeles
- Zip Code91008
Amenities
- Parking Spaces11
- # of Garages11
- Has PoolYes
Utilities
Cable Connected, Electricity Connected, Natural Gas Connected, Phone Connected, Water Connected
View
Catalina, City Lights, Hills, Mountain(s), Panoramic, Pool, Trees/Woods
Pool
Gas Heat, Heated, Infinity, In Ground, Pebble, Private
Interior
- InteriorStone, Wood
- HeatingCentral, Fireplace(s)
- CoolingCentral Air
- FireplaceYes
- # of Stories2
- StoriesTwo
Interior Features
Beamed Ceilings, Wet Bar, Breakfast Bar, Built-in Features, Balcony, Breakfast Area, Cathedral Ceiling(s), Central Vacuum, Separate/Formal Dining Room, Eat-in Kitchen, Granite Counters, High Ceilings, Open Floorplan, Pantry, Pull Down Attic Stairs, Stone Counters, Recessed Lighting, Storage, Tile Counters, Two Story Ceilings, Wired for Data
Appliances
SixBurnerStove, Built-In Range, Convection Oven, Double Oven, Dishwasher, Exhaust Fan, Electric Oven, Freezer, Disposal, Gas Water Heater, Ice Maker, Microwave, Refrigerator, Range Hood, Water To Refrigerator, Water Heater, Warming Drawer
Fireplaces
Gas Starter, Great Room, Primary Bedroom, Outside, Wood Burning
Exterior
- ExteriorStucco, Copper Plumbing
- RoofConcrete, Tile
- ConstructionStucco, Copper Plumbing
- FoundationSlab
Exterior Features
Barbecue, Lighting, Rain Gutters, Fire Pit
Lot Description
ZeroToOneUnitAcre, Drip Irrigation/Bubblers, Sprinklers In Rear, Sprinklers In Front, Irregular Lot, Lot Over 40000 Sqft, Landscaped, Sprinklers Timer, Sprinklers On Side
Windows
Blinds, Bay Window(s), Double Pane Windows, Drapes, Low Emissivity Windows, Screens, Stained Glass, Tinted Windows, Wood Frames
School Information
- DistrictDuarte Unified
Additional Information
- Date ListedNovember 3rd, 2025
- Days on Market59
- HOA Fees9000
- HOA Fees Freq.Annually
Listing Details
- AgentLaura Shen
- OfficeHigh Ten Partners, Inc.
Laura Shen, High Ten Partners, Inc..
Based on information from California Regional Multiple Listing Service, Inc. as of January 1st, 2026 at 4:55am PST. This information is for your personal, non-commercial use and may not be used for any purpose other than to identify prospective properties you may be interested in purchasing. Display of MLS data is usually deemed reliable but is NOT guaranteed accurate by the MLS. Buyers are responsible for verifying the accuracy of all information and should investigate the data themselves or retain appropriate professionals. Information from sources other than the Listing Agent may have been included in the MLS data. Unless otherwise specified in writing, Broker/Agent has not and will not verify any information obtained from other sources. The Broker/Agent providing the information contained herein may or may not have been the Listing and/or Selling Agent.



