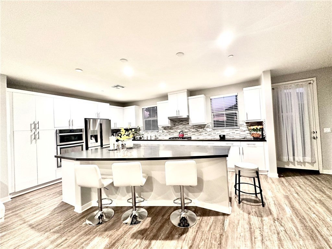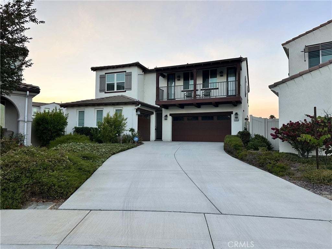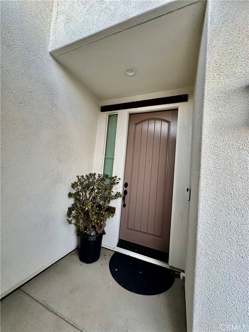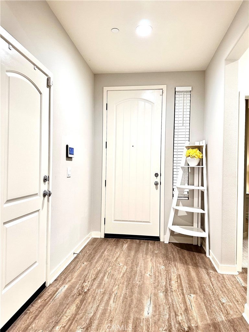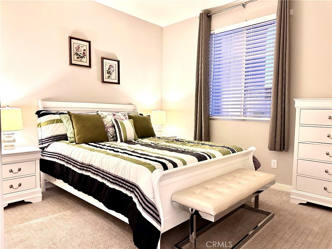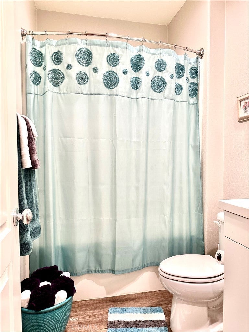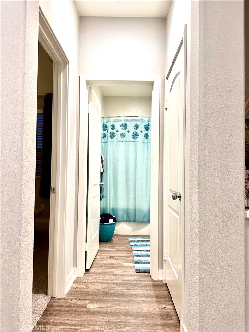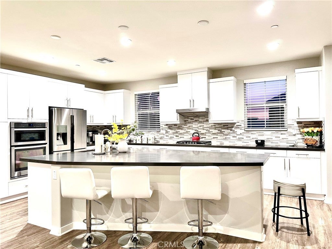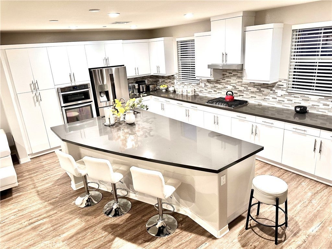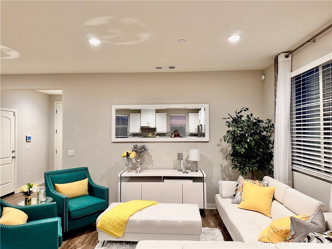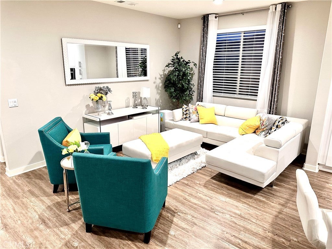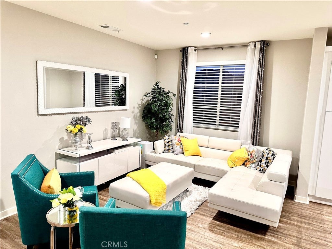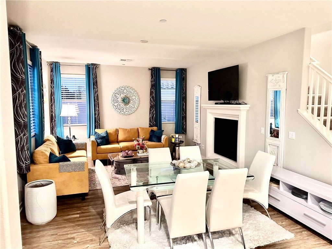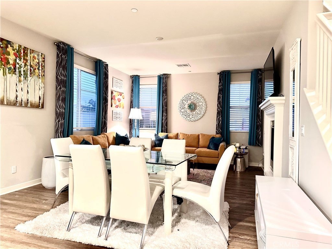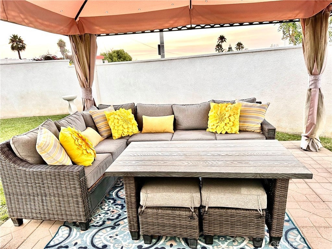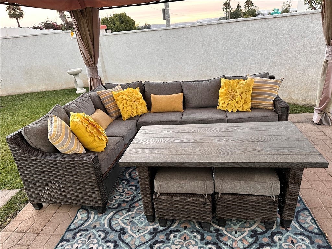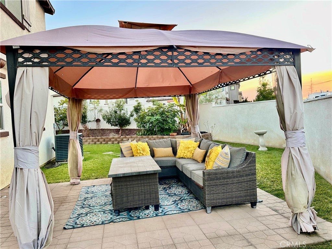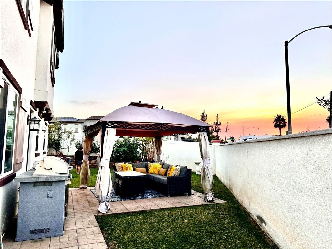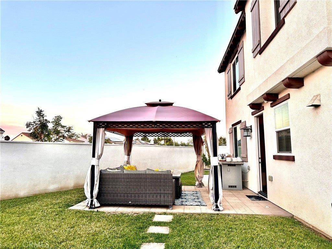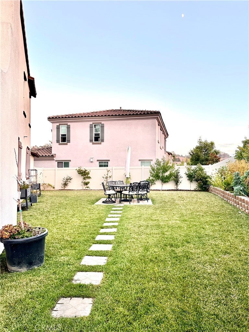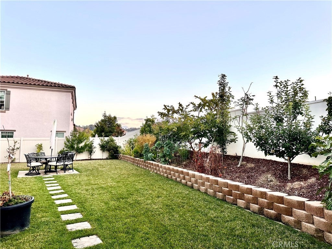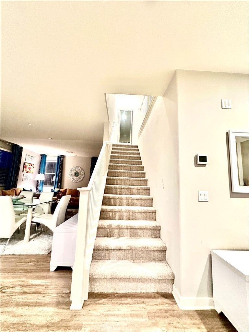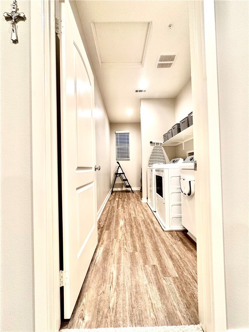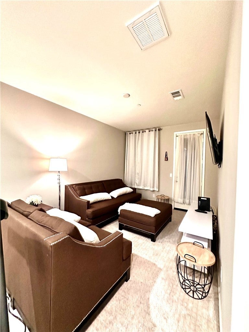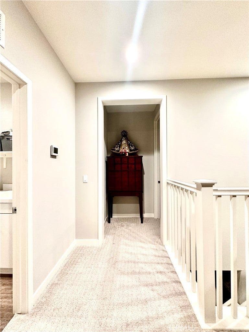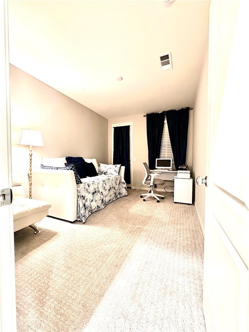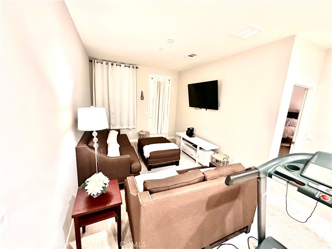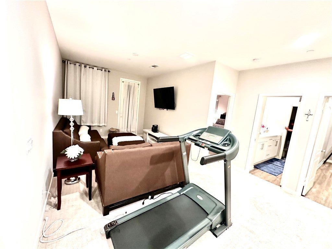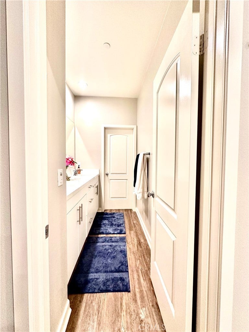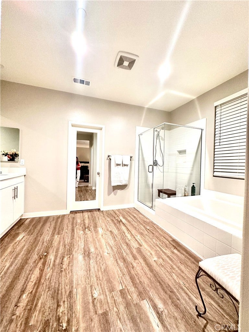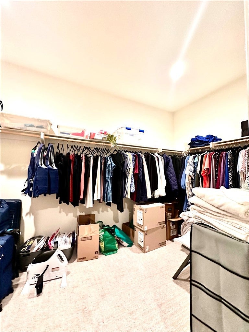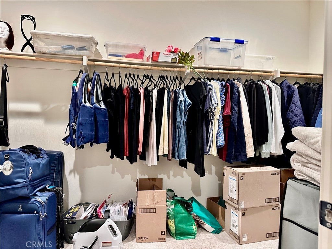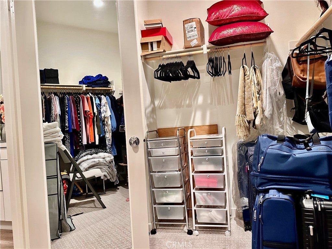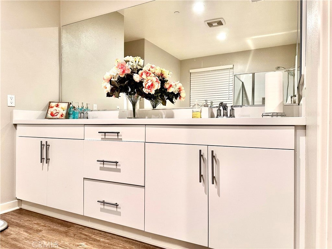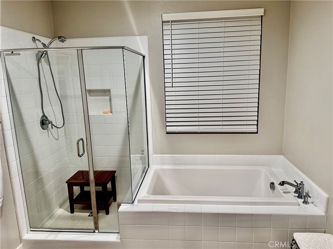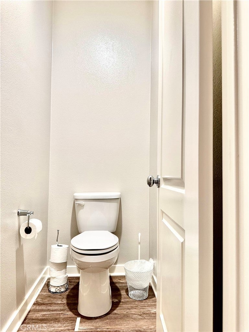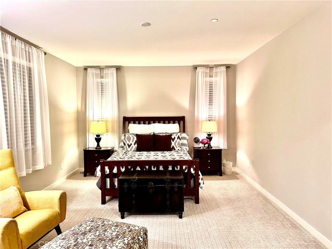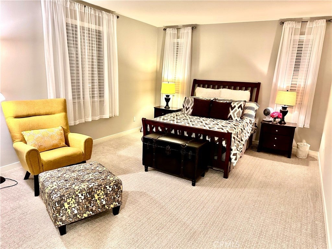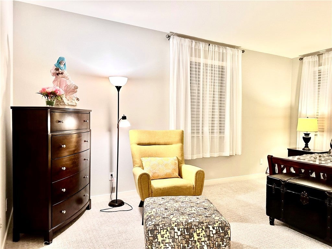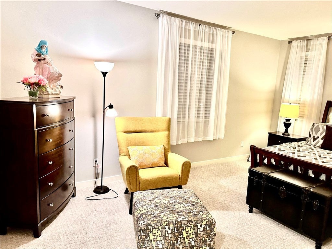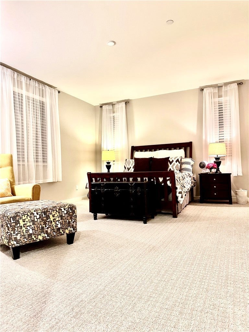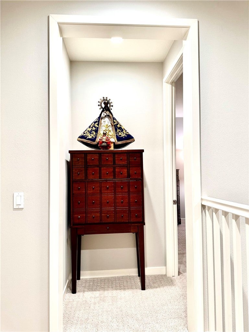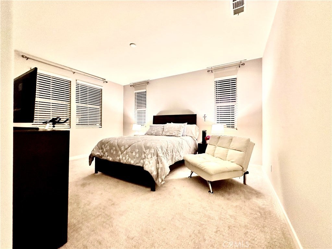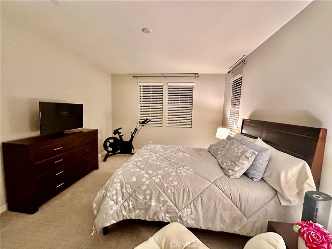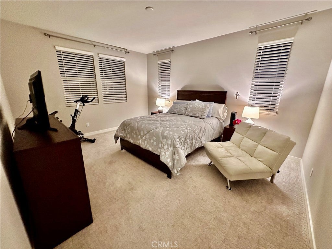- 4 Beds
- 3 Baths
- 2,666 Sqft
- .17 Acres
4235 Calle Del Vista
Welcome to this beautifully maintained home in the quiet, highly desirable neighborhood of San Luis Rey in Oceanside. Offering the perfect blend of comfort, privacy, and natural beauty, this inviting residence embodies relaxed Southern California living at its finest. Step into your own backyard paradise, where mature fruit trees and vibrant landscaping create a serene, private escape. Whether you're entertaining guests, enjoying your morning coffee, or harvesting fresh fruit from your garden, this outdoor oasis is sure to become a favorite retreat. Inside, the bright and open floor plan features spacious living areas, a well-appointed kitchen, and comfortable bedrooms designed for modern living. The main level includes one bedroom and a full bath—ideal for guests or multi-generational living. Upstairs, you’ll find three additional bedrooms, each with generous walk-in closets, a versatile loft perfect for a home office, gym, or second living area, and a convenient laundry room. Additional highlights include ample storage, a three-car garage, and easy access to local parks, shopping, and freeways. Don’t miss this rare opportunity to own a home with a lush, fruitful backyard—perfect for gardening enthusiasts, nature lovers, or anyone seeking a peaceful outdoor lifestyle.
Essential Information
- MLS® #BB25174938
- Price$1,200,000
- Bedrooms4
- Bathrooms3.00
- Full Baths3
- Square Footage2,666
- Acres0.17
- Year Built2018
- TypeResidential
- Sub-TypeSingle Family Residence
- StyleModern
- StatusActive
Community Information
- Address4235 Calle Del Vista
- Area92057 - Oceanside
- SubdivisionOceanside
- CityOceanside
- CountySan Diego
- Zip Code92057
Amenities
- AmenitiesMaintenance Front Yard, Pool
- Parking Spaces3
- # of Garages3
- ViewNone
- Has PoolYes
- PoolNone, Association
Utilities
Electricity Connected, Natural Gas Connected, Sewer Connected, Water Available, Water Connected
Interior
- InteriorCarpet, Laminate, Tile
- HeatingCentral
- CoolingCentral Air
- FireplaceYes
- FireplacesFamily Room
- # of Stories2
- StoriesTwo
Interior Features
Breakfast Bar, Separate/Formal Dining Room, Open Floorplan, Pantry, Recessed Lighting, Bedroom on Main Level, Loft, Walk-In Closet(s)
Appliances
Convection Oven, Dishwasher, Gas Cooktop, Gas Oven, Water Heater
Exterior
Lot Description
ZeroToOneUnitAcre, Back Yard, Garden, Walkstreet, Yard
School Information
- DistrictSan Diego Unified
- HighEl Camino
Additional Information
- Date ListedAugust 4th, 2025
- Days on Market11
- ZoningR1
- HOA Fees114.95
- HOA Fees Freq.Monthly
Listing Details
- AgentOlivia Lopez
- OfficeBeverly and Company, Inc.
Olivia Lopez, Beverly and Company, Inc..
Based on information from California Regional Multiple Listing Service, Inc. as of August 17th, 2025 at 8:25am PDT. This information is for your personal, non-commercial use and may not be used for any purpose other than to identify prospective properties you may be interested in purchasing. Display of MLS data is usually deemed reliable but is NOT guaranteed accurate by the MLS. Buyers are responsible for verifying the accuracy of all information and should investigate the data themselves or retain appropriate professionals. Information from sources other than the Listing Agent may have been included in the MLS data. Unless otherwise specified in writing, Broker/Agent has not and will not verify any information obtained from other sources. The Broker/Agent providing the information contained herein may or may not have been the Listing and/or Selling Agent.



