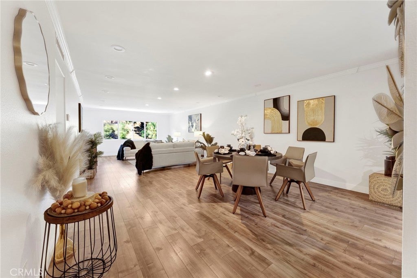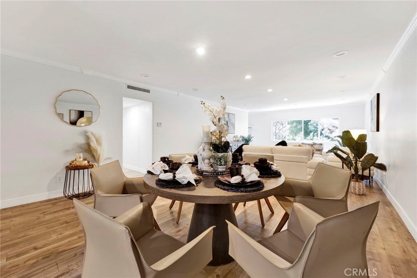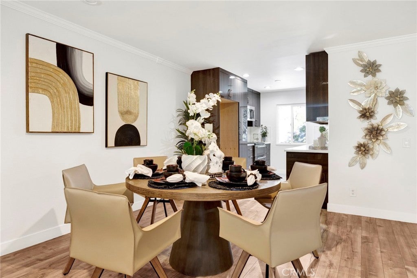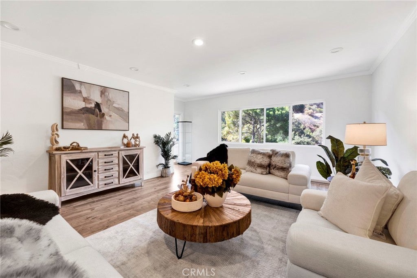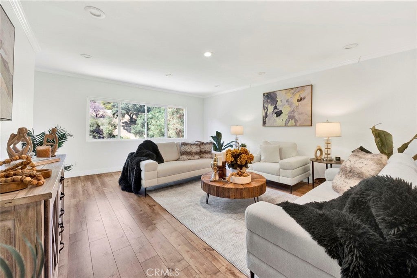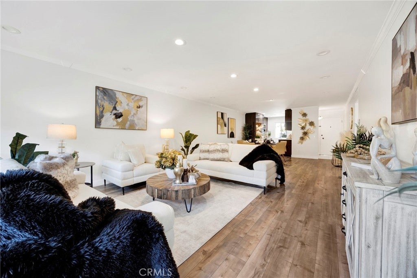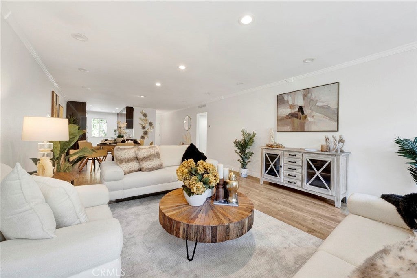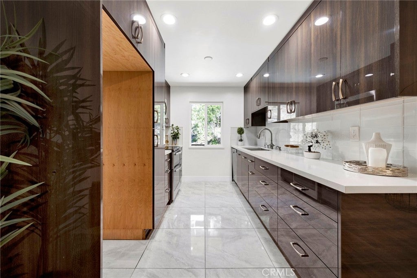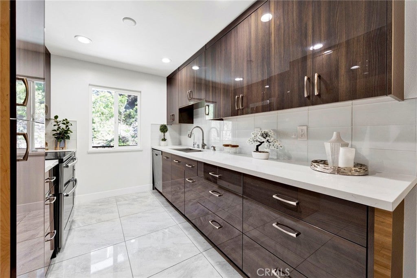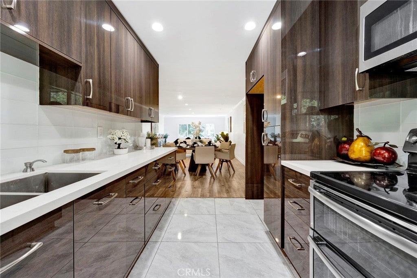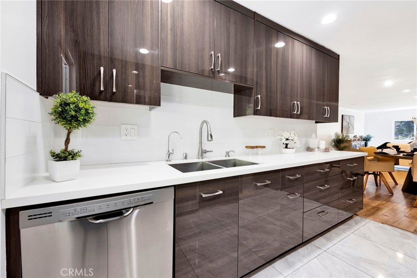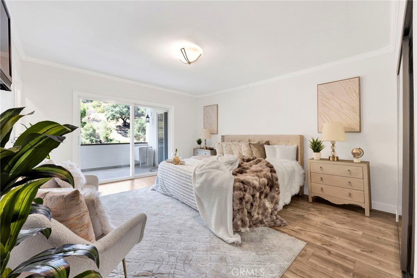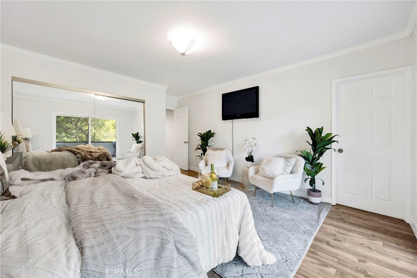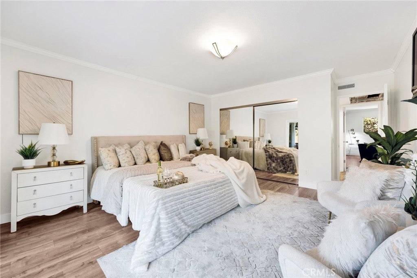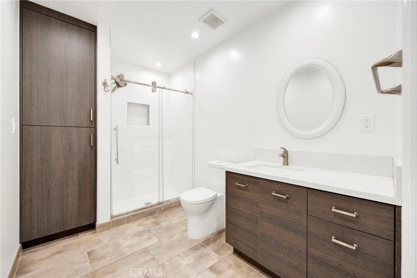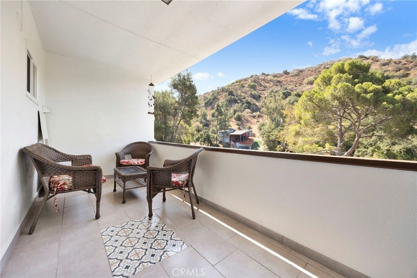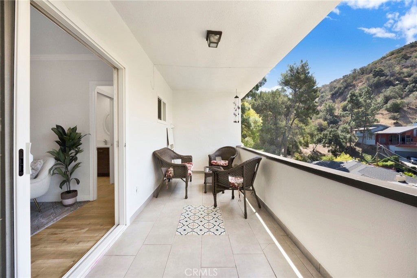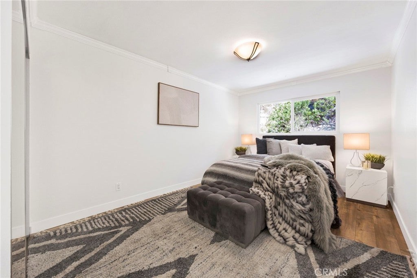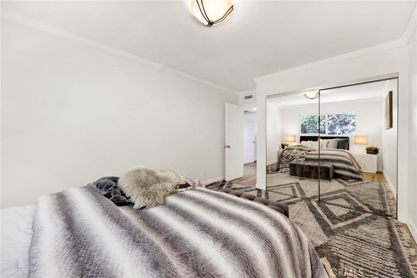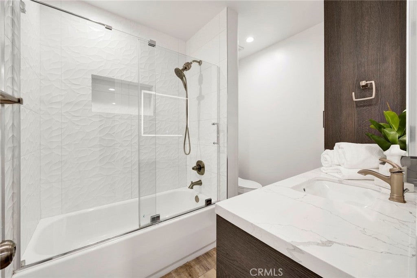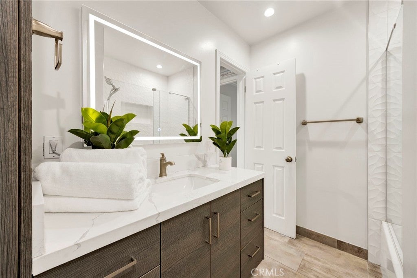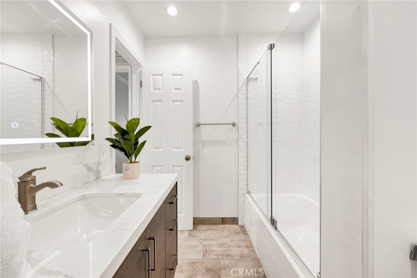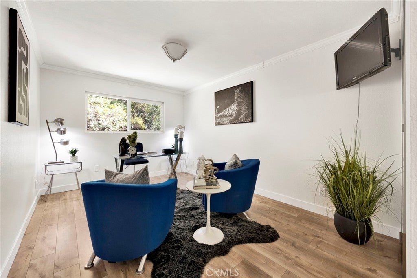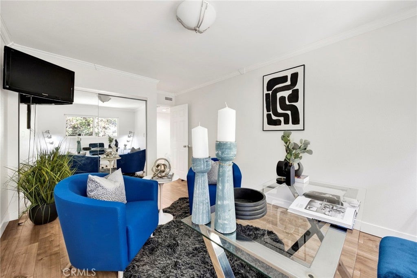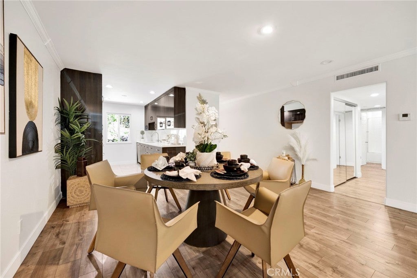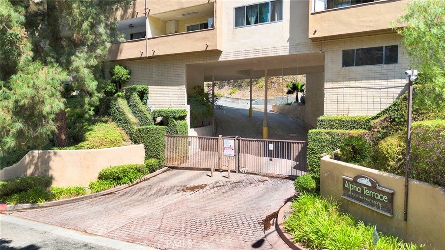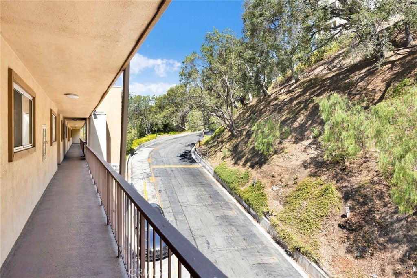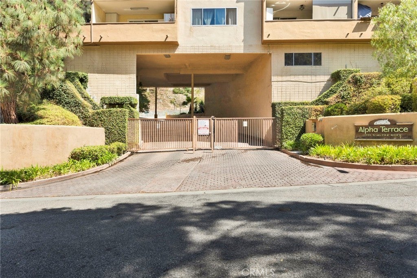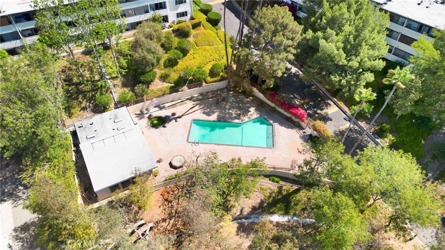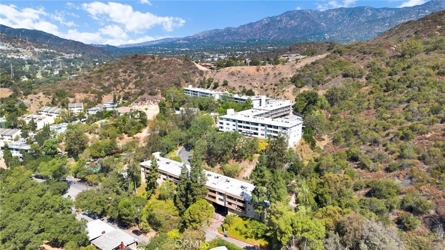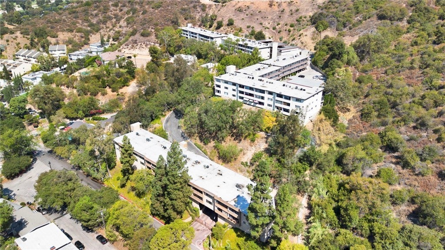- 3 Beds
- 2 Baths
- 1,411 Sqft
- 5.03 Acres
1935 Alpha Road # 112
Experience comfort and style in this beautifully updated 3-bedroom, 2-bath condominium located in the desirable Alpha Terrace community of Glendale. Features include a modern kitchen with updated appliances, fresh interior paint, a large balcony with mountain views, and a newer A/C system. Enjoy resort-style amenities such as a pool, spa, and secure parking — plus two parking spots and guest parking for convenience. Located in a top-rated Glendale school district, close to shopping, dining, and transportation.
Essential Information
- MLS® #BB25188654
- Price$795,000
- Bedrooms3
- Bathrooms2.00
- Full Baths2
- Square Footage1,411
- Acres5.03
- Year Built1969
- TypeResidential
- Sub-TypeCondominium
- StatusActive Under Contract
Community Information
- Address1935 Alpha Road # 112
- CityGlendale
- CountyLos Angeles
- Zip Code91208
Area
627 - Rossmoyne & Verdu Woodlands
Amenities
- UtilitiesSewer Connected
- Parking Spaces2
- ParkingControlled Entrance
- # of Garages2
- GaragesControlled Entrance
- ViewMountain(s)
- Has PoolYes
- PoolAssociation
Amenities
Management, Pool, Hot Water, Maintenance Grounds, Recreation Room, Spa/Hot Tub, Water
Interior
- InteriorLaminate, See Remarks
- HeatingCentral
- CoolingCentral Air
- FireplacesNone
- # of Stories1
- StoriesOne
School Information
- DistrictGlendale Unified
- MiddleRosemont
- HighCrescenta Valley
Additional Information
- Date ListedAugust 20th, 2025
- Days on Market111
- ZoningGLR3*
- HOA Fees530.4
- HOA Fees Freq.Monthly
Listing Details
- AgentSteve Hovakimyan
- OfficeCity Center Realty Group
Price Change History for 1935 Alpha Road # 112, Glendale, (MLS® #BB25188654)
| Date | Details | Change |
|---|---|---|
| Status Changed from Active to Active Under Contract | – | |
| Status Changed from Active Under Contract to Active | – | |
| Status Changed from Active to Active Under Contract | – | |
| Price Reduced from $824,900 to $795,000 | ||
| Price Increased from $799,000 to $824,900 |
Steve Hovakimyan, City Center Realty Group.
Based on information from California Regional Multiple Listing Service, Inc. as of December 19th, 2025 at 1:45am PST. This information is for your personal, non-commercial use and may not be used for any purpose other than to identify prospective properties you may be interested in purchasing. Display of MLS data is usually deemed reliable but is NOT guaranteed accurate by the MLS. Buyers are responsible for verifying the accuracy of all information and should investigate the data themselves or retain appropriate professionals. Information from sources other than the Listing Agent may have been included in the MLS data. Unless otherwise specified in writing, Broker/Agent has not and will not verify any information obtained from other sources. The Broker/Agent providing the information contained herein may or may not have been the Listing and/or Selling Agent.



