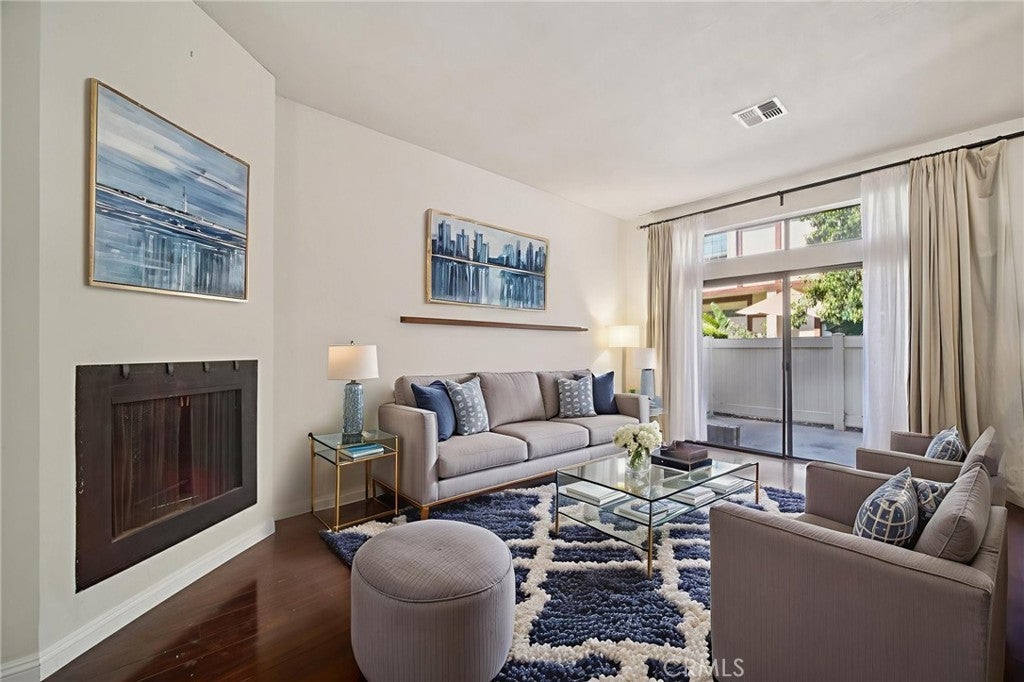- 2 Beds
- 3 Baths
- 1,553 Sqft
- 3.85 Acres
22525 Sherman Way # 403
Discover timeless charm and modern comfort in this tri-level townhouse nestled within a secure, gated West Hills community. This thoughtfully remodeled unit delivers a home-like feel across its generous layout: 2 Bedrooms | 2.5 Bathrooms | 1,553 sq ft of spacious living on three levels. The updated kitchen features new stone countertops and refreshed cabinetry, while the bathrooms have been tastefully remodeled for both style and convenience. Wood-style flooring throughout adds warmth and continuity across the living spaces. Just above the family room and near the bedrooms, you’ll find versatile bonus areas ideal for a home office, study, or remote work space—a rare feature that enhances functionality and lifestyle flexibility. Enjoy indoor-outdoor living with a private front patio and a balcony off the dining area, perfect for morning coffee or casual gatherings. Additional highlights include a wet bar, ample closet space, in-unit laundry, and an attached 2-car garage. Community amenities include a sparkling pool, tennis court, and secure gated entry, offering both recreation and peace of mind. With modern upgrades, flexible bonus spaces, and easy access to parks, trails, shopping, and dining, this home is both elegant and practical—a true gem in the West Hills market.
Essential Information
- MLS® #BB25194085
- Price$675,000
- Bedrooms2
- Bathrooms3.00
- Full Baths2
- Half Baths1
- Square Footage1,553
- Acres3.85
- Year Built1981
- TypeResidential
- Sub-TypeTownhouse
- StatusActive
Community Information
- Address22525 Sherman Way # 403
- AreaWEH - West Hills
- CityWest Hills
- CountyLos Angeles
- Zip Code91307
Amenities
- Parking Spaces2
- # of Garages2
- ViewMountain(s), Trees/Woods
- Has PoolYes
Amenities
Controlled Access, Insurance, Management, Pool, Pets Allowed, Spa/Hot Tub, Tennis Court(s), Trash, Utilities, Water
Parking
Door-Multi, Garage, Garage Door Opener, Guest, Gated, Garage Faces Rear
Garages
Door-Multi, Garage, Garage Door Opener, Guest, Gated, Garage Faces Rear
Pool
Community, Heated, In Ground, Association
Interior
- InteriorLaminate
- HeatingCentral, Natural Gas
- CoolingCentral Air
- FireplaceYes
- FireplacesLiving Room
- # of Stories3
- StoriesThree Or More
Interior Features
Beamed Ceilings, Wet Bar, Balcony, Ceiling Fan(s), Granite Counters, High Ceilings, Recessed Lighting, Unfurnished, All Bedrooms Up, Loft
Appliances
Dishwasher, Gas Oven, Gas Range, Gas Water Heater
Exterior
- RoofComposition, Common Roof
School Information
- DistrictLos Angeles Unified
Additional Information
- Date ListedAugust 28th, 2025
- Days on Market13
- ZoningLARD3
- HOA Fees470
- HOA Fees Freq.Monthly
Listing Details
- AgentJoseph Harris
- OfficeRedfin Corporation
Joseph Harris, Redfin Corporation.
Based on information from California Regional Multiple Listing Service, Inc. as of September 11th, 2025 at 3:55am PDT. This information is for your personal, non-commercial use and may not be used for any purpose other than to identify prospective properties you may be interested in purchasing. Display of MLS data is usually deemed reliable but is NOT guaranteed accurate by the MLS. Buyers are responsible for verifying the accuracy of all information and should investigate the data themselves or retain appropriate professionals. Information from sources other than the Listing Agent may have been included in the MLS data. Unless otherwise specified in writing, Broker/Agent has not and will not verify any information obtained from other sources. The Broker/Agent providing the information contained herein may or may not have been the Listing and/or Selling Agent.



















































