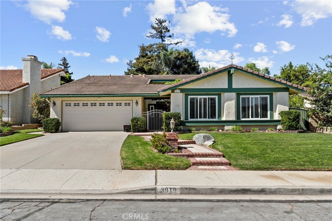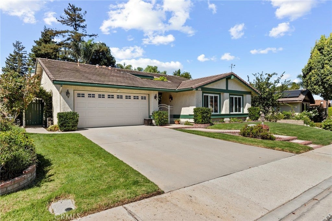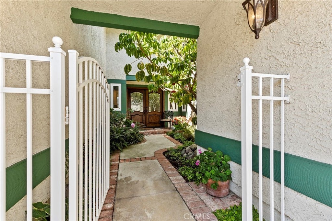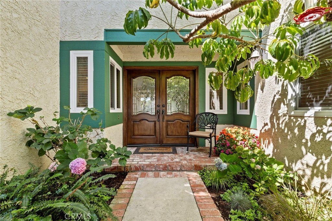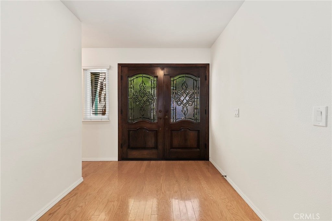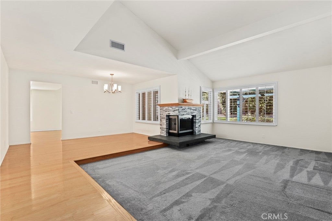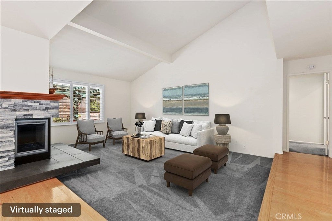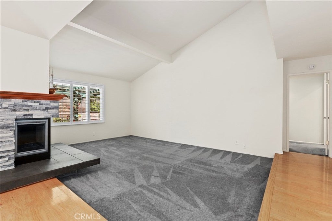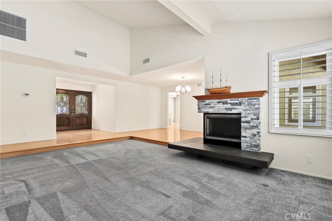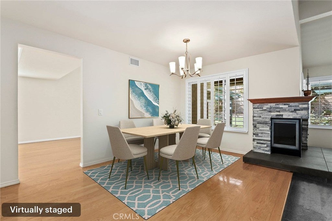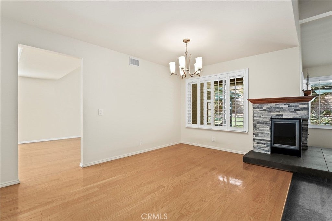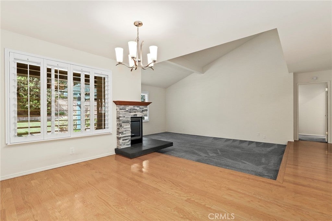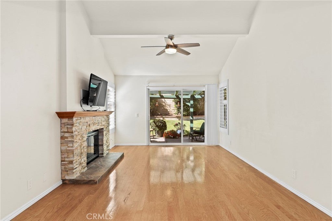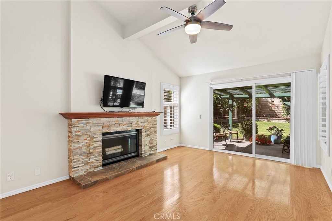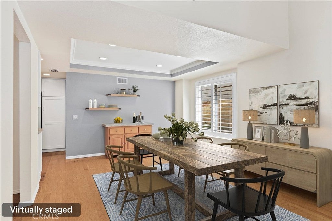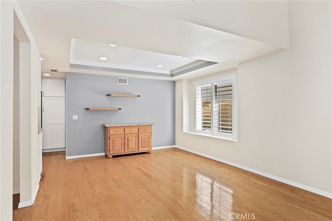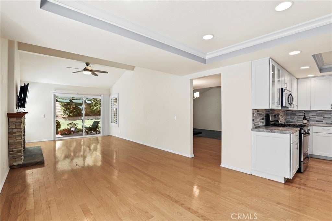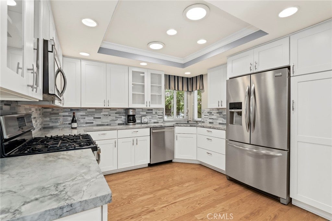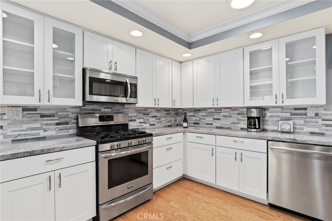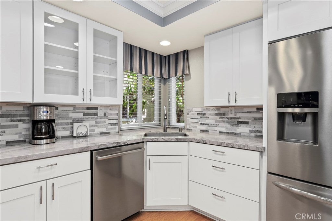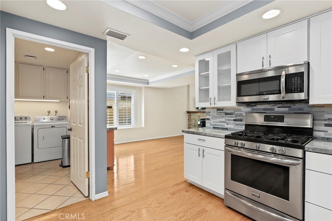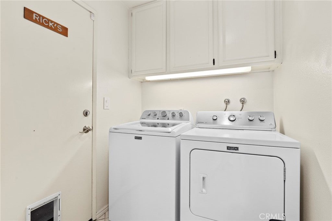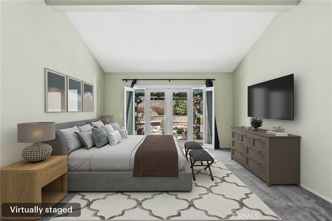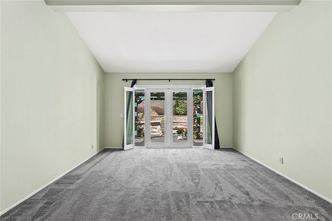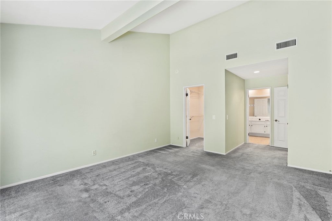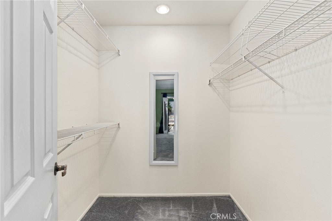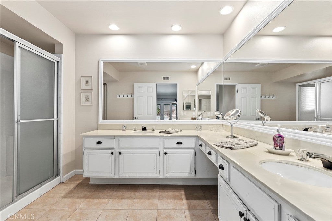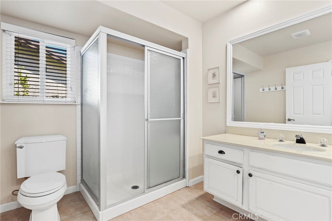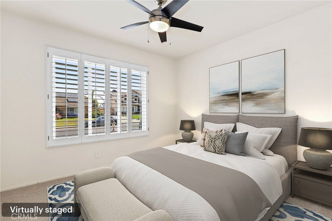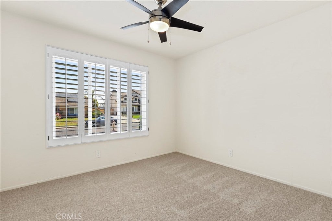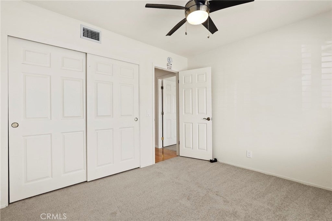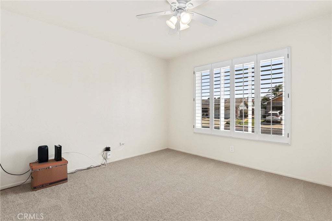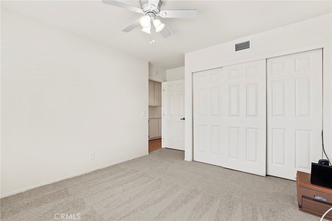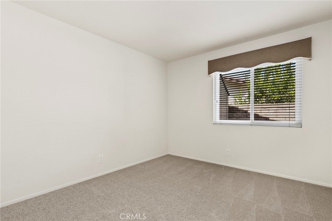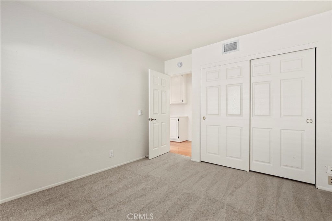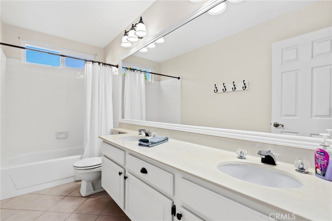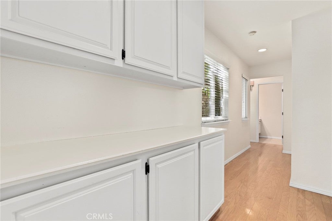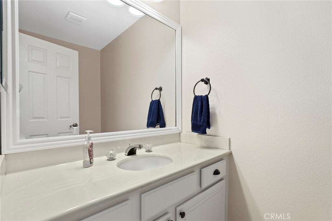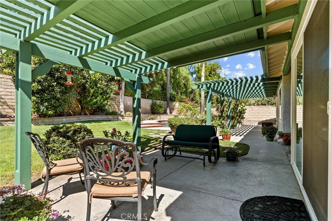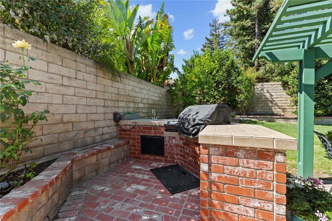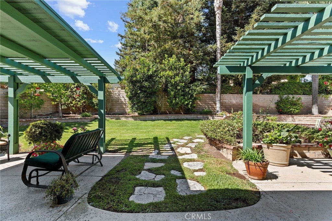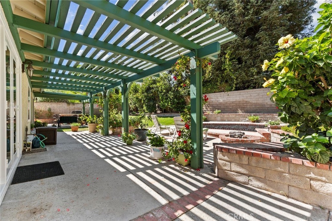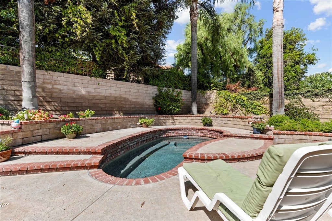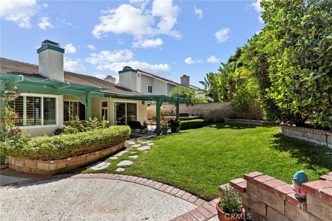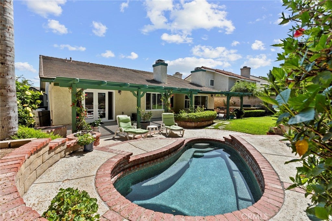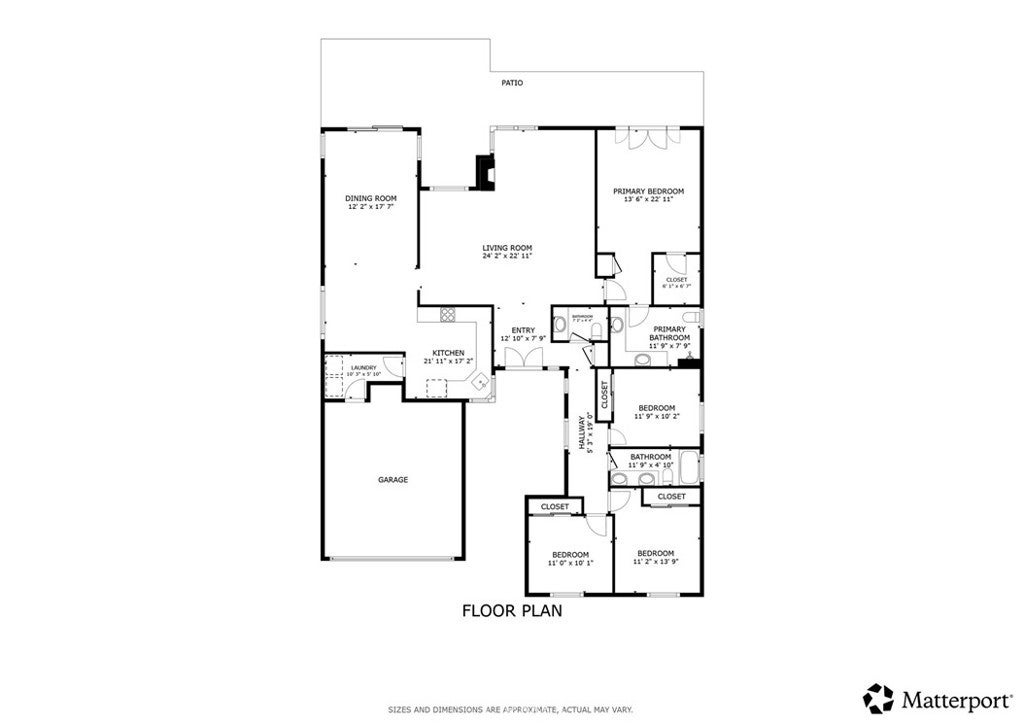- 4 Beds
- 3 Baths
- 2,186 Sqft
- .18 Acres
3919 Southhampton Road
Beautiful move-in ready single-story home in a family-friendly neighborhood! Featuring 4 beds, 3 baths, and 2,186 sq ft of living space, this home offers an open floor plan with vaulted ceilings, hardwood floors, new carpet, and custom fireplaces. The kitchen is a chef’s delight with granite countertops, tile backsplash, and a Bosch dishwasher, opening to a breakfast nook and a formal dining area. Plantation shutters throughout, energy-efficient windows, a sliding glass door, and a French door enhance the home's style and functionality. Entertainer’s yard includes a spool with high efficiency heater (spa/pool combo), covered patio, built-in BBQ, lush landscaping, and a shed. Enjoy a private courtyard, garage with built-in cabinets, and 300 sq ft of usable attic space. There is also a local park nearby. Don't miss this rare find.
Essential Information
- MLS® #BB25197969
- Price$999,000
- Bedrooms4
- Bathrooms3.00
- Full Baths2
- Half Baths1
- Square Footage2,186
- Acres0.18
- Year Built1985
- TypeResidential
- Sub-TypeSingle Family Residence
- StatusActive Under Contract
Community Information
- Address3919 Southhampton Road
- AreaSMP - South Moorpark
- SubdivisionSteeple Hill (291)
- CityMoorpark
- CountyVentura
- Zip Code93021
Amenities
- Parking Spaces6
- # of Garages2
- ViewHills, Landmark
- PoolNone
Parking
Driveway, Driveway Up Slope From Street, Garage Faces Front, RV Gated, RV Potential, Workshop in Garage
Garages
Driveway, Driveway Up Slope From Street, Garage Faces Front, RV Gated, RV Potential, Workshop in Garage
Interior
- InteriorCarpet, Wood
- HeatingCentral, Fireplace(s)
- CoolingCentral Air, Attic Fan
- FireplaceYes
- # of Stories1
- StoriesOne
Interior Features
Beamed Ceilings, Breakfast Area, Block Walls, Ceiling Fan(s), Cathedral Ceiling(s), Separate/Formal Dining Room, High Ceilings, Pantry, Pull Down Attic Stairs, Recessed Lighting, Storage, Sunken Living Room, Two Story Ceilings, Unfurnished, Wired for Data, All Bedrooms Down, Attic, Bedroom on Main Level, Entrance Foyer, Walk-In Closet(s), Workshop
Appliances
Barbecue, Dishwasher, Free-Standing Range, Disposal, Gas Oven, Gas Range, Gas Water Heater, Ice Maker, Microwave, Refrigerator, Range Hood, Self Cleaning Oven, Water Softener
Fireplaces
Decorative, Family Room, Gas, Living Room, Multi-Sided, Raised Hearth
Exterior
- ExteriorCopper Plumbing
- Lot DescriptionBack Yard, Front Yard
- RoofConcrete, Spanish Tile
- ConstructionCopper Plumbing
School Information
- DistrictMoorpark Unified
Additional Information
- Date ListedSeptember 25th, 2025
- Days on Market29
- ZoningRPD4.5
Listing Details
- AgentBlaine Ostrander
- OfficeRedfin Corporation
Price Change History for 3919 Southhampton Road, Moorpark, (MLS® #BB25197969)
| Date | Details | Change |
|---|---|---|
| Status Changed from Active to Active Under Contract | – | |
| Price Reduced from $1,029,000 to $999,000 |
Blaine Ostrander, Redfin Corporation.
Based on information from California Regional Multiple Listing Service, Inc. as of November 4th, 2025 at 11:27am PST. This information is for your personal, non-commercial use and may not be used for any purpose other than to identify prospective properties you may be interested in purchasing. Display of MLS data is usually deemed reliable but is NOT guaranteed accurate by the MLS. Buyers are responsible for verifying the accuracy of all information and should investigate the data themselves or retain appropriate professionals. Information from sources other than the Listing Agent may have been included in the MLS data. Unless otherwise specified in writing, Broker/Agent has not and will not verify any information obtained from other sources. The Broker/Agent providing the information contained herein may or may not have been the Listing and/or Selling Agent.



