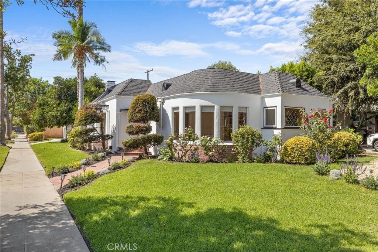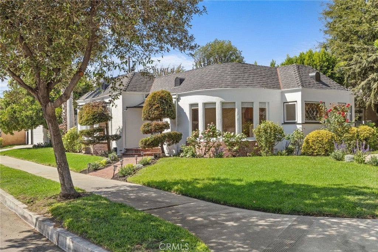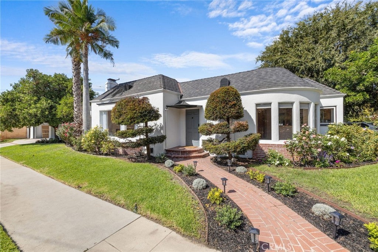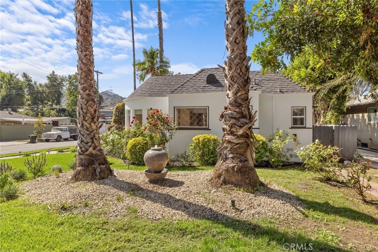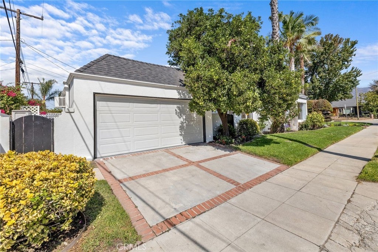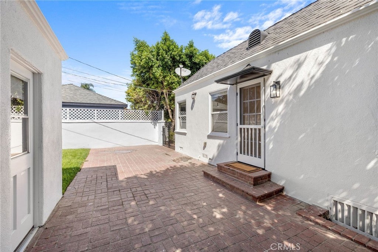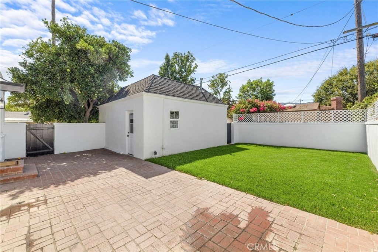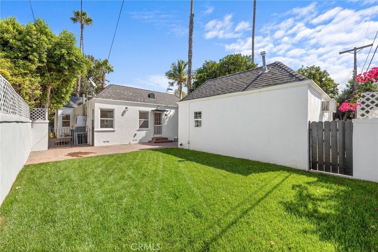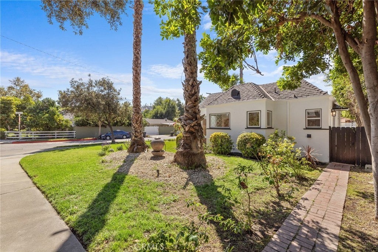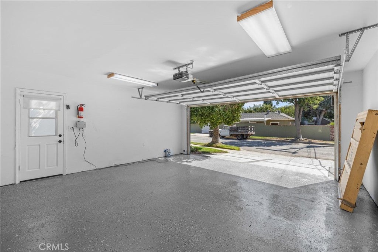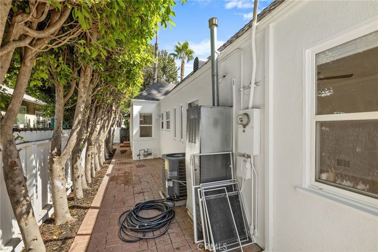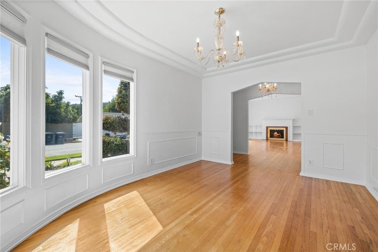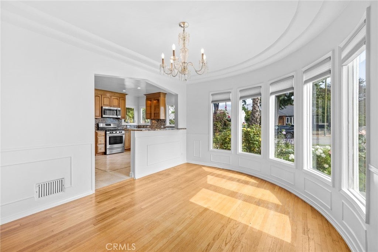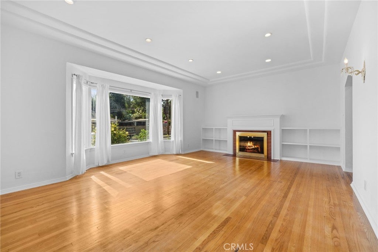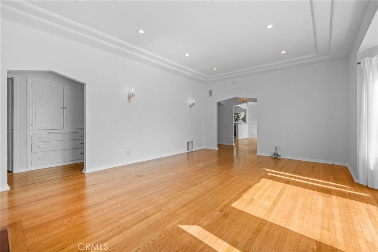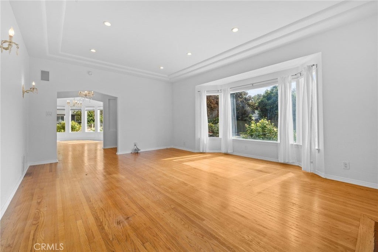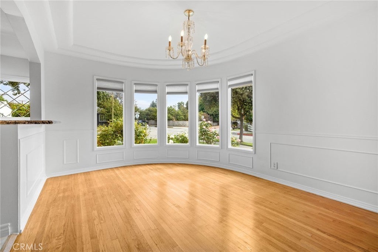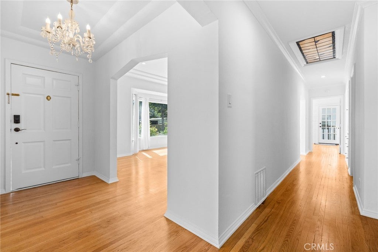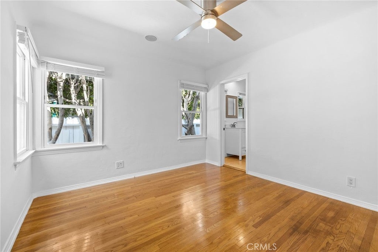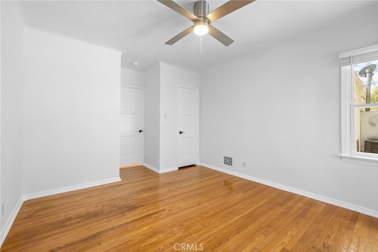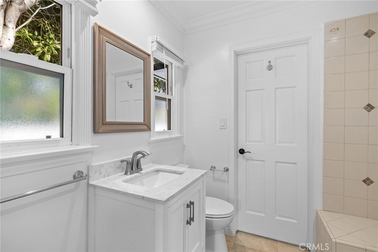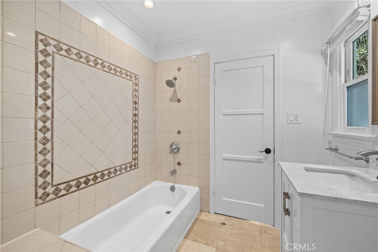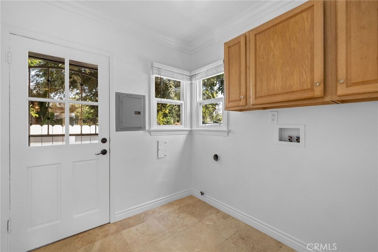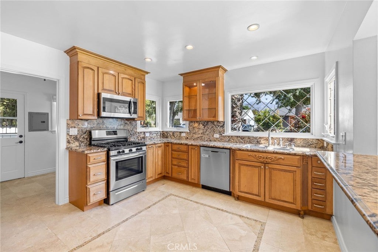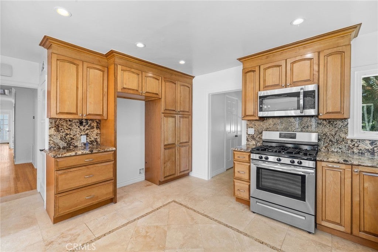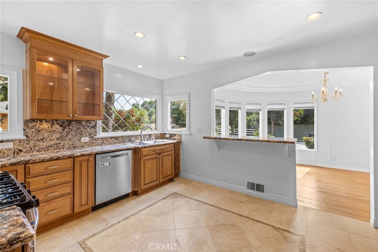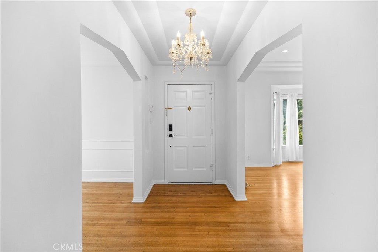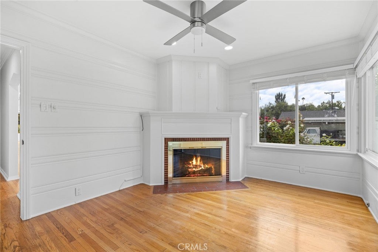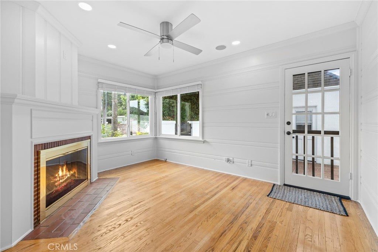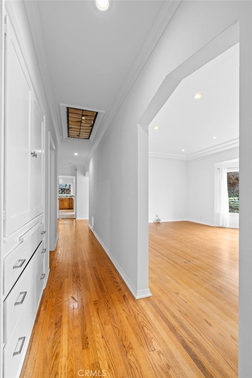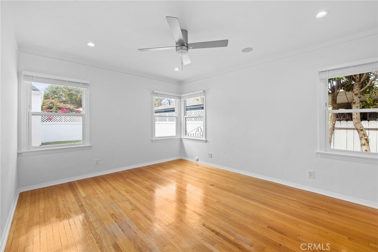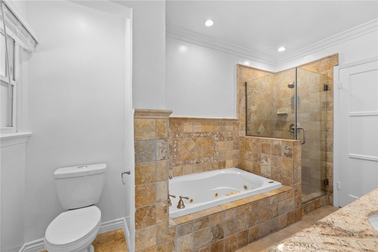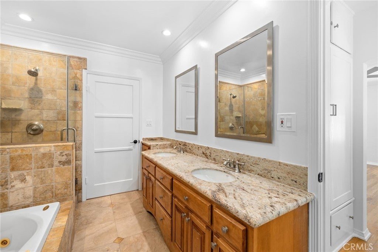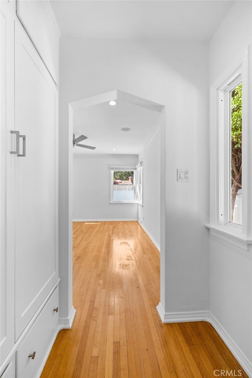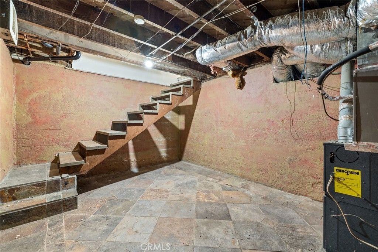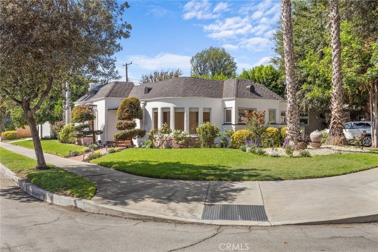- 3 Beds
- 2 Baths
- 1,790 Sqft
- .15 Acres
1744 Stanton Avenue
Set in the highly desired Glendale Rancho neighborhood, this beautifully updated French Normandy-style single-family home offers 3 bedrooms and 2 bathrooms. Every detail has been thoughtfully considered, with fresh paint inside and out showcasing the home's character and charm. Step through the formal entry and into an expansive living room, featuring a large bay window, soaring custom ceilings, built-in bookcases, a fireplace, and modern LED lighting throughout. The elegant dining room boasts sweeping curved windows with views of the professionally landscaped front yard, creating a perfect space for entertaining. The open-concept layout flows seamlessly into a stylish kitchen equipped with maple wood cabinetry, granite countertops, a breakfast bar, and brand-new stainless steel appliances. Adjacent to the kitchen is a laundry room with a convenient rear access door. Down the main hallway are three spacious bedrooms. Two are en-suite with direct access to bathrooms, while the third bedroom—ideal as a guest room or home office—features wood paneling and a dedicated door for added privacy. The third bedroom opens directly to the private backyard. Outside, the freshly landscaped yard creates a peaceful retreat, perfect for relaxing or hosting friends. The detached two-car garage, finished with drywall and polished concrete floors, offers a versatile space that’s ideal for a home office, studio, or creative getaway.
Essential Information
- MLS® #BB25228748
- Price$1,549,000
- Bedrooms3
- Bathrooms2.00
- Full Baths2
- Square Footage1,790
- Acres0.15
- Year Built1938
- TypeResidential
- Sub-TypeSingle Family Residence
- StyleFrench/Provincial
- StatusActive Under Contract
Community Information
- Address1744 Stanton Avenue
- Area626 - Glendale-Northwest
- CityGlendale
- CountyLos Angeles
- Zip Code91201
Amenities
- Parking Spaces2
- ParkingDriveway
- # of Garages2
- GaragesDriveway
- ViewNone
- PoolNone
Interior
- InteriorStone, Wood
- CoolingCentral Air
- FireplaceYes
- # of Stories1
- StoriesOne
Interior Features
Breakfast Bar, Built-in Features, Ceiling Fan(s), Separate/Formal Dining Room, Stone Counters, Recessed Lighting, All Bedrooms Down, Attic, Primary Suite, Paneling/Wainscoting
Appliances
Dishwasher, Gas Oven, Gas Water Heater
Fireplaces
Gas Starter, Living Room, Wood Burning
Exterior
- ExteriorCopper Plumbing
- Lot DescriptionSprinkler System
- ConstructionCopper Plumbing
School Information
- DistrictGlendale Unified
Additional Information
- Date ListedSeptember 30th, 2025
- Days on Market36
Listing Details
- AgentJoyce Starleaf
- OfficeEquity Union
Price Change History for 1744 Stanton Avenue, Glendale, (MLS® #BB25228748)
| Date | Details | Change |
|---|---|---|
| Status Changed from Active to Active Under Contract | – | |
| Price Reduced from $1,575,000 to $1,549,000 | ||
| Price Reduced from $1,599,000 to $1,575,000 |
Joyce Starleaf, Equity Union.
Based on information from California Regional Multiple Listing Service, Inc. as of November 9th, 2025 at 11:20am PST. This information is for your personal, non-commercial use and may not be used for any purpose other than to identify prospective properties you may be interested in purchasing. Display of MLS data is usually deemed reliable but is NOT guaranteed accurate by the MLS. Buyers are responsible for verifying the accuracy of all information and should investigate the data themselves or retain appropriate professionals. Information from sources other than the Listing Agent may have been included in the MLS data. Unless otherwise specified in writing, Broker/Agent has not and will not verify any information obtained from other sources. The Broker/Agent providing the information contained herein may or may not have been the Listing and/or Selling Agent.



