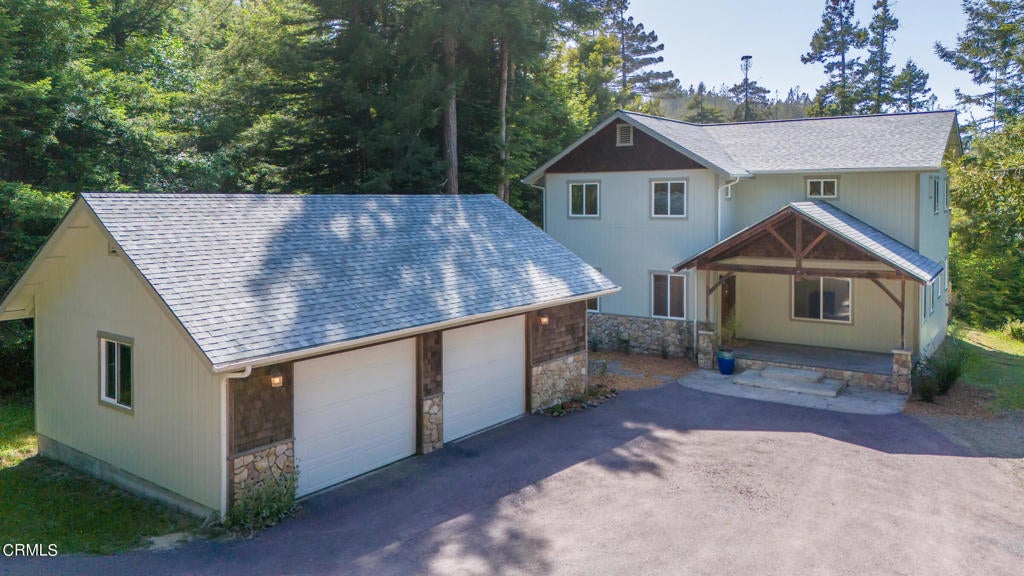- 2 Beds
- 3 Baths
- 2,718 Sqft
- 4.41 Acres
30532 Sherwood Road
This privately sited 2 bedroom, 3 bath custom contemporary home on 4.4 acres features an exquisite, soaring open beam ceiling, stone fireplace, and large windows that bring in all the natural light and forest views. Enjoy gatherings in this 2,700+ sf. home, boasting a spacious and upgraded chef's kitchen with granite counter tops, apron sink, and 6 burner Viking stove ideally located adjacent to the arched entrance to the dining room. In addition to the grand living room, there is also a bonus room/office and full bath, laundry room and pantry combo. Ascend the stairs with railings crafted from wrought iron to the expansive primary bedroom with private deck, and indulge and relax in the tiled and upgraded en suite bath area and generous walk-in closet. Another large bedroom with en suite bath is also upstairs. The detached 2 1/2 car garage is over 800 sf., and recent upgrades include exterior paint, road grading and surfacing, clearing below home, and new roof. Dotted with redwoods, ferns and fairy rings, this is a wonderful spot to call home.
Essential Information
- MLS® #C1-10625
- Price$770,000
- Bedrooms2
- Bathrooms3.00
- Full Baths3
- Square Footage2,718
- Acres4.41
- Year Built2004
- TypeResidential
- Sub-TypeSingle Family Residence
- StyleContemporary
- StatusActive
Community Information
- Address30532 Sherwood Road
- AreaFBE - Fort Bragg East
- CityFort Bragg
- CountyMendocino
- Zip Code95437
Amenities
- UtilitiesPropane, Water Connected
- Parking Spaces2
- ParkingDoor-Multi, Garage
- # of Garages2
- GaragesDoor-Multi, Garage
- ViewPanoramic, Trees/Woods
- PoolNone
Interior
- InteriorCarpet, Laminate, Tile
- CoolingNone
- FireplaceYes
- FireplacesLiving Room, Propane
- StoriesTwo
Interior Features
All Bedrooms Up, Beamed Ceilings, Ceiling Fan(s), Granite Counters, High Ceilings, Primary Suite, Separate/Formal Dining Room, Two Story Ceilings, Walk-In Closet(s), Walk-In Pantry
Appliances
Dishwasher, Dryer, Electric Water Heater, Free-Standing Range, Gas Range, Range Hood, Refrigerator, Washer
Heating
Central, Fireplace(s), Forced Air, Oil, Propane, Space Heater
Exterior
- ExteriorWood Siding
- Exterior FeaturesRain Gutters
- WindowsDouble Pane Windows
- RoofComposition
- ConstructionWood Siding
- FoundationConcrete Perimeter
Lot Description
Back Yard, Front Yard, Level, Sloped Down, Sprinklers None, TwoToFiveUnitsAcre
Additional Information
- Date ListedJune 10th, 2024
- Days on Market462
- ZoningRR1
Listing Details
- AgentCheri Osborne
Office
Mendo Sotheby's International Realty
Price Change History for 30532 Sherwood Road, Fort Bragg, (MLS® #C1-10625)
| Date | Details | Change |
|---|---|---|
| Price Reduced from $799,000 to $770,000 | ||
| Price Reduced from $839,000 to $799,000 |
Cheri Osborne, Mendo Sotheby's International Realty.
Based on information from California Regional Multiple Listing Service, Inc. as of September 20th, 2025 at 5:56am PDT. This information is for your personal, non-commercial use and may not be used for any purpose other than to identify prospective properties you may be interested in purchasing. Display of MLS data is usually deemed reliable but is NOT guaranteed accurate by the MLS. Buyers are responsible for verifying the accuracy of all information and should investigate the data themselves or retain appropriate professionals. Information from sources other than the Listing Agent may have been included in the MLS data. Unless otherwise specified in writing, Broker/Agent has not and will not verify any information obtained from other sources. The Broker/Agent providing the information contained herein may or may not have been the Listing and/or Selling Agent.











































