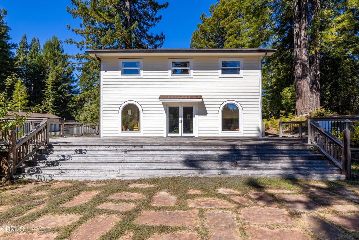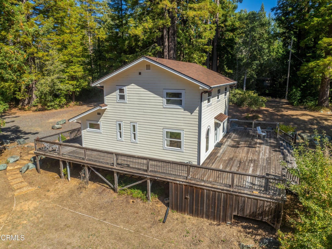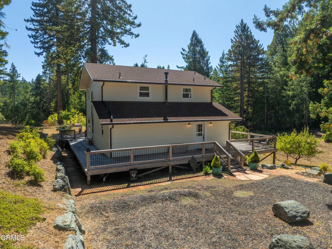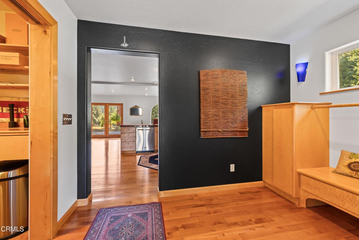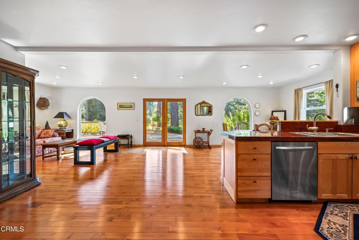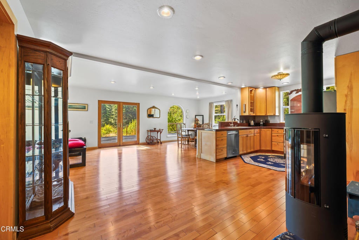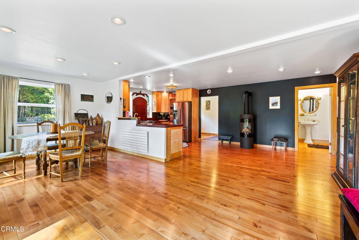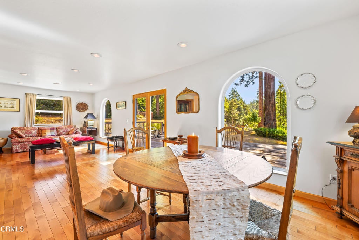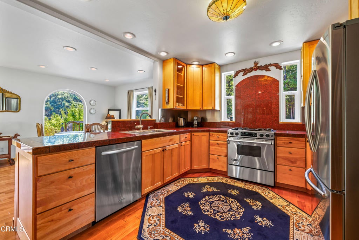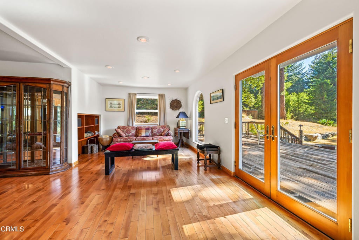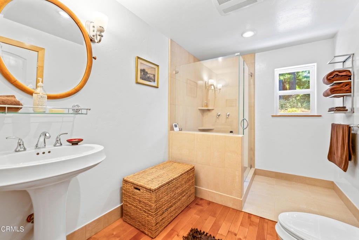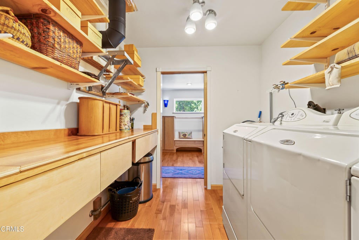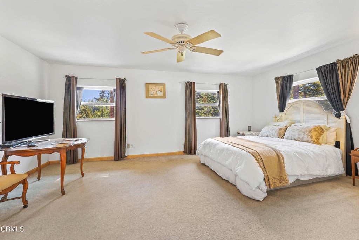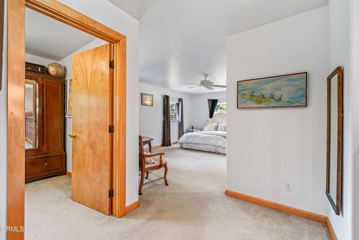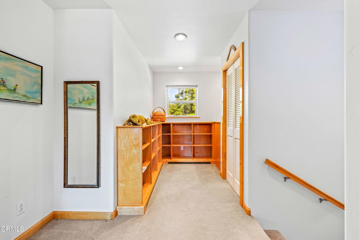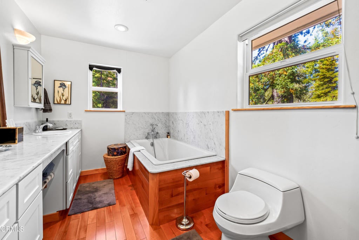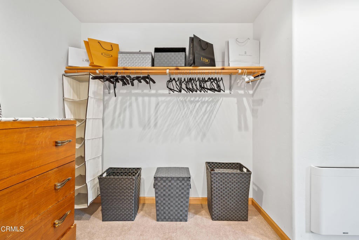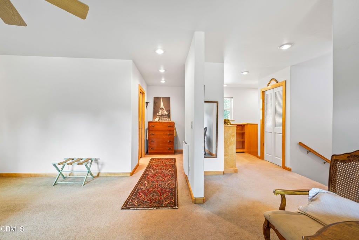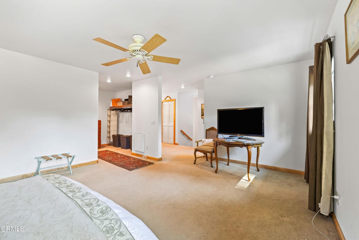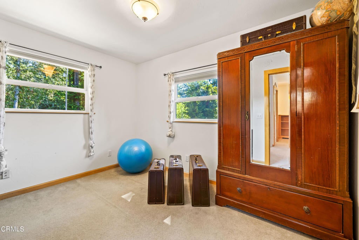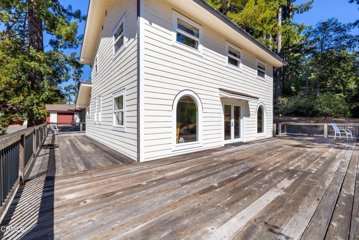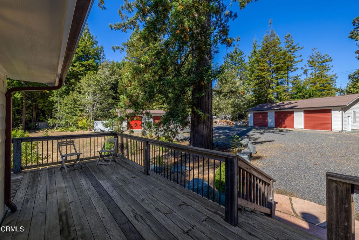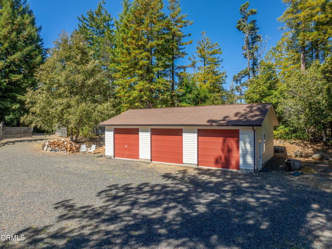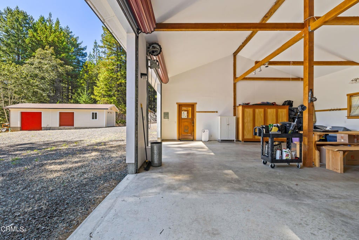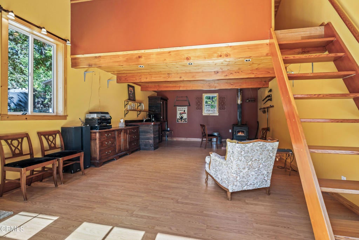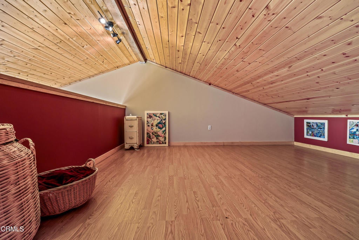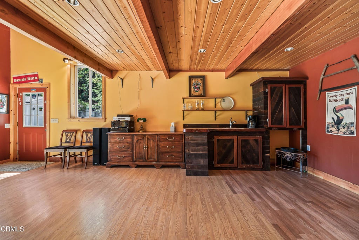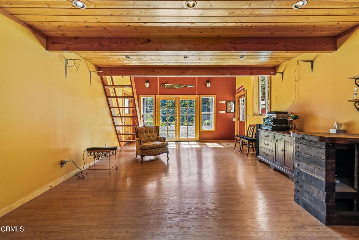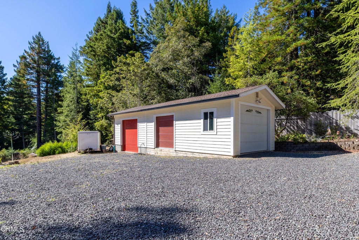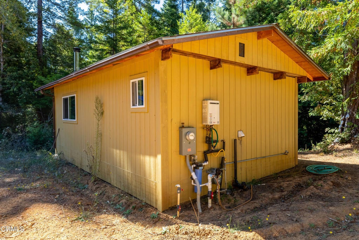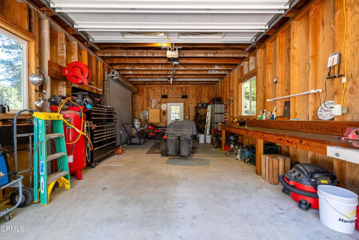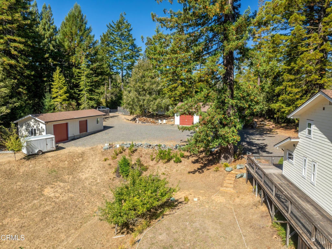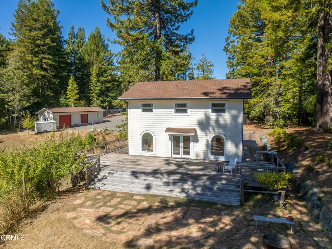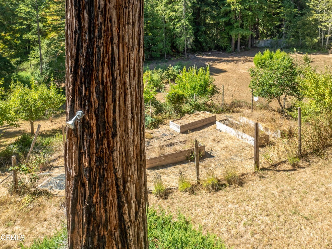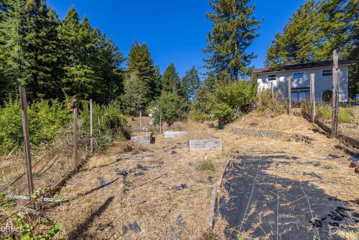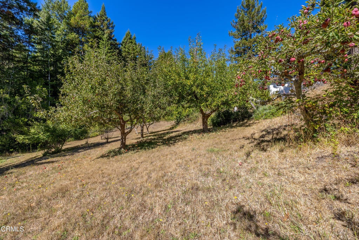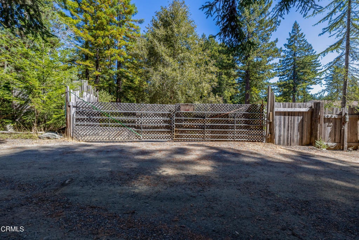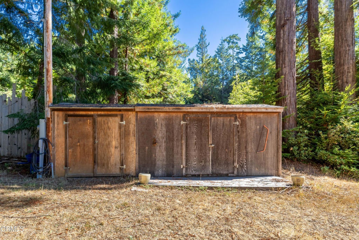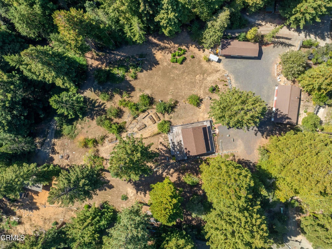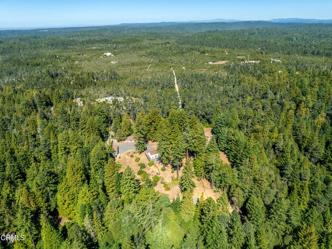- 2 Beds
- 2 Baths
- 2,377 Sqft
- 9.35 Acres
31026 Albion Ridge L Road
Secluded Mendocino Coastal Retreat Near Highway 1Conveniently located minutes from Highway 1 and the charming, historic town of Mendocino, this private, elegant residence blends practical luxury with coastal serenity. A permitted ADU sits at the heart of the property, offering sophisticated income potential or a private guest suite, each with its own power and propane meters to preserve the main residence's unobstructed views. The main home itself is designed for seamless indoor-outdoor living, with a wraparound redwood deck flowing to a flagstone patio crowned by a tasteful fire pit and shaded by towering coastal redwoods for serene privacy.A four-car detached garage provides ample storage, versatile workspace, and generous parking options. With five roll-up doors, a sleeping loft, built-in office area, and additional space for hobbies or entertaining, it's ideal for a home workshop, collector cars, or multi-use living.A gated entrance with extensive gravel parking enhances privacy and convenience, including generous room for RVs and trailers. The Albion redwoods frame a mature orchard and thoughtfully finished interiors, while climate control is reliable with a Fujitsu mini-split system and a propane/electric Runtal heater to balance comfort on cooler nights. Two robust wells supply ample water for the residence and irrigation, supporting a thriving garden and plantings.This Mendocino Coast gem blends practical features with timeless beauty, offering luxury, comfort, and seclusion in a coastal, tranquil setting.
Essential Information
- MLS® #C1-10776
- Price$1,175,000
- Bedrooms2
- Bathrooms2.00
- Full Baths2
- Square Footage2,377
- Acres9.35
- Year Built2002
- TypeResidential
- Sub-TypeSingle Family Residence
- StyleCraftsman
- StatusActive
Community Information
- Address31026 Albion Ridge L Road
- AreaMDA - Mendocino - Albion
- CityAlbion
- CountyMendocino
- Zip Code95410
Amenities
- UtilitiesElectricity Connected, Propane
- Parking Spaces4
- # of Garages4
- PoolNone
View
Meadow, Mountain(s), Orchard, Panoramic, Trees/Woods
Interior
- InteriorCarpet, Stone, Wood
- HeatingFireplace(s), Propane
- CoolingNone
- FireplaceYes
- FireplacesFree Standing, Gas
- # of Stories2
- StoriesTwo
Interior Features
All Bedrooms Up, Granite Counters, Open Floorplan, Pantry, Primary Suite, Recessed Lighting, Stone Counters
Appliances
ENERGY STAR Qualified Water Heater, Water Heater
Exterior
Lot Description
Drip Irrigation/Bubblers, Garden, Greenbelt, Sprinklers In Rear, Sprinklers On Side, Sprinklers Timer
Additional Information
- Date ListedJuly 16th, 2024
- Days on Market507
- ZoningUR20
Listing Details
- AgentThomas Allman
- OfficePamela Hudson Real Estate
Price Change History for 31026 Albion Ridge L Road, Albion, (MLS® #C1-10776)
| Date | Details | Change |
|---|---|---|
| Price Reduced from $1,200,000 to $1,175,000 |
Thomas Allman, Pamela Hudson Real Estate.
Based on information from California Regional Multiple Listing Service, Inc. as of February 21st, 2026 at 7:25am PST. This information is for your personal, non-commercial use and may not be used for any purpose other than to identify prospective properties you may be interested in purchasing. Display of MLS data is usually deemed reliable but is NOT guaranteed accurate by the MLS. Buyers are responsible for verifying the accuracy of all information and should investigate the data themselves or retain appropriate professionals. Information from sources other than the Listing Agent may have been included in the MLS data. Unless otherwise specified in writing, Broker/Agent has not and will not verify any information obtained from other sources. The Broker/Agent providing the information contained herein may or may not have been the Listing and/or Selling Agent.



