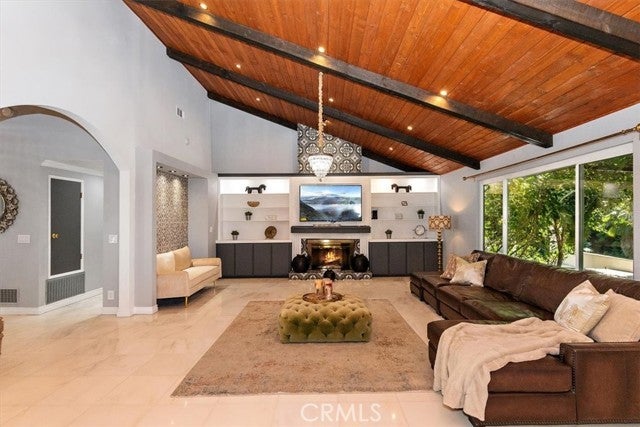- 4 Beds
- 4 Baths
- 2,828 Sqft
- 1.51 Acres
20770 E Via Verde Street
Unwind and reconnect in this meticulously renovated ranch nestled on a sprawling 1.5-acre estate. Embrace the open concept design with soaring A-frame ceilings and gleaming Carrera marble floors (2,353 sq ft, ANSI-certified measurement!), creating a light and airy atmosphere perfect for holistic living. Unleash your inner chef in the custom-designed kitchen, and find serenity in the spa-like bathrooms. Upgrades whisper of meticulous attention to detail, while freshly painted interiors and exteriors exude a crisp, modern aesthetic. Entertain effortlessly in the expansive living area, and find year-round comfort with the newly installed central AC/heating system. This isn't just a luxurious home; it's an equestrian dream. Imagine riding through scenic trails that surround your estate, with ample space for stables, paddocks, and endless equestrian pursuits. Plus, a detached Accessory Dwelling Unit (ADU) (475 sq ft, ANSI-certified measurement) provides income potential or a haven for visitors. This charming ADU boasts a living area, its own kitchen, a bedroom, and washer and dryer hookups, offering the perfect amount of privacy and convenience. Discover the best of both worlds: luxurious living perfectly complemented by the freedom and joy of ownership. Schedule a showing today!
Essential Information
- MLS® #CV24072546
- Price$1,788,000
- Bedrooms4
- Bathrooms4.00
- Full Baths2
- Half Baths2
- Square Footage2,828
- Acres1.51
- Year Built1976
- TypeResidential
- Sub-TypeDetached
- StatusACTIVE
- Open House Date20th April 2024 12:00pm
Community Information
- Address20770 E Via Verde Street
- AreaCOVINA (91724)
- CityCovina
- CountyLos Angeles
- StateCA
- Zip Code91724
Amenities
- # of Garages2
- ViewMountains/Hills, Neighborhood
- PoolN/K
Utilities
Washer Hookup, Gas & Electric Dryer HU
Parking
Direct Garage Access, Garage, Garage Door Opener
Interior
- HeatingFireplace, Forced Air Unit
- FireplaceYes
- FireplacesFP in Family Room, Gas
- # of Stories1
Cooling
Central Forced Air, High Efficiency
Exterior
- ExteriorStucco
- Lot DescriptionSprinklers In Front
- RoofConcrete, Spanish Tile
Additional Information
- Date ListedApril 11th, 2024
- Days on Market18
- ZoningLCA140000*
Listing Details
- OfficeHILL TOP REAL ESTATE
HILL TOP REAL ESTATE.
This information is deemed reliable but not guaranteed. You should rely on this information only to decide whether or not to further investigate a particular property. BEFORE MAKING ANY OTHER DECISION, YOU SHOULD PERSONALLY INVESTIGATE THE FACTS (e.g. square footage and lot size) with the assistance of an appropriate professional. You may use this information only to identify properties you may be interested in investigating further. All uses except for personal, non-commercial use in accordance with the foregoing purpose are prohibited. Redistribution or copying of this information, any photographs or video tours is strictly prohibited. This information is derived from the Internet Data Exchange (IDX) service provided by San Diego MLS®. Displayed property listings may be held by a brokerage firm other than the broker and/or agent responsible for this display. The information and any photographs and video tours and the compilation from which they are derived is protected by copyright. Compilation © 2024 San Diego MLS®, Inc.
Listing information last updated on April 30th, 2024 at 12:45am PDT.






















































