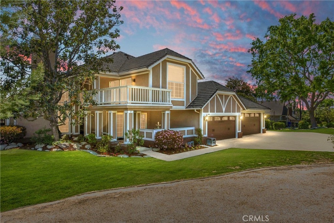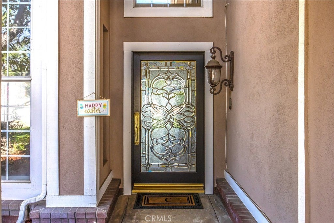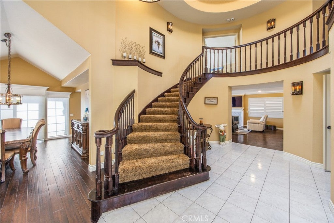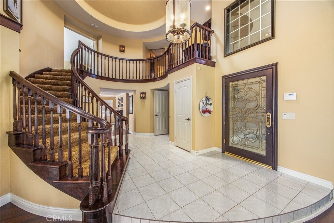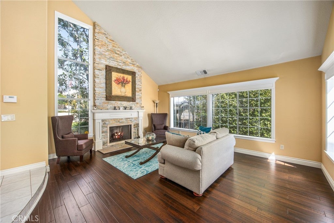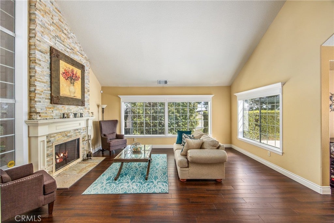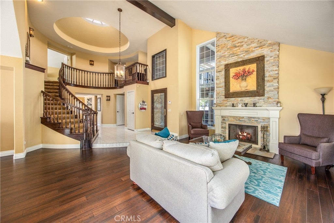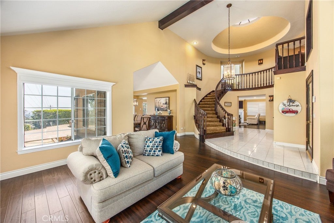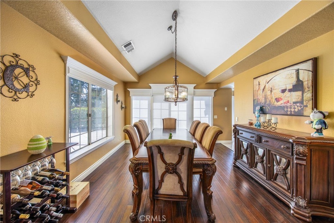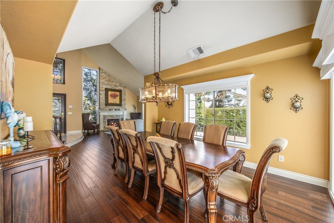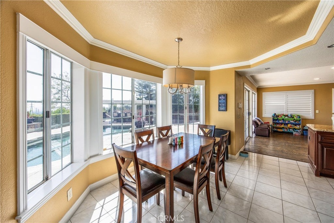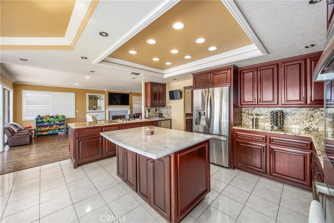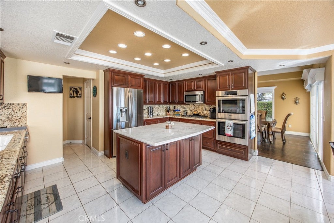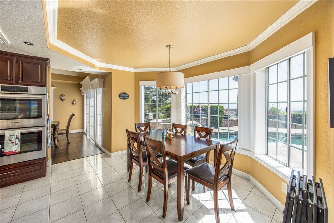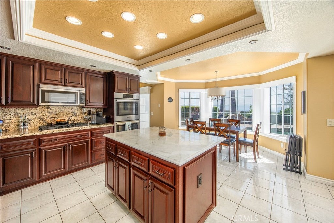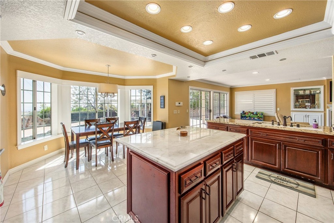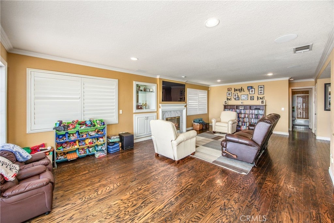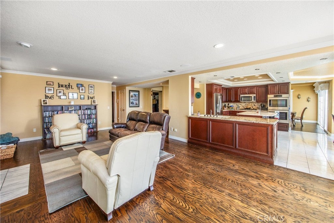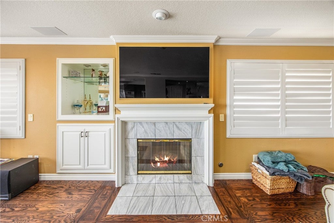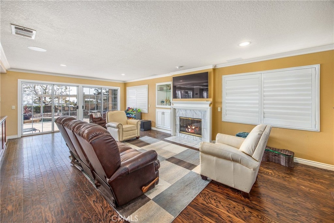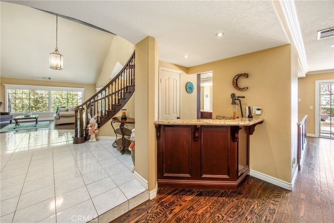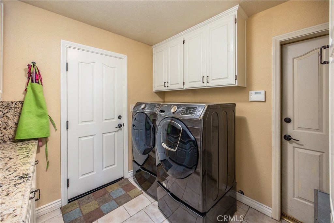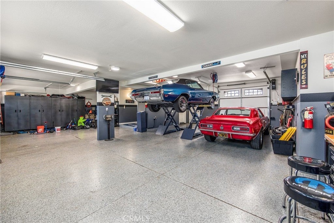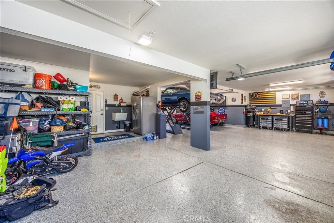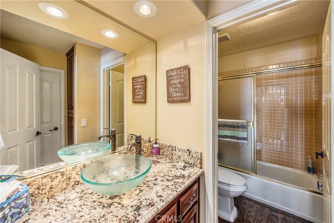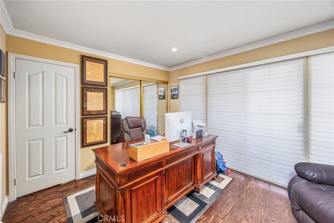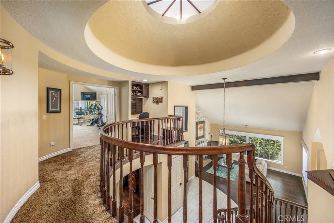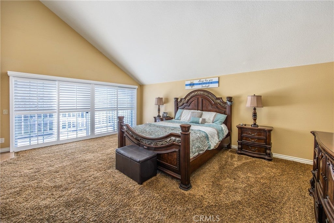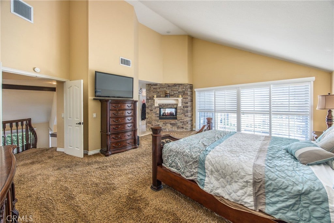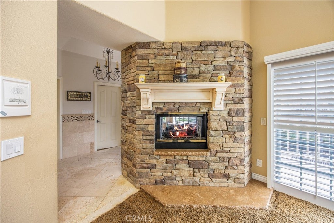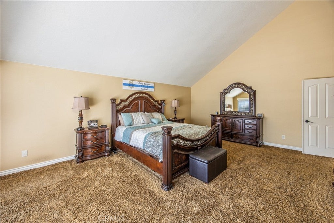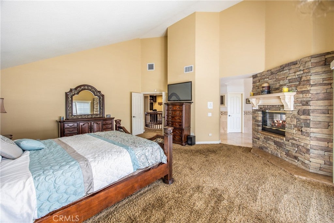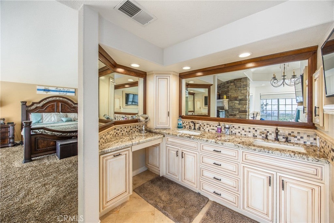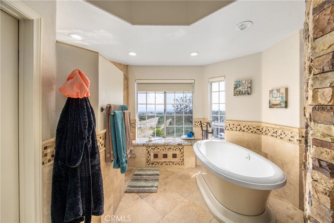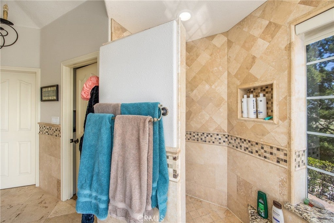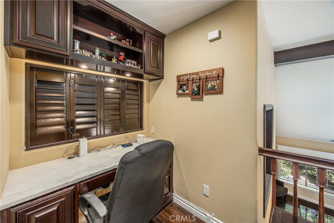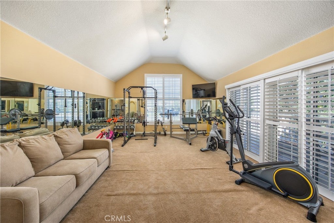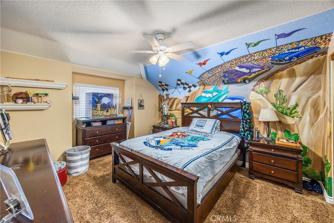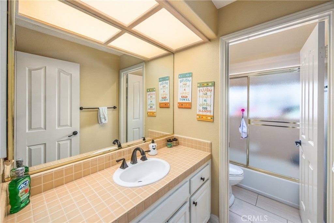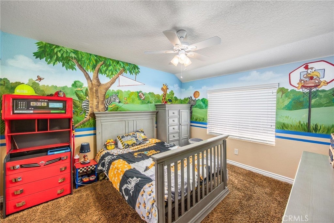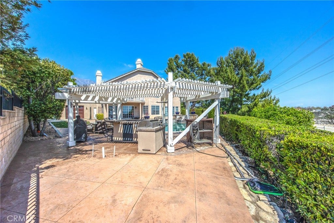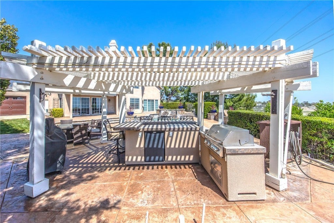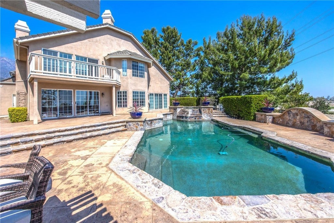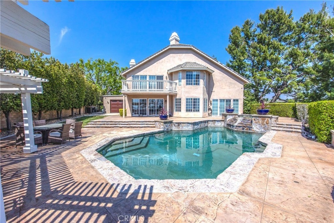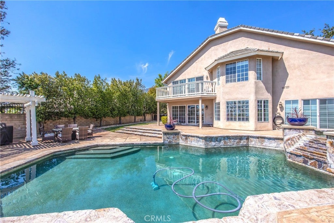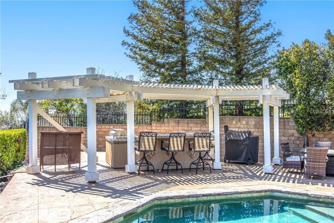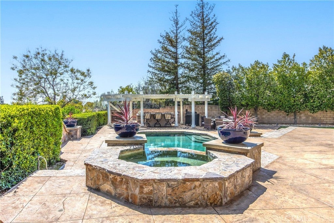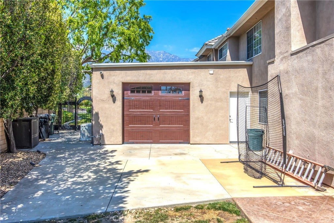- 5 Beds
- 3 Baths
- 3,666 Sqft
- .46 Acres
880 24th Street
This beautifully maintained Upland home sits proudly at the end of a peaceful cul-de-sac, offering incredible mountain views, spacious living, and a backyard built for making memories. With incredible mountain views and a spacious layout inside and out, this home is made for both relaxed living and easy entertaining. Downstairs offers an open feel with plenty of natural light, while the backyard is set up for year-round enjoyment—complete with a pool, spa, built-in BBQ, and multiple areas to lounge or gather. Upstairs, the primary suite is a true retreat with a cozy fireplace and large windows overlooking the backyard and beyond. For those who love cars, tools, or weekend projects, there is a Custom built shop garage, with built in air system and built in car lift. Plus 50Amp240Volt welder plug built in that could be converted to electric car supercharger. Energy efficiency? Covered. The home comes equipped with solar and a backup generator to keep things running smoothly. From morning coffee with a view to evenings spent by the pool, this home offers the kind of everyday comfort that just feels right.
Essential Information
- MLS® #CV25078666
- Price$1,399,000
- Bedrooms5
- Bathrooms3.00
- Full Baths3
- Square Footage3,666
- Acres0.46
- Year Built1989
- TypeResidential
- Sub-TypeSingle Family Residence
- StatusActive Under Contract
Community Information
- Address880 24th Street
- Area690 - Upland
- CityUpland
- CountySan Bernardino
- Zip Code91784
Amenities
- AmenitiesPickleball
- Parking Spaces6
- ParkingDriveway, Garage
- # of Garages6
- GaragesDriveway, Garage
- Has PoolYes
- PoolIn Ground, Private
View
Mountain(s), City Lights, Panoramic
Interior
- HeatingForced Air, Natural Gas
- CoolingCentral Air
- FireplaceYes
- # of Stories2
- StoriesTwo
Interior Features
Separate/Formal Dining Room, Granite Counters, High Ceilings, Open Floorplan, Pantry, Recessed Lighting, Bedroom on Main Level, Walk-In Pantry, Walk-In Closet(s), Breakfast Area, Built-in Features, Cathedral Ceiling(s), Entrance Foyer, Primary Suite, Two Story Ceilings, Wet Bar
Fireplaces
Living Room, Family Room, Primary Bedroom, Raised Hearth, See Through
Exterior
Lot Description
Back Yard, Front Yard, Sprinkler System, Cul-De-Sac, Lawn
School Information
- DistrictUpland
Additional Information
- Date ListedApril 9th, 2025
- Days on Market199
Listing Details
- AgentFadi Haweileh
Office
eXp Realty of Greater Los Angeles
Price Change History for 880 24th Street, Upland, (MLS® #CV25078666)
| Date | Details | Change | |
|---|---|---|---|
| Status Changed from Active to Active Under Contract | – | ||
| Price Reduced from $1,450,000 to $1,399,000 | |||
| Price Reduced from $1,539,000 to $1,450,000 | |||
| Price Reduced from $1,599,900 to $1,539,000 | |||
| Price Reduced from $1,649,900 to $1,599,900 | |||
| Show More (2) | |||
| Price Reduced from $1,699,999 to $1,649,900 | |||
| Price Reduced from $1,829,999 to $1,699,999 | |||
Fadi Haweileh, eXp Realty of Greater Los Angeles.
Based on information from California Regional Multiple Listing Service, Inc. as of November 7th, 2025 at 1:15am PST. This information is for your personal, non-commercial use and may not be used for any purpose other than to identify prospective properties you may be interested in purchasing. Display of MLS data is usually deemed reliable but is NOT guaranteed accurate by the MLS. Buyers are responsible for verifying the accuracy of all information and should investigate the data themselves or retain appropriate professionals. Information from sources other than the Listing Agent may have been included in the MLS data. Unless otherwise specified in writing, Broker/Agent has not and will not verify any information obtained from other sources. The Broker/Agent providing the information contained herein may or may not have been the Listing and/or Selling Agent.



