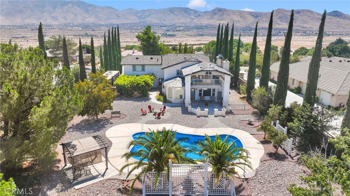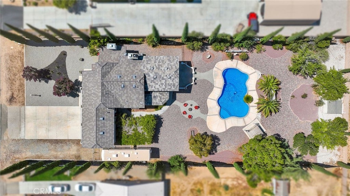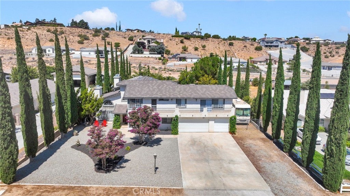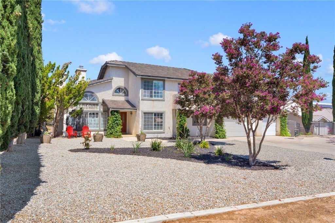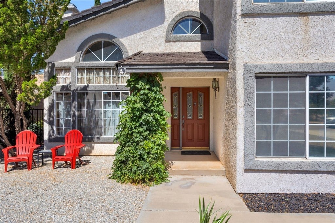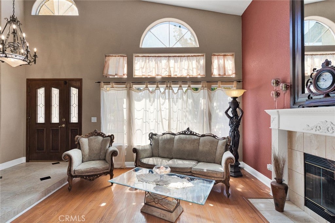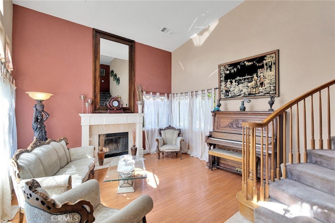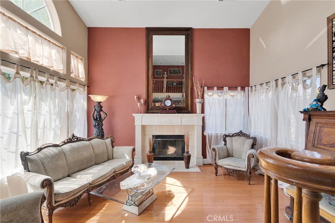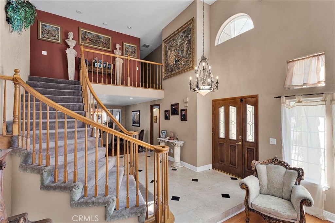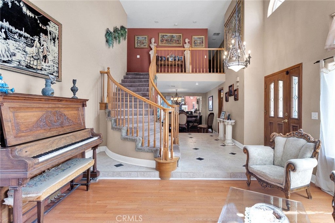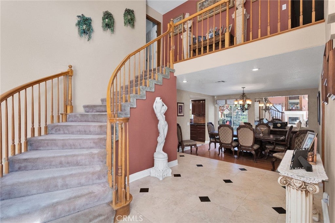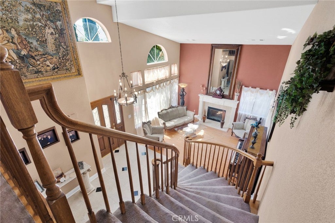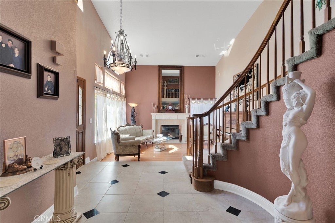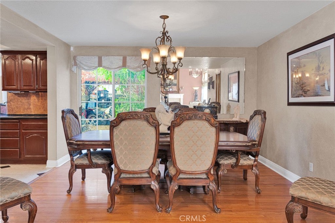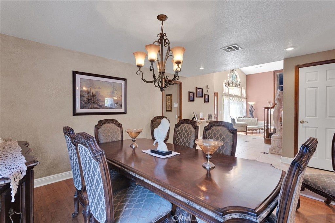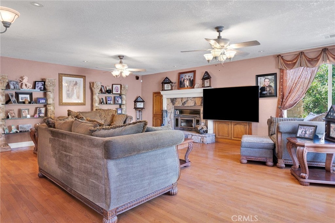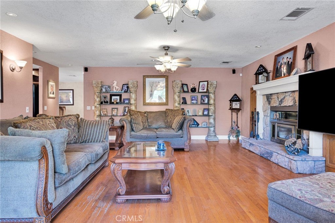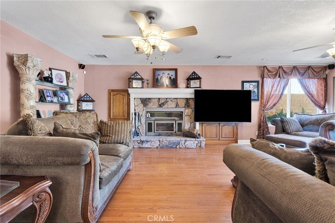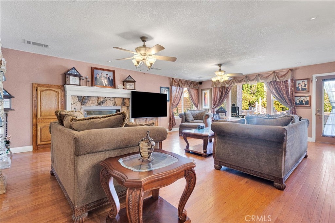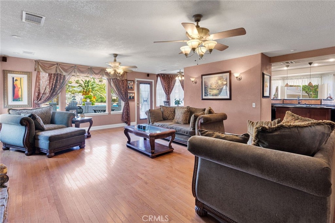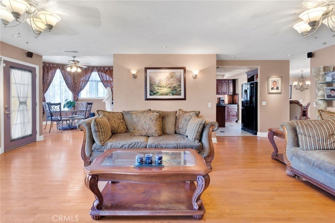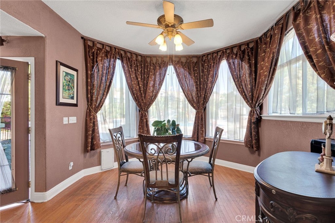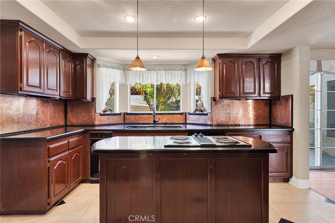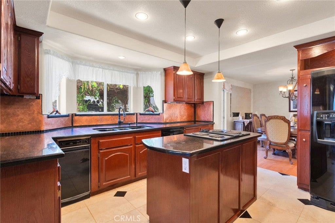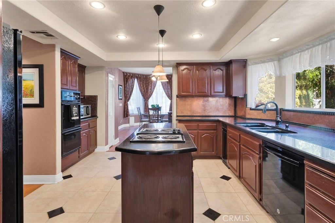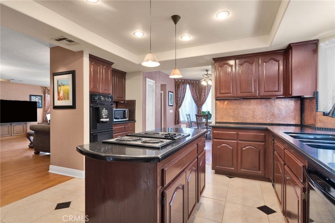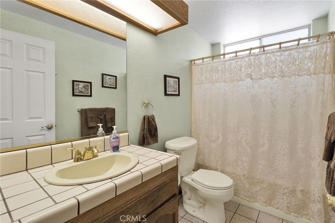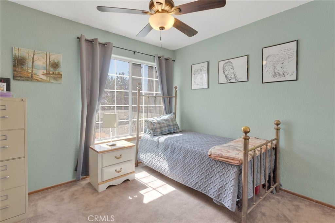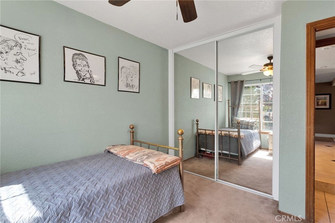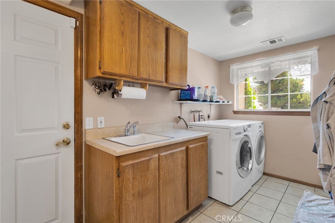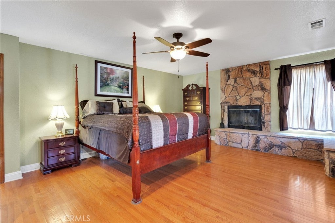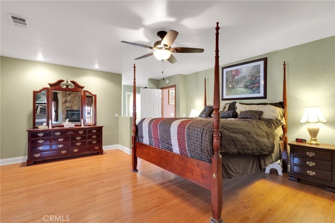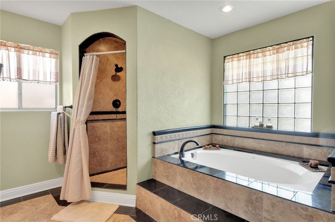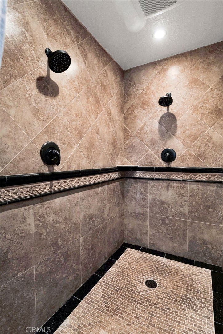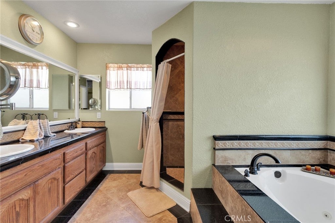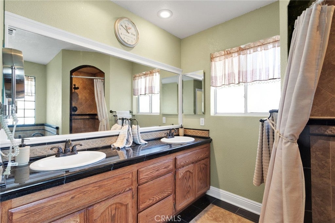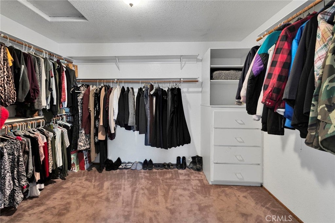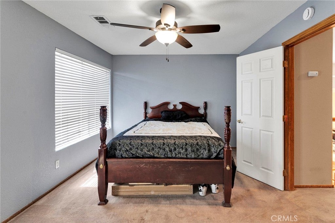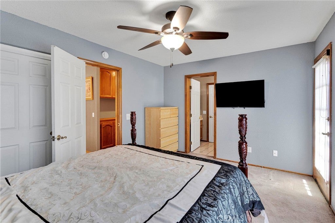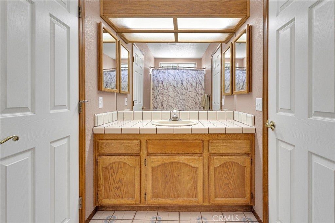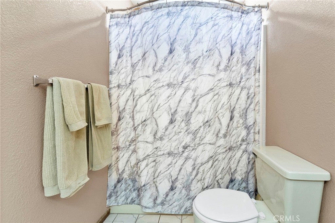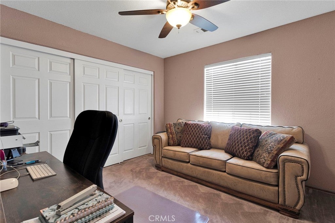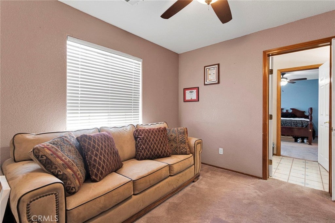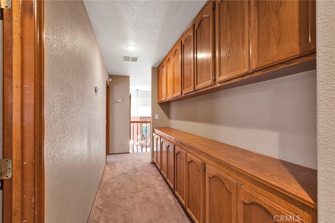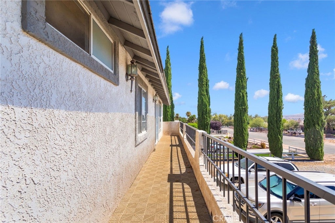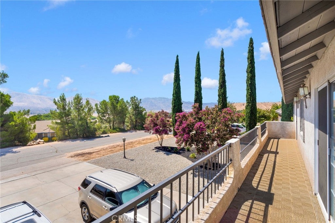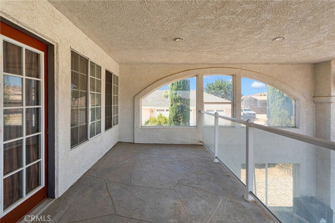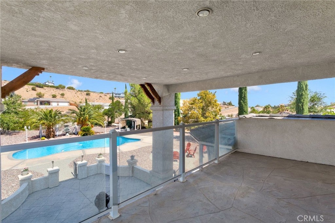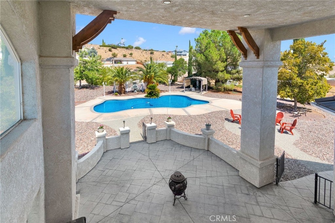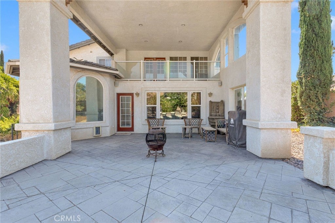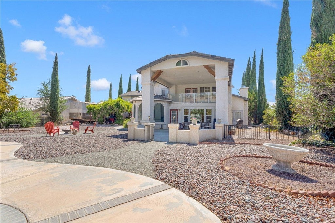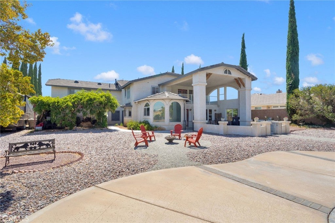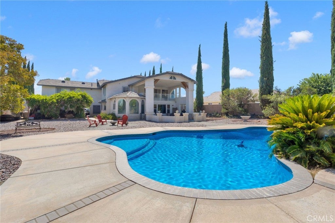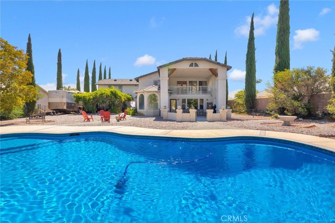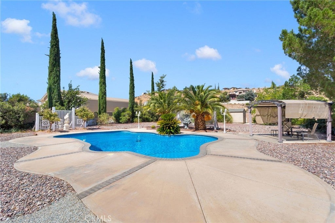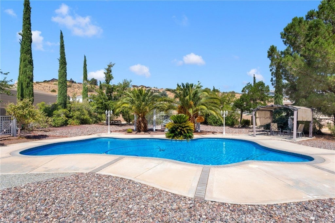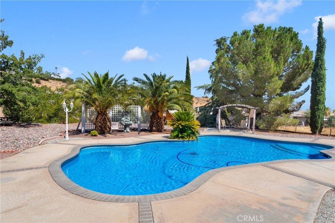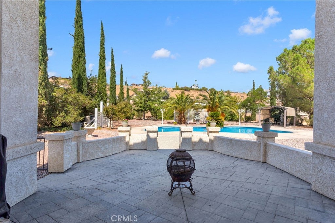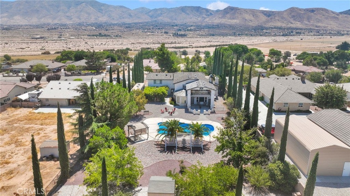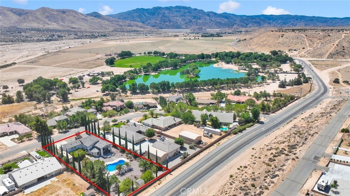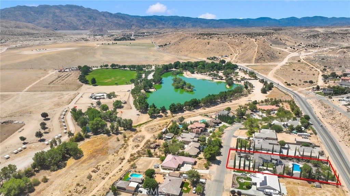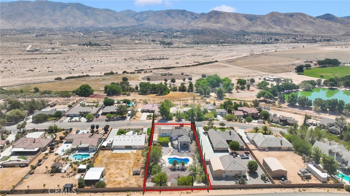- 4 Beds
- 3 Baths
- 3,535 Sqft
- .58 Acres
7614 Calpella Avenue
Your Own Private Oasis: Far Removed From Stress, Yet Close To What Matters. This home effortlessly combines your many lifestyles from your private home life, extended family and friends entertaining life to your outdoor oasis indulging life. With the blend of this 3,535 sq ft home and a wonderfully laid out backyard oasis in the coveted area of Hesperia Lake, this home keeps on delivering. From the sweeping staircase to the large family room, game room and the spaciously sized kitchen with an island and granite countertops, this home delivers elegance, privacy and a bit of entertaining all at the same time. With 4-bedrooms (one bedroom on the main floor), 3-baths and a 3-car garage, it has you covered. Let’s not forget to mention the formal living room, dining room, breakfast room, walk-in pantry, laundry room, and RV parking with power, water and clean-out station behind a gate along with many other amenities. But let’s get back to the all-summer long vacation spot right in your backyard that includes a party size two story high covered patio, gazebo, fire pit, low maintenance landscaping and the very large swimming pool that you just can’t miss for endless summer fun. And at the end of a full day of BBQing and swimming, you can enjoy your favorite drink with love ones on the patio, balcony or at the fire pit. What a way to spend your day … all at home. ***VA buyers. This home has an assumable VA loan at 2.375%.***
Essential Information
- MLS® #CV25115494
- Price$699,999
- Bedrooms4
- Bathrooms3.00
- Full Baths3
- Square Footage3,535
- Acres0.58
- Year Built1991
- TypeResidential
- Sub-TypeSingle Family Residence
- StyleContemporary
- StatusActive
Community Information
- Address7614 Calpella Avenue
- AreaHSP - Hesperia
- CityHesperia
- CountySan Bernardino
- Zip Code92345
Amenities
- Parking Spaces11
- # of Garages3
- ViewMountain(s)
- Has PoolYes
- PoolGunite, In Ground, Private
Utilities
Cable Available, Electricity Connected, Natural Gas Connected, Phone Available, Underground Utilities, Water Connected
Parking
Concrete, Door-Multi, Driveway, Driveway Level, Garage, Garage Door Opener, Garage Faces Front, RV Access/Parking, RV Hook-Ups, Unpaved
Garages
Concrete, Door-Multi, Driveway, Driveway Level, Garage, Garage Door Opener, Garage Faces Front, RV Access/Parking, RV Hook-Ups, Unpaved
Interior
- InteriorCarpet, Tile, Wood
- HeatingCentral, Fireplace(s)
- CoolingCentral Air, Whole House Fan
- FireplaceYes
- # of Stories2
- StoriesTwo
Interior Features
Balcony, Bedroom on Main Level, Block Walls, Breakfast Area, Cathedral Ceiling(s), Ceiling Fan(s), Granite Counters, High Ceilings, Jack and Jill Bath, Pantry, Recessed Lighting, Separate/Formal Dining Room, Storage, Tile Counters, Two Story Ceilings, Walk-In Closet(s), Walk-In Pantry
Appliances
Dishwasher, Disposal, Double Oven, Electric Cooktop, Gas Water Heater, Trash Compactor, Water To Refrigerator
Fireplaces
Blower Fan, Family Room, Living Room, Primary Bedroom, Raised Hearth, Wood Burning
Exterior
- ExteriorStucco
- RoofConcrete
- ConstructionStucco
Lot Description
ZeroToOneUnitAcre, Horse Property, Rectangular Lot, Rocks, Street Level
Windows
Bay Window(s), Blinds, Double Pane Windows, Drapes
School Information
- DistrictHesperia Unified
Additional Information
- Date ListedMay 23rd, 2025
- Days on Market210
Listing Details
- AgentBarbara Lucas
- OfficeBENCHMARK REALTORS
Price Change History for 7614 Calpella Avenue, Hesperia, (MLS® #CV25115494)
| Date | Details | Change |
|---|---|---|
| Price Reduced from $714,900 to $699,999 | ||
| Status Changed from Active Under Contract to Active | – | |
| Status Changed from Active to Active Under Contract | – |
Barbara Lucas, BENCHMARK REALTORS.
Based on information from California Regional Multiple Listing Service, Inc. as of December 20th, 2025 at 1:50am PST. This information is for your personal, non-commercial use and may not be used for any purpose other than to identify prospective properties you may be interested in purchasing. Display of MLS data is usually deemed reliable but is NOT guaranteed accurate by the MLS. Buyers are responsible for verifying the accuracy of all information and should investigate the data themselves or retain appropriate professionals. Information from sources other than the Listing Agent may have been included in the MLS data. Unless otherwise specified in writing, Broker/Agent has not and will not verify any information obtained from other sources. The Broker/Agent providing the information contained herein may or may not have been the Listing and/or Selling Agent.



