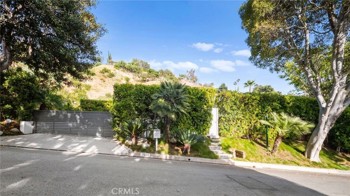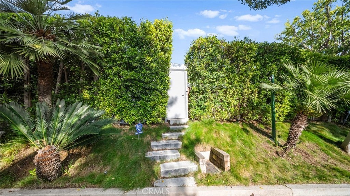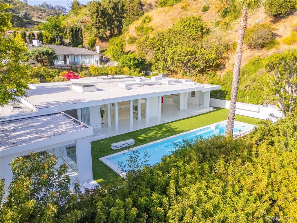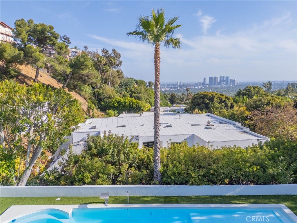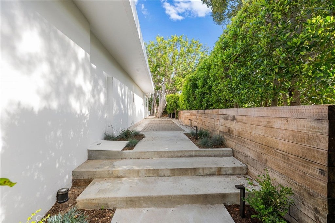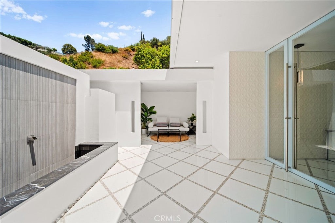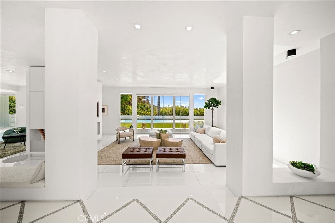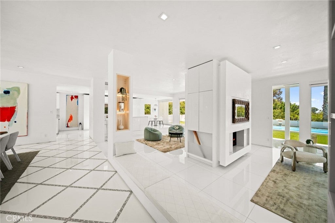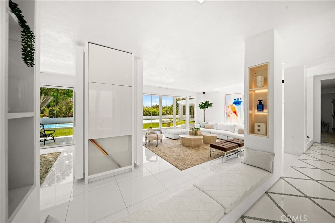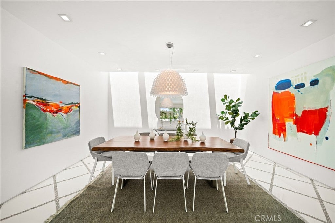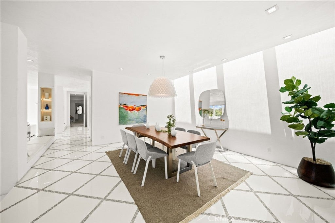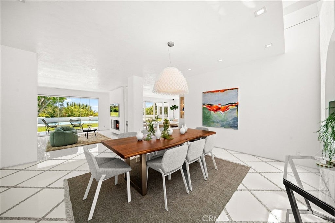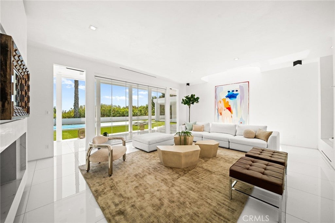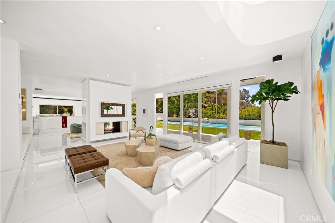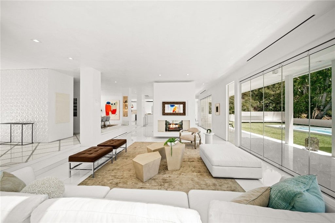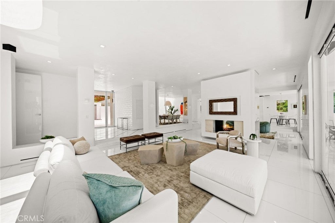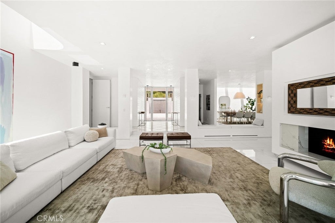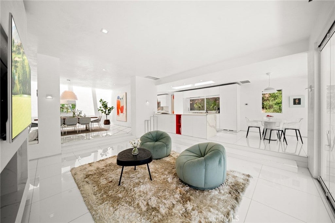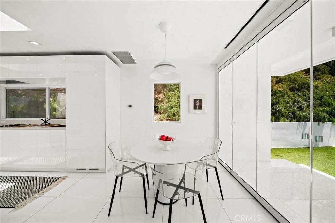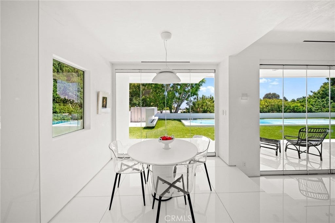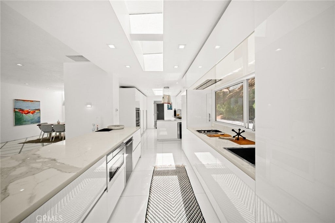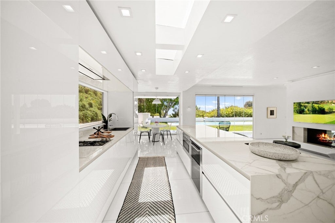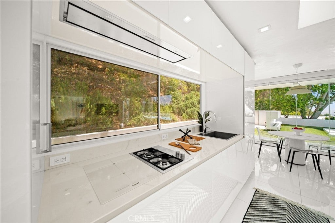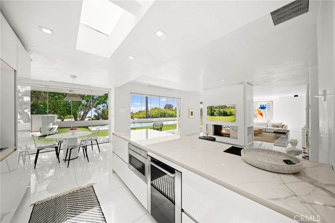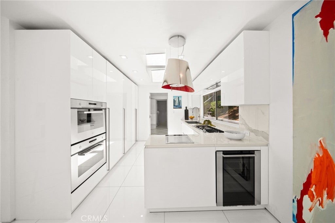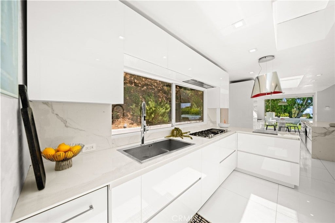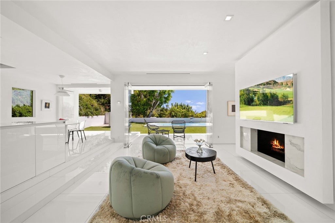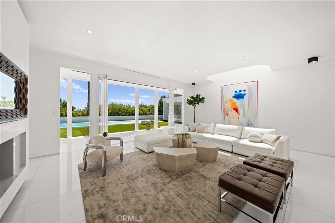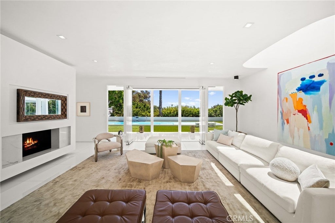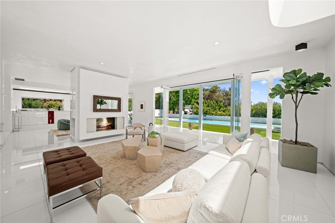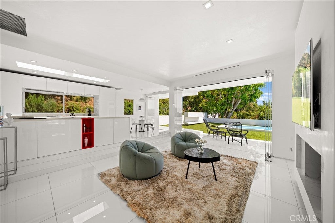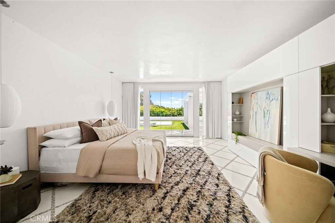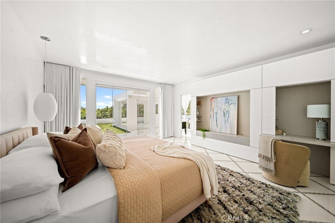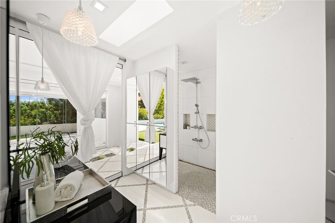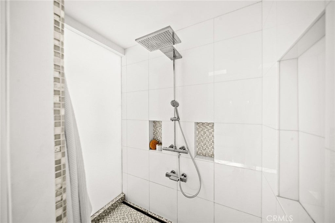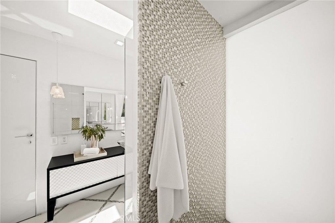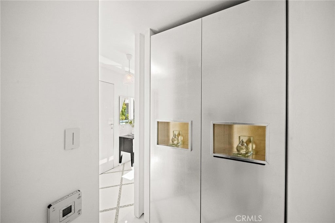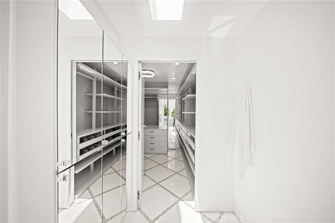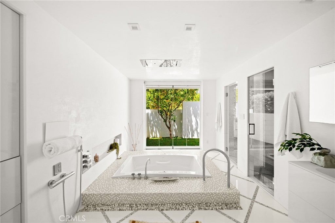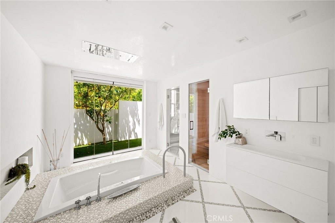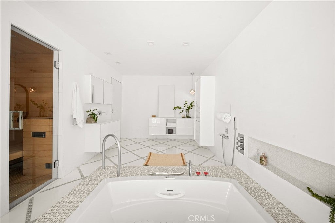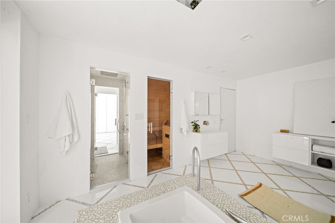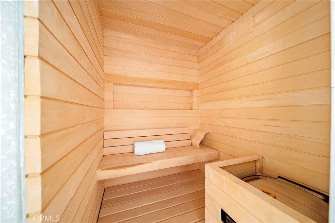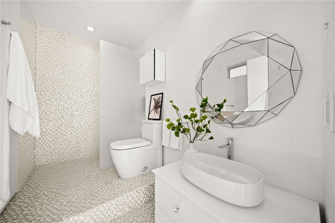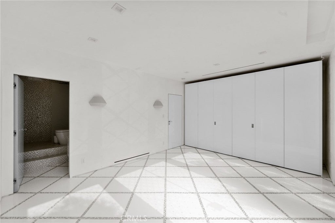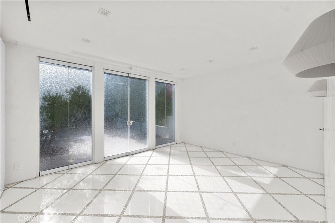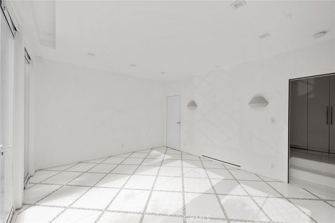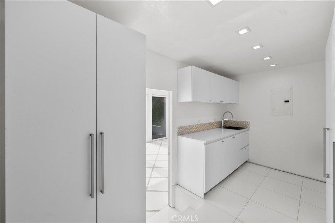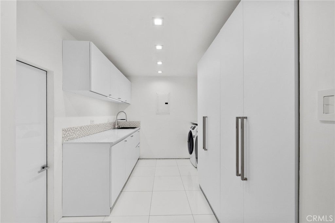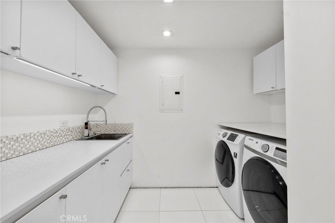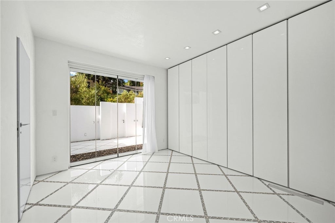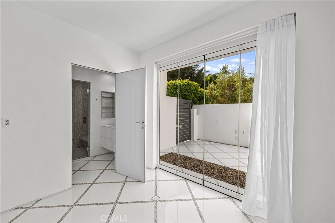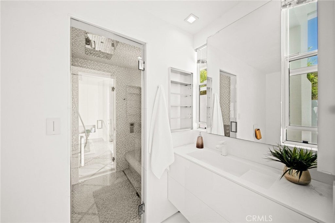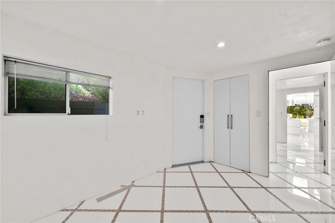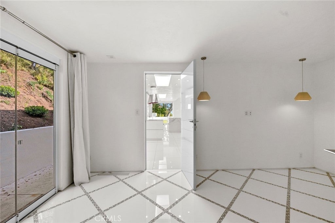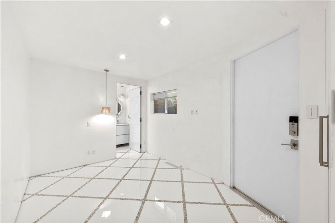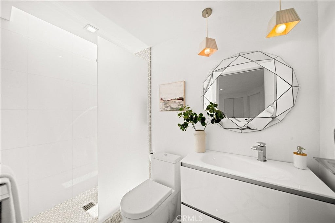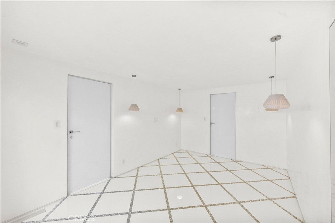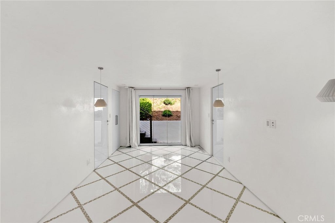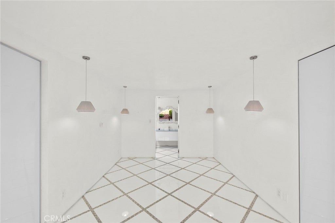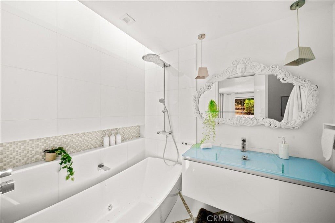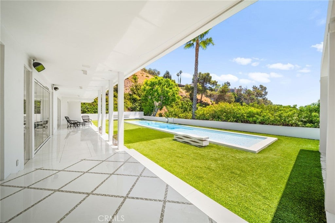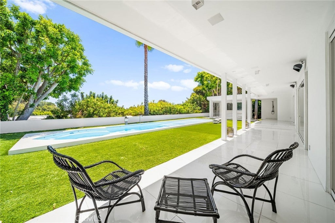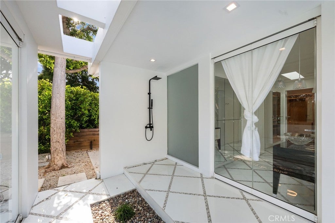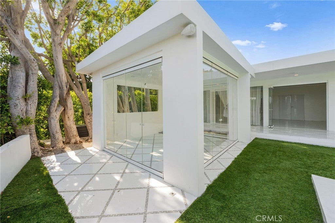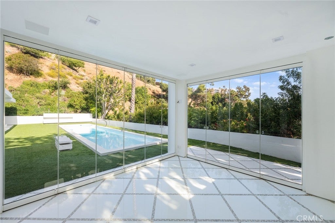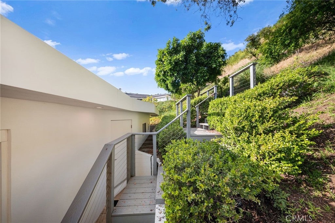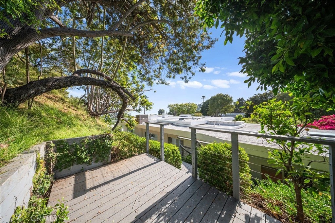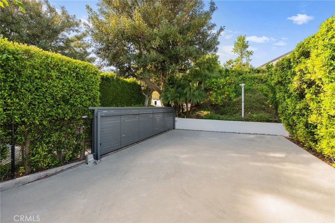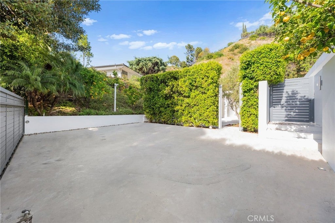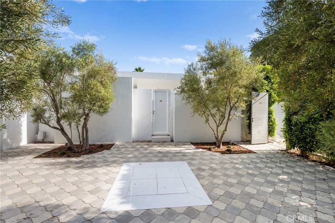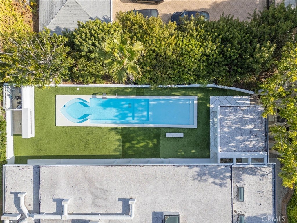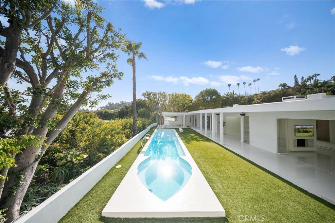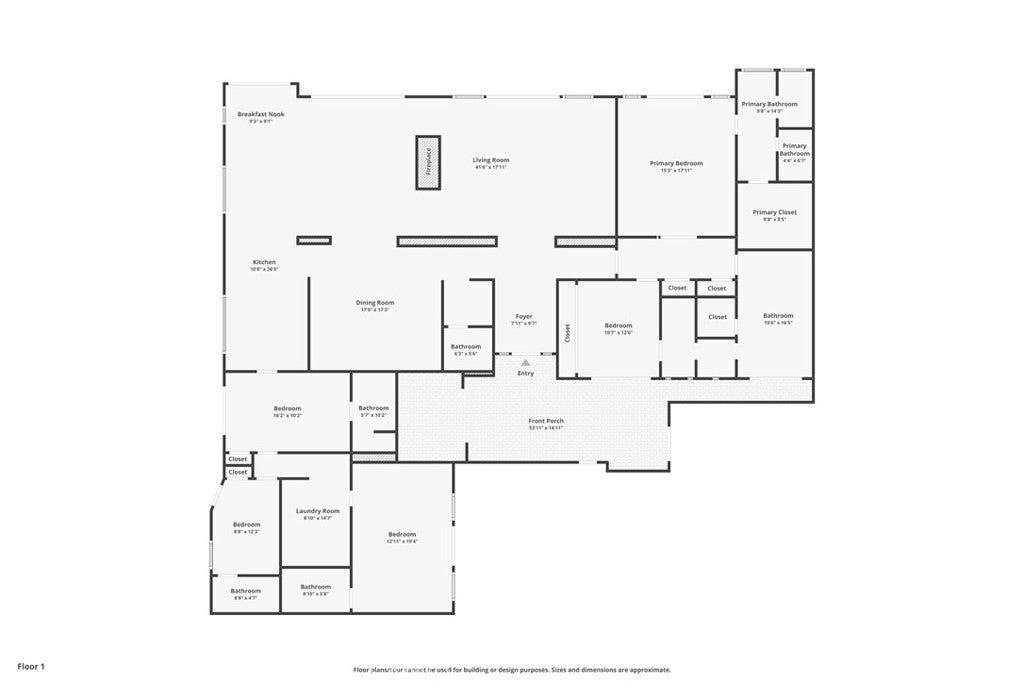- 5 Beds
- 6 Baths
- 3,889 Sqft
- .76 Acres
1046 Hillcrest Road
The pinnacle of luxury awaits at this exceptionally private residence in Trousdale Estates. Designed for the most discerning tastes, this oasis offers an unparalleled lifestyle. Inside, find quartz flooring throughout, Venetian plaster, custom Italian doors and skylights. The floor-to-ceiling glass walls fully open, seamlessly connecting to the outdoor pool and showcasing the 180-degree city and ocean views below. An entertainer's dream, the property boasts multiple outdoor lounges, an outdoor shower, and even an outdoor bonus room, all amidst lush landscaping and a tranquil courtyard. The interior features opulent bedrooms and bathrooms, a chef's kitchen with adjacent service kitchen and a living room with a double-faced fireplace. An elevated dining room sets the stage for exquisite meals. Indulge in the spa soaking tub, steam room and sauna. With every detail perfected for your enjoyment, you'll want for nothing in this lavish home.
Essential Information
- MLS® #CV25123827
- Price$7,750,000
- Bedrooms5
- Bathrooms6.00
- Full Baths5
- Half Baths1
- Square Footage3,889
- Acres0.76
- Year Built1960
- TypeResidential
- Sub-TypeSingle Family Residence
- StyleContemporary
- StatusActive
Community Information
- Address1046 Hillcrest Road
- AreaC01 - Beverly Hills
- CityBeverly Hills
- CountyLos Angeles
- Zip Code90210
Amenities
- ParkingDriveway, Electric Gate
- GaragesDriveway, Electric Gate
- ViewCity Lights, Ocean
- Has PoolYes
- PoolIn Ground, Private
Interior
- InteriorStone
- HeatingCentral
- CoolingCentral Air
- FireplaceYes
- FireplacesFamily Room, Multi-Sided
- # of Stories1
- StoriesOne
Interior Features
Separate/Formal Dining Room, High Ceilings, Open Floorplan, Bedroom on Main Level, Eat-in Kitchen, Main Level Primary, Primary Suite
Appliances
Dishwasher, Freezer, Disposal, Microwave, Dryer, Washer, Built-In Range
Exterior
- Lot DescriptionBack Yard
School Information
- DistrictBeverly Hills Unified
Additional Information
- Date ListedJune 3rd, 2025
- Days on Market152
- ZoningBHR1*
Listing Details
- AgentSarah Zarcone
- OfficeCOMPASS
Price Change History for 1046 Hillcrest Road, Beverly Hills, (MLS® #CV25123827)
| Date | Details | Change |
|---|---|---|
| Price Reduced from $8,250,000 to $7,750,000 | ||
| Price Reduced from $8,500,000 to $8,250,000 |
Sarah Zarcone, COMPASS.
Based on information from California Regional Multiple Listing Service, Inc. as of November 3rd, 2025 at 3:10am PST. This information is for your personal, non-commercial use and may not be used for any purpose other than to identify prospective properties you may be interested in purchasing. Display of MLS data is usually deemed reliable but is NOT guaranteed accurate by the MLS. Buyers are responsible for verifying the accuracy of all information and should investigate the data themselves or retain appropriate professionals. Information from sources other than the Listing Agent may have been included in the MLS data. Unless otherwise specified in writing, Broker/Agent has not and will not verify any information obtained from other sources. The Broker/Agent providing the information contained herein may or may not have been the Listing and/or Selling Agent.



