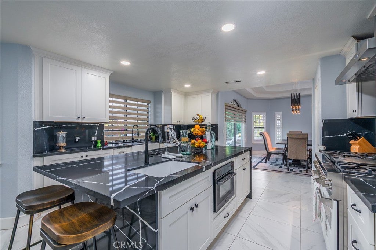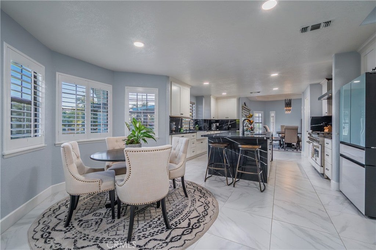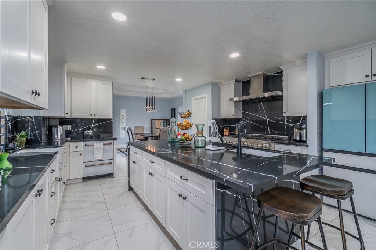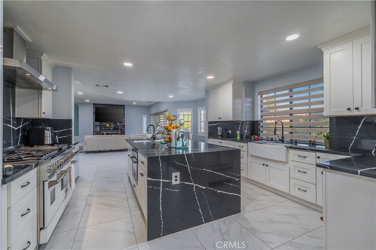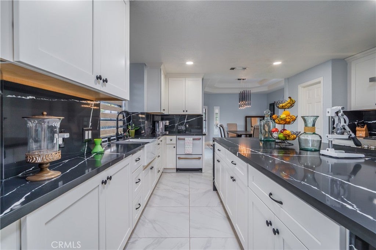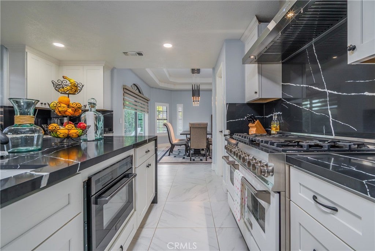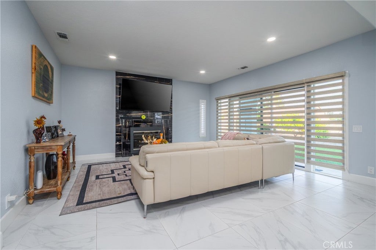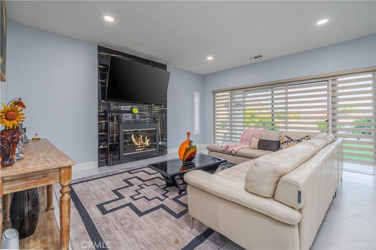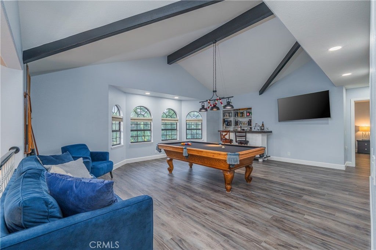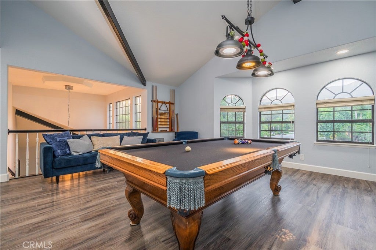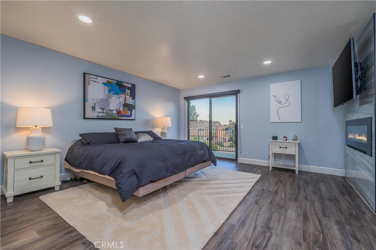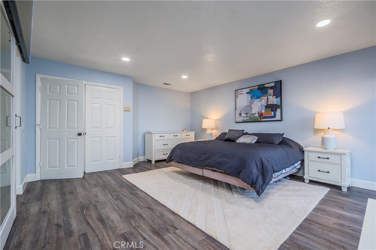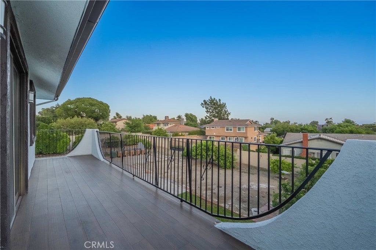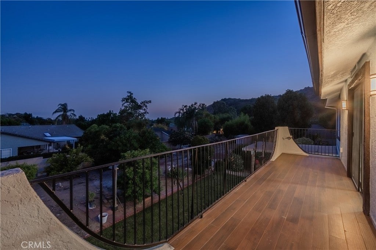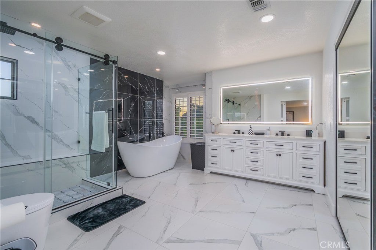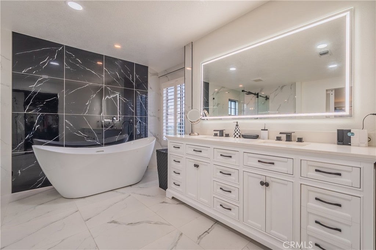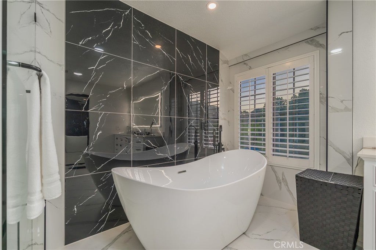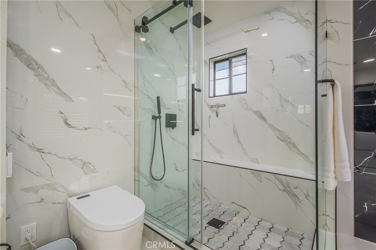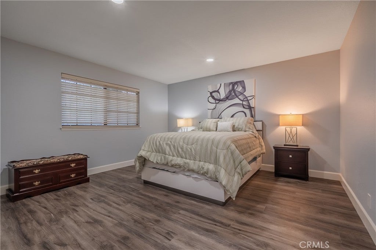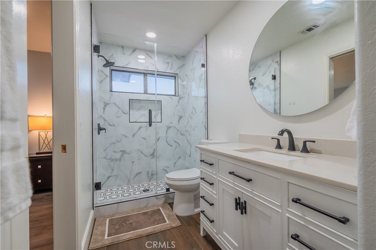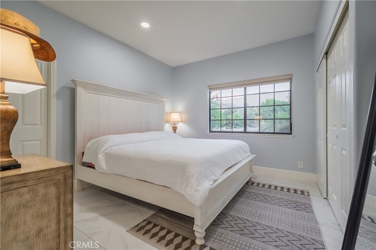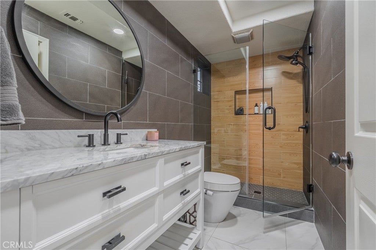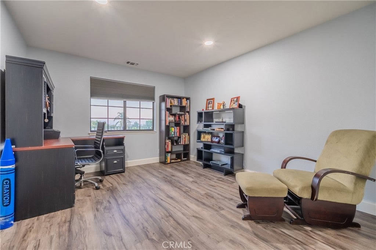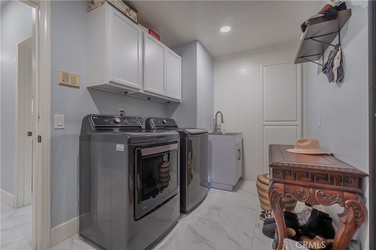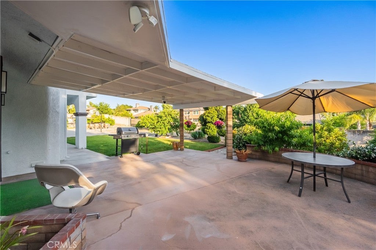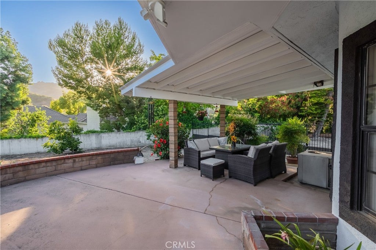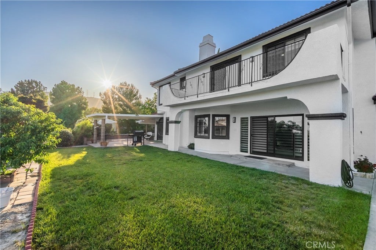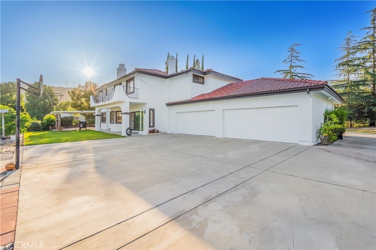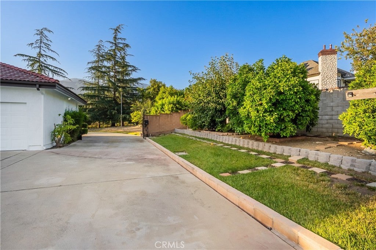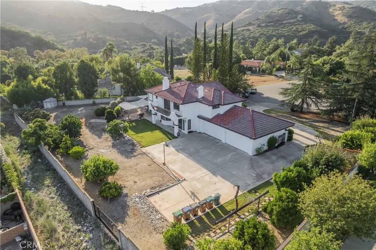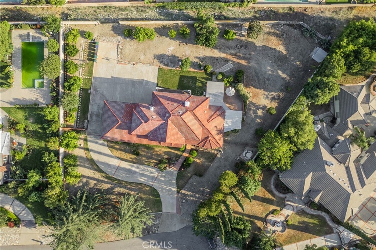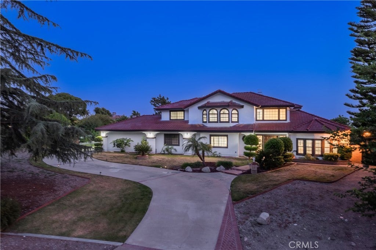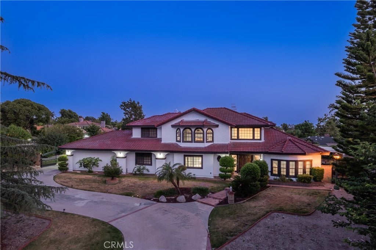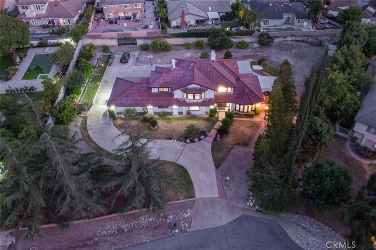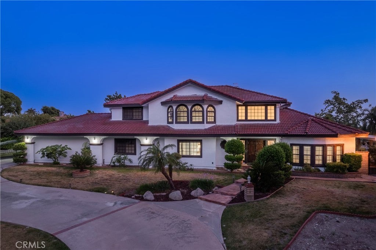- 4 Beds
- 3 Baths
- 3,063 Sqft
- .85 Acres
212 Independence Drive
NEWLY REMODELED!!! This gorgeous estate situated on a 37,113 SqFt (ALL FLAT LOT) surrounded by citrus and fruit trees. It features 4 bedroom 3 baths with 4 car garage attached and RV parking. Large living room connect to the formal dining room. The chef's kitchen with custom cabinetry, quartz counter tops, large islands and opens to the family room with fireplace is perfect for entertaining family and friends. newly installed wood and porcelain tile flooring, recesses lighting, and new sliding-doors throughout. Upstairs offers the deluxe master suite with sliding-door to the balcony to enjoy the view of the mountains. Resort like master bathroom with standalone soaking tub and walk-in closet. 2 additional secondary bedrooms with a full bathroom and Loft/bonus room with wet bar. HUGE backyard with covered patio, room for pool, tennis court and room to built ADU. Walking distance to Claremont wilderness walking trails, Thompson Creek Trail, and close to parks, The Webb private school and Claremont Village. This location with stunning mountain views and peaceful serene surroundings.
Essential Information
- MLS® #CV25136058
- Price$1,796,000
- Bedrooms4
- Bathrooms3.00
- Full Baths3
- Square Footage3,063
- Acres0.85
- Year Built1987
- TypeResidential
- Sub-TypeSingle Family Residence
- StyleTraditional
- StatusActive Under Contract
Community Information
- Address212 Independence Drive
- Area683 - Claremont
- CityClaremont
- CountyLos Angeles
- Zip Code91711
Amenities
- Parking Spaces14
- # of Garages4
- PoolNone
Parking
Door-Multi, Direct Access, Driveway, Garage, Garage Door Opener, Garage Faces Rear, RV Access/Parking, RV Gated, RV Potential
Garages
Door-Multi, Direct Access, Driveway, Garage, Garage Door Opener, Garage Faces Rear, RV Access/Parking, RV Gated, RV Potential
View
Hills, Mountain(s), Neighborhood
Interior
- InteriorCarpet, Tile
- HeatingCentral
- CoolingCentral Air
- FireplaceYes
- FireplacesFamily Room
- # of Stories2
- StoriesTwo
Interior Features
Beamed Ceilings, Wet Bar, Balcony, Separate/Formal Dining Room, Eat-in Kitchen, High Ceilings, Open Floorplan, Tile Counters, Bedroom on Main Level, Primary Suite, Walk-In Closet(s), Jack and Jill Bath
Appliances
Dishwasher, Gas Oven, Gas Range, Microwave, Refrigerator, Water Heater
Exterior
- ExteriorCopper Plumbing
- RoofTile
- ConstructionCopper Plumbing
Lot Description
Back Yard, Front Yard, Sprinklers In Front, Landscaped, Sprinklers Timer, Sprinkler System, Secluded
School Information
- DistrictClaremont Unified
Additional Information
- Date ListedJune 26th, 2025
- Days on Market136
- ZoningCLRA1*
Listing Details
- AgentJenny Xu
- OfficeRE/MAX MASTERS REALTY
Price Change History for 212 Independence Drive, Claremont, (MLS® #CV25136058)
| Date | Details | Change |
|---|---|---|
| Status Changed from Active to Active Under Contract | – | |
| Price Reduced from $1,860,000 to $1,796,000 |
Jenny Xu, RE/MAX MASTERS REALTY.
Based on information from California Regional Multiple Listing Service, Inc. as of November 9th, 2025 at 8:30pm PST. This information is for your personal, non-commercial use and may not be used for any purpose other than to identify prospective properties you may be interested in purchasing. Display of MLS data is usually deemed reliable but is NOT guaranteed accurate by the MLS. Buyers are responsible for verifying the accuracy of all information and should investigate the data themselves or retain appropriate professionals. Information from sources other than the Listing Agent may have been included in the MLS data. Unless otherwise specified in writing, Broker/Agent has not and will not verify any information obtained from other sources. The Broker/Agent providing the information contained herein may or may not have been the Listing and/or Selling Agent.



