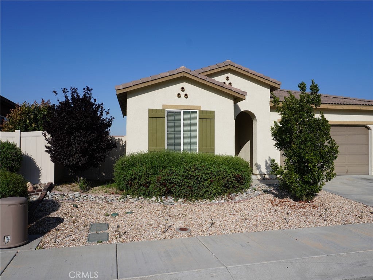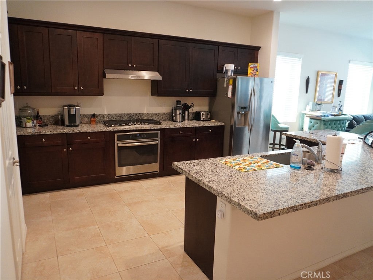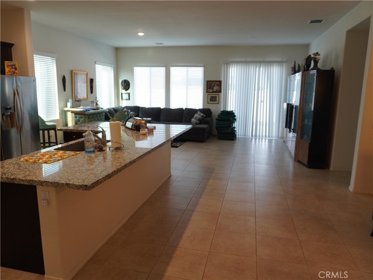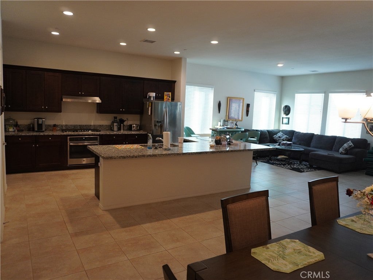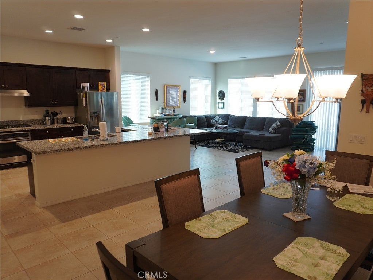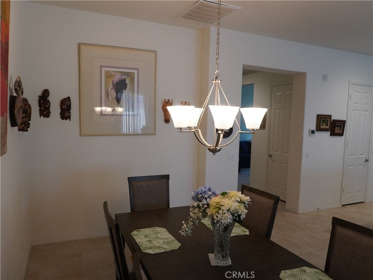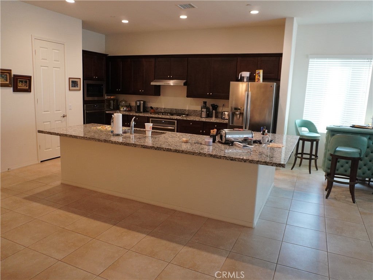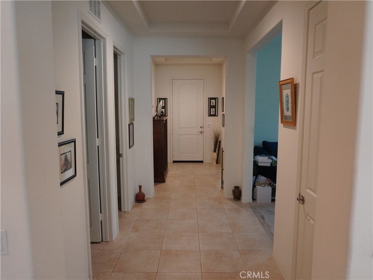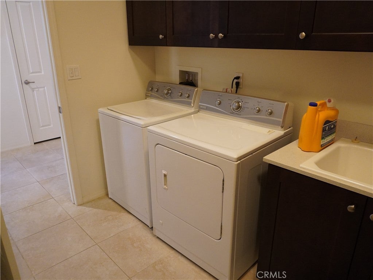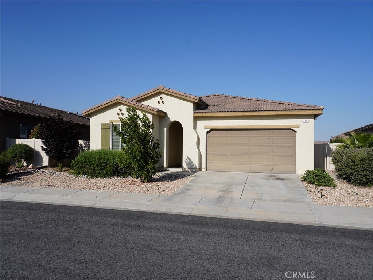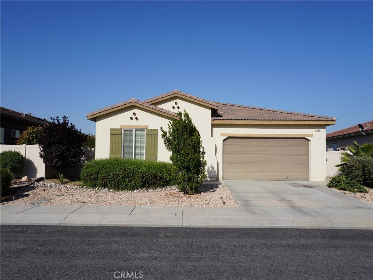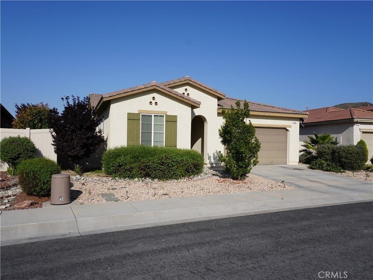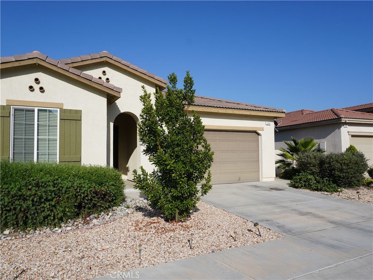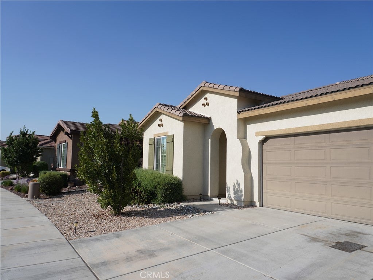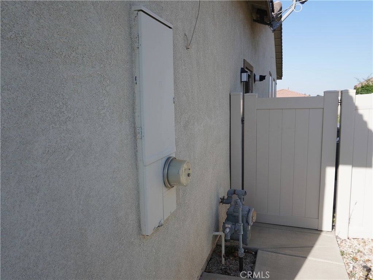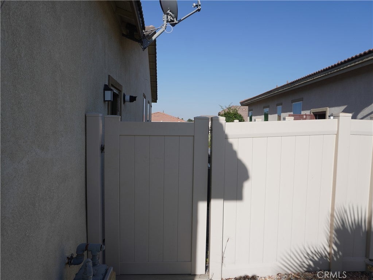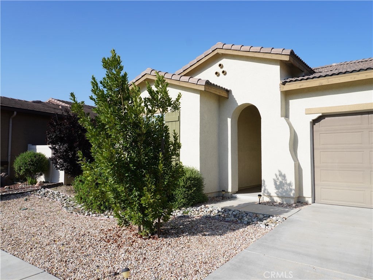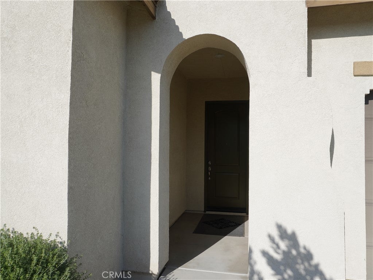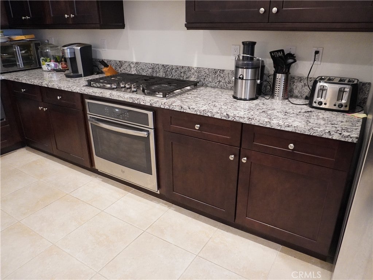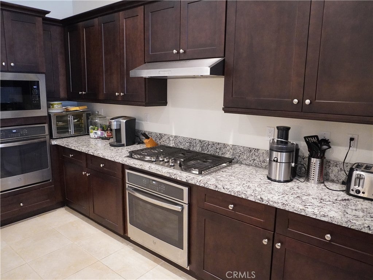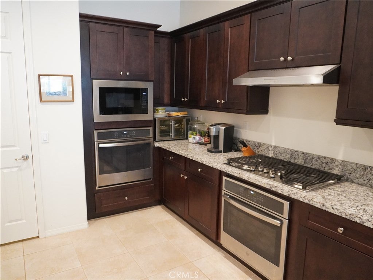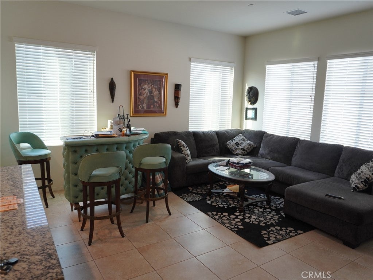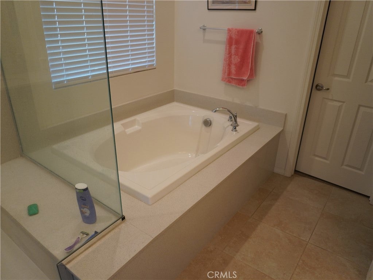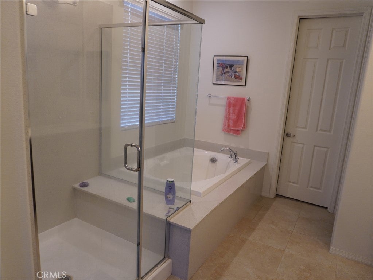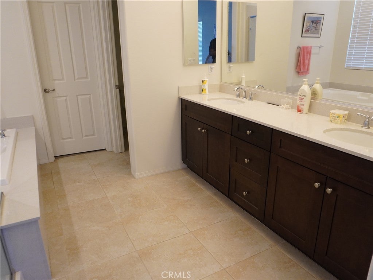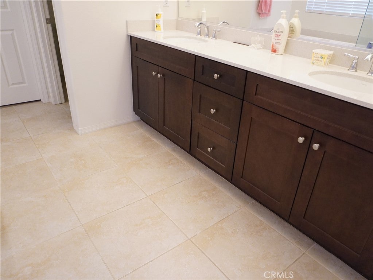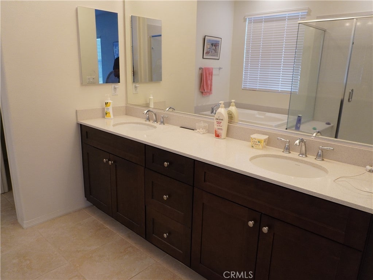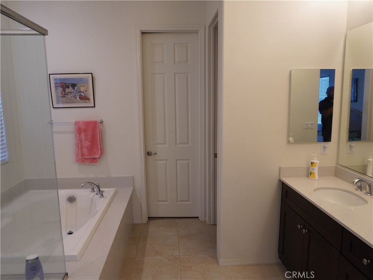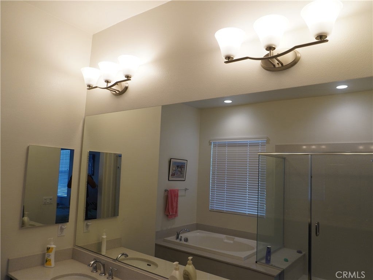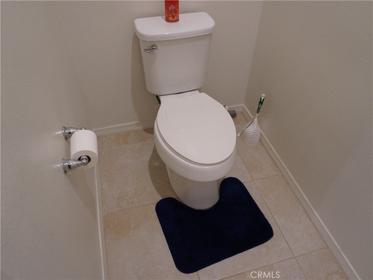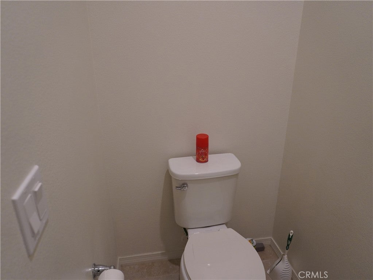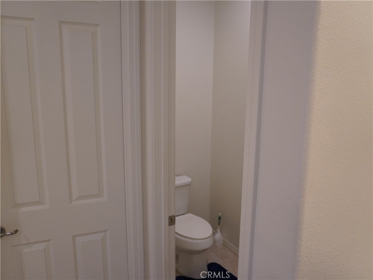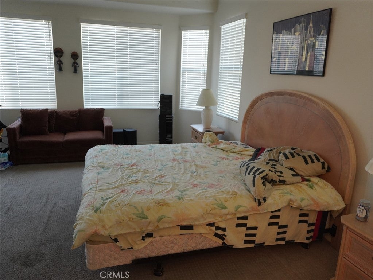- 2 Beds
- 3 Baths
- 2,163 Sqft
- .15 Acres
348 Scarlett Runner
Welcome to resort-style living in the prestigious Four Seasons 55+ community in Beaumont! This elegant single-story home offers 2,163 sq ft of thoughtfully designed living space, perfect for comfort, relaxation, and entertaining. Built in 2018, this modern residence features 2 spacious bedrooms, 2.5 baths, and an open-concept layout filled with natural light. Enjoy seamless indoor-outdoor living with breathtaking mountain views as your backdrop. The chef's kitchen opens to a generous living and dining area, ideal for hosting family and friends. The primary suite boasts a spa-like bathroom and ample closet space, offering the perfect private retreat. As a resident of Four Seasons, you'll enjoy an unmatched array of amenities including a sparking pool, tennis courts, pickleball court, state-of-the-art fitness center, movie theatre, walking trails, clubhouse, and so much more. Don't miss your opportunity to live in one of Beaumont's most sought-after active adult communities. Schedule your private tour today!
Essential Information
- MLS® #CV25136907
- Price$475,000
- Bedrooms2
- Bathrooms3.00
- Full Baths2
- Half Baths1
- Square Footage2,163
- Acres0.15
- Year Built2018
- TypeResidential
- Sub-TypeSingle Family Residence
- StyleFrench/Provincial
- StatusActive
Community Information
- Address348 Scarlett Runner
- SubdivisionUnknown
- CityBeaumont
- CountyRiverside
- Zip Code92223
Area
263 - Banning/Beaumont/Cherry Valley
Amenities
- Parking Spaces2
- ParkingGarage
- # of Garages2
- GaragesGarage
- ViewMountain(s), Neighborhood
- Has PoolYes
- PoolAssociation
Amenities
Billiard Room, Fitness Center, Pool, Pet Restrictions, Pets Allowed, Recreation Room, Sauna, Spa/Hot Tub, Barbecue, Clubhouse, Dog Park, Fire Pit, Game Room, Management, Meeting/Banquet/Party Room, Meeting Room, Outdoor Cooking Area, Pickleball, Security, Tennis Court(s), Trail(s)
Utilities
Electricity Connected, Cable Available
Interior
- InteriorTile, Carpet, Laminate
- HeatingCentral
- CoolingCentral Air
- FireplacesNone
- # of Stories1
- StoriesOne
Interior Features
Separate/Formal Dining Room, Eat-in Kitchen, Granite Counters
Appliances
Dishwasher, Disposal, Microwave, Refrigerator, Free-Standing Range
Exterior
- Exterior FeaturesRain Gutters
- WindowsPlantation Shutters
- RoofConcrete, Tile
Lot Description
ZeroToOneUnitAcre, Sprinkler System
School Information
- DistrictBeaumont
Additional Information
- Date ListedJune 16th, 2025
- Days on Market228
- HOA Fees366
- HOA Fees Freq.Monthly
Listing Details
- AgentBrandon Robinson
- OfficeCALVARY REALTY INC
Price Change History for 348 Scarlett Runner, Beaumont, (MLS® #CV25136907)
| Date | Details | Change |
|---|---|---|
| Price Reduced from $499,999 to $475,000 | ||
| Price Increased from $449,999 to $499,999 | ||
| Price Reduced from $554,900 to $449,999 |
Brandon Robinson, CALVARY REALTY INC.
Based on information from California Regional Multiple Listing Service, Inc. as of February 2nd, 2026 at 6:45pm PST. This information is for your personal, non-commercial use and may not be used for any purpose other than to identify prospective properties you may be interested in purchasing. Display of MLS data is usually deemed reliable but is NOT guaranteed accurate by the MLS. Buyers are responsible for verifying the accuracy of all information and should investigate the data themselves or retain appropriate professionals. Information from sources other than the Listing Agent may have been included in the MLS data. Unless otherwise specified in writing, Broker/Agent has not and will not verify any information obtained from other sources. The Broker/Agent providing the information contained herein may or may not have been the Listing and/or Selling Agent.



