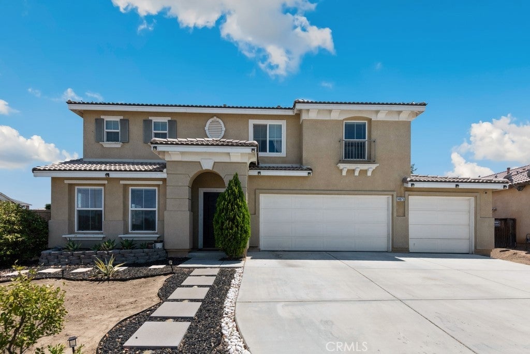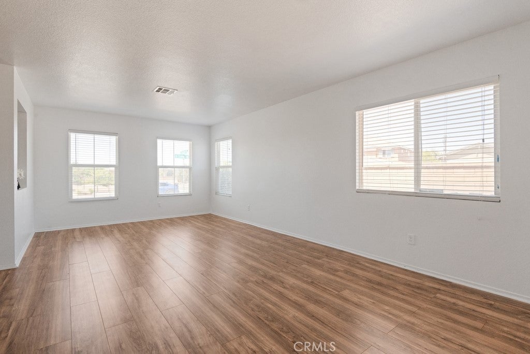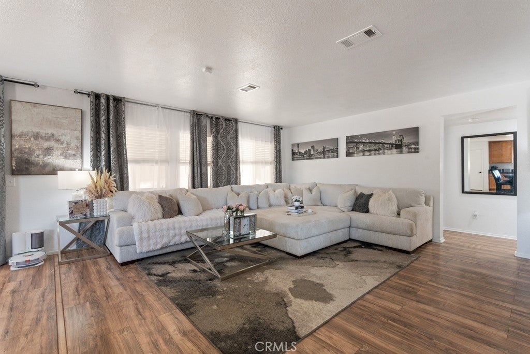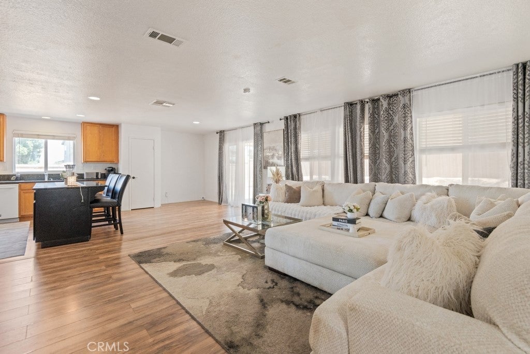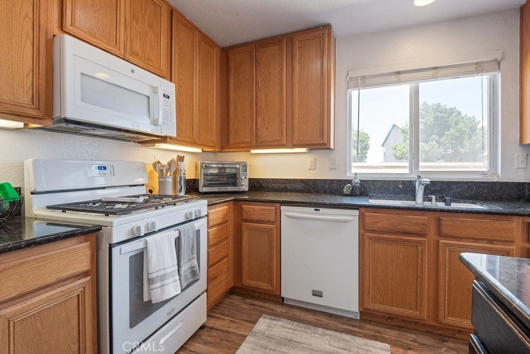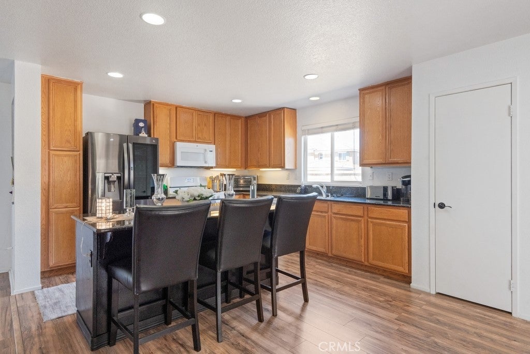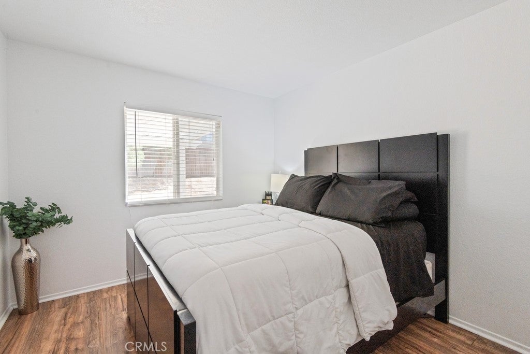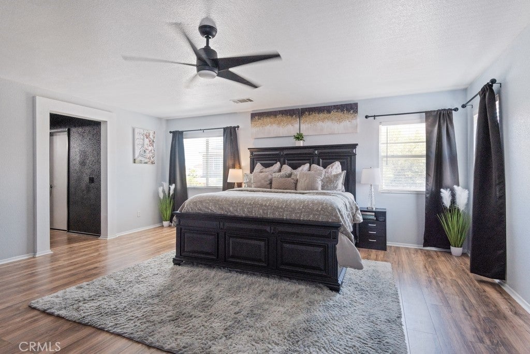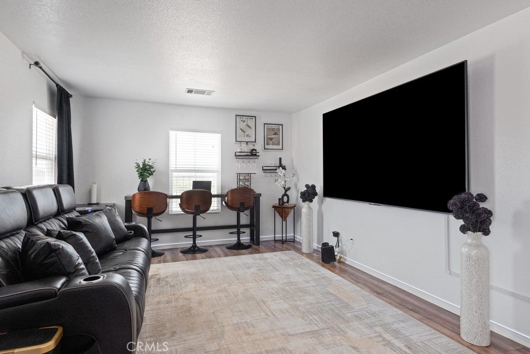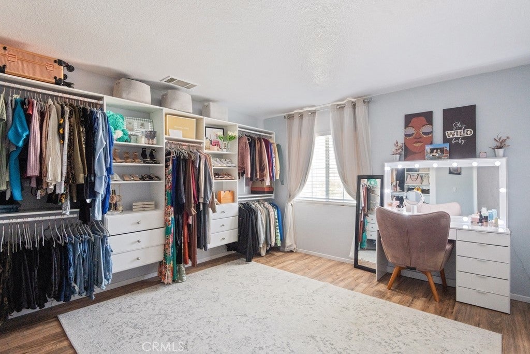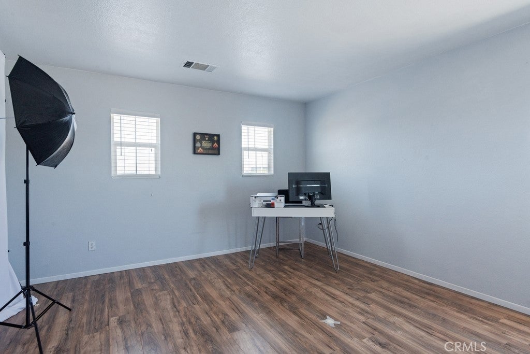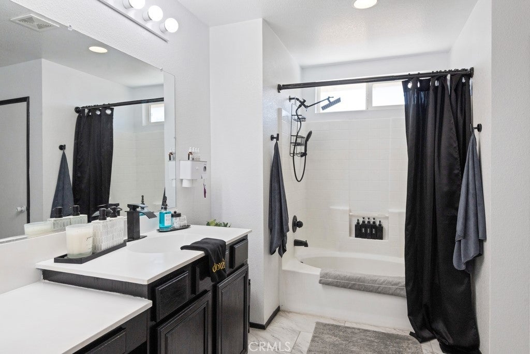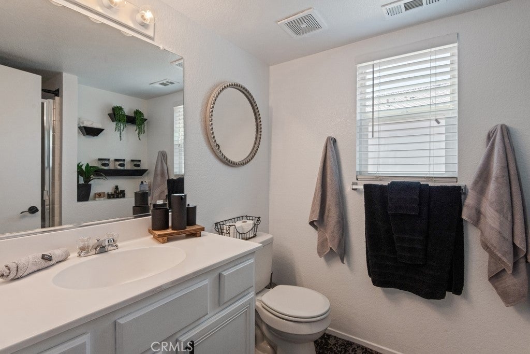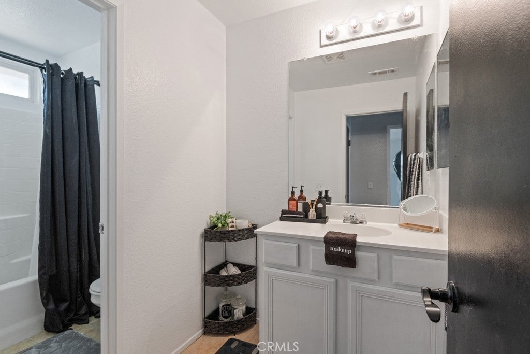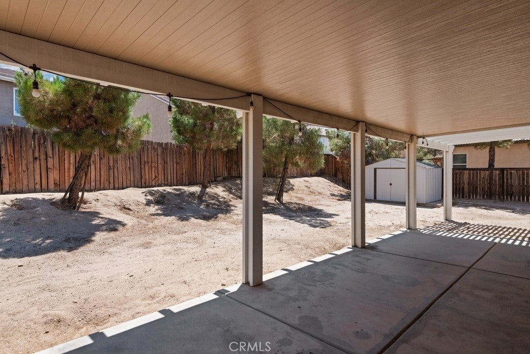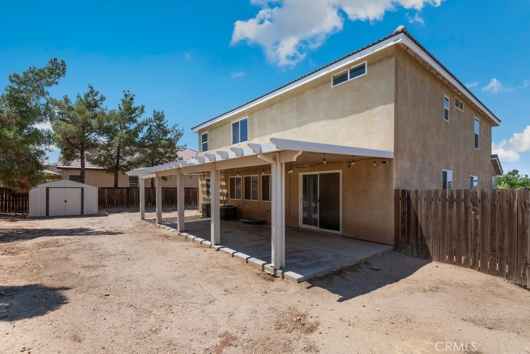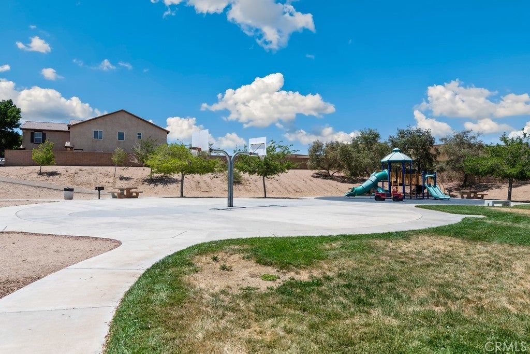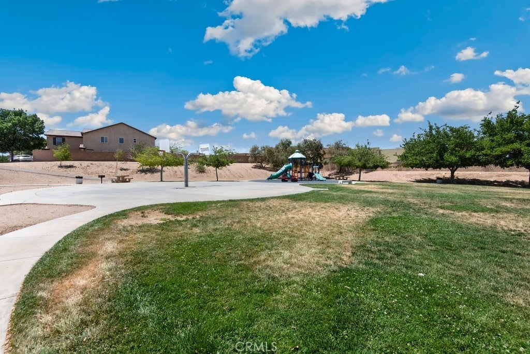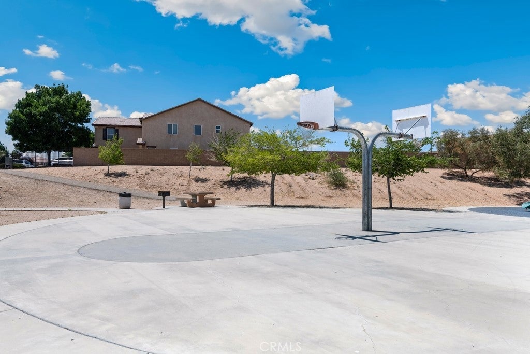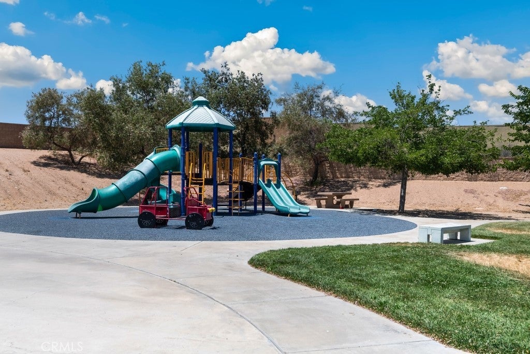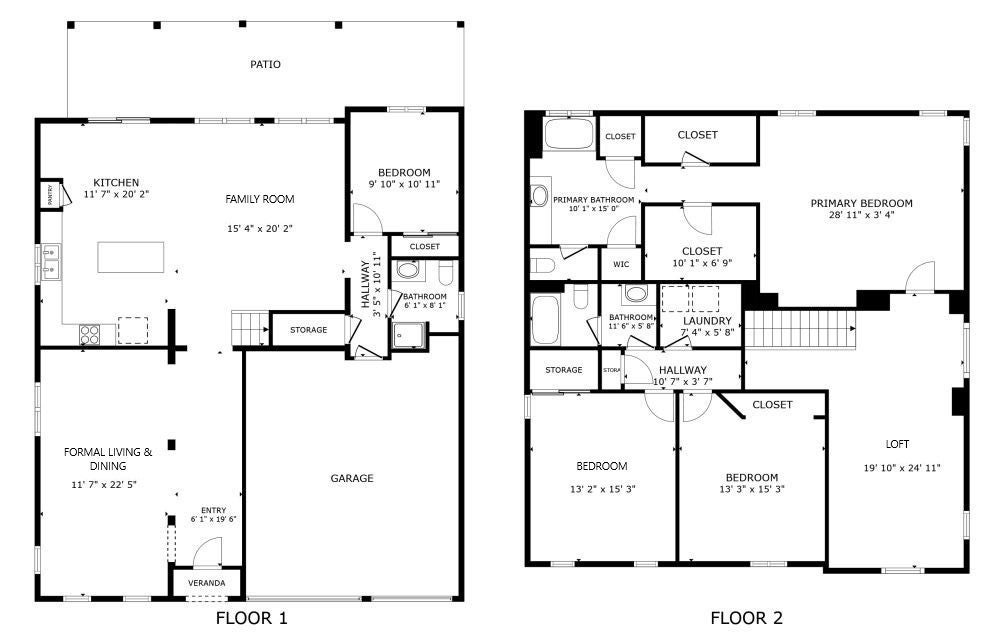- 4 Beds
- 3 Baths
- 2,992 Sqft
- .2 Acres
14075 Tourmaline Street
WELCOME HOME! This exceptional corner home offers comfort, convenience, and lifestyle seamlessly. Located in the heart of the growing city of Hesperia, it is all about LOCATION, LOCATION. Just across the street, go to the park! It has been beautifully maintained, which makes it a pride of ownership. Ready for a growing family as it has four (4) bedrooms, one located downstairs with a ¾ bathroom for family & guest visits. Upstairs, you have three (3) bedrooms and two (2) bathrooms, which include the primary bedroom and bathroom, laundry room, a roomy loft you can use your imagination for this space. Find yourself a closet with custom-made shelves. As you walk in, you have a large area that could be used for your formal dining and living room areas. The large kitchen with granite counter tops and an island open into the family room for family gatherings and entertainment. Plenty of space to park with a three (3) car garage attached. With many amenities just around the corner, as the city is growing, and only a few minutes from the 15 FWY, it is excellent for commuters. This is a must-see to appreciate! Schedule your private showing today before it's gone!
Essential Information
- MLS® #CV25146266
- Price$510,000
- Bedrooms4
- Bathrooms3.00
- Full Baths2
- Square Footage2,992
- Acres0.20
- Year Built2007
- TypeResidential
- Sub-TypeSingle Family Residence
- StatusActive
Community Information
- Address14075 Tourmaline Street
- AreaHSP - Hesperia
- CityHesperia
- CountySan Bernardino
- Zip Code92344
Amenities
- Parking Spaces6
- # of Garages3
- ViewNeighborhood, Park/Greenbelt
- PoolNone
Parking
Driveway, Concrete, Direct Access, Door-Multi, Driveway Level, Garage, Paved
Garages
Driveway, Concrete, Direct Access, Door-Multi, Driveway Level, Garage, Paved
Interior
- InteriorTile, Vinyl, Laminate, Wood
- FireplacesNone
- # of Stories2
- StoriesTwo
Interior Features
Beamed Ceilings, Open Floorplan, Attic, Bedroom on Main Level, Breakfast Bar, Ceiling Fan(s), Granite Counters, Instant Hot Water, Laminate Counters, Loft, Pantry, Primary Suite, Solid Surface Counters, Storage, Tile Counters, Unfurnished, Walk-In Closet(s)
Appliances
Dishwasher, Gas Cooktop, Disposal, Gas Oven, Gas Range, Gas Water Heater, Microwave, Double Oven, Electric Oven, Electric Range, High Efficiency Water Heater, Portable Dishwasher, SixBurnerStove, Water Heater
Heating
Central, Natural Gas, ENERGY STAR Qualified Equipment, High Efficiency
Cooling
Central Air, High Efficiency, Zoned
Exterior
- Lot DescriptionZeroToOneUnitAcre
- RoofCommon Roof, Tile
School Information
- DistrictHesperia Unified
Additional Information
- Date ListedJune 30th, 2025
- Days on Market172
Listing Details
- AgentReyna Garcia
- OfficeREDFIN CORPORATION
Price Change History for 14075 Tourmaline Street, Hesperia, (MLS® #CV25146266)
| Date | Details | Change |
|---|---|---|
| Price Reduced from $515,000 to $510,000 | ||
| Price Reduced from $529,900 to $515,000 | ||
| Price Reduced from $535,000 to $529,900 |
Reyna Garcia, REDFIN CORPORATION.
Based on information from California Regional Multiple Listing Service, Inc. as of December 19th, 2025 at 11:35pm PST. This information is for your personal, non-commercial use and may not be used for any purpose other than to identify prospective properties you may be interested in purchasing. Display of MLS data is usually deemed reliable but is NOT guaranteed accurate by the MLS. Buyers are responsible for verifying the accuracy of all information and should investigate the data themselves or retain appropriate professionals. Information from sources other than the Listing Agent may have been included in the MLS data. Unless otherwise specified in writing, Broker/Agent has not and will not verify any information obtained from other sources. The Broker/Agent providing the information contained herein may or may not have been the Listing and/or Selling Agent.



