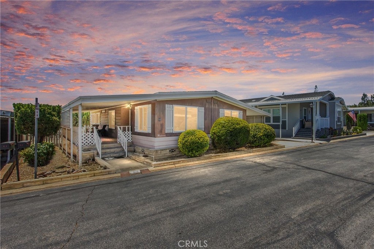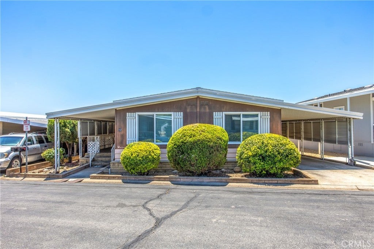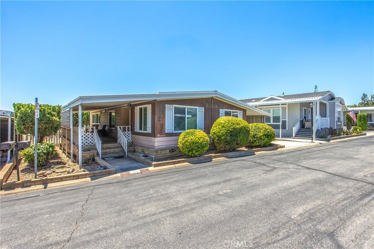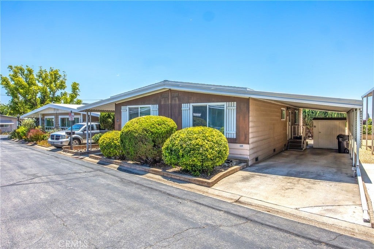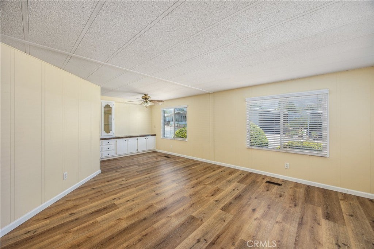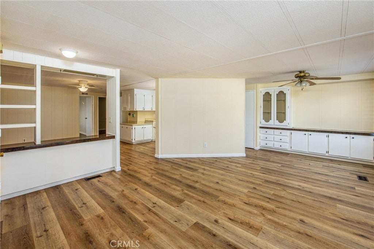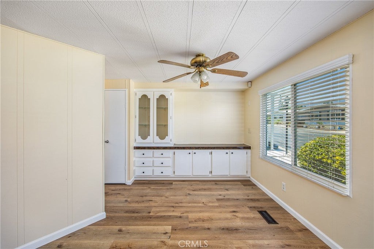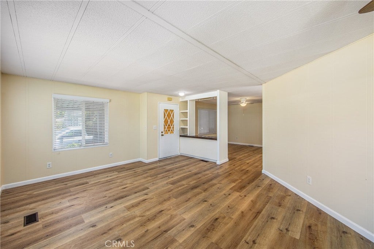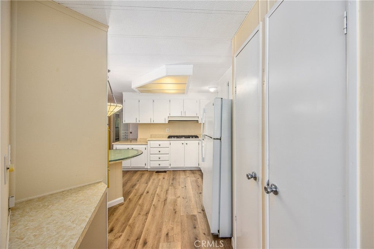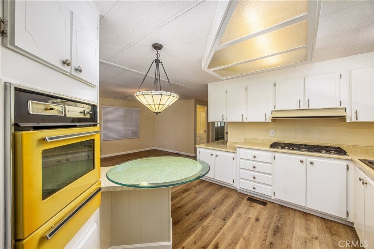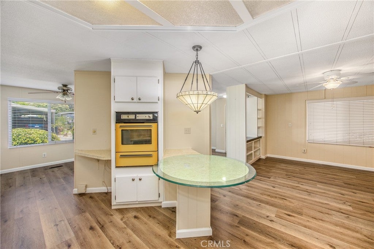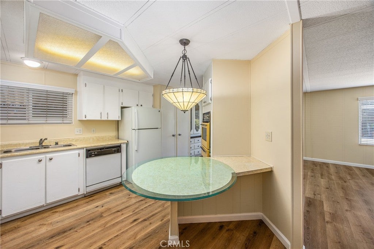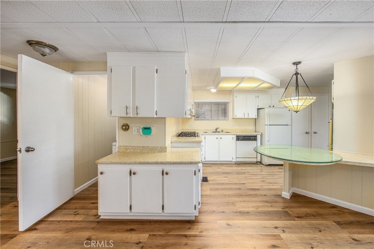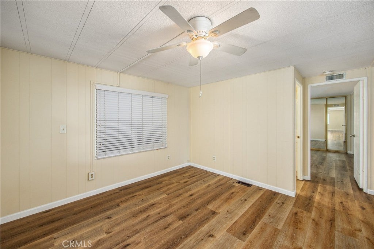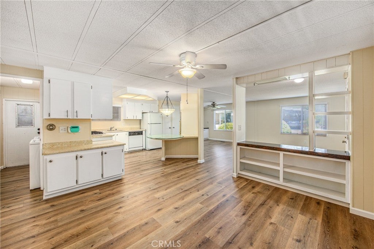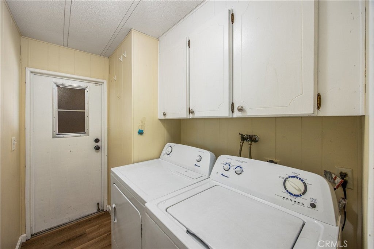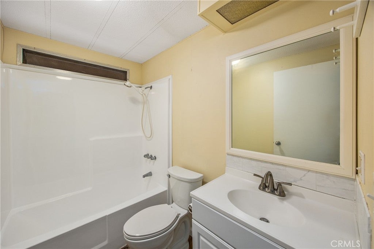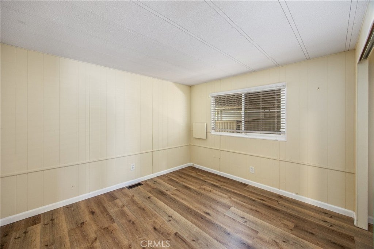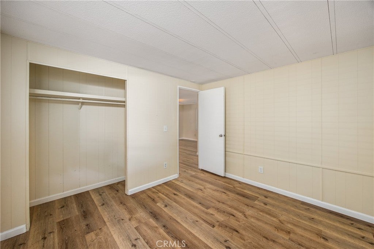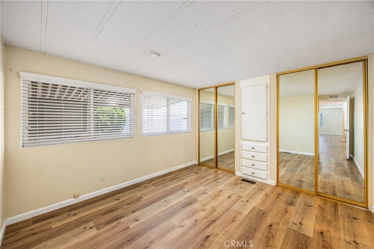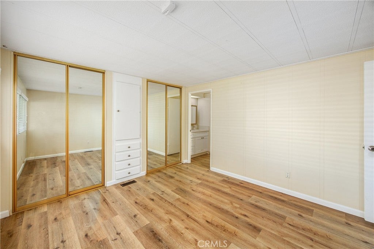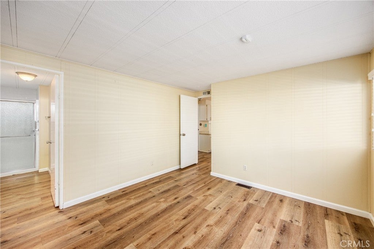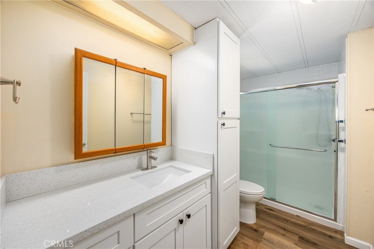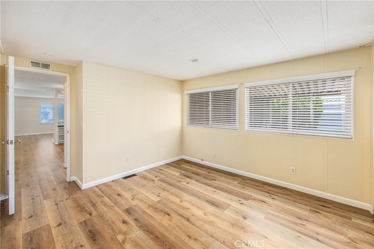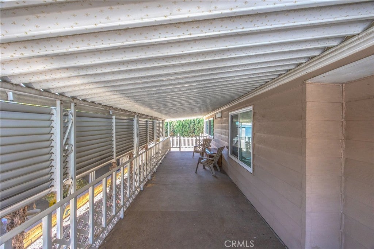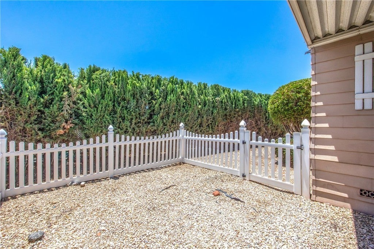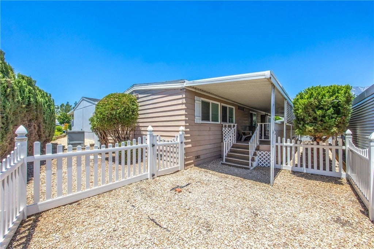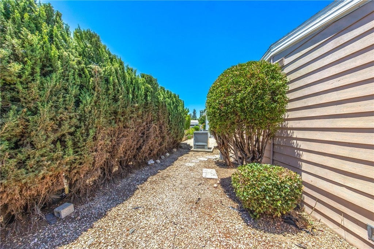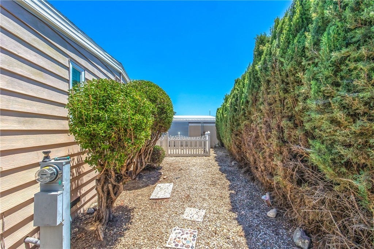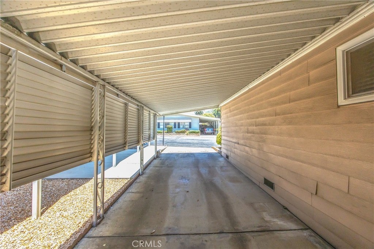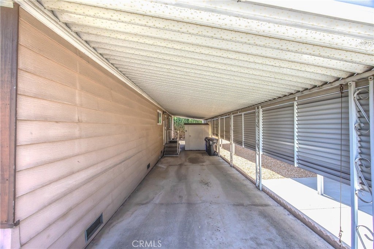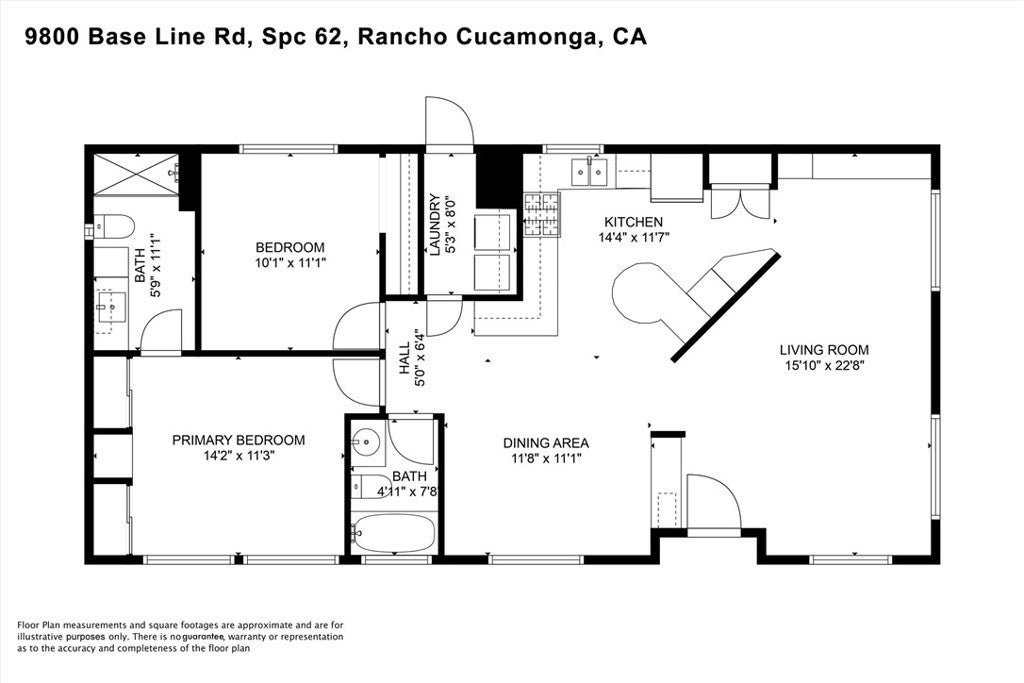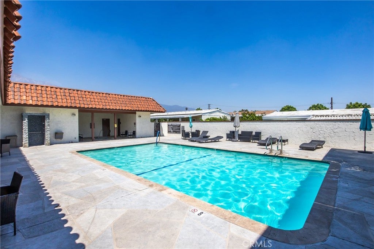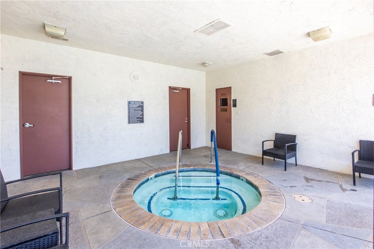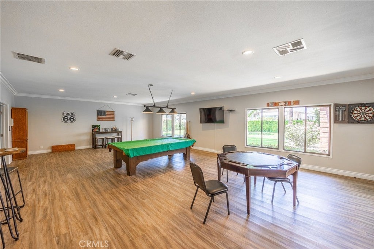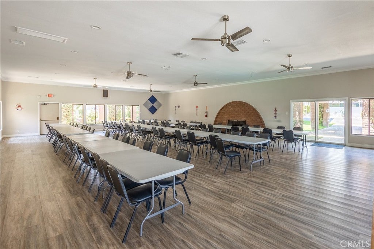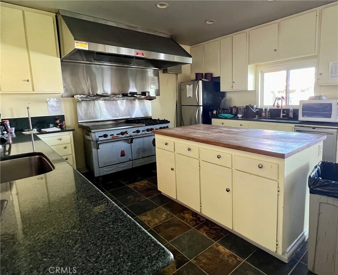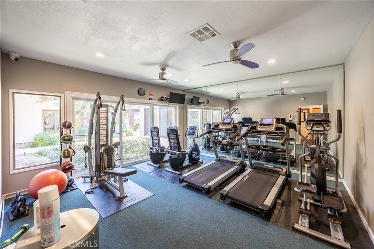- 2 Beds
- 2 Baths
- 1,296 Sqft
- 171 DOM
9800 Baseline Road # 62
Charming 2-Bed, 2-Bath Home in the Heart of Alta Loma – Move-In Ready! Welcome to your new home in the desirable community of Alta Loma! This inviting 2-bedroom, 2-bathroom residence is ready for you to move in and make it your own. Recent updates include sleek laminate flooring, energy-efficient double-pane windows, modernized bathrooms, and so much more. Relax and unwind on the expansive, covered front porch – the perfect spot to enjoy a morning coffee or curl up with your favorite book. The low-maintenance backyard provides ample space for outdoor entertaining, whether you're grilling up dinner or hosting a family BBQ. Living in Ramona Villa Estates means more than just owning a home; it’s a lifestyle! This vibrant 55+ community offers a range of fantastic amenities, including a clubhouse, pool, spa, and an array of recreational activities. Plus, you’ll enjoy easy access to nearby shopping, convenient freeway connections, and are just minutes from Ontario International Airport. Don’t miss out on this incredible opportunity! Contact us today to schedule your showing!
Essential Information
- MLS® #CV25148953
- Price$155,000
- Bedrooms2
- Bathrooms2.00
- Full Baths1
- Square Footage1,296
- Acres0.00
- Year Built1976
- TypeManufactured In Park
- StatusActive
Community Information
- Address9800 Baseline Road # 62
- Area688 - Rancho Cucamonga
- CityRancho Cucamonga
- CountySan Bernardino
- Zip Code91701
Amenities
- Parking Spaces2
- ViewMountain(s), Neighborhood
- Has PoolYes
- PoolCommunity, Heated
Utilities
Cable Connected, Electricity Connected, Natural Gas Connected, Sewer Connected, Phone Connected
Parking
Concrete, Attached Carport, Driveway, Guest
Garages
Concrete, Attached Carport, Driveway, Guest
Interior
- InteriorLaminate
- HeatingCentral
- CoolingCentral Air
- # of Stories1
- StoriesOne
Interior Features
Ceiling Fan(s), Open Floorplan, All Bedrooms Down
Appliances
Dishwasher, Gas Cooktop, Disposal, Range Hood, Gas Oven, Water Heater
Exterior
- ExteriorWood Siding, Steel
- Exterior FeaturesRain Gutters
- WindowsDouble Pane Windows
- RoofShingle
- ConstructionWood Siding, Steel
Lot Description
ZeroToOneUnitAcre, Back Yard, Yard
Foundation
Raised, Pier Jacks, Pillar/Post/Pier
School Information
- DistrictChaffey Joint Union High
- ElementaryAlta Loma
- MiddleAlta Loma
- HighAlta Loma
Additional Information
- Date ListedJuly 3rd, 2025
- Days on Market171
Listing Details
- AgentAngel Arreguin
Office
PACIFIC & CO REAL ESTATE SOLUTIONS
Price Change History for 9800 Baseline Road # 62, Rancho Cucamonga, (MLS® #CV25148953)
| Date | Details | Change |
|---|---|---|
| Status Changed from Pending to Active | – | |
| Status Changed from Active to Pending | – | |
| Price Reduced from $170,000 to $155,000 | ||
| Status Changed from Pending to Active | – | |
| Status Changed from Active to Pending | – |
Angel Arreguin, PACIFIC & CO REAL ESTATE SOLUTIONS.
Based on information from California Regional Multiple Listing Service, Inc. as of February 2nd, 2026 at 12:56pm PST. This information is for your personal, non-commercial use and may not be used for any purpose other than to identify prospective properties you may be interested in purchasing. Display of MLS data is usually deemed reliable but is NOT guaranteed accurate by the MLS. Buyers are responsible for verifying the accuracy of all information and should investigate the data themselves or retain appropriate professionals. Information from sources other than the Listing Agent may have been included in the MLS data. Unless otherwise specified in writing, Broker/Agent has not and will not verify any information obtained from other sources. The Broker/Agent providing the information contained herein may or may not have been the Listing and/or Selling Agent.



