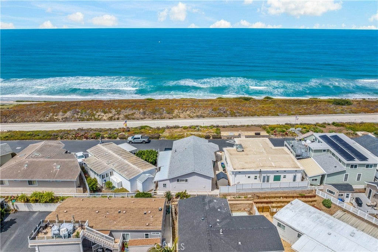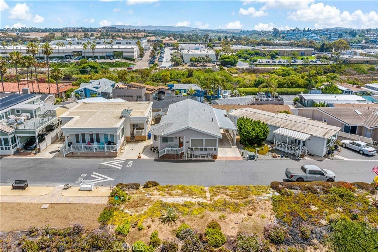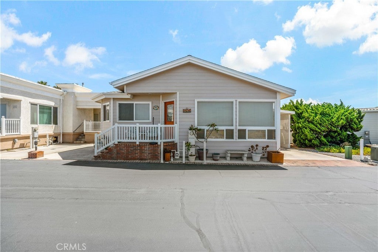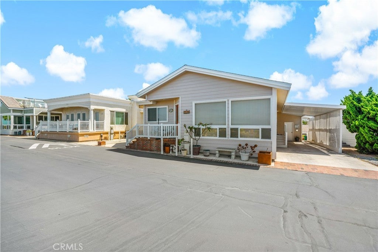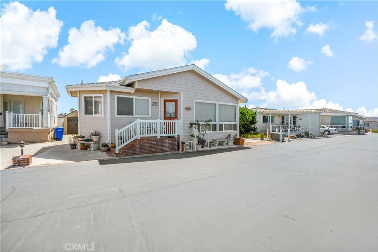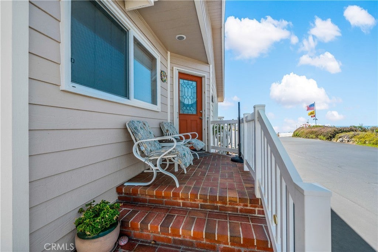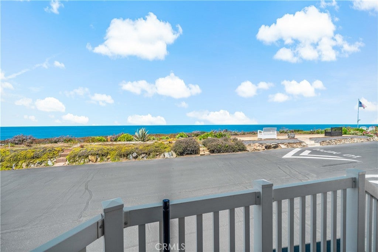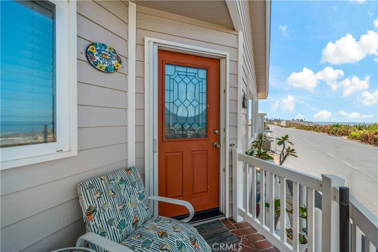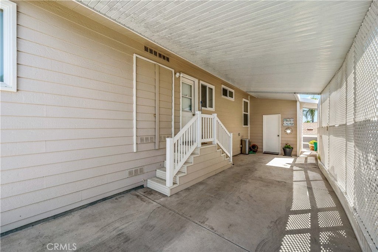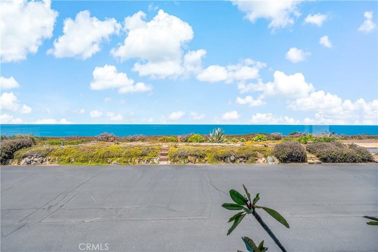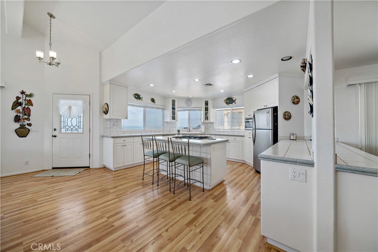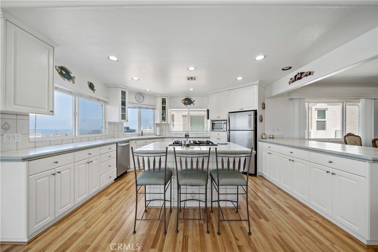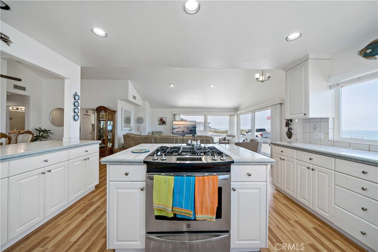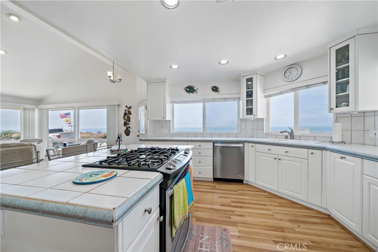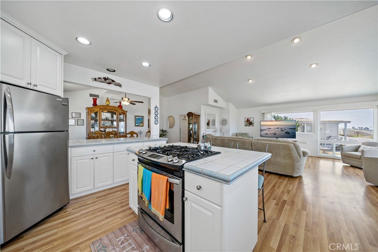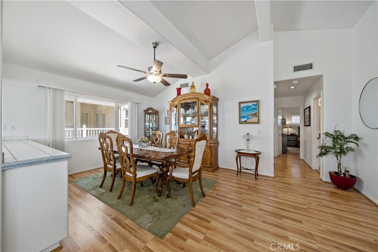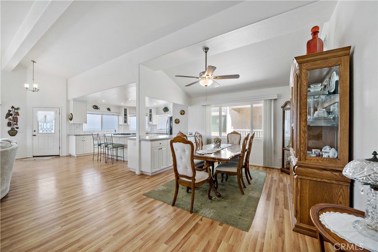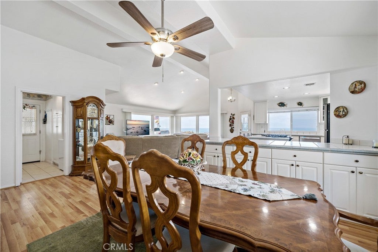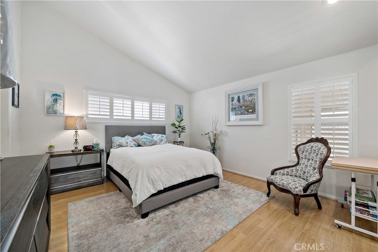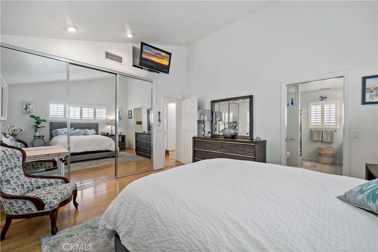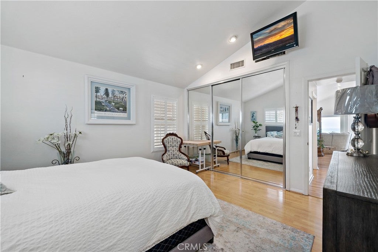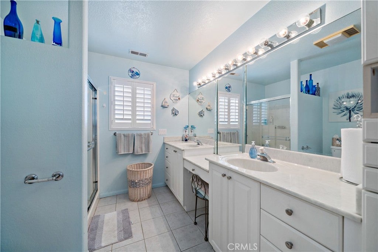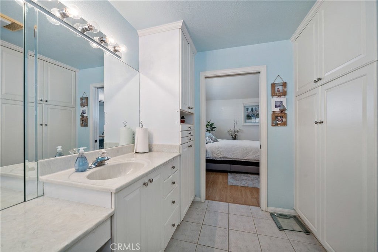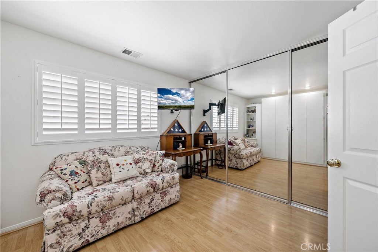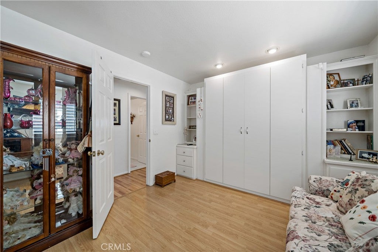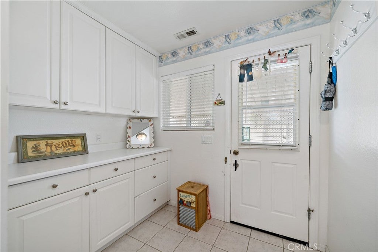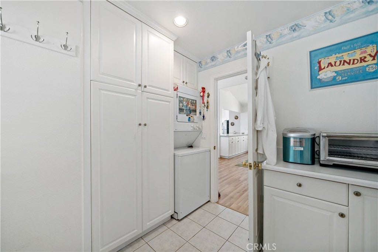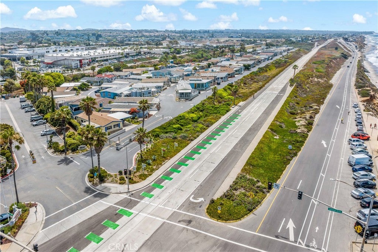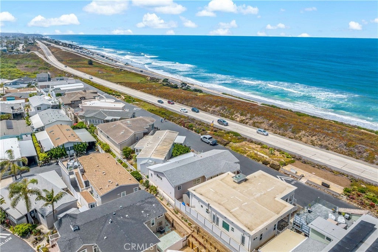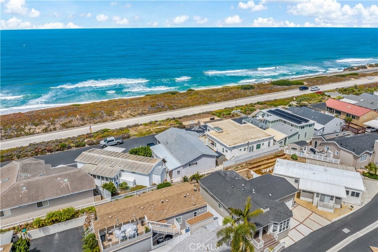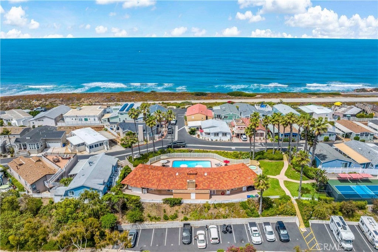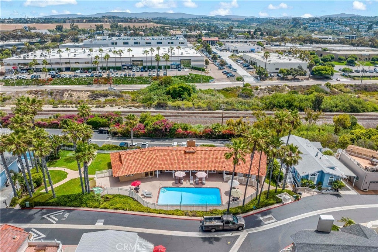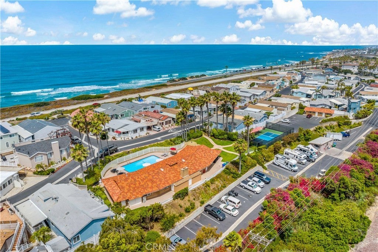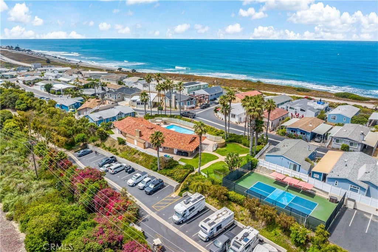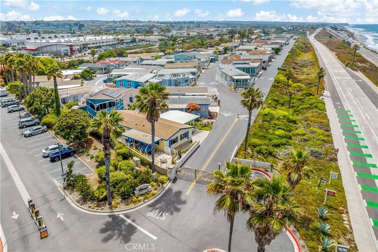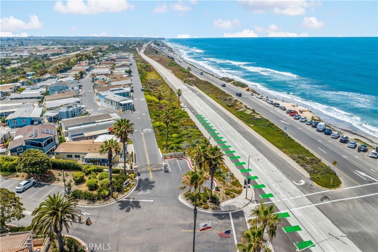- 2 Beds
- 2 Baths
- 1,406 Sqft
- .11 Acres
6536 Oceanview Drive # T
Coastal Living at Its Finest – Ocean Views in the Heart of Carlsbad. Welcome to 6536 Oceanview Dr. – a rare opportunity to own a beautifully upgraded single-family home with panoramic ocean views in one of Carlsbad’s most sought-after communities. Perfectly positioned just minutes from LEGOLAND, top-rated Carlsbad schools, The Forum Shops, beaches, golf courses, and the vibrant Carlsbad Village, this home offers the ultimate blend of lifestyle, location, and luxury. Step inside to discover a bright and airy floor plan with high ceilings, modern finishes, and a seamless indoor-outdoor flow. Wake up to the sound of the ocean and sunset skies from your private balcony or enjoy morning coffee with sea breezes from your open concept living space. Whether you're entertaining guests or winding down after a day at the beach, this home provides the perfect backdrop. Enjoy the peace of a gated community, lush greenbelts, and resort-style amenities. Whether you're walking to nearby parks, shopping, or dining, everything you love about coastal Southern California living is just moments away. This is more than a home – it’s a lifestyle. Don’t miss your chance to make 6536 Oceanview Dr #T your private slice of paradise.
Essential Information
- MLS® #CV25149219
- Price$1,600,000
- Bedrooms2
- Bathrooms2.00
- Full Baths2
- Square Footage1,406
- Acres0.11
- Year Built1995
- TypeResidential
- Sub-TypeSingle Family Residence
- StyleModern
- StatusActive
Community Information
- Address6536 Oceanview Drive # T
- Area92011 - Carlsbad
- CityCarlsbad
- CountySan Diego
- Zip Code92011
Amenities
- Parking Spaces2
- ViewOcean
- Has PoolYes
- PoolAssociation, In Ground
Amenities
Clubhouse, Paddle Tennis, Pet Restrictions, Pickleball, Pool, RV Parking, Spa/Hot Tub
Utilities
Electricity Available, Natural Gas Available, Sewer Connected
Parking
Attached Carport, Concrete, Covered
Garages
Attached Carport, Concrete, Covered
Waterfront
Beach Access, Beach Front, Ocean Front
Interior
- InteriorWood
- HeatingCentral
- CoolingCentral Air
- FireplacesNone
- # of Stories1
- StoriesOne
Interior Features
All Bedrooms Down, High Ceilings, Multiple Staircases, Storage, Tile Counters
Exterior
- Exterior FeaturesRain Gutters
- Lot DescriptionLevel, Rectangular Lot
- RoofComposition, Shingle
- FoundationSlab
Windows
Blinds, Double Pane Windows, Screens, Shutters
School Information
- DistrictCarlsbad Unified
Additional Information
- Date ListedJuly 2nd, 2025
- Days on Market233
- ZoningR1
- HOA Fees347
- HOA Fees Freq.Monthly
Listing Details
- AgentFrank Parra
- OfficeCentury 21 Masters
Price Change History for 6536 Oceanview Drive # T, Carlsbad, (MLS® #CV25149219)
| Date | Details | Change |
|---|---|---|
| Price Reduced from $1,700,000 to $1,600,000 | ||
| Price Reduced from $1,800,000 to $1,700,000 | ||
| Status Changed from Coming Soon to Active | – |
Frank Parra, Century 21 Masters.
Based on information from California Regional Multiple Listing Service, Inc. as of March 2nd, 2026 at 3:10am PST. This information is for your personal, non-commercial use and may not be used for any purpose other than to identify prospective properties you may be interested in purchasing. Display of MLS data is usually deemed reliable but is NOT guaranteed accurate by the MLS. Buyers are responsible for verifying the accuracy of all information and should investigate the data themselves or retain appropriate professionals. Information from sources other than the Listing Agent may have been included in the MLS data. Unless otherwise specified in writing, Broker/Agent has not and will not verify any information obtained from other sources. The Broker/Agent providing the information contained herein may or may not have been the Listing and/or Selling Agent.



