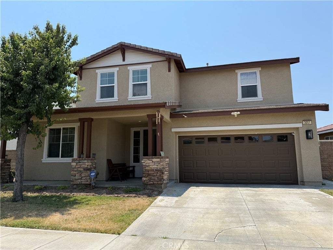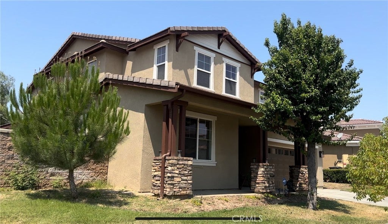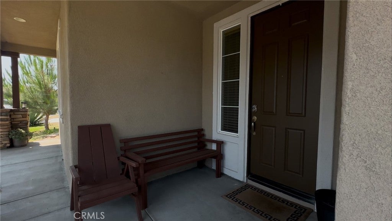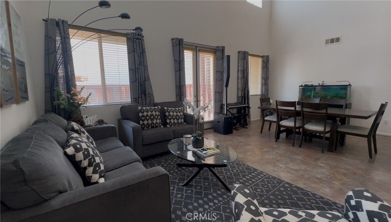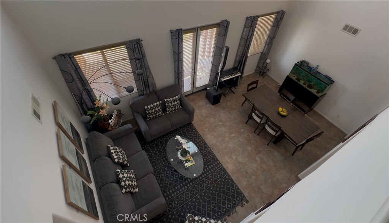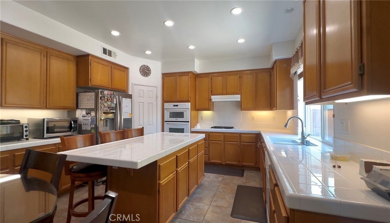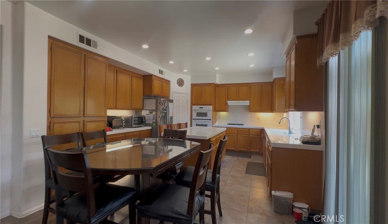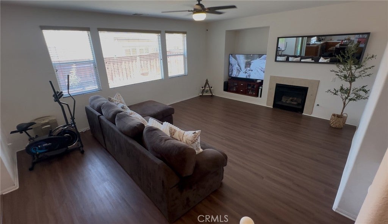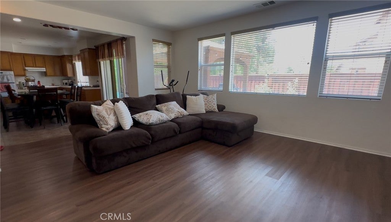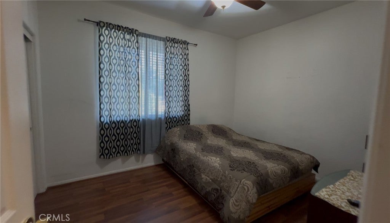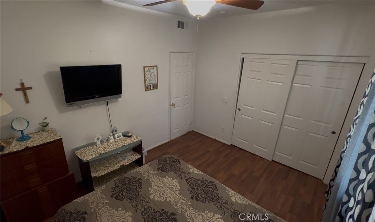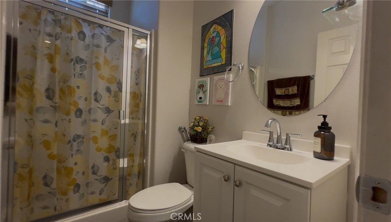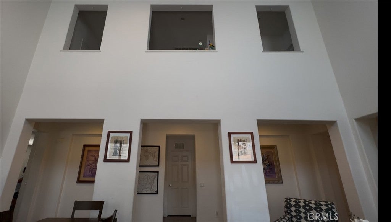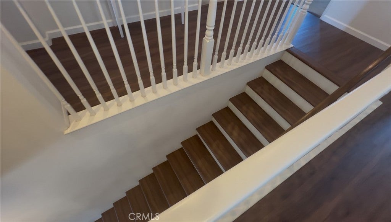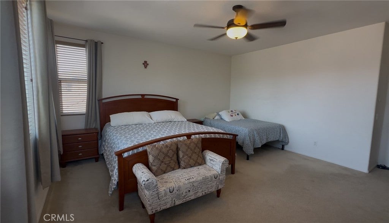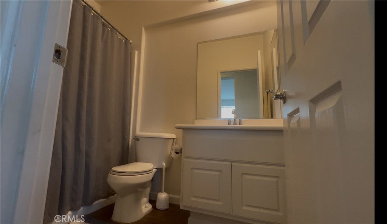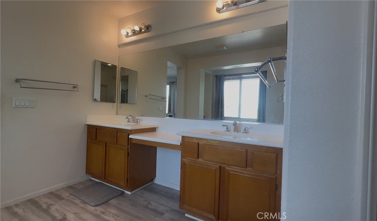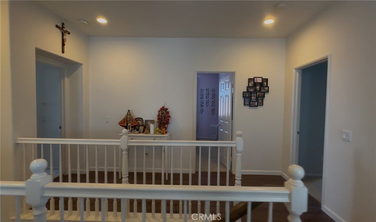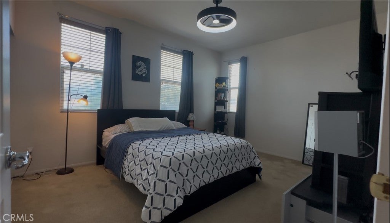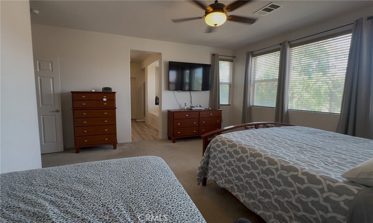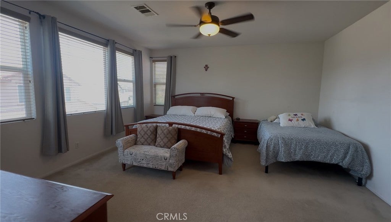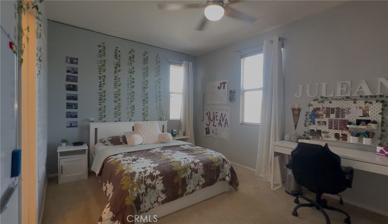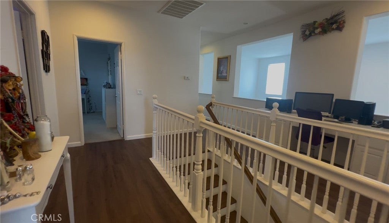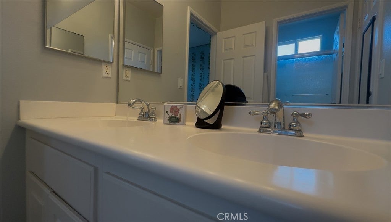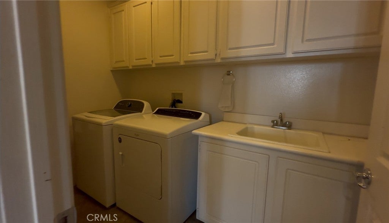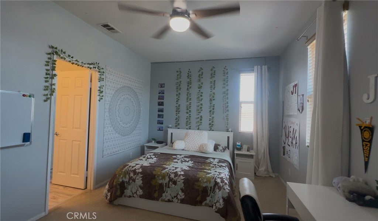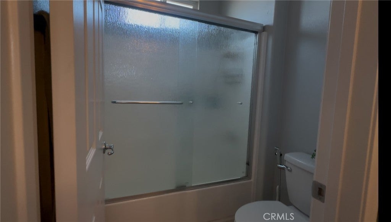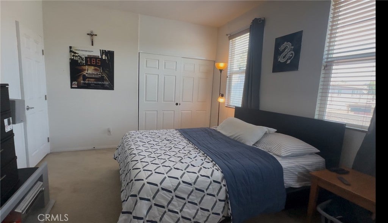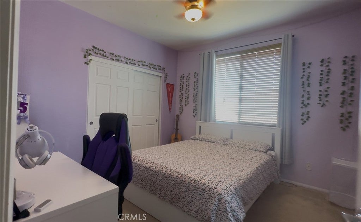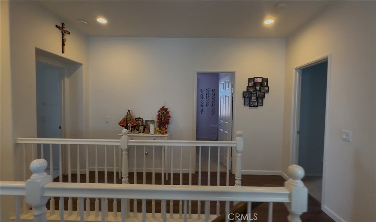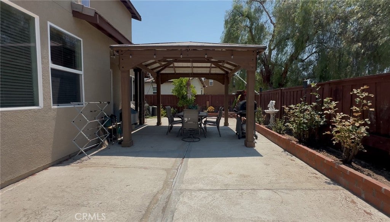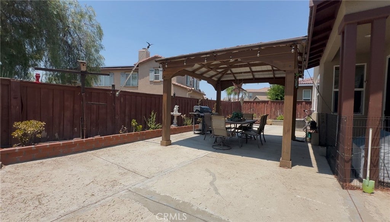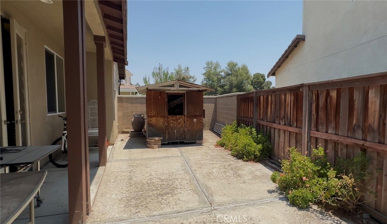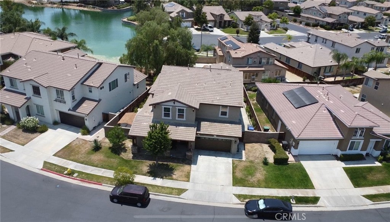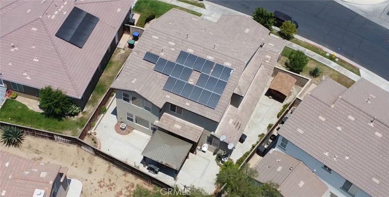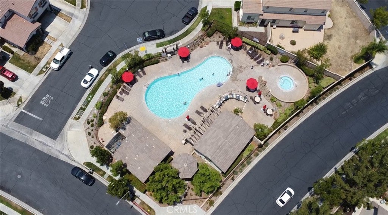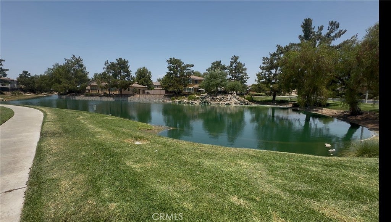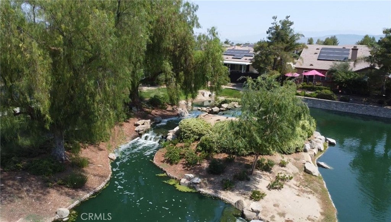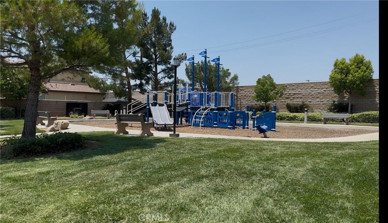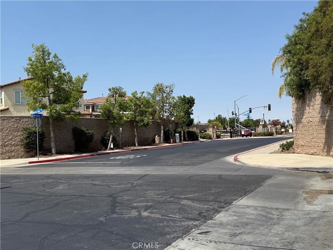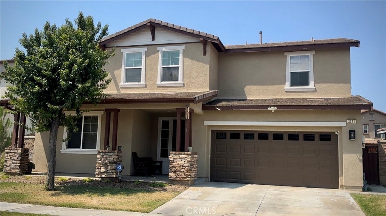- 5 Beds
- 4 Baths
- 3,175 Sqft
- .16 Acres
3051 Mill Ridge Drive
Stunning 5-Bedroom Home in Gated Resort-Style Community. Perfect for big families, first time homebuyer's, great investment to rent out or make it a retirement home. Welcome to your dream home located in a beautifully maintained gated community that offers a resort-style lifestyle with exceptional amenities. This spacious 5-bedroom, 4-bathroom residence features an ideal layout for multi-generational living, with one bedroom and full bath conveniently located on the first floor—perfect for guests or elder family members. This home boast a freshly painted exterior enhancing its curb appeal and modern charm. Step inside to soaring high ceilings with modern touch of recessed lighting and a bright formal living and dining area with elegant French doors that open to the side yard. The living room boasts tile flooring, while the updated kitchen features a center island and seamlessly opens to a generous family room with rich wood flooring—ideal for entertaining or relaxing with loved ones. Upstairs, you’ll find four additional bedrooms, including a Jack-and-Jill bathroom and a large master suite with a walk-in closet, separate soaking tub, walk-in shower, and private toilet room. The staircase and upper-level hall also showcase beautiful wood flooring and carpet on rooms. Has a 3 car tandem garage can be use to park 2 cars and a storage space. Enjoy outdoor living in the spacious backyard featuring a concrete patio and covered area perfect for barbecues and gatherings year-round. Community amenities include a sparkling pool, relaxing spa, clubhouse, playgrounds, scenic walking trails, serene lakes with waterfalls, and a basketball court. Located close to the highly-rated West Valley School, this home combines comfort, style, and convenience in one perfect package. Don't miss this rare opportunity. Easy to show 24 hour appointments only.
Essential Information
- MLS® #CV25159466
- Price$584,000
- Bedrooms5
- Bathrooms4.00
- Full Baths4
- Square Footage3,175
- Acres0.16
- Year Built2006
- TypeResidential
- Sub-TypeSingle Family Residence
- StatusActive
Community Information
- Address3051 Mill Ridge Drive
- CityHemet
- CountyRiverside
- Zip Code92545
Area
SRCAR - Southwest Riverside County
Amenities
- Parking Spaces3
- # of Garages3
- ViewLake
- Has PoolYes
- PoolCommunity, Association
Amenities
Clubhouse, Barbecue, Picnic Area, Playground, Pool, Trail(s)
Interior
- AppliancesGas Range, Microwave
- HeatingCentral
- CoolingCentral Air
- FireplaceYes
- FireplacesFamily Room
- # of Stories2
- StoriesTwo
Interior Features
Ceiling Fan(s), High Ceilings, Recessed Lighting, Tile Counters, Jack and Jill Bath
Exterior
- Lot DescriptionZeroToOneUnitAcre
School Information
- DistrictHemet Unified
- HighHemet
Additional Information
- Date ListedJuly 15th, 2025
- Days on Market162
- HOA Fees184
- HOA Fees Freq.Monthly
Listing Details
- AgentMaricel Tayag
- OfficeRE/MAX INNOVATIONS
Price Change History for 3051 Mill Ridge Drive, Hemet, (MLS® #CV25159466)
| Date | Details | Change |
|---|---|---|
| Price Reduced from $588,000 to $584,000 |
Maricel Tayag, RE/MAX INNOVATIONS.
Based on information from California Regional Multiple Listing Service, Inc. as of December 25th, 2025 at 8:45am PST. This information is for your personal, non-commercial use and may not be used for any purpose other than to identify prospective properties you may be interested in purchasing. Display of MLS data is usually deemed reliable but is NOT guaranteed accurate by the MLS. Buyers are responsible for verifying the accuracy of all information and should investigate the data themselves or retain appropriate professionals. Information from sources other than the Listing Agent may have been included in the MLS data. Unless otherwise specified in writing, Broker/Agent has not and will not verify any information obtained from other sources. The Broker/Agent providing the information contained herein may or may not have been the Listing and/or Selling Agent.



