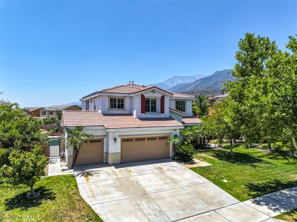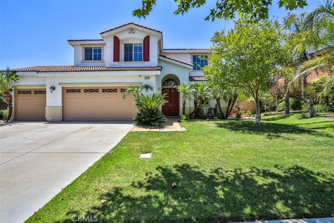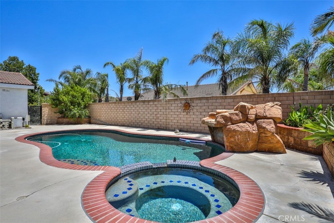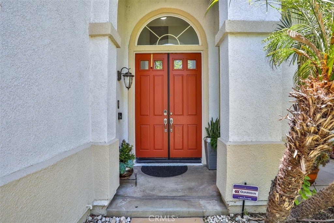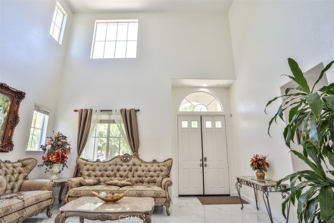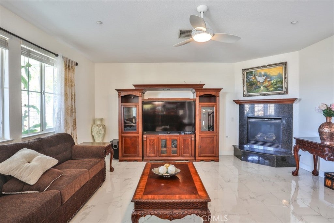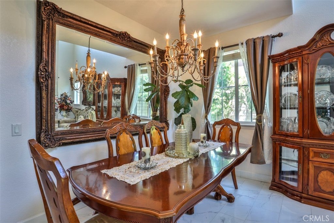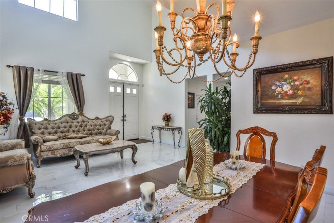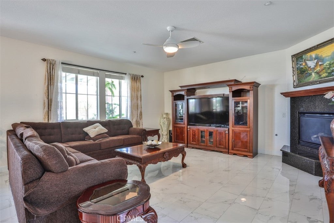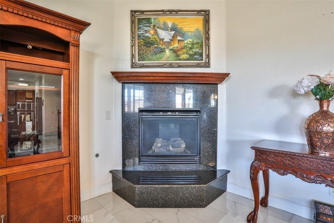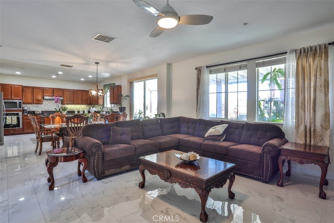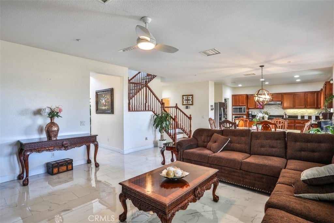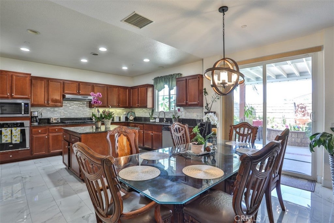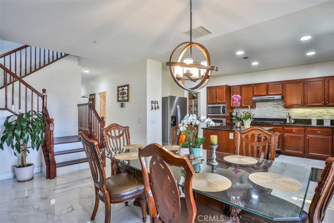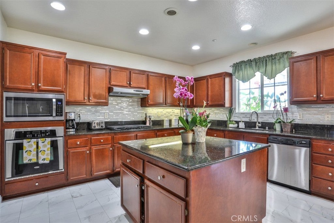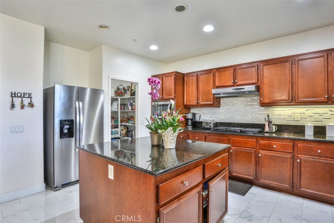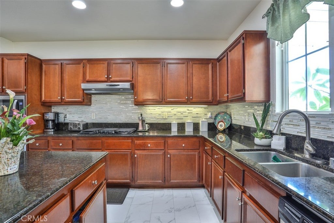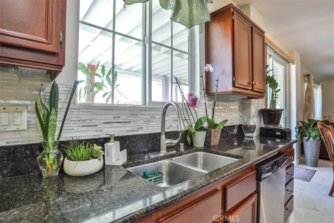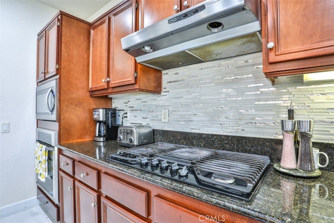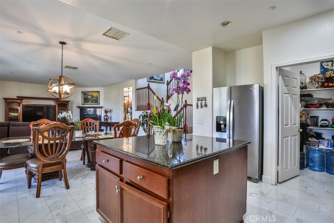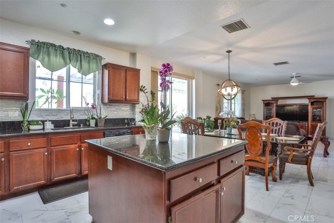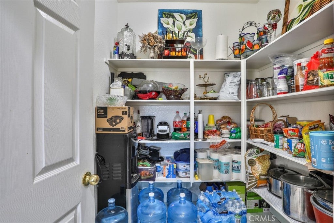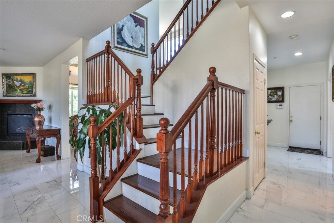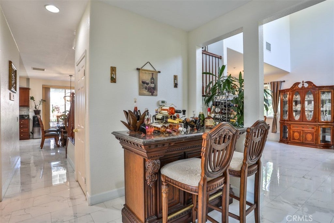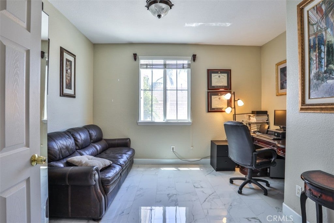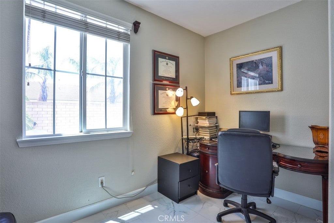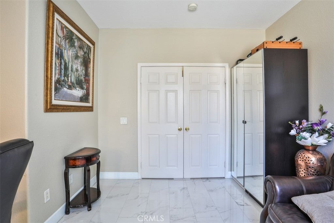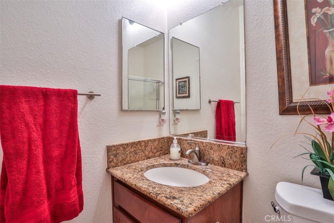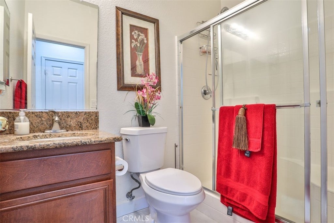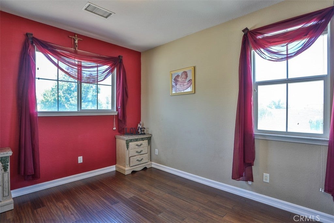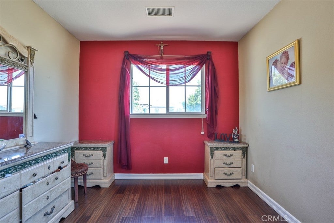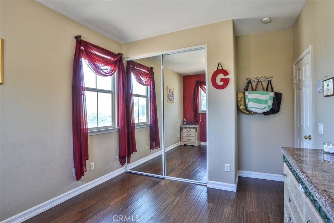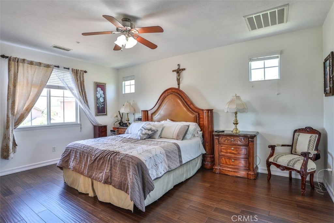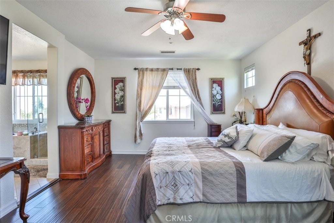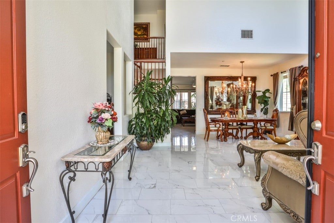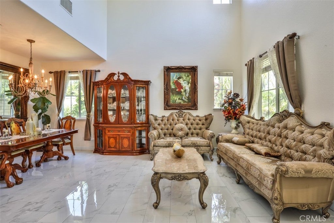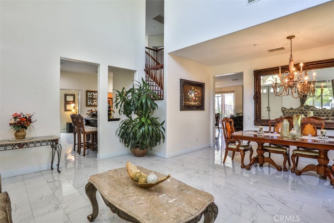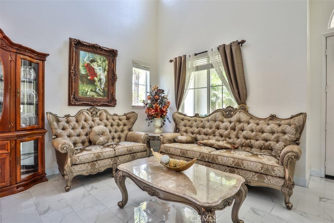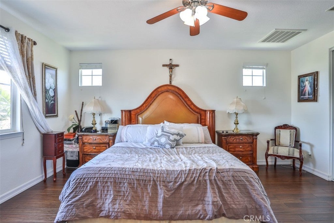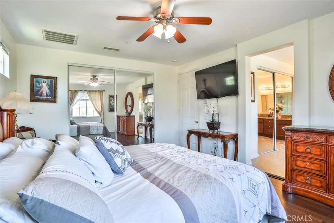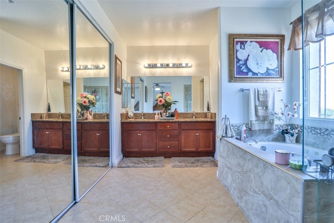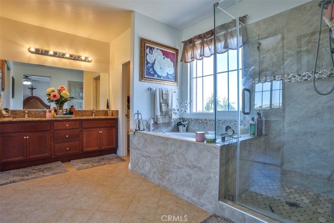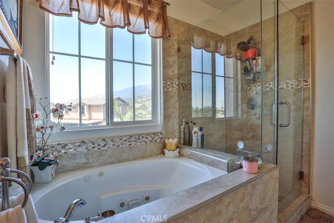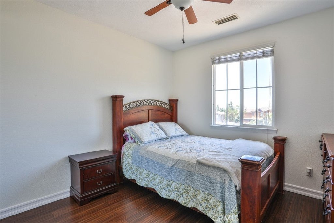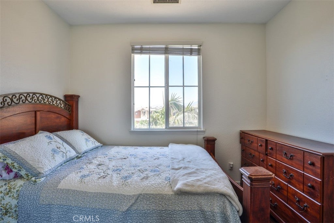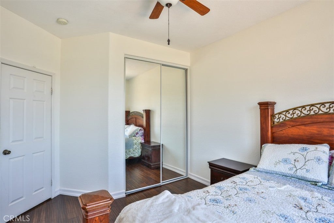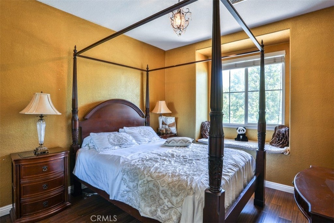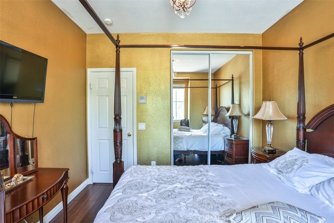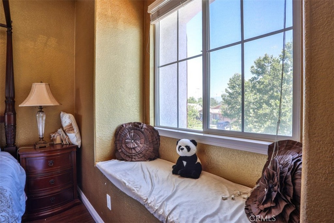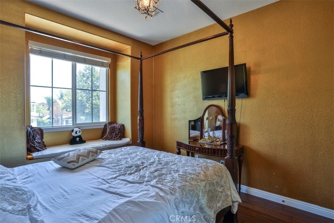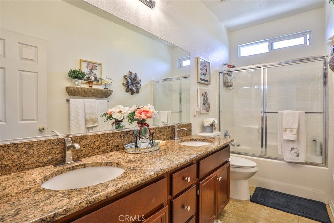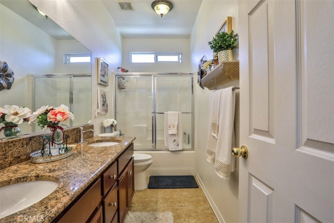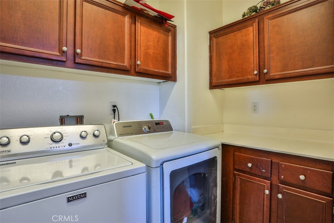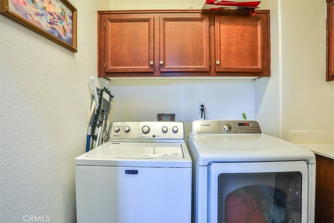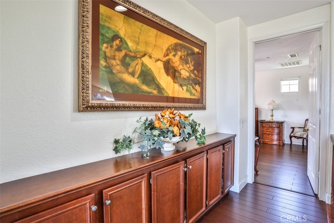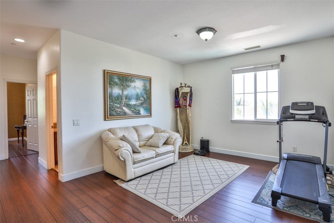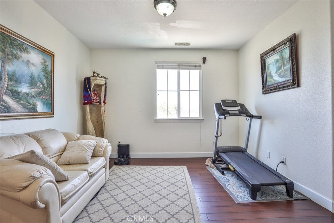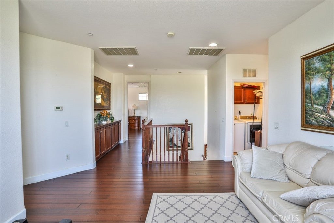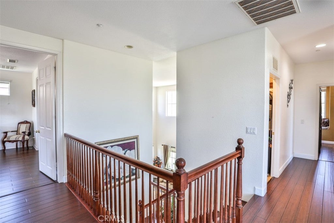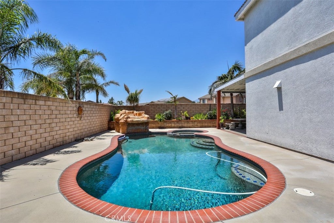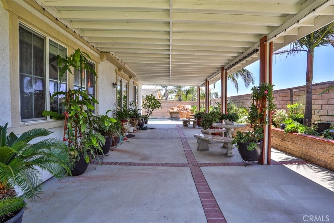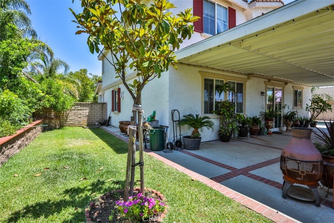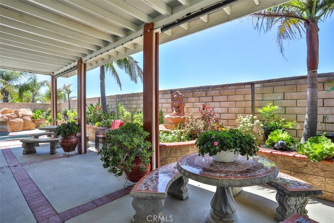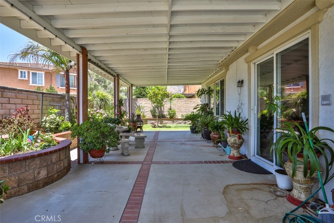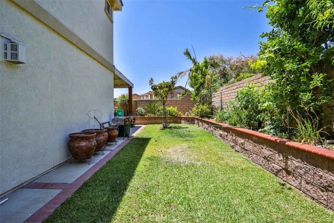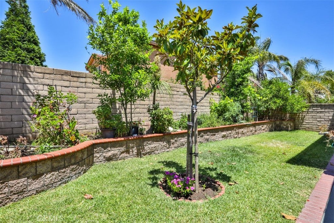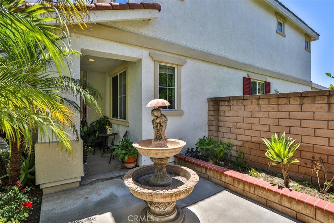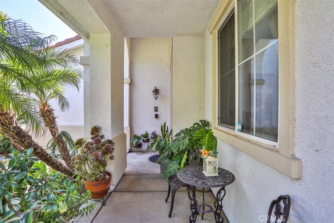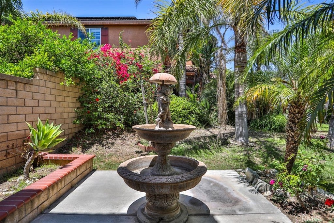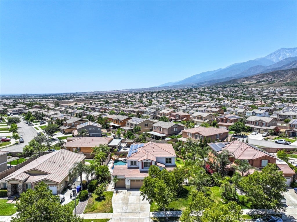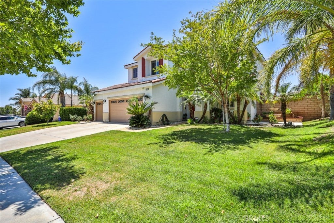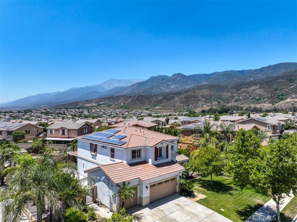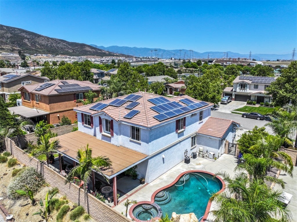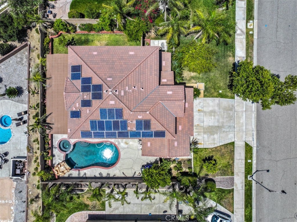- 4 Beds
- 3 Baths
- 2,916 Sqft
- .2 Acres
15474 Petunia Street
Exceptional Pool & Solar Home in One of North Fontana’s Premier Neighborhoods Discover the perfect blend of luxury, efficiency, and comfort in this beautifully upgraded 4-bedroom, 3-bathroom residence, complete with a dedicated downstairs office, a spacious 3-car garage, and a solar system for energy savings and sustainable living. Situated on an oversized 8,840 sq ft lot, this 2,916 sq ft home offers both impressive scale and thoughtful design. From the moment you enter through the grand double doors, you’re welcomed by soaring ceilings, abundant natural light, and a seamless open-concept layout designed for both relaxed living and effortless entertaining. The formal living and dining rooms are generously sized, while the expansive family room opens to a chef’s kitchen featuring a large center island, granite countertops, and a custom tile backsplash. Step outside to your private backyard oasis, where a sparkling pool and spa—with a tranquil waterfall feature—invite you to relax. A covered patio provides the perfect setting for outdoor dining or entertaining. With its combination of space, style, solar energy, and a backyard retreat, this home checks every box. Schedule your private showing today and experience all it has to offer!
Essential Information
- MLS® #CV25164236
- Price$915,000
- Bedrooms4
- Bathrooms3.00
- Full Baths2
- Half Baths1
- Square Footage2,916
- Acres0.20
- Year Built2006
- TypeResidential
- Sub-TypeSingle Family Residence
- StyleContemporary
- StatusActive Under Contract
Community Information
- Address15474 Petunia Street
- Area264 - Fontana
- CityFontana
- CountySan Bernardino
- Zip Code92336
Amenities
- Parking Spaces3
- # of Garages3
- ViewMountain(s)
- Has PoolYes
Parking
Door-Multi, Driveway, Garage, Garage Door Opener, Garage Faces Front
Garages
Door-Multi, Driveway, Garage, Garage Door Opener, Garage Faces Front
Pool
Gas Heat, Gunite, Heated, In Ground, Private, Waterfall
Interior
- InteriorTile, Wood
- HeatingCentral
- CoolingCentral Air
- FireplaceYes
- FireplacesFamily Room, Gas
- # of Stories2
- StoriesTwo
Interior Features
All Bedrooms Down, Bar, Breakfast Bar, Cathedral Ceiling(s), Granite Counters, Open Floorplan, Pantry, Primary Suite, Walk-In Closet(s), Walk-In Pantry
Appliances
Dishwasher, Electric Oven, Gas Cooktop, Gas Water Heater, Microwave, Water Heater
Exterior
- ExteriorPlaster
- WindowsDouble Pane Windows
- RoofConcrete
- ConstructionPlaster
Lot Description
Back Yard, Level, Rectangular Lot, Sprinklers In Front, Sprinklers In Rear, Sprinklers On Side, Walkstreet
School Information
- DistrictEtiwanda
- HighEtiwanda
Additional Information
- Date ListedJuly 21st, 2025
- Days on Market148
Listing Details
- AgentPhillip Castruita
- OfficePHILLIP CASTRUITA, REALTOR
Price Change History for 15474 Petunia Street, Fontana, (MLS® #CV25164236)
| Date | Details | Change |
|---|---|---|
| Status Changed from Active to Active Under Contract | – | |
| Price Reduced from $929,000 to $915,000 |
Phillip Castruita, PHILLIP CASTRUITA, REALTOR.
Based on information from California Regional Multiple Listing Service, Inc. as of December 16th, 2025 at 11:56pm PST. This information is for your personal, non-commercial use and may not be used for any purpose other than to identify prospective properties you may be interested in purchasing. Display of MLS data is usually deemed reliable but is NOT guaranteed accurate by the MLS. Buyers are responsible for verifying the accuracy of all information and should investigate the data themselves or retain appropriate professionals. Information from sources other than the Listing Agent may have been included in the MLS data. Unless otherwise specified in writing, Broker/Agent has not and will not verify any information obtained from other sources. The Broker/Agent providing the information contained herein may or may not have been the Listing and/or Selling Agent.



