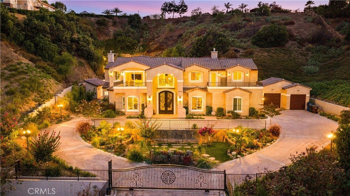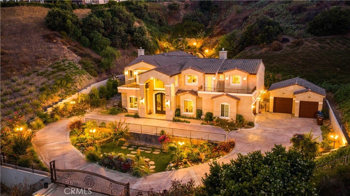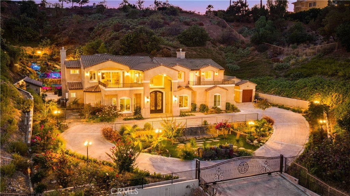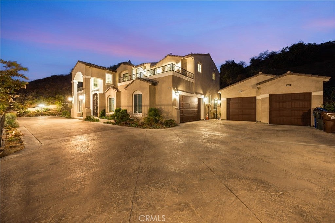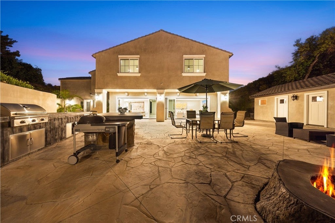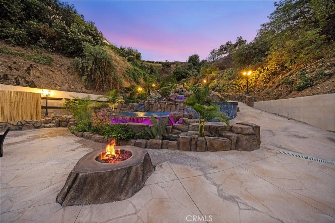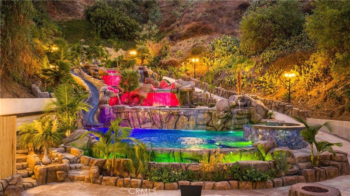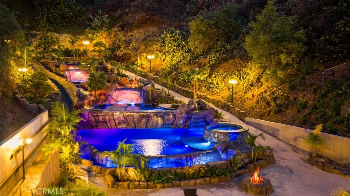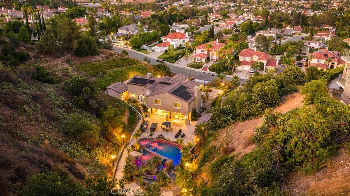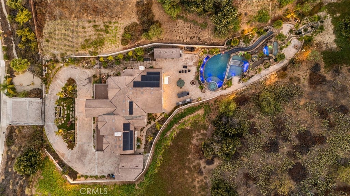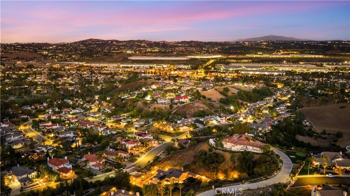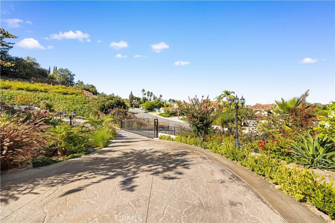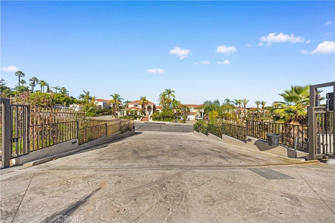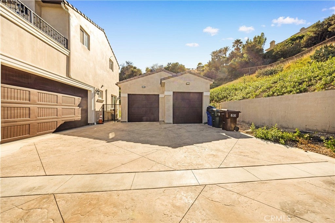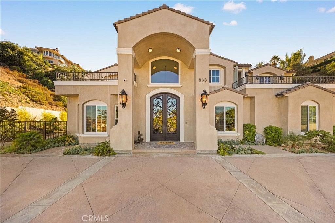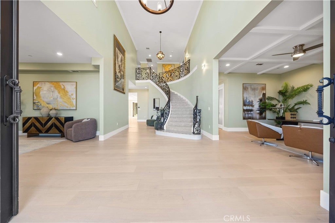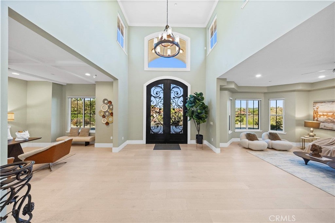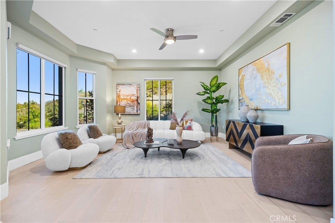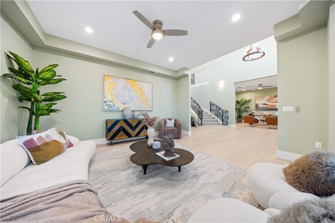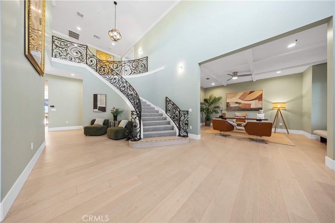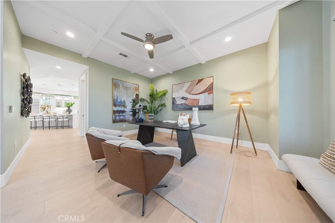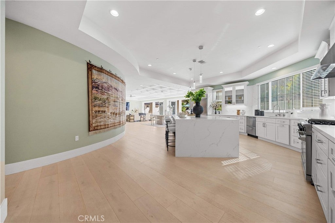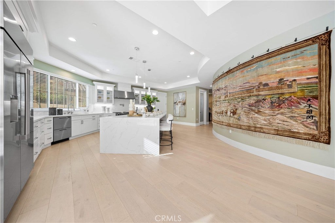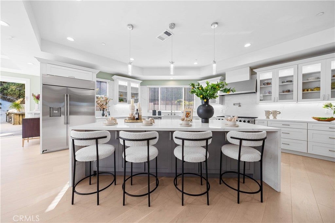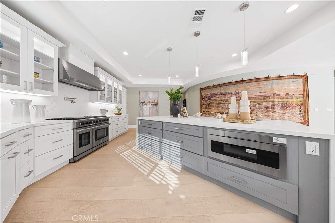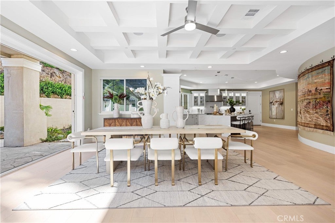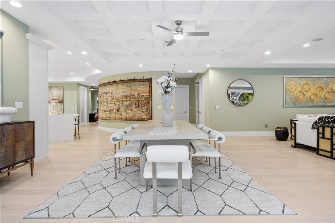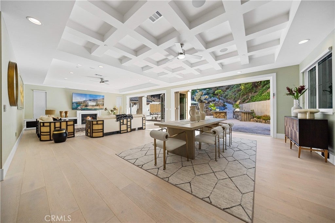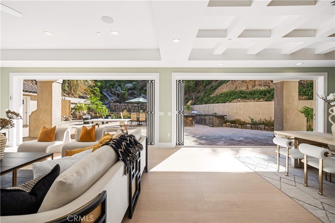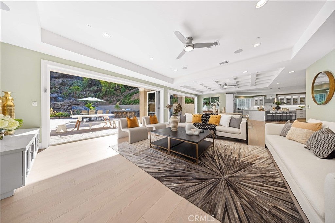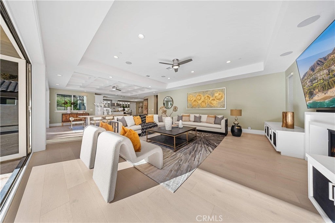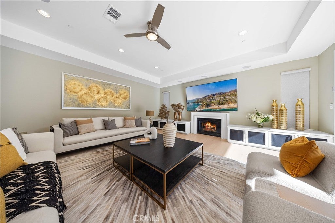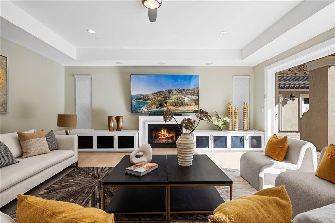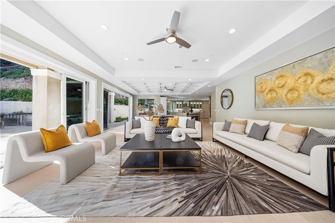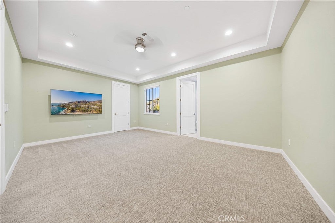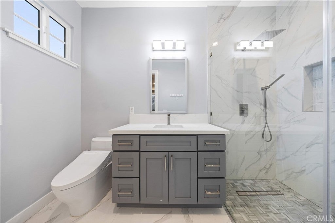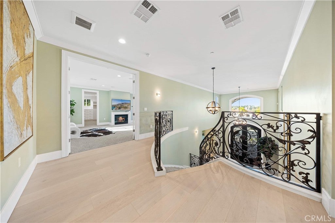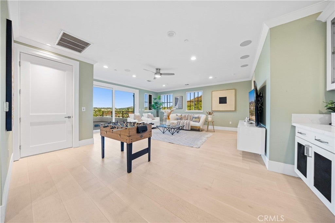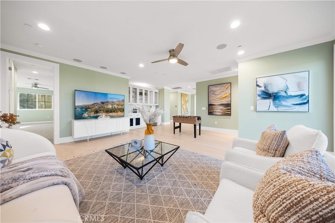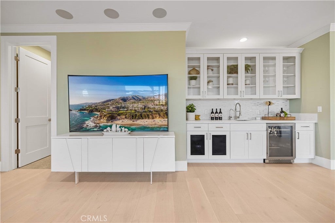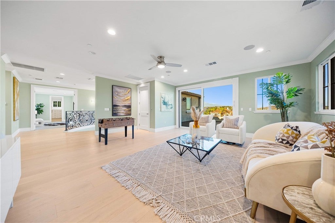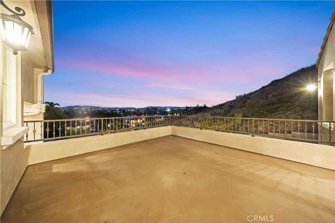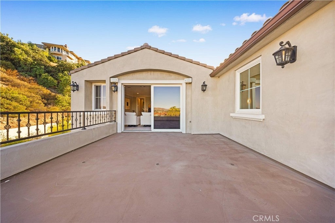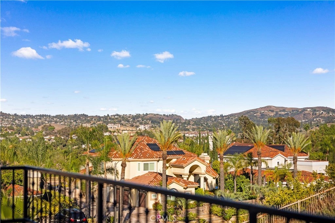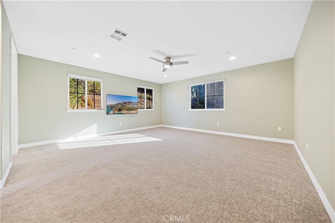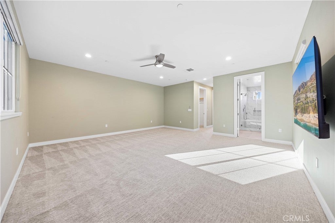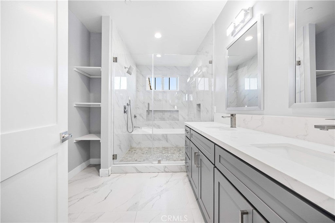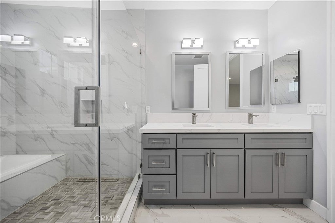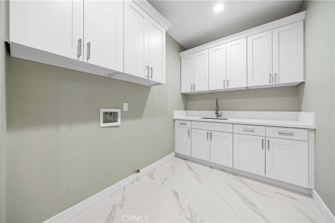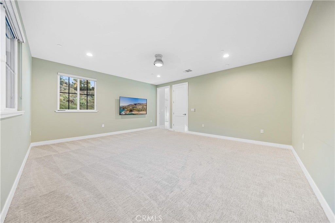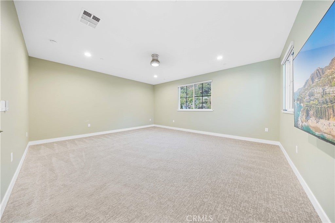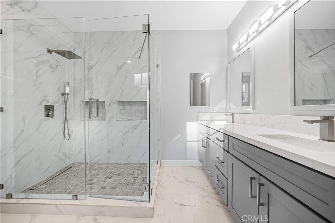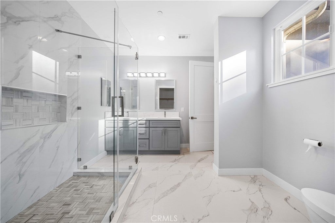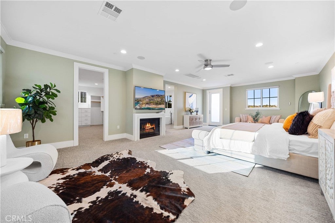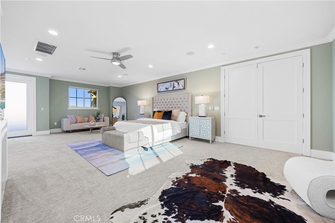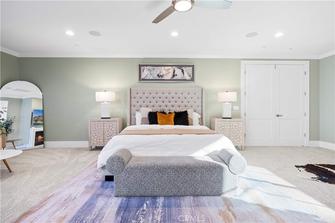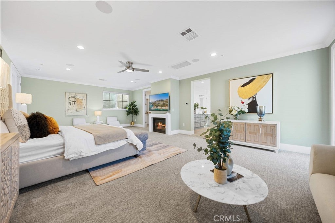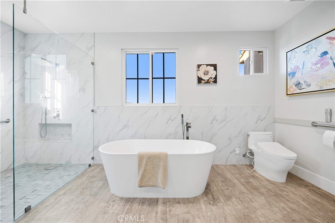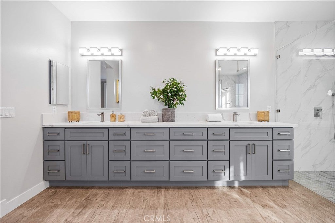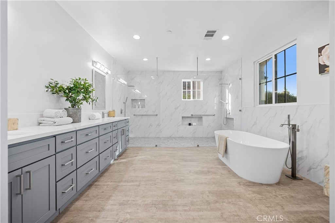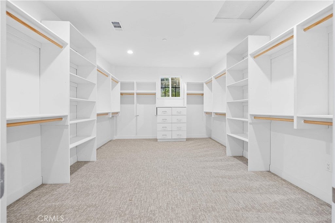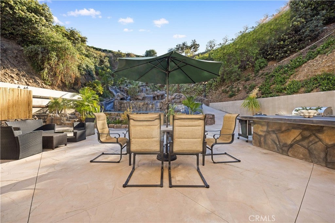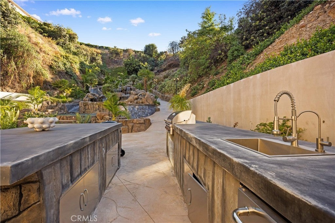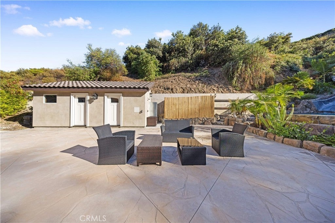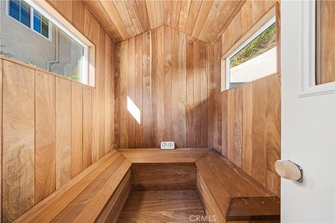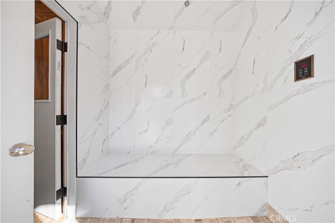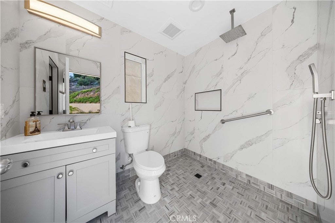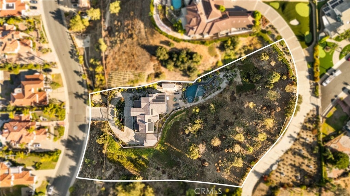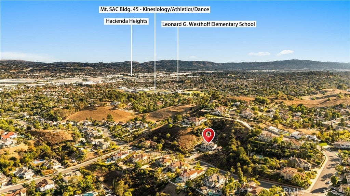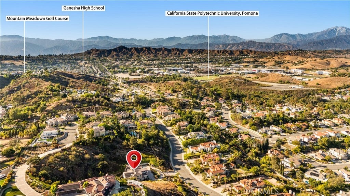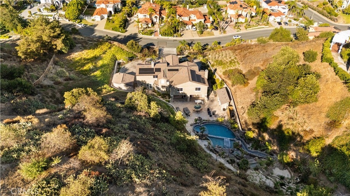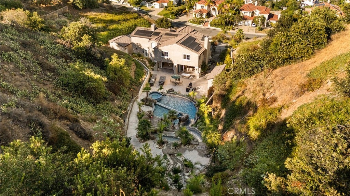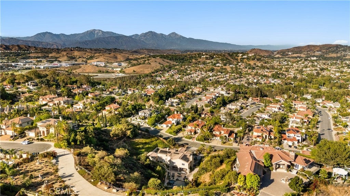- 5 Beds
- 7 Baths
- 6,448 Sqft
- 1.04 Acres
833 Silver Valley Trail
Welcome to this stunning, newly built custom-designed estate in the heart of Snow Creek, Walnut’s most coveted neighborhood with top-ranked Walnut School District. Every inch of this architectural masterpiece exudes elegance, function, and luxury, offering an unparalleled living experience with a private entrance gate and gorgeous views. Inside, the home greets you with soaring high ceilings, wide-plank floors, and a bright, airy layout. A private elevator provides effortless access to both levels, ideal for modern convenience and multi-generational living. The formal living and dining areas flow seamlessly into a designer chef’s kitchen, complete with quartz countertops, custom cabinetry, premium stainless steel appliances, and an oversized center island. Enjoy immersive sound everywhere with a high-end built-in stereo sound system that spans both indoors and outdoors, every room resonates with quality and intention.The expansive family room and dining area is a true showstopper, stuns with a coffered high ceiling and 9-foot-tall, multi-panel foldable sliding glass doors and coffered high ceiling that fully open to the backyard—creating the ultimate indoor-outdoor California lifestyle and showcasing breathtaking views of the backyard and mountains. This luxurious main residence offers four spacious en-suite bedrooms, including an opulent primary retreat, and a total of Five and half modern baths. An open upstairs den provides a peaceful perch with expansive views, ideal for a home office or lounge.The resort-style backyard is your private oasis: a sparkling pool with a waterfall and waterslide, relaxing spa, and wet & dry sauna rooms illuminated with ambient color-changing LED lights. Whether entertaining or unwinding, this space was crafted for total indulgence. Additionally, a separate-entry ADU offers a private one-bedroom, one-bath suite—perfect for guests, in-laws, or rental potential. From luxurious interiors and smart layout to spectacular outdoor living and unbeatable location, this Snow Creek gem is a rare and exquisite find, it offers privacy, prestige, and every luxury imaginable—inside and out. A true masterpiece in one of Walnut’s most sought-after communities. Conveniently access to Westhoff elementary school, Walnut high school, Mt. San Antonio College, Cal Poly Pomona, shopping centers, and major freeways (10, 57, and 60). Don’t miss this rare opportunity—schedule your private showing today before it’s gone!
Essential Information
- MLS® #CV25164339
- Price$4,388,888
- Bedrooms5
- Bathrooms7.00
- Full Baths6
- Half Baths1
- Square Footage6,448
- Acres1.04
- Year Built2023
- TypeResidential
- Sub-TypeSingle Family Residence
- StyleCustom, Mediterranean
- StatusActive Under Contract
Community Information
- Address833 Silver Valley Trail
- Area668 - Walnut
- CityWalnut
- CountyLos Angeles
- Zip Code91789
Amenities
- Parking Spaces4
- # of Garages4
- Has PoolYes
Utilities
Sewer Connected, Water Connected, Electricity Connected, Natural Gas Connected
Parking
Concrete, Driveway, Garage, Electric Gate, Garage Faces Front, Garage Faces Side, Paved
Garages
Concrete, Driveway, Garage, Electric Gate, Garage Faces Front, Garage Faces Side, Paved
View
Mountain(s), Canyon, City Lights, Neighborhood
Pool
Heated, In Ground, Electric Heat, Infinity, Private, Waterfall
Interior
- InteriorCarpet, Wood
- HeatingCentral
- CoolingCentral Air
- FireplaceYes
- FireplacesFamily Room, Primary Bedroom
- # of Stories2
- StoriesTwo
Interior Features
Separate/Formal Dining Room, Open Floorplan, Recessed Lighting, Balcony, Bedroom on Main Level, Block Walls, Breakfast Area, Breakfast Bar, Built-in Features, Coffered Ceiling(s), Crown Molding, Entrance Foyer, French Door(s)/Atrium Door(s), High Ceilings, Loft, Multiple Primary Suites, Pantry, Primary Suite, Quartz Counters, Smart Home, Walk-In Closet(s)
Appliances
Dishwasher, Disposal, Gas Water Heater, Refrigerator, Barbecue, Built-In Range, Convection Oven, Double Oven, Gas Cooktop, Microwave, SixBurnerStove
Exterior
- RoofTile
Lot Description
ZeroToOneUnitAcre, Back Yard, Drip Irrigation/Bubblers, Irregular Lot, Landscaped, Lawn, Lot Over 40000 Sqft, Paved, Sprinklers In Front, Sprinklers In Rear, Sprinklers On Side, Sprinklers Timer, Sprinkler System
School Information
- DistrictWalnut Valley Unified
- ElementaryWesthoff
- MiddleSuzanne
- HighWalnut
Additional Information
- Date ListedJuly 28th, 2025
- Days on Market165
- ZoningWARP
Listing Details
- AgentKatherine Li Martin
- OfficeRE/MAX 2000 REALTY
Price Change History for 833 Silver Valley Trail, Walnut, (MLS® #CV25164339)
| Date | Details | Change |
|---|---|---|
| Status Changed from Active to Active Under Contract | – |
Katherine Li Martin, RE/MAX 2000 REALTY.
Based on information from California Regional Multiple Listing Service, Inc. as of January 9th, 2026 at 12:41am PST. This information is for your personal, non-commercial use and may not be used for any purpose other than to identify prospective properties you may be interested in purchasing. Display of MLS data is usually deemed reliable but is NOT guaranteed accurate by the MLS. Buyers are responsible for verifying the accuracy of all information and should investigate the data themselves or retain appropriate professionals. Information from sources other than the Listing Agent may have been included in the MLS data. Unless otherwise specified in writing, Broker/Agent has not and will not verify any information obtained from other sources. The Broker/Agent providing the information contained herein may or may not have been the Listing and/or Selling Agent.



