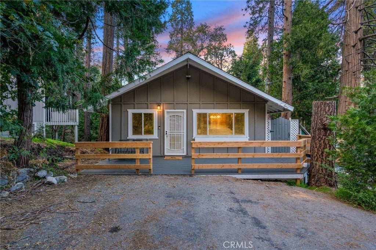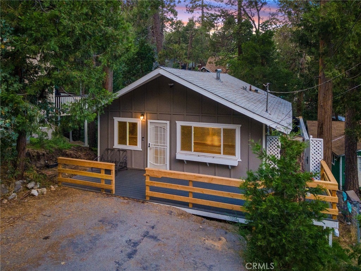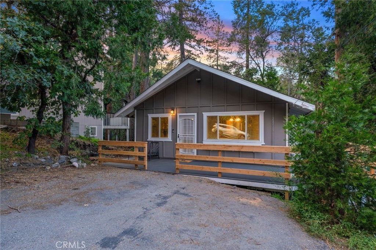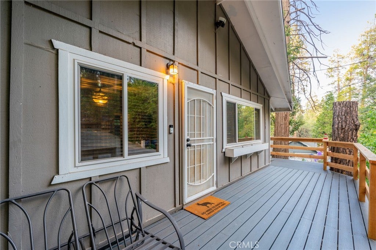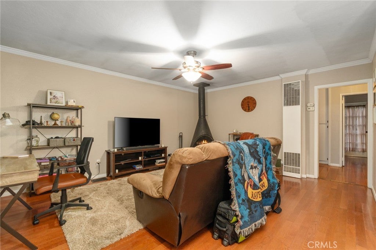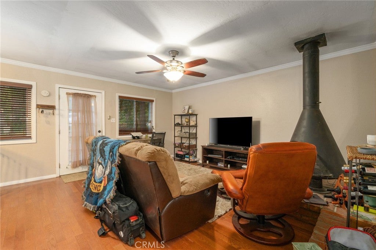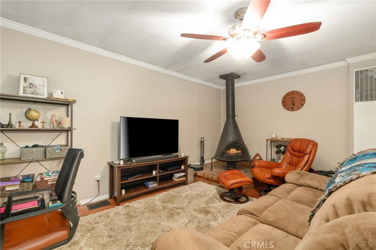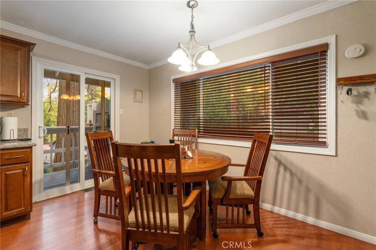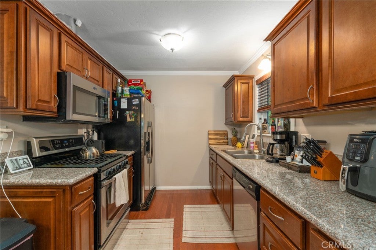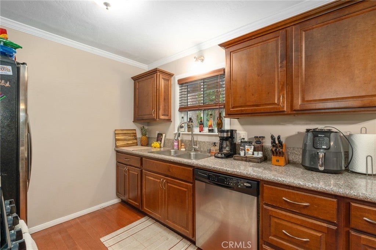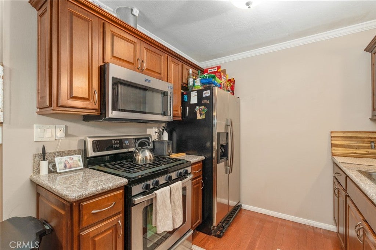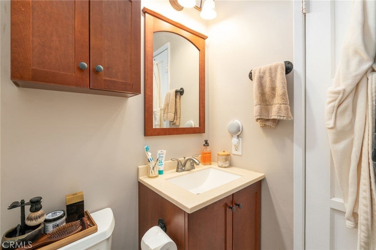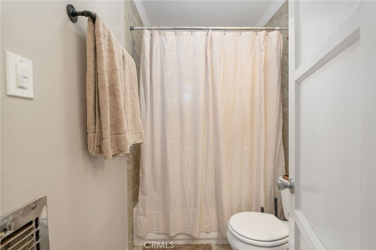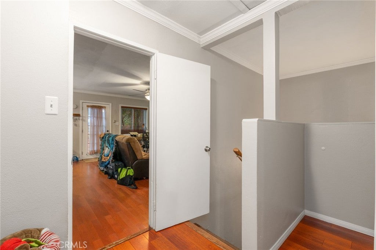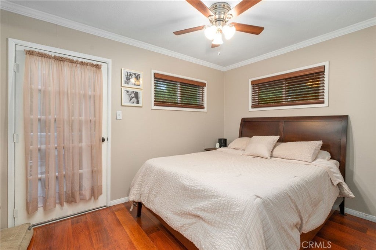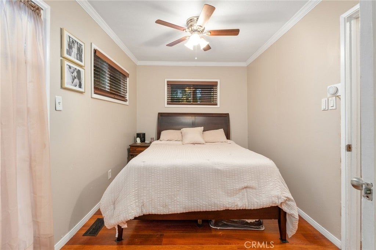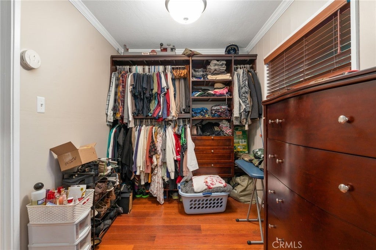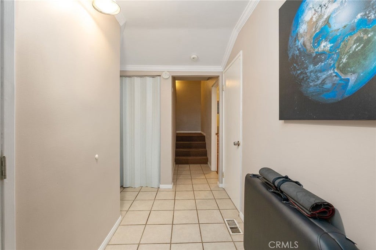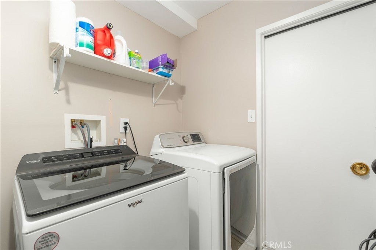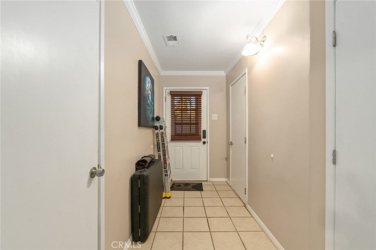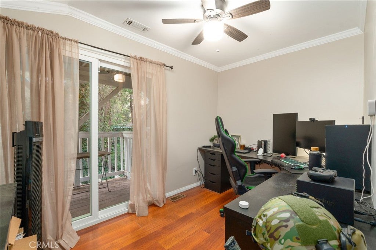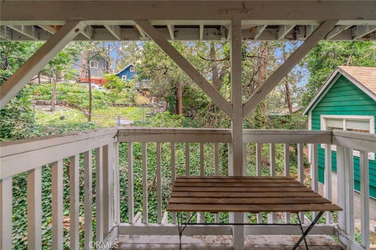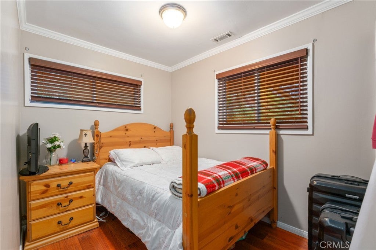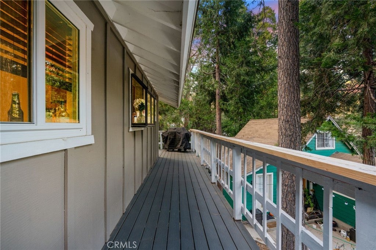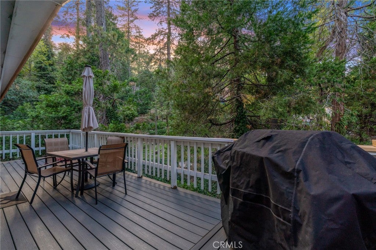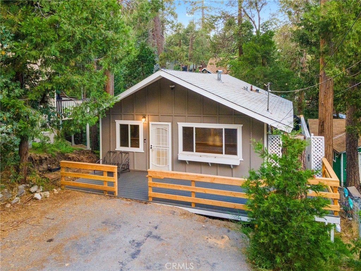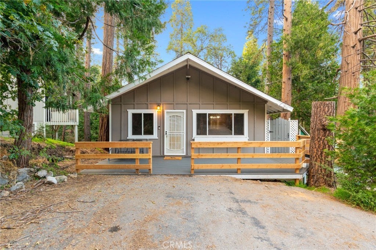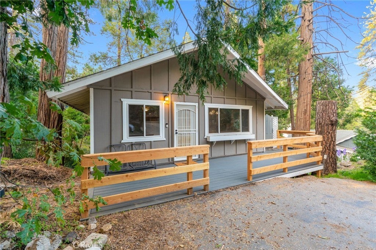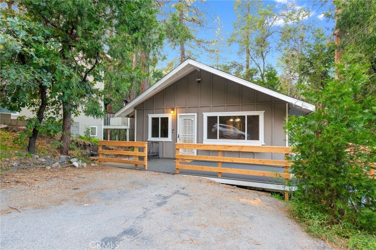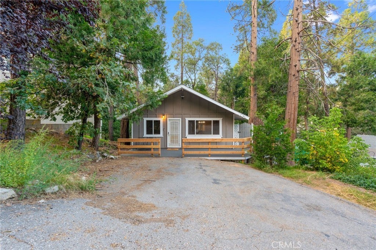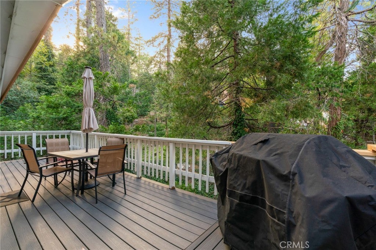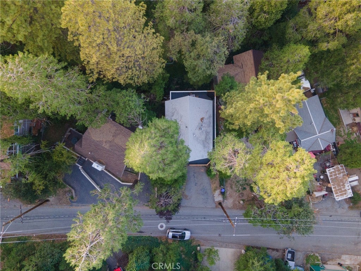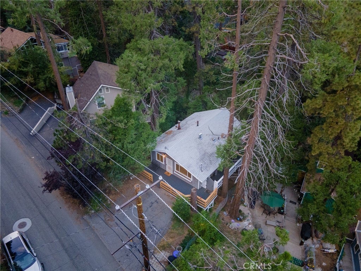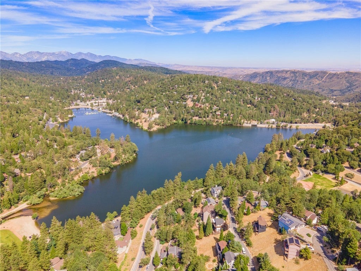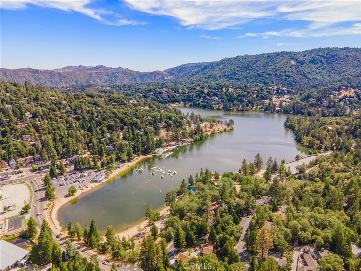- 3 Beds
- 1 Bath
- 768 Sqft
- .09 Acres
23730 Shady Lane
Exquisite single-family residence, blending the allure of a cabin with modern renovations! This home boasts 3 bedrooms (one on the main level and two on the lower level), along with a fully renovated bathroom on the main floor. The open layout showcases hardwood flooring and a cozy wood- burning fireplace. The interior has a fresh coat of paint, and the exterior displays all-wood finishing. The kitchen gleams with brand new cabinets, granite countertops, and state-of-the-art stainless steel appliances. This gem is a must-visit, perfectly situated close to a lake. Additional features include: Brand new water heater, Double-glazed windows from Anlin, complete with a transferable warranty, freshly installed deck featuring Trex waterproof decking. Enjoy a short stroll to the lake or neighboring stores. Relish the breathtaking views of the mountains and the stream. This home won't let you down!
Essential Information
- MLS® #CV25165098
- Price$310,000
- Bedrooms3
- Bathrooms1.00
- Full Baths1
- Square Footage768
- Acres0.09
- Year Built1967
- TypeResidential
- Sub-TypeSingle Family Residence
- StatusActive
Community Information
- Address23730 Shady Lane
- Area286 - Crestline Area
- SubdivisionCrestline (CRES)
- CityCrestline
- CountySan Bernardino
- Zip Code92325
Amenities
- Parking Spaces2
- ParkingDriveway
- GaragesDriveway
- PoolNone
Utilities
Electricity Available, Natural Gas Available, Sewer Available, Water Available
View
City Lights, Hills, Lake, Mountain(s), Neighborhood, Rocks, Trees/Woods, Water
Interior
- InteriorWood
- CoolingNone
- FireplaceYes
- FireplacesLiving Room
- # of Stories1
- StoriesTwo
Interior Features
Separate/Formal Dining Room, Eat-in Kitchen, Granite Counters, Living Room Deck Attached, Bedroom on Main Level
Appliances
Dishwasher, Gas Cooktop, Gas Oven, Microwave, Refrigerator
Heating
Central, Fireplace(s), Wall Furnace
Exterior
- ExteriorFrame
- WindowsDouble Pane Windows
- RoofComposition, Shingle
- ConstructionFrame
Lot Description
ZeroToOneUnitAcre, Paved, Rocks, Trees, Yard
School Information
- DistrictRim of the World
Additional Information
- Date ListedJuly 22nd, 2025
- Days on Market156
- ZoningCF/RS-14M
Listing Details
- AgentZoram Luna
- OfficeREALTY MASTERS & ASSOCIATES
Zoram Luna, REALTY MASTERS & ASSOCIATES.
Based on information from California Regional Multiple Listing Service, Inc. as of December 25th, 2025 at 2:56am PST. This information is for your personal, non-commercial use and may not be used for any purpose other than to identify prospective properties you may be interested in purchasing. Display of MLS data is usually deemed reliable but is NOT guaranteed accurate by the MLS. Buyers are responsible for verifying the accuracy of all information and should investigate the data themselves or retain appropriate professionals. Information from sources other than the Listing Agent may have been included in the MLS data. Unless otherwise specified in writing, Broker/Agent has not and will not verify any information obtained from other sources. The Broker/Agent providing the information contained herein may or may not have been the Listing and/or Selling Agent.



