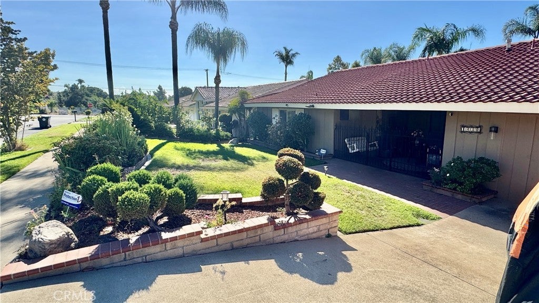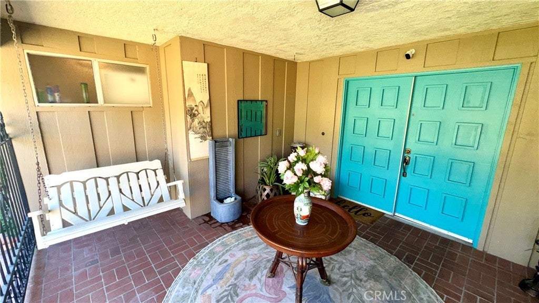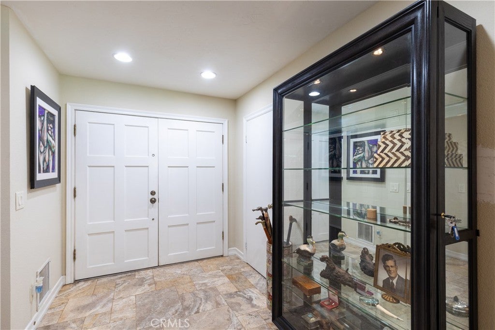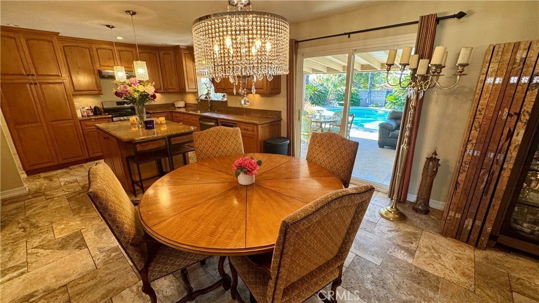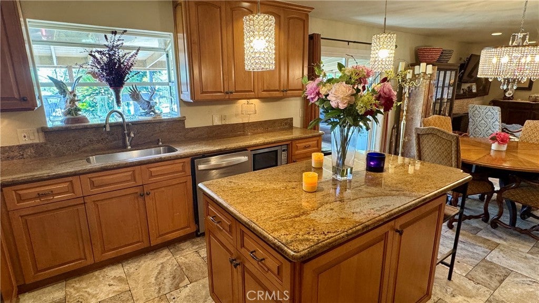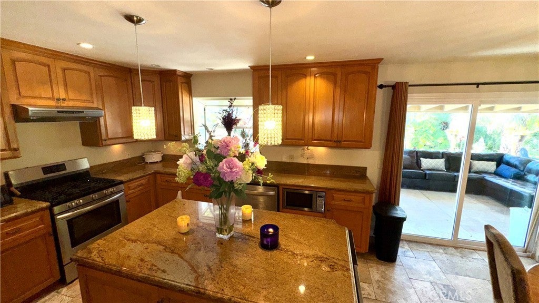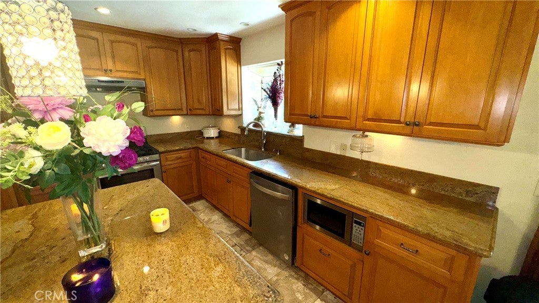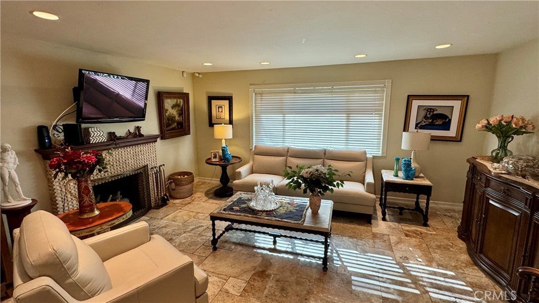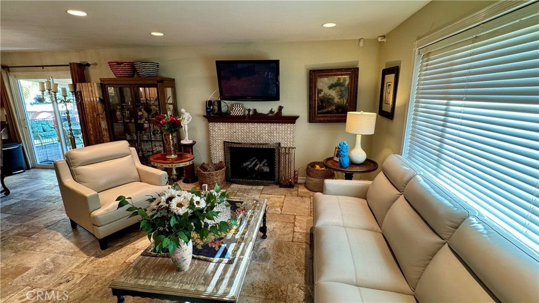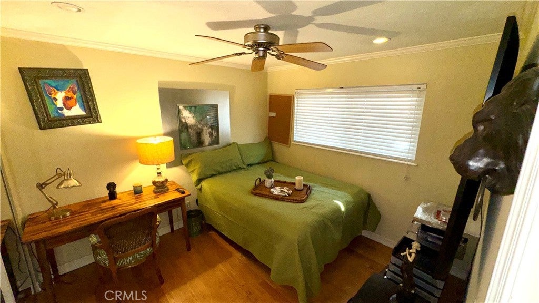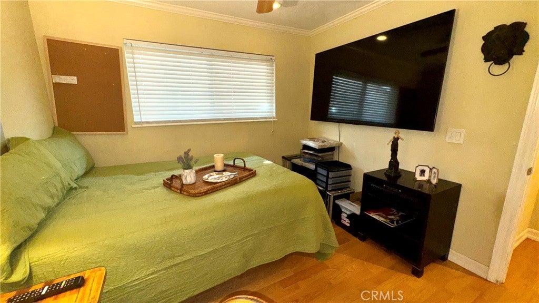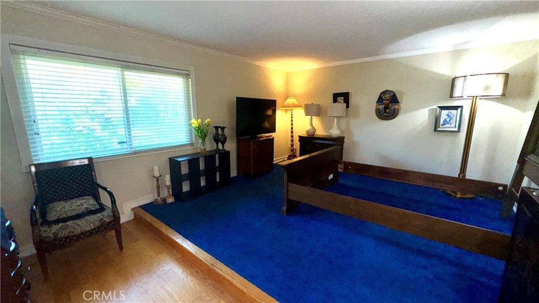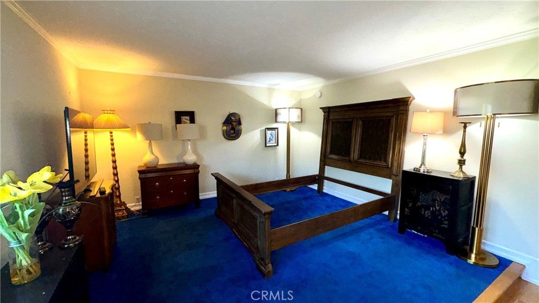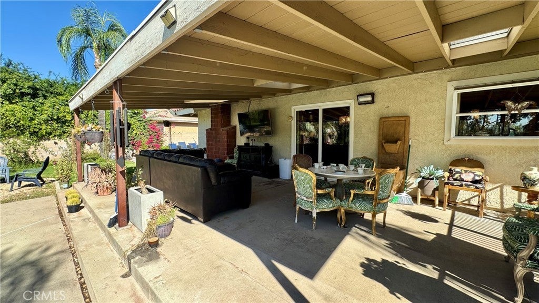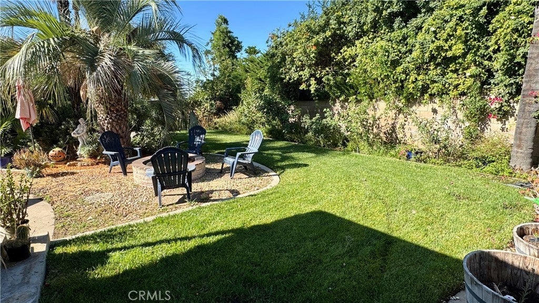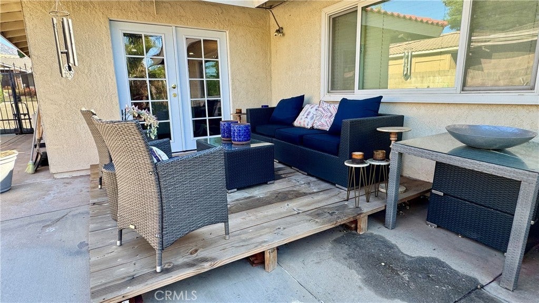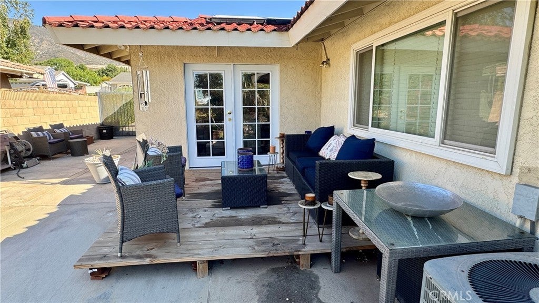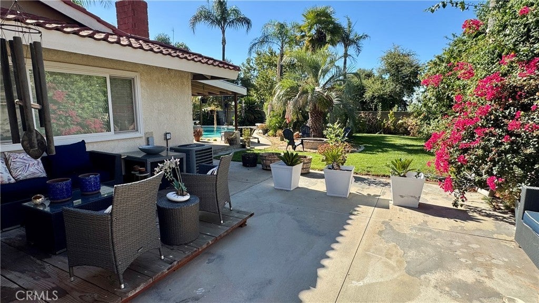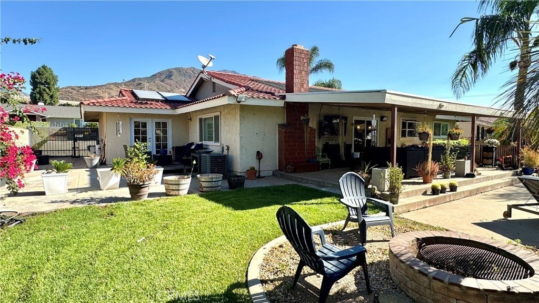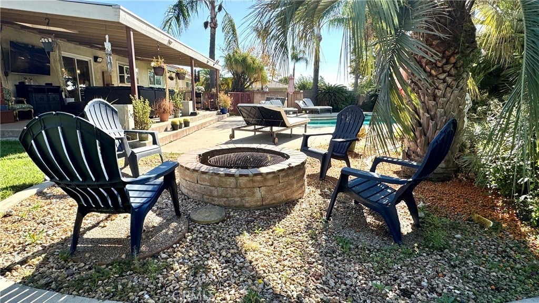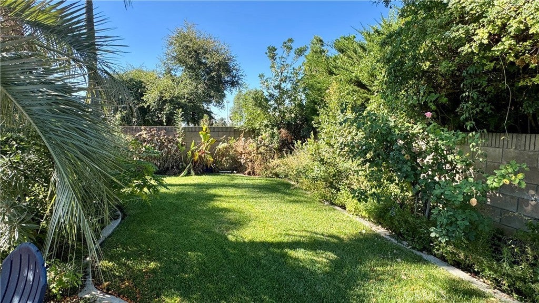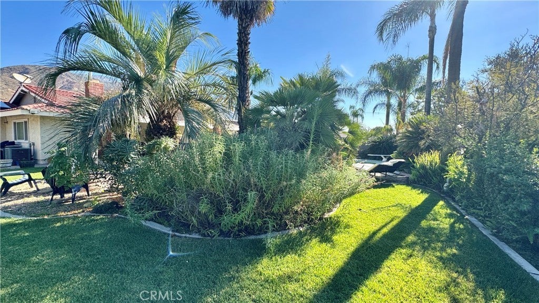- 3 Beds
- 2 Baths
- 1,577 Sqft
- .23 Acres
1230 Piedmont Drive
Secluded mini-estate in a prestigious community, this San Antonio Heights home offers a unique blend of glamour and comfort. Nestled in the heart of the neighborhood, this charming family residence combines style, privacy, and versatility. Featuring three bedrooms and two bathrooms, the 1,577-square-foot floor plan is enhanced by an additional 500 square feet from a beautifully finished garage conversion—perfect as a den, family room, kids’ playroom, or home theater. The open-concept layout welcomes you with a bright, airy living room flowing seamlessly into a well-appointed kitchen with modern appliances and generous counter space. The primary suite is a true haven, featuring an en-suite bathroom with a double vanity, a dressing area, and abundant closet space. Travertine floors, central air, a stucco exterior, and a terra cotta roof provide both elegance and lasting durability. Step outside to your private oasis, where privacy is maximized with cinder block walls surrounding the lush backyard. Tall palm trees, mature Boston ferns, birds of paradise, roses, and low-maintenance succulents frame the pool and covered patio—perfect for entertaining or unwinding. Beyond the backyard, the property sits adjacent to a lovely city park ideal for picnics, hiking, and gatherings. Within a quiet neighborhood and the highly rated Upland School District, this home truly feels like your sanctuary and happy place—offering comfort, convenience, and timeless appeal.
Essential Information
- MLS® #CV25166723
- Price$849,000
- Bedrooms3
- Bathrooms2.00
- Full Baths2
- Square Footage1,577
- Acres0.23
- Year Built1976
- TypeResidential
- Sub-TypeSingle Family Residence
- StatusActive Under Contract
Community Information
- Address1230 Piedmont Drive
- Area690 - Upland
- CityUpland
- CountySan Bernardino
- Zip Code91784
Amenities
- Parking Spaces2
- ParkingDriveway
- GaragesDriveway
- ViewMountain(s)
- Has PoolYes
- PoolPrivate
Interior
- HeatingCentral
- CoolingCentral Air
- FireplaceYes
- FireplacesLiving Room
- # of Stories1
- StoriesOne
Interior Features
All Bedrooms Down, Breakfast Bar, Granite Counters, Open Floorplan, Recessed Lighting
Exterior
- WindowsDouble Pane Windows
- RoofSpanish Tile
- FoundationSlab
Lot Description
Back Yard, Cul-De-Sac, Front Yard
School Information
- DistrictUpland
Additional Information
- Date ListedJuly 22nd, 2025
- Days on Market90
- ZoningRS-10M
Listing Details
- AgentGabriel Prado
- OfficeARBITRAGE REAL ESTATE GROUP
Price Change History for 1230 Piedmont Drive, Upland, (MLS® #CV25166723)
| Date | Details | Change | |
|---|---|---|---|
| Status Changed from Active to Active Under Contract | – | ||
| Status Changed from Pending to Active | – | ||
| Status Changed from Active Under Contract to Pending | – | ||
| Status Changed from Active to Active Under Contract | – | ||
| Price Reduced from $899,000 to $849,000 | |||
| Show More (5) | |||
| Price Reduced from $950,000 to $899,000 | |||
| Price Reduced from $999,999 to $950,000 | |||
| Price Reduced from $1,000,000 to $999,999 | |||
| Price Reduced from $1,100,000 to $1,000,000 | |||
| Price Increased from $1,000,000 to $1,100,000 | |||
Gabriel Prado, ARBITRAGE REAL ESTATE GROUP.
Based on information from California Regional Multiple Listing Service, Inc. as of January 13th, 2026 at 4:15am PST. This information is for your personal, non-commercial use and may not be used for any purpose other than to identify prospective properties you may be interested in purchasing. Display of MLS data is usually deemed reliable but is NOT guaranteed accurate by the MLS. Buyers are responsible for verifying the accuracy of all information and should investigate the data themselves or retain appropriate professionals. Information from sources other than the Listing Agent may have been included in the MLS data. Unless otherwise specified in writing, Broker/Agent has not and will not verify any information obtained from other sources. The Broker/Agent providing the information contained herein may or may not have been the Listing and/or Selling Agent.



