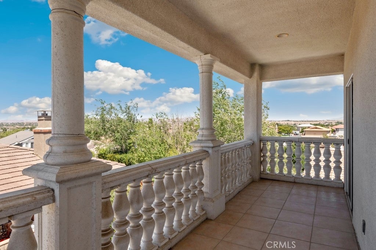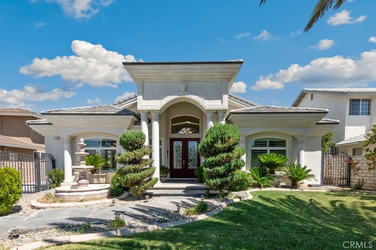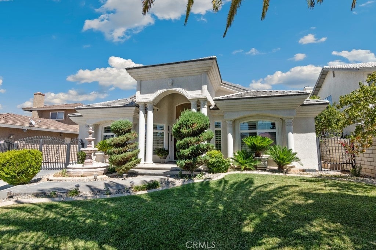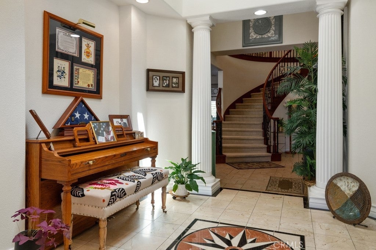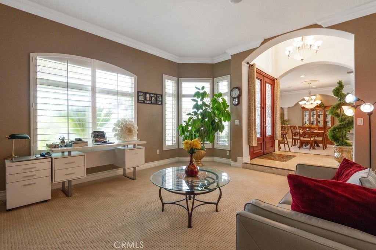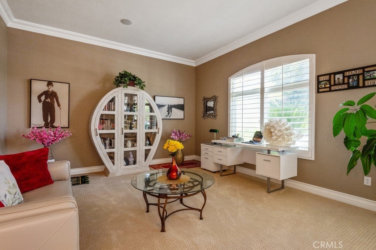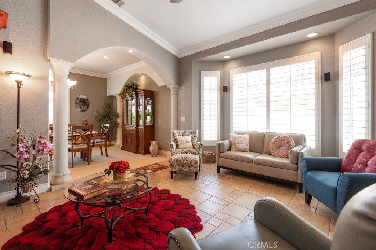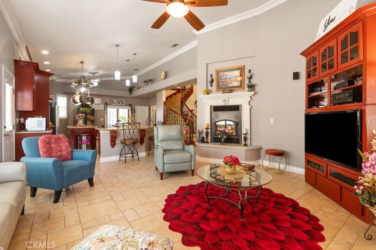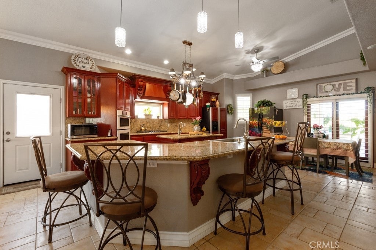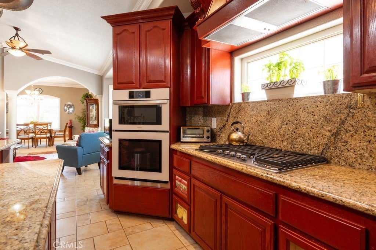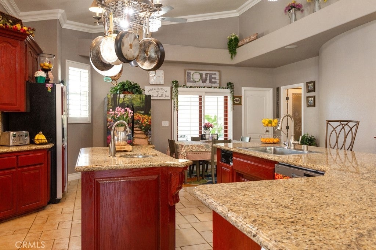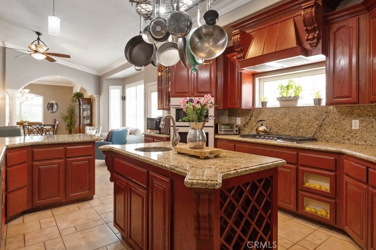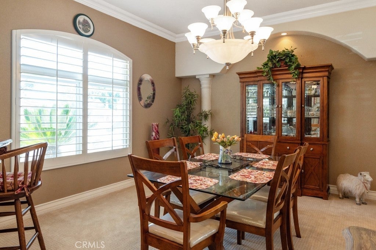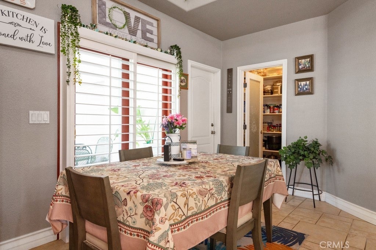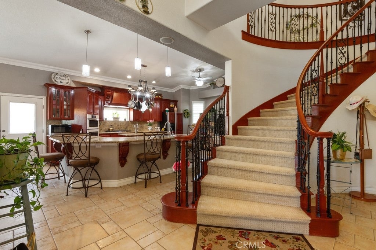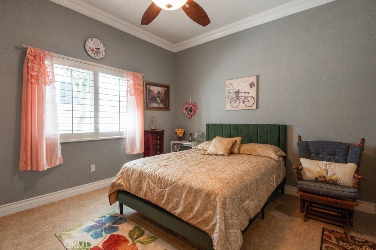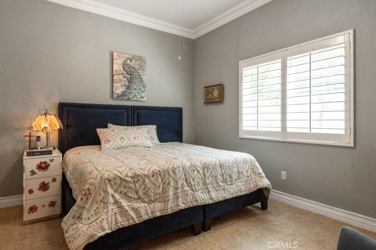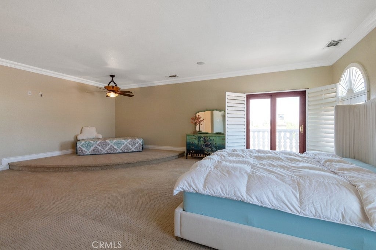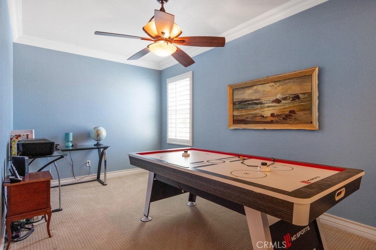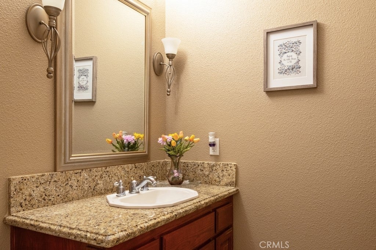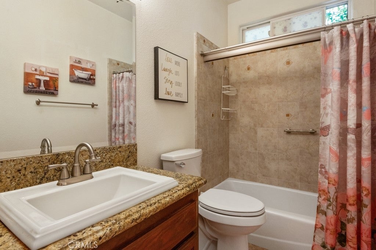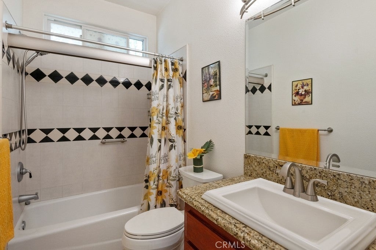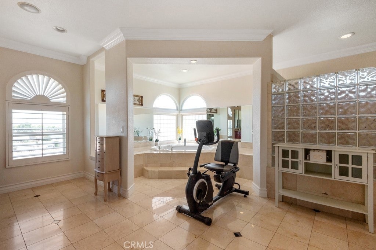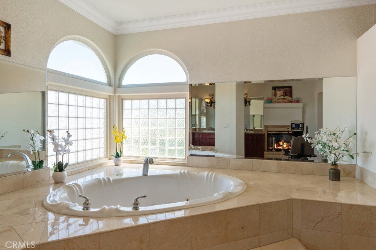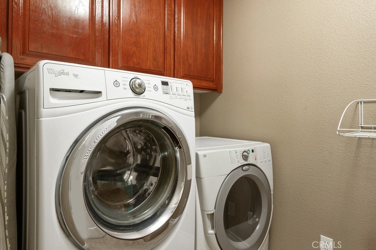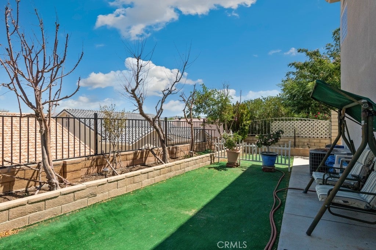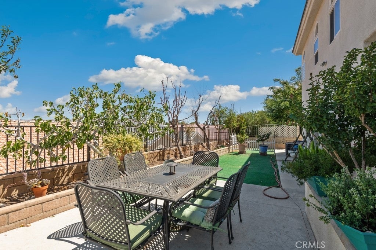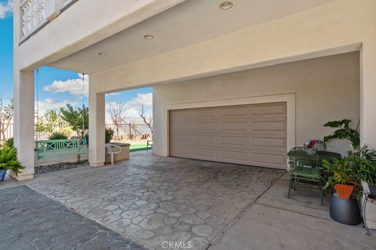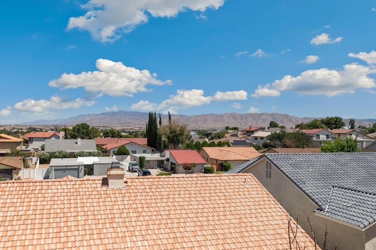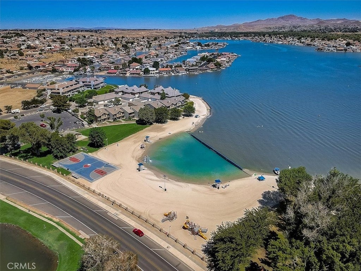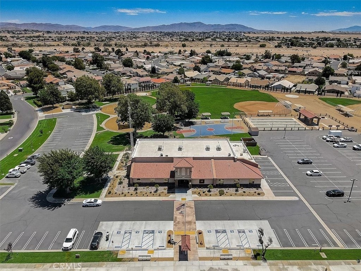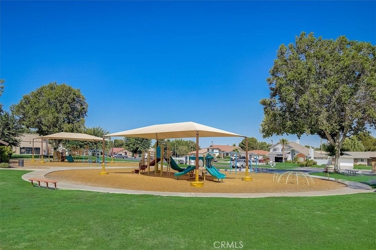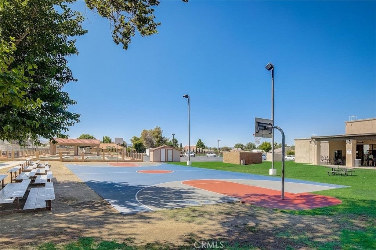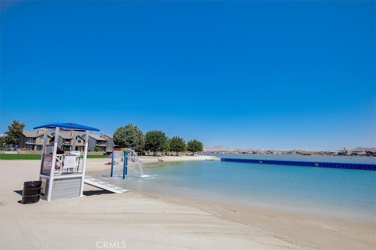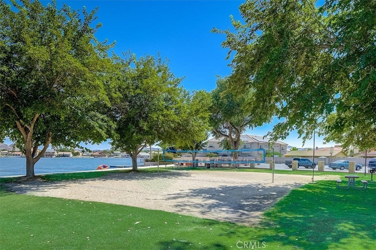- 3 Beds
- 4 Baths
- 3,840 Sqft
- .19 Acres
12865 Amberwood Lane
WELCOME TO A BEAUTIFUL & UNIQUE CUSTOME HOME! Located in the desirable area of Spring Valley Lake. A two (2) story home with three (3) bedrooms and three ½ (3 1/2) bathrooms. Enter through the double doors into this amazing home, greeted at the foyer with marble floors and skylight. On one side of the entry is a formal living room and on the other side is formal dining room. The family room has a beautiful fireplace, custom built entertaining center with an open floor plan for a complete entertainment area. The kitchen features a big breakfast bar with a sink, island, custom made cabinetry, walk in pantry, new smart appliances, new stove top, granite counter tops, and breakfast nook. Two bedrooms with private bathrooms each are conveniently located downstairs. Next to these rooms is a ½ bathroom for your guests. Laundry room with utility sink and cabinets. A custom staircase that takes you upstairs to a loft and the Primary suite, entering through double doors and an entrance with marble floors and private bathroom with double sink, a jacuzzi tub surrounded by marble floors, custom-built cabinets and walk in closet. The primary bedroom has carpet, a double-sided fireplace, a half-moon platform for a personal sitting area, walk to the balcony and enjoy a view of the Valley city lights. Throughout the home you have custom made crown molding, plantation shutters, custom cabinetry, vaulted ceiling, and beautiful chandeliers. Open the wrought-iron gate and your private driveway that takes you to the backyard and to the attached two-car garagewith plenty more space for parking. Want to BBQ? The backyard has plenty of space to do so and has mature fruit trees. Enjoy the amenities that the community offers: park, beach area, golfing, boating and more. This is truly a pride of ownership home! Lots more to describe, this is a must see to appreciate! Schedule your private tour today and come visit us before it is gone!
Essential Information
- MLS® #CV25170979
- Price$764,900
- Bedrooms3
- Bathrooms4.00
- Full Baths3
- Half Baths1
- Square Footage3,840
- Acres0.19
- Year Built2005
- TypeResidential
- Sub-TypeSingle Family Residence
- StatusActive
Community Information
- Address12865 Amberwood Lane
- AreaVIC - Victorville
- CityVictorville
- CountySan Bernardino
- Zip Code92395
Amenities
- Parking Spaces4
- # of Garages2
- PoolNone
Amenities
Boat House, Call for Rules, Dock, Dog Park, Other Courts, Barbecue, Picnic Area, Pier, Playground, Pets Allowed, Recreation Room, Security, Trail(s)
Parking
Concrete, Direct Access, Door-Single, Driveway, Garage, Gated, Off Street, Private
Garages
Concrete, Direct Access, Door-Single, Driveway, Garage, Gated, Off Street, Private
View
City Lights, Desert, Neighborhood, Valley
Interior
- InteriorCarpet, Stone, Tile
- FireplaceYes
- # of Stories2
- StoriesTwo
Interior Features
Built-in Features, Balcony, Breakfast Area, Ceiling Fan(s), Crown Molding, Separate/Formal Dining Room, Granite Counters, High Ceilings, Open Floorplan, Pantry, Recessed Lighting, Storage, Two Story Ceilings, Unfurnished, Wired for Data, Wired for Sound, Attic, Entrance Foyer, Galley Kitchen, Instant Hot Water, Loft
Appliances
Built-In Range, Convection Oven, Dishwasher, Exhaust Fan, Electric Oven, Gas Cooktop, Disposal, Gas Water Heater, High Efficiency Water Heater, Microwave, Refrigerator, Range Hood, Self Cleaning Oven, Trash Compactor, Vented Exhaust Fan, Water Heater, Water Purifier
Heating
Central, Fireplace(s), Natural Gas, Zoned
Cooling
Central Air, Dual, Electric, Whole House Fan, Zoned
Fireplaces
Blower Fan, Family Room, Gas, Multi-Sided, See Through, Wood Burning
Exterior
- Lot DescriptionZeroToOneUnitAcre, Back Yard
- RoofComposition
School Information
- DistrictVictor Valley Unified
Additional Information
- Date ListedJuly 30th, 2025
- Days on Market126
- ZoningRS
- HOA Fees138.58
- HOA Fees Freq.Monthly
Listing Details
- AgentReyna Garcia
- OfficeREDFIN CORPORATION
Price Change History for 12865 Amberwood Lane, Victorville, (MLS® #CV25170979)
| Date | Details | Change |
|---|---|---|
| Price Reduced from $785,000 to $764,900 | ||
| Price Increased from $775,000 to $785,000 |
Reyna Garcia, REDFIN CORPORATION.
Based on information from California Regional Multiple Listing Service, Inc. as of December 3rd, 2025 at 12:41am PST. This information is for your personal, non-commercial use and may not be used for any purpose other than to identify prospective properties you may be interested in purchasing. Display of MLS data is usually deemed reliable but is NOT guaranteed accurate by the MLS. Buyers are responsible for verifying the accuracy of all information and should investigate the data themselves or retain appropriate professionals. Information from sources other than the Listing Agent may have been included in the MLS data. Unless otherwise specified in writing, Broker/Agent has not and will not verify any information obtained from other sources. The Broker/Agent providing the information contained herein may or may not have been the Listing and/or Selling Agent.




