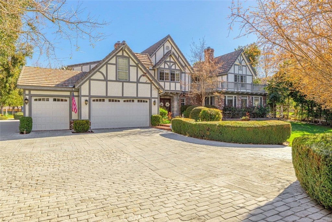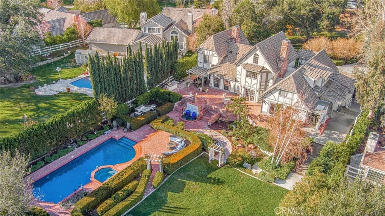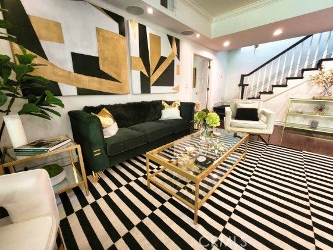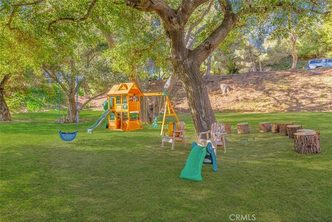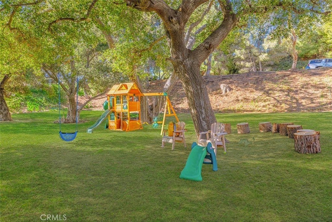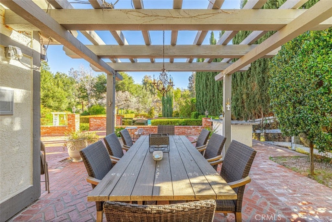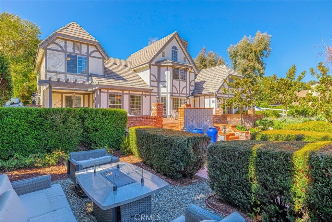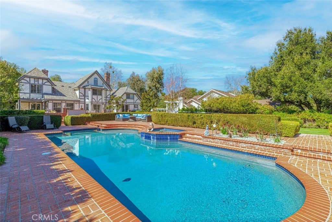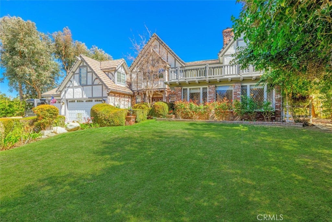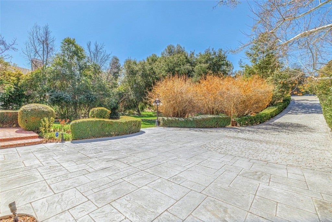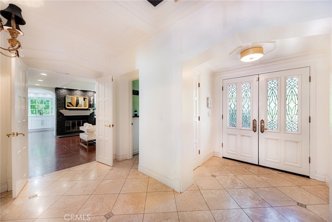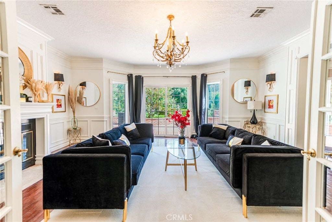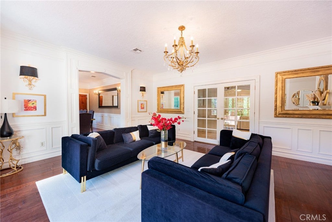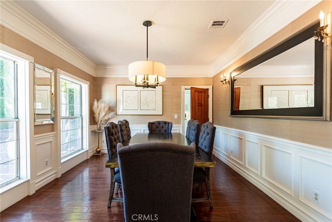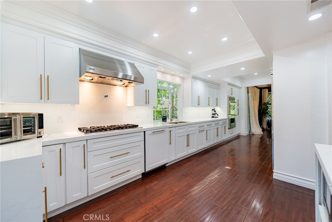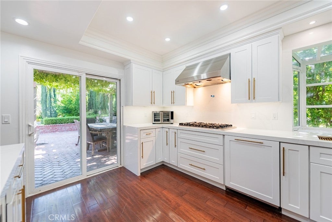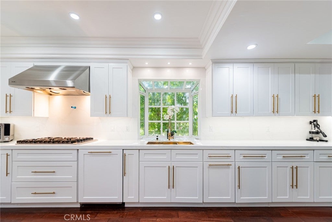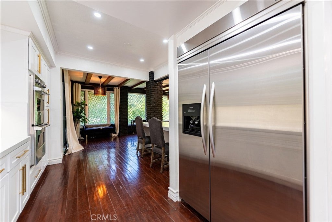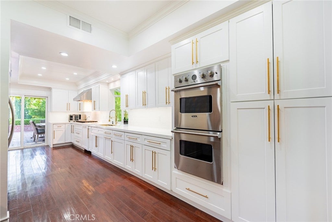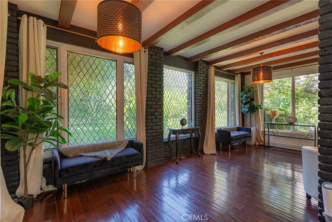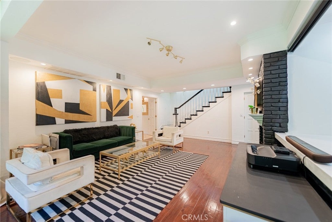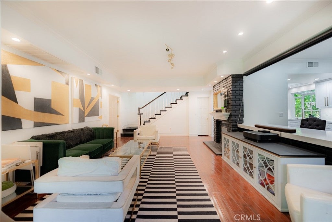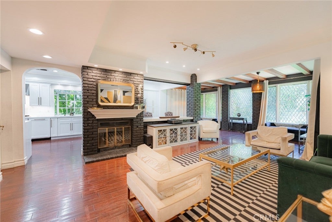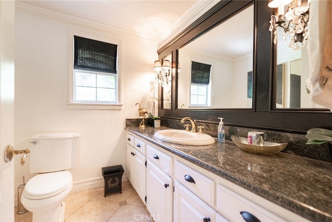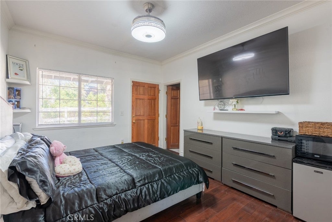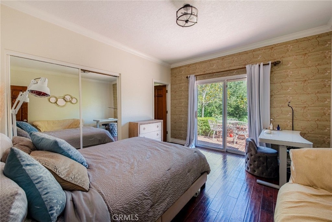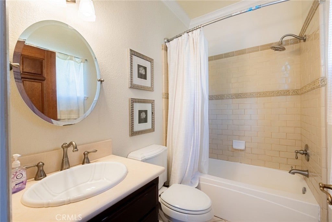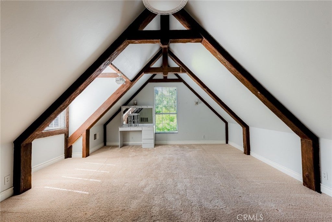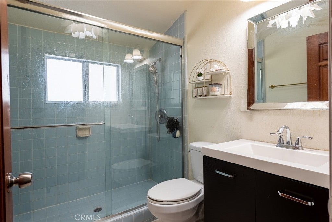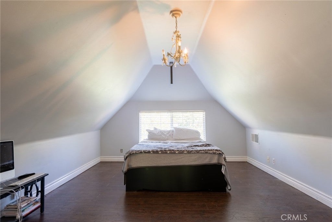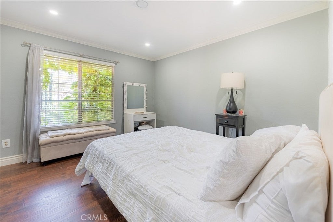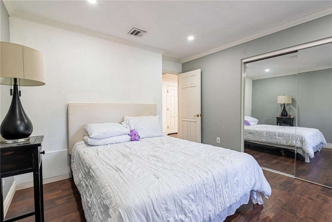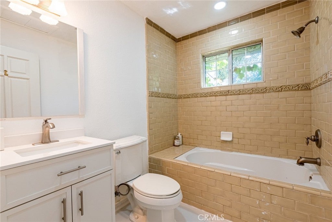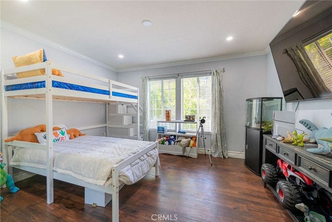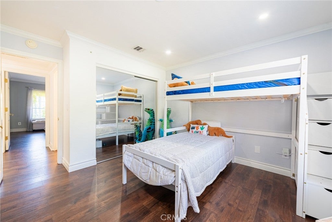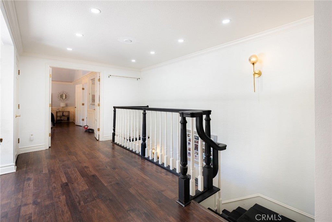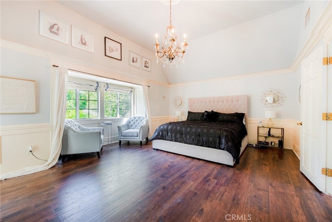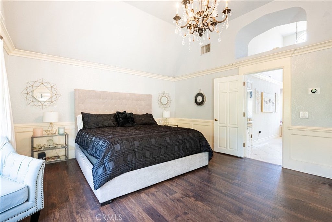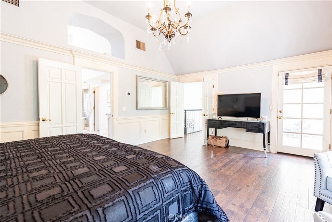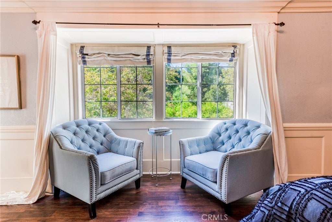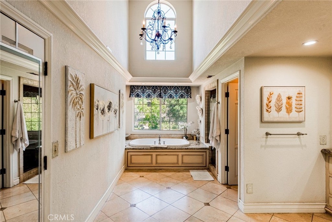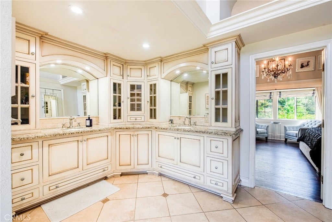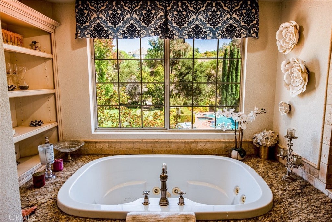- 6 Beds
- 6 Baths
- 4,728 Sqft
- .94 Acres
15529 Saddleback Road
Come see this spectacular English Tudor style home. A hidden oasis located in the Crystal Springs subdivision. This gorgeous home comes with a completely remodeled Gourmet Kitchen, that would make any chef proud. The home is an entertainers delight. Enjoy a serene atmosphere while you sip coffee/tea or wine and overlook , oak trees, fruit trees and a sparkling pool. Let's not leave out the running creek. The master suite features a exquisite walk in closet , spa tub, double vanities and Awesome view of the backyard. Two en-suite bedrooms on the main level, a teen retreat suite with a large bedroom an bonus room accessible via a second staircase. A must see. Seller has found a home and now time to go!
Essential Information
- MLS® #CV25173925
- Price$1,699,999
- Bedrooms6
- Bathrooms6.00
- Full Baths6
- Square Footage4,728
- Acres0.94
- Year Built1987
- TypeResidential
- Sub-TypeSingle Family Residence
- StyleEnglish, Tudor
- StatusActive Under Contract
Community Information
- Address15529 Saddleback Road
- AreaCAN1 - Canyon Country 1
- SubdivisionCanyon View Estates (CYVE)
- CityCanyon Country
- CountyLos Angeles
- Zip Code91387
Amenities
- AmenitiesPets Allowed
- Parking Spaces9
- # of Garages3
- ViewNeighborhood, Courtyard
- WaterfrontCreek
- Has PoolYes
- PoolHeated, Private, Gunite
Utilities
Natural Gas Available, Natural Gas Connected, Sewer Connected, Water Connected
Parking
Direct Access, Driveway, Garage, Garage Door Opener, On Street, Door-Multi, One Space
Garages
Direct Access, Driveway, Garage, Garage Door Opener, On Street, Door-Multi, One Space
Interior
- InteriorWood
- HeatingCentral
- FireplaceYes
- # of Stories2
- StoriesTwo
Interior Features
Balcony, Ceiling Fan(s), Separate/Formal Dining Room, Open Floorplan, Pantry, Bedroom on Main Level, Entrance Foyer, Galley Kitchen, Walk-In Closet(s), Attic, Brick Walls, Built-in Features, Dressing Area, In-Law Floorplan, Multiple Staircases
Appliances
Built-In Range, Dishwasher, ENERGY STAR Qualified Appliances, Disposal, Microwave, Self Cleaning Oven
Cooling
Central Air, Dual, ENERGY STAR Qualified Equipment
Fireplaces
Family Room, Living Room, Outside, Wood Burning
Exterior
- ExteriorCopper Plumbing
- Exterior FeaturesRain Gutters
- ConstructionCopper Plumbing
Lot Description
Agricultural, Back Yard, Front Yard, Garden, Sprinklers In Rear, Sprinklers In Front, Lawn, Lot Over 40000 Sqft, Landscaped, Sprinkler System, Yard, Orchard(s)
Windows
Drapes, Screens, Custom Covering(s)
School Information
- DistrictCuyama Joint Unified
Additional Information
- Date ListedAugust 1st, 2025
- Days on Market96
- ZoningSCNU5
- HOA Fees120
- HOA Fees Freq.Annually
Listing Details
- AgentChristel Flynn
- OfficeFLYNN REAL ESTATE
Price Change History for 15529 Saddleback Road, Canyon Country, (MLS® #CV25173925)
| Date | Details | Change |
|---|---|---|
| Status Changed from Active to Active Under Contract | – | |
| Price Reduced from $1,799,990 to $1,699,999 |
Christel Flynn, FLYNN REAL ESTATE.
Based on information from California Regional Multiple Listing Service, Inc. as of November 9th, 2025 at 5:45pm PST. This information is for your personal, non-commercial use and may not be used for any purpose other than to identify prospective properties you may be interested in purchasing. Display of MLS data is usually deemed reliable but is NOT guaranteed accurate by the MLS. Buyers are responsible for verifying the accuracy of all information and should investigate the data themselves or retain appropriate professionals. Information from sources other than the Listing Agent may have been included in the MLS data. Unless otherwise specified in writing, Broker/Agent has not and will not verify any information obtained from other sources. The Broker/Agent providing the information contained herein may or may not have been the Listing and/or Selling Agent.



