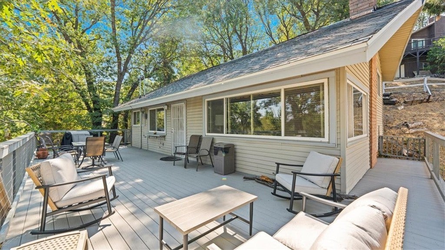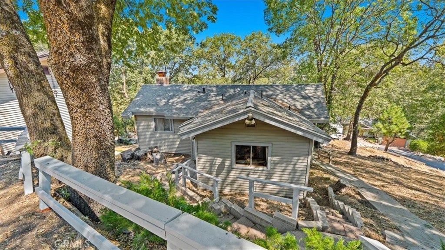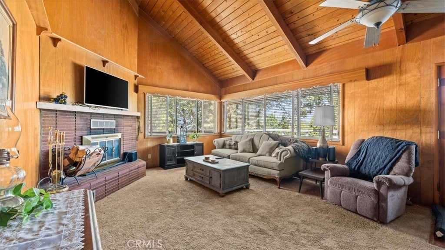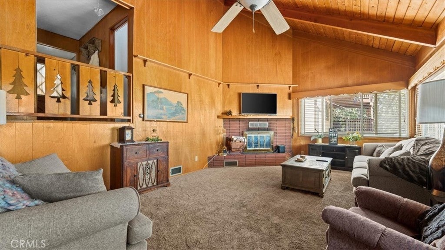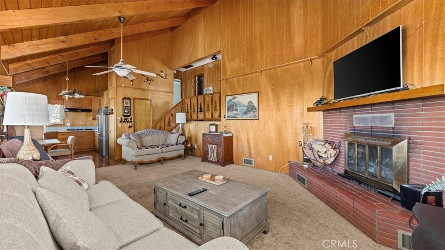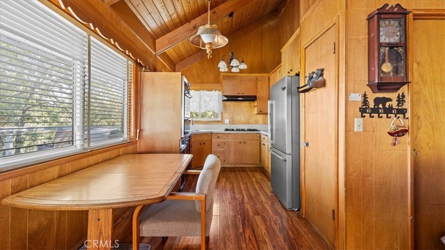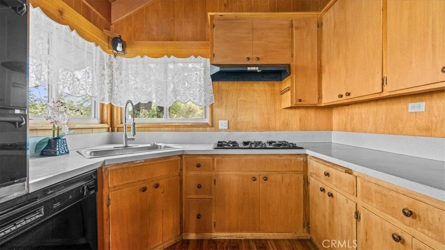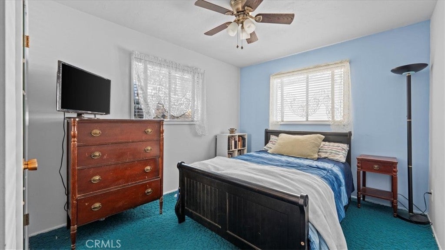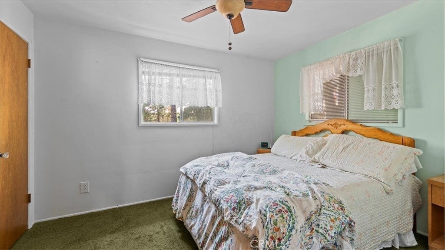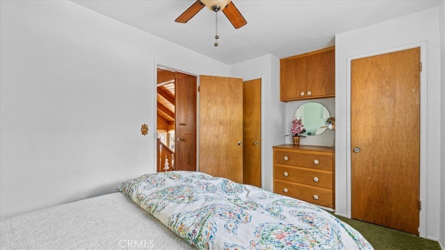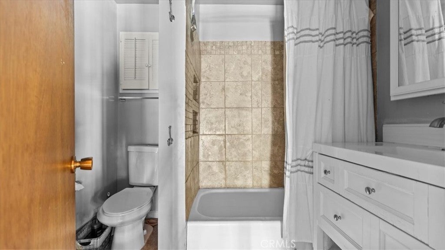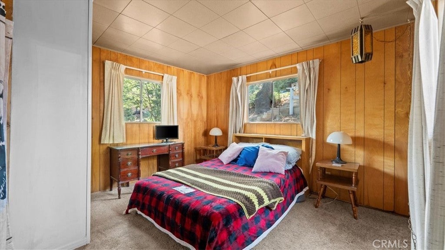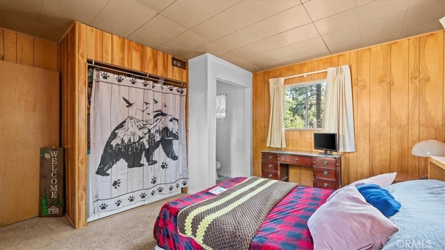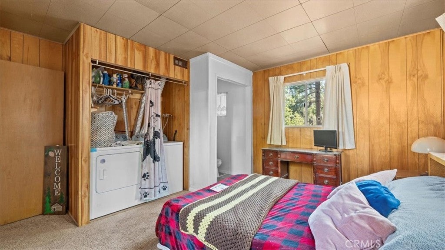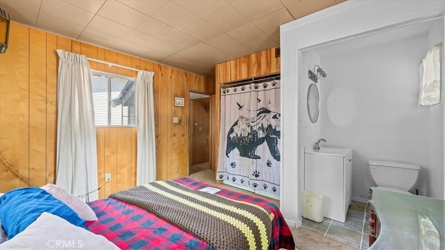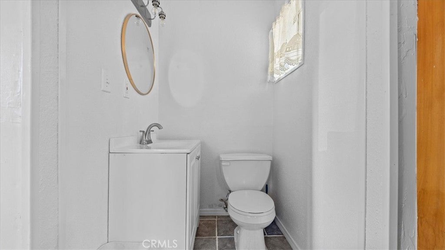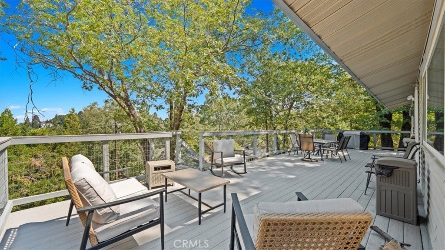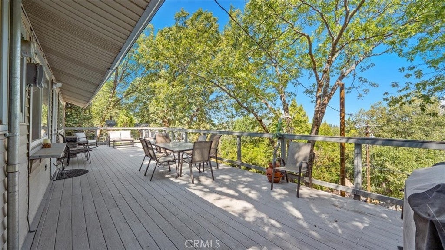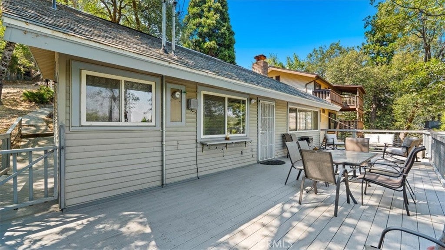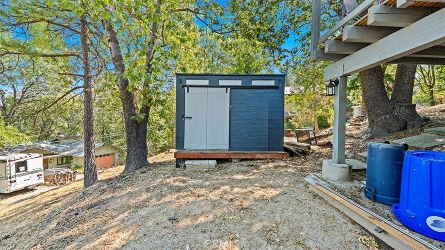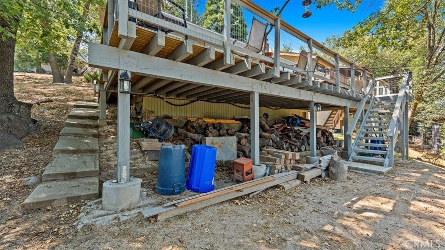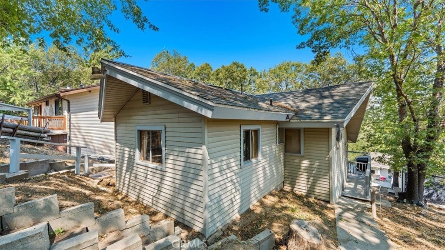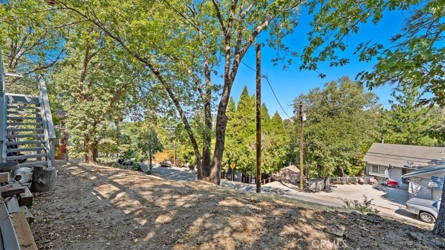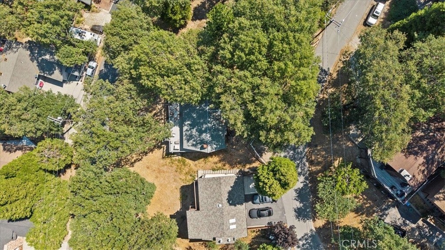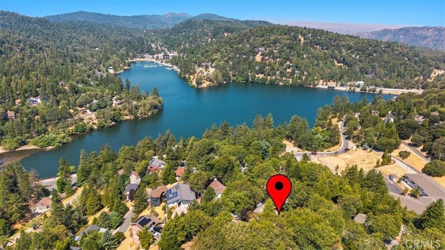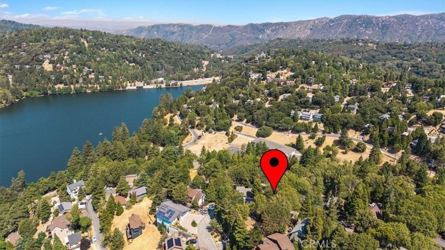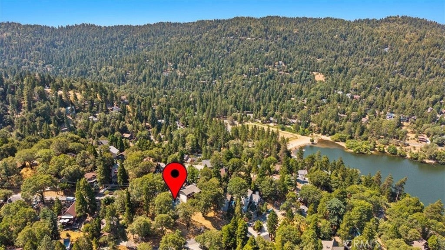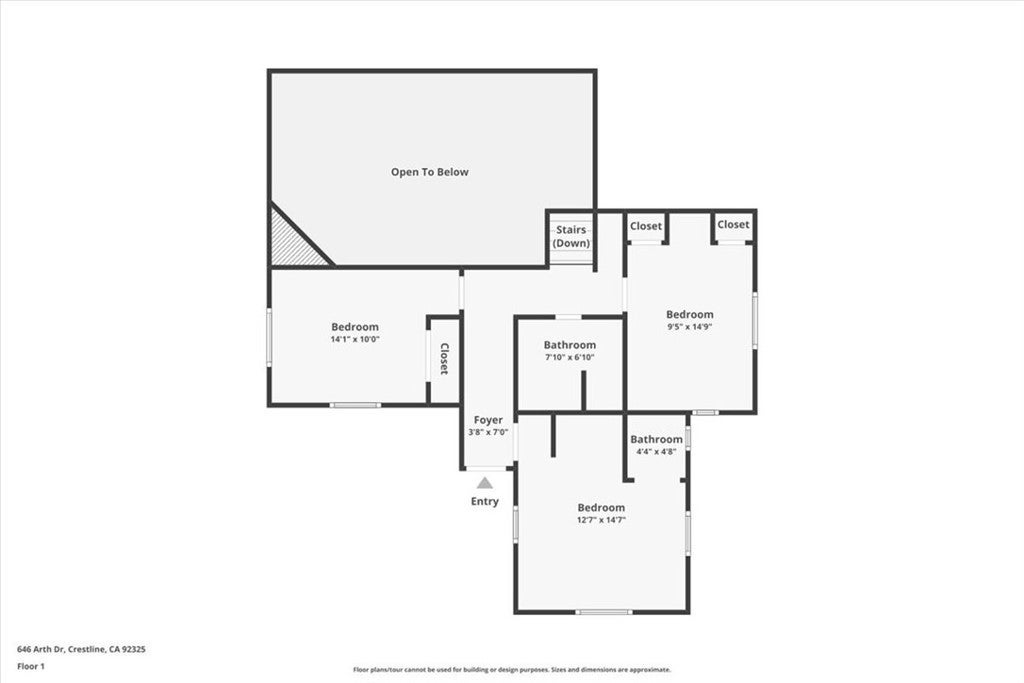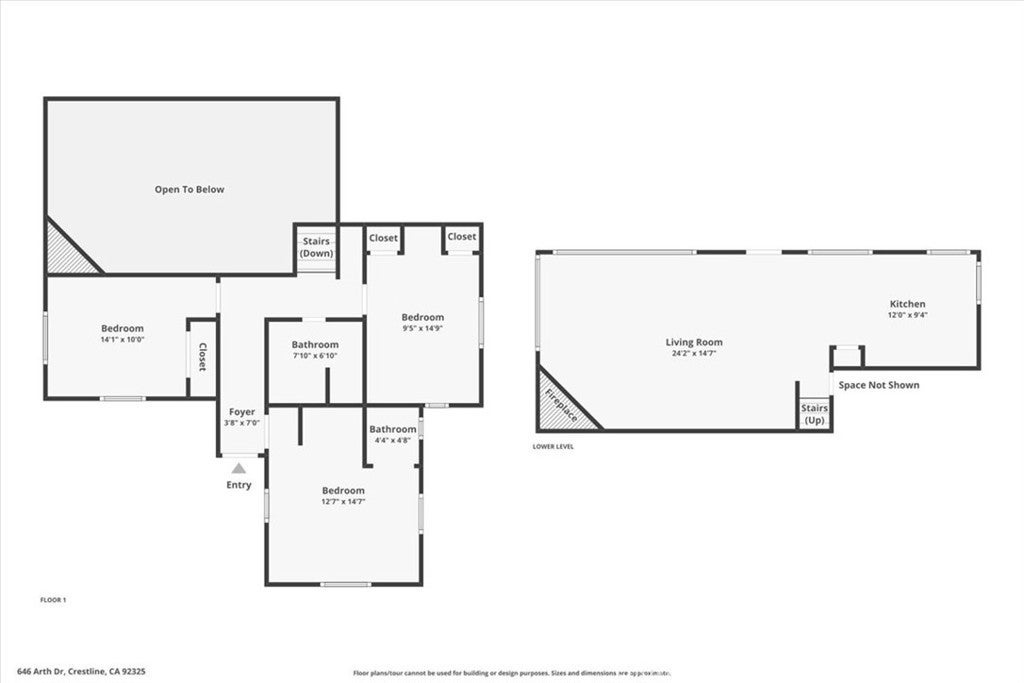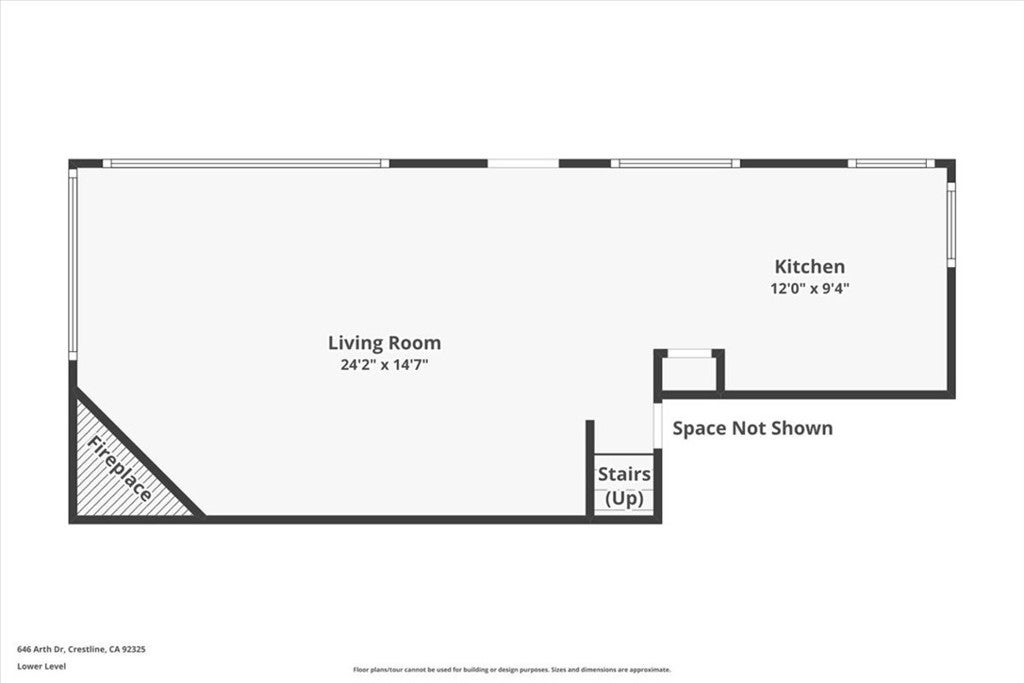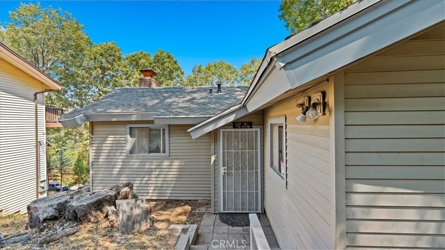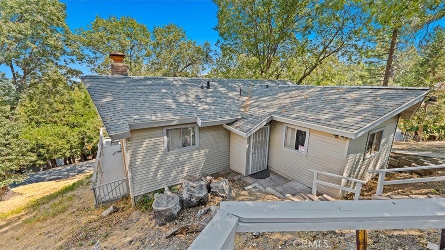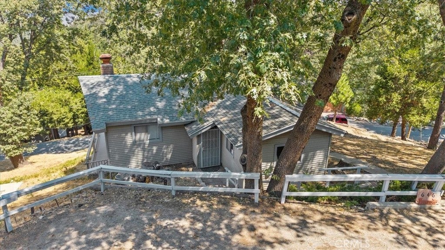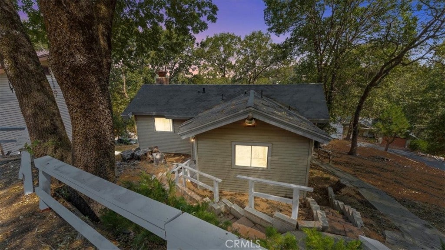- 3 Beds
- 2 Baths
- 1,096 Sqft
- .15 Acres
646 Arth Drive
Charming Mountain Cabin Retreat!! Welcome to this beautifully, 3 bedroom, 2 bathroom mountain cabin, featuring a brand new, oversized Trex wrap-around deck, perfect for entertaining and soaking in the stunning panoramic views. This cozy retreat offers high ceilings and comes mostly furnished, making it move-in ready for your weekend getaways or full-time living. Enjoy year-round comfort with the newly installed HVAC system, controllable via smart technology. The home also features brand new Apex piping throughout, designed to withstand freezing temperatures in the winter. Additional upgrades include a new kitchen sink, garbage disposal, modern faucet. Ceiling fans in all rooms, and a remodeled half bathroom. Security screens on both the front and back doors offer added natural light, while the property also includes additional storage. With no home directly below, you’ll enjoy an unobstructed view of the mountains and Lake Gregory just down the hill. Don’t miss the opportunity to own this peaceful mountain escape with thoughtful the unbeatable views!! ~ Must See ~
Essential Information
- MLS® #CV25176968
- Price$380,000
- Bedrooms3
- Bathrooms2.00
- Full Baths1
- Half Baths1
- Square Footage1,096
- Acres0.15
- Year Built1962
- TypeResidential
- Sub-TypeSingle Family Residence
- StyleCraftsman
- StatusActive
Community Information
- Address646 Arth Drive
- Area286 - Crestline Area
- SubdivisionSan Moritz (SAMO)
- CityCrestline
- CountySan Bernardino
- Zip Code92325
Amenities
- ParkingAsphalt, Paved, On Street
- GaragesAsphalt, Paved, On Street
- PoolNone
Utilities
Electricity Connected, Natural Gas Available, Sewer Connected, Water Connected, Overhead Utilities
View
Lake, Mountain(s), Neighborhood, Panoramic, Trees/Woods
Interior
- InteriorCarpet, Laminate, Tile
- CoolingCentral Air
- Has BasementYes
- BasementUtility
- FireplaceYes
- # of Stories1
- StoriesMulti/Split
Interior Features
Ceiling Fan(s), High Ceilings, Open Floorplan, All Bedrooms Up
Appliances
Dishwasher, Gas Cooktop, Disposal, Gas Oven, Gas Water Heater, Ice Maker, Refrigerator, Trash Compactor, Vented Exhaust Fan, Water To Refrigerator, Dryer, Washer
Heating
Central, Fireplace(s), Natural Gas, Wood
Fireplaces
Blower Fan, Family Room, Gas, Wood Burning
Exterior
- ExteriorVinyl Siding
- RoofMetal, Shingle
- ConstructionVinyl Siding
- FoundationPermanent
Lot Description
Sloped Down, No Landscaping, Rolling Slope
Windows
Blinds, Double Pane Windows, ENERGY STAR Qualified Windows, Screens
School Information
- DistrictRim of the World
Additional Information
- Date ListedAugust 6th, 2025
- Days on Market126
- ZoningCF/RS-14M
Listing Details
- AgentJonathan Perea
- OfficeCENTURY 21 MASTERS
Price Change History for 646 Arth Drive, Crestline, (MLS® #CV25176968)
| Date | Details | Change |
|---|---|---|
| Price Reduced from $395,000 to $380,000 |
Jonathan Perea, CENTURY 21 MASTERS.
Based on information from California Regional Multiple Listing Service, Inc. as of December 19th, 2025 at 4:55am PST. This information is for your personal, non-commercial use and may not be used for any purpose other than to identify prospective properties you may be interested in purchasing. Display of MLS data is usually deemed reliable but is NOT guaranteed accurate by the MLS. Buyers are responsible for verifying the accuracy of all information and should investigate the data themselves or retain appropriate professionals. Information from sources other than the Listing Agent may have been included in the MLS data. Unless otherwise specified in writing, Broker/Agent has not and will not verify any information obtained from other sources. The Broker/Agent providing the information contained herein may or may not have been the Listing and/or Selling Agent.



