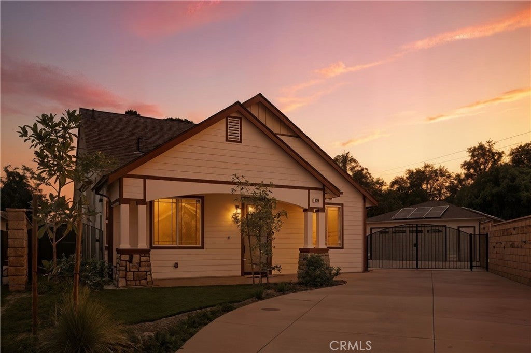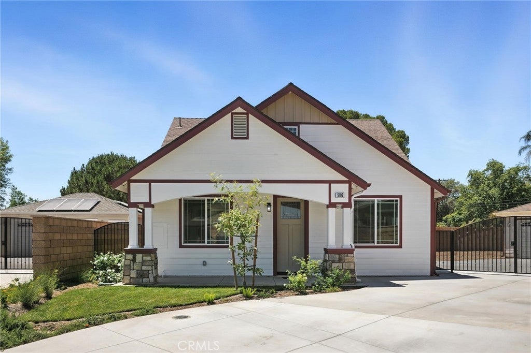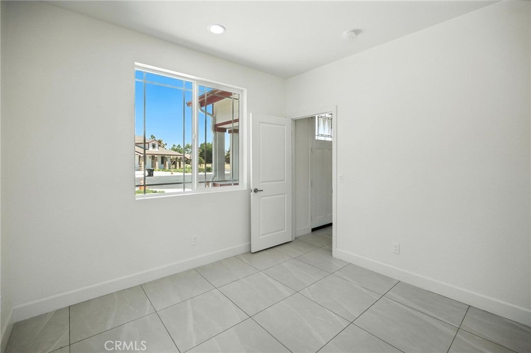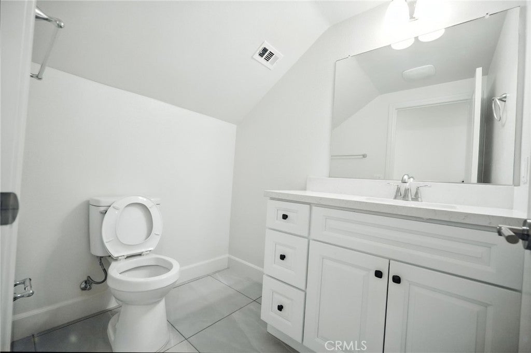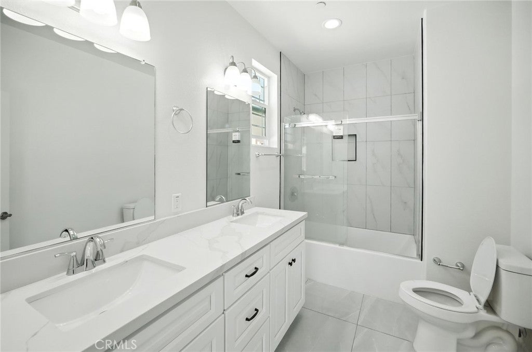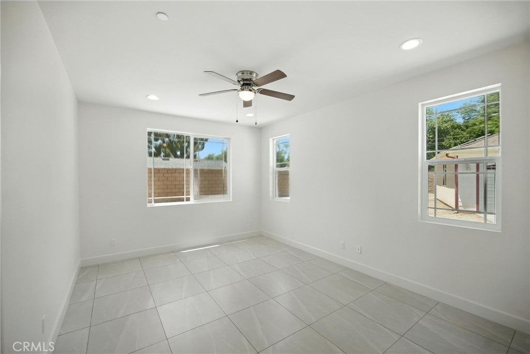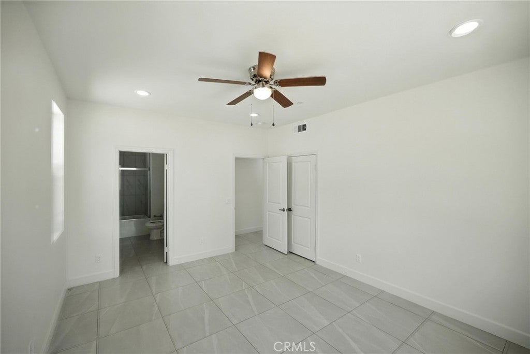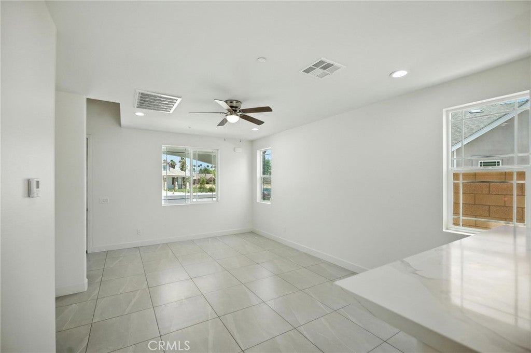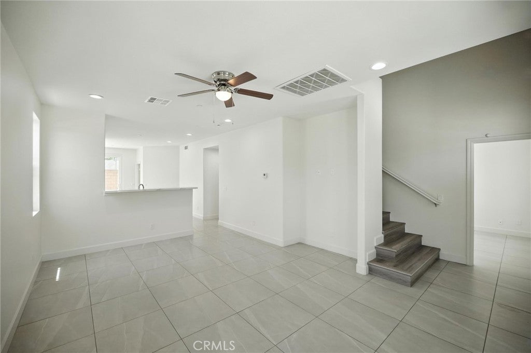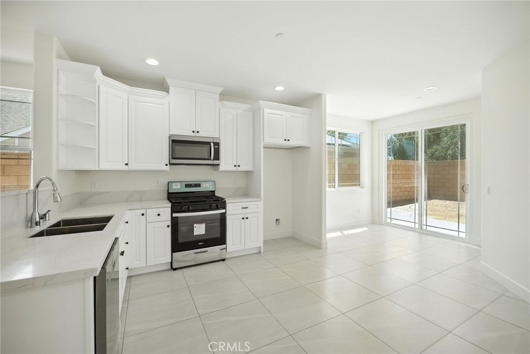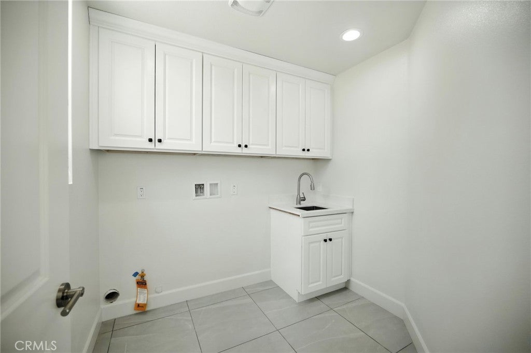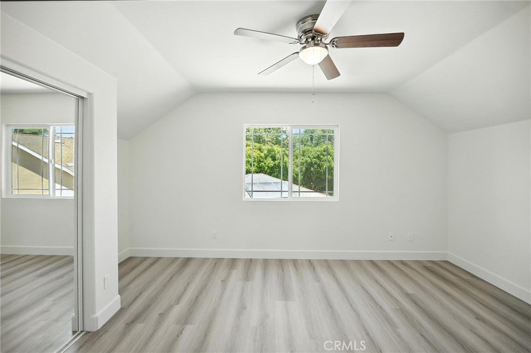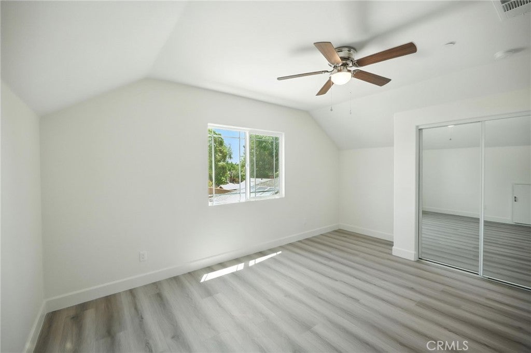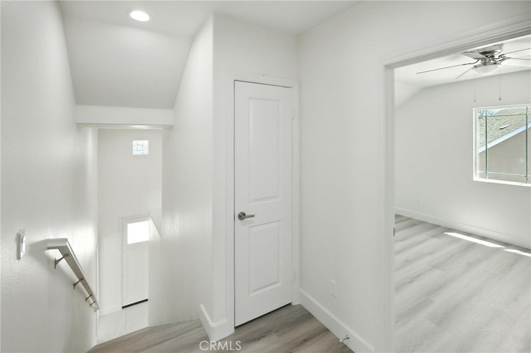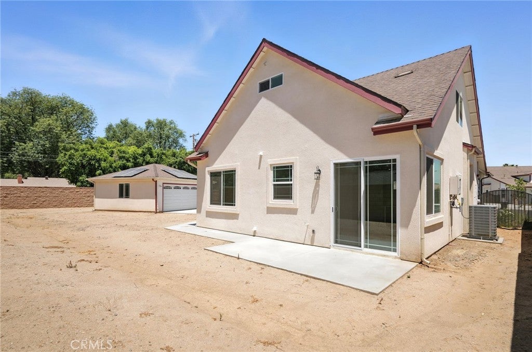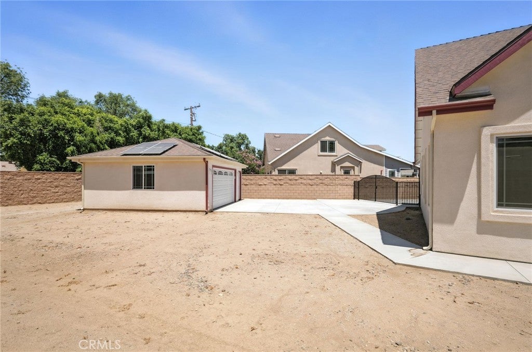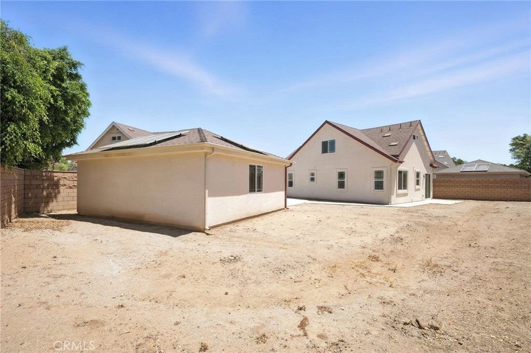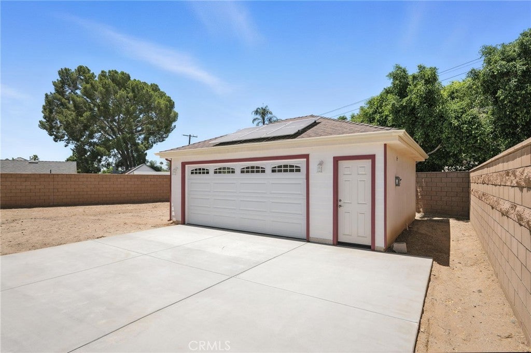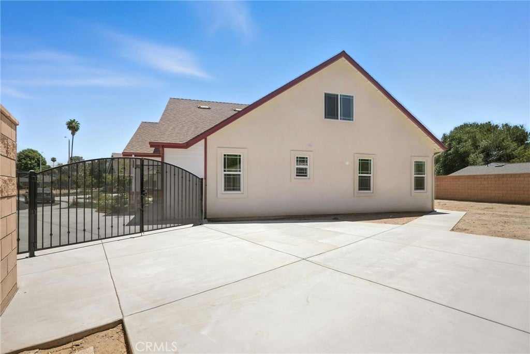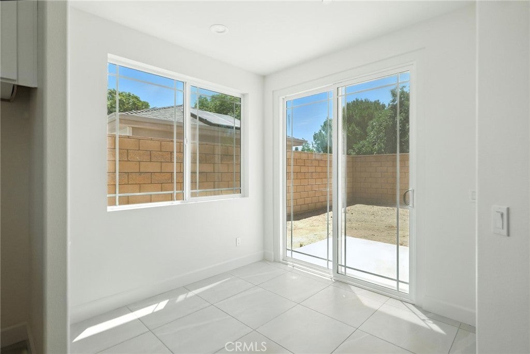- 4 Beds
- 3 Baths
- 1,849 Sqft
- .18 Acres
5199 Peony Ct
This brand-new home, part of a development that won the Old Riverside Foundation Award for Excellence in Infill Design, is perfectly located just minutes from the vibrant Downtown Riverside and within walking distance of the iconic Mt. Rubidoux. Offering modern finishes, a spacious layout, and move-in ready, it combines city convenience with outdoor adventure and with the SELLER WILLING TO COVER CLOSING COSTS, it’s a rare opportunity in one of Riverside’s most desirable areas.
Essential Information
- MLS® #CV25180370
- Price$739,000
- Bedrooms4
- Bathrooms3.00
- Full Baths2
- Half Baths1
- Square Footage1,849
- Acres0.18
- Year Built2025
- TypeResidential
- Sub-TypeSingle Family Residence
- StyleContemporary
- StatusActive
Community Information
- Address5199 Peony Ct
- Area252 - Riverside
- CityRiverside
- CountyRiverside
- Zip Code92506
Amenities
- Parking Spaces2
- # of Garages2
- ViewHills
- PoolNone
Utilities
Cable Available, Electricity Connected, Natural Gas Connected, Phone Available, Sewer Connected, Underground Utilities, Water Connected
Parking
Concrete, Driveway, Garage Faces Front, Private, RV Potential, RV Access/Parking
Garages
Concrete, Driveway, Garage Faces Front, Private, RV Potential, RV Access/Parking
Interior
- InteriorTile
- FireplacesNone
- # of Stories2
- StoriesTwo
Interior Features
Breakfast Bar, Separate/Formal Dining Room, Granite Counters, Unfurnished, Main Level Primary
Appliances
ENERGY STAR Qualified Appliances, ENERGY STAR Qualified Water Heater, Electric Range, Disposal, Gas Oven, High Efficiency Water Heater, Microwave, Range Hood, Tankless Water Heater, Water Heater, Dryer, Washer
Heating
Central, ENERGY STAR Qualified Equipment
Cooling
Central Air, ENERGY STAR Qualified Equipment
Exterior
- Exterior FeaturesLighting
- WindowsENERGY STAR Qualified Windows
- RoofComposition, Shingle
- FoundationSlab
Exterior
Drywall, Concrete, Stucco, Ducts Professionally Air-Sealed, Radiant Barrier
Lot Description
ZeroToOneUnitAcre, Cul-De-Sac, Drip Irrigation/Bubblers, Front Yard, Garden, Sprinklers In Front, Near Public Transit, Sprinklers Timer, Sprinklers Manual, Sprinkler System, Walkstreet, Yard
Construction
Drywall, Concrete, Stucco, Ducts Professionally Air-Sealed, Radiant Barrier
School Information
- DistrictRiverside Unified
Additional Information
- Date ListedAugust 11th, 2025
- Days on Market58
Listing Details
- AgentEric Jara
- OfficeDYNASTY REAL ESTATE
Eric Jara, DYNASTY REAL ESTATE.
Based on information from California Regional Multiple Listing Service, Inc. as of October 9th, 2025 at 12:16pm PDT. This information is for your personal, non-commercial use and may not be used for any purpose other than to identify prospective properties you may be interested in purchasing. Display of MLS data is usually deemed reliable but is NOT guaranteed accurate by the MLS. Buyers are responsible for verifying the accuracy of all information and should investigate the data themselves or retain appropriate professionals. Information from sources other than the Listing Agent may have been included in the MLS data. Unless otherwise specified in writing, Broker/Agent has not and will not verify any information obtained from other sources. The Broker/Agent providing the information contained herein may or may not have been the Listing and/or Selling Agent.



