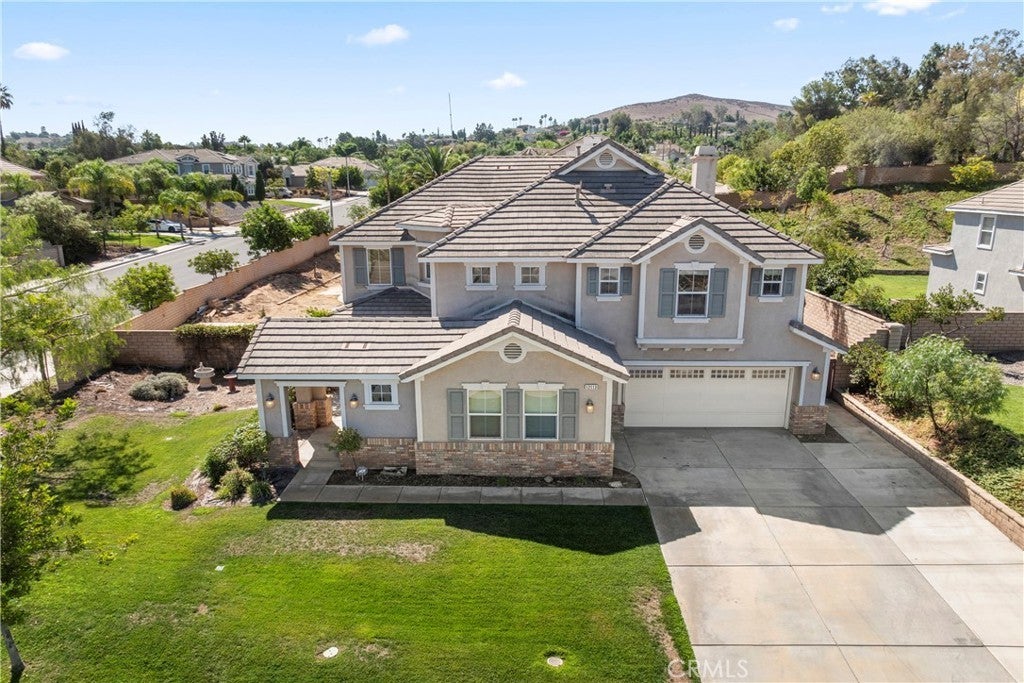- 4 Beds
- 3 Baths
- 3,794 Sqft
- .44 Acres
12113 Jonathan Drive
Welcome to 12113 Jonathan Dr, Riverside, CA 92503. Situated on a spacious 19,166 sq. ft. lot, this stunning two-story home offers 3,794 sq. ft. of living space with 4 bedrooms and 3 bathrooms. Built in 2009, the property combines seamless flow with timeless comfort. Step inside to a bright and open floor plan, perfect for both everyday living and entertaining. The large kitchen opens into the family room, creating a central hub for gatherings. Upstairs, you’ll find generously sized bedrooms and a luxurious primary suite complete with a spa-like bathroom and large balcony to welcome the day or wind down at sunset. The expansive backyard, one of the largest in the neighborhood, provides endless possibilities—plenty of room for a pool, outdoor kitchen, or your dream garden. With its corner lot location, you’ll also enjoy added privacy and views of the surrounding hills. Additional features include a main-floor bedroom, 3-car garage, energy-efficient windows, and a welcoming curb appeal. Nestled in the desirable Lake Hills - Victoria neighborhood of Riverside, this home offers the perfect blend of space, style, and convenience.
Essential Information
- MLS® #CV25181799
- Price$1,075,000
- Bedrooms4
- Bathrooms3.00
- Full Baths2
- Half Baths1
- Square Footage3,794
- Acres0.44
- Year Built2009
- TypeResidential
- Sub-TypeSingle Family Residence
- StatusActive Under Contract
Community Information
- Address12113 Jonathan Drive
- Area252 - Riverside
- CityRiverside
- CountyRiverside
- Zip Code92503
Amenities
- AmenitiesMaintenance Grounds
- Parking Spaces2
- ParkingDoor-Multi, Driveway, Garage
- # of Garages2
- GaragesDoor-Multi, Driveway, Garage
- ViewMountain(s), Neighborhood
- PoolNone
Interior
- InteriorCarpet, Tile
- HeatingCentral
- CoolingCentral Air
- FireplaceYes
- FireplacesFamily Room
- # of Stories2
- StoriesTwo
Interior Features
Balcony, Ceiling Fan(s), Eat-in Kitchen, Granite Counters, High Ceilings, Pantry, Recessed Lighting, Two Story Ceilings, Bedroom on Main Level, Loft, Walk-In Pantry
Appliances
Double Oven, Dishwasher, Gas Cooktop, Disposal, Gas Oven, Microwave, Range Hood, Water Heater
Exterior
- ExteriorFrame, Stucco
- WindowsDouble Pane Windows, Screens
- RoofConcrete, Tile
- ConstructionFrame, Stucco
Lot Description
ZeroToOneUnitAcre, Back Yard, Corner Lot, Front Yard, Near Park, Near Public Transit
School Information
- DistrictRiverside Unified
- ElementaryLake Mathews
- HighArlington
Additional Information
- Date ListedJuly 11th, 2025
- Days on Market46
- ZoningR-A
- HOA Fees50
- HOA Fees Freq.Monthly
Listing Details
- AgentLaurel Starks
- OfficeKELLER WILLIAMS EMPIRE ESTATES
Price Change History for 12113 Jonathan Drive, Riverside, (MLS® #CV25181799)
| Date | Details | Change |
|---|---|---|
| Status Changed from Active to Active Under Contract | – |
Laurel Starks, KELLER WILLIAMS EMPIRE ESTATES.
Based on information from California Regional Multiple Listing Service, Inc. as of October 14th, 2025 at 1:56pm PDT. This information is for your personal, non-commercial use and may not be used for any purpose other than to identify prospective properties you may be interested in purchasing. Display of MLS data is usually deemed reliable but is NOT guaranteed accurate by the MLS. Buyers are responsible for verifying the accuracy of all information and should investigate the data themselves or retain appropriate professionals. Information from sources other than the Listing Agent may have been included in the MLS data. Unless otherwise specified in writing, Broker/Agent has not and will not verify any information obtained from other sources. The Broker/Agent providing the information contained herein may or may not have been the Listing and/or Selling Agent.


























































