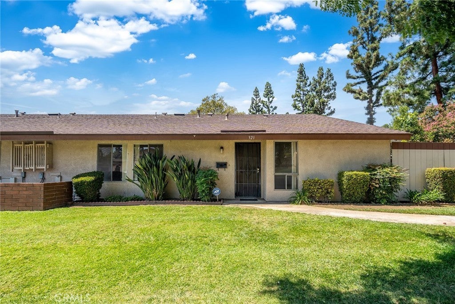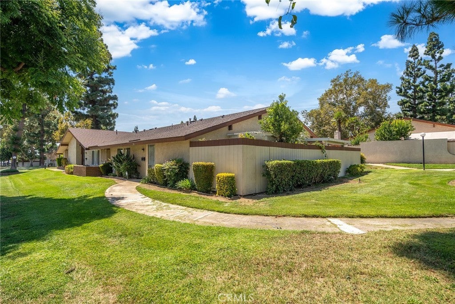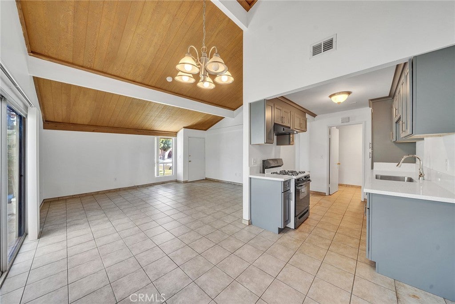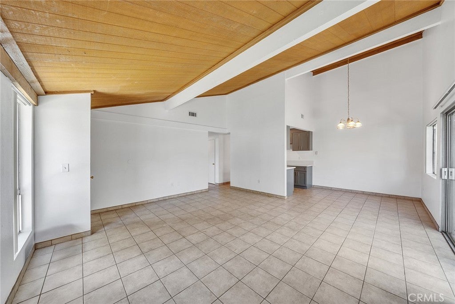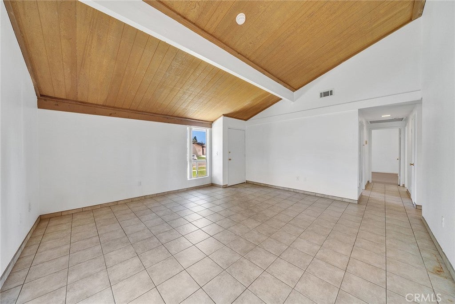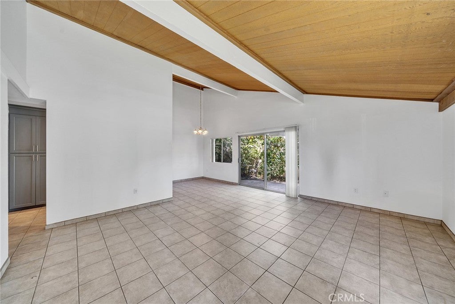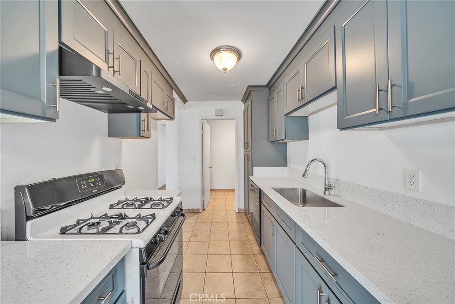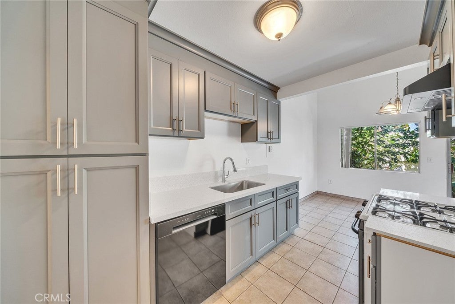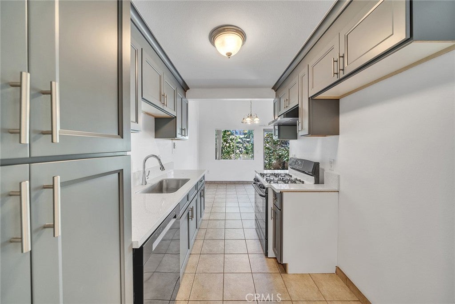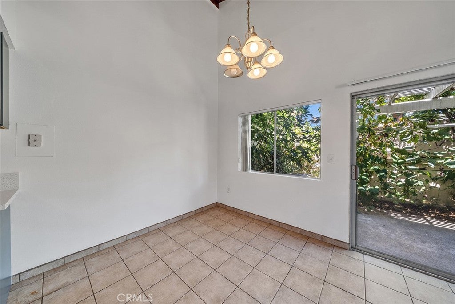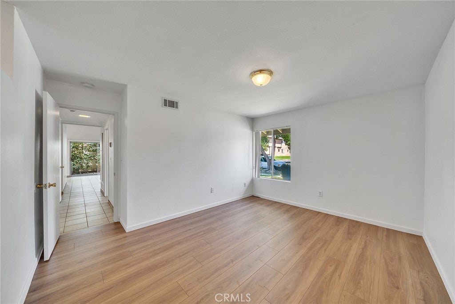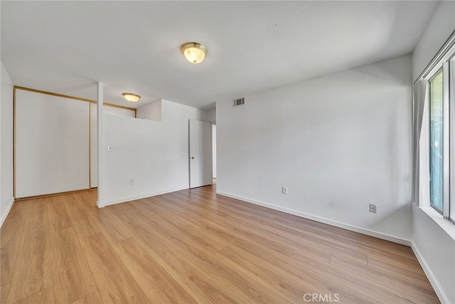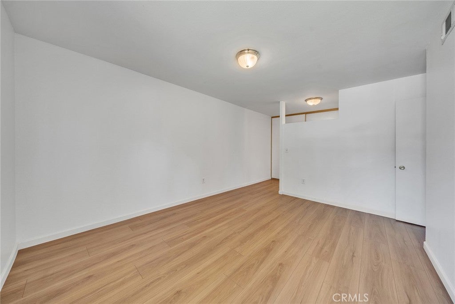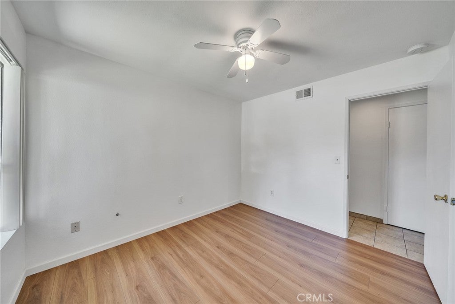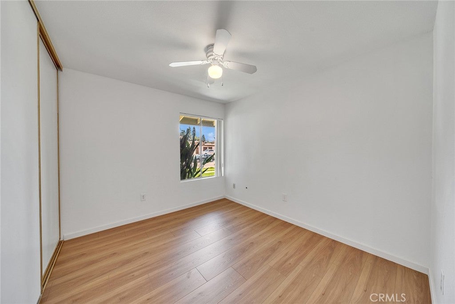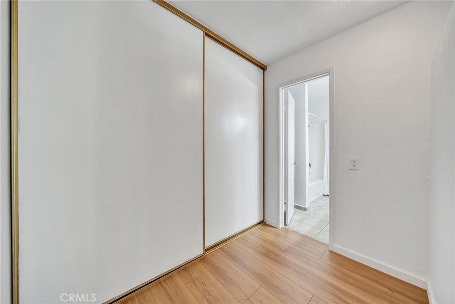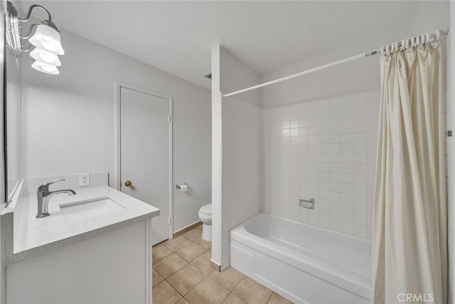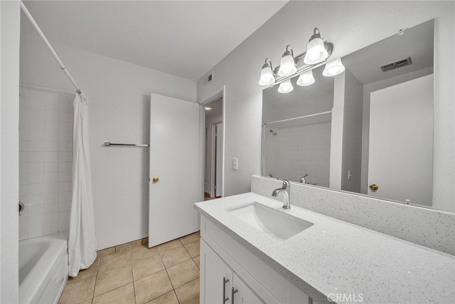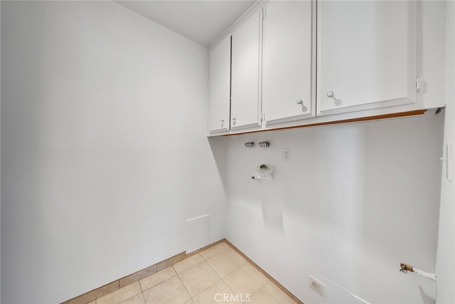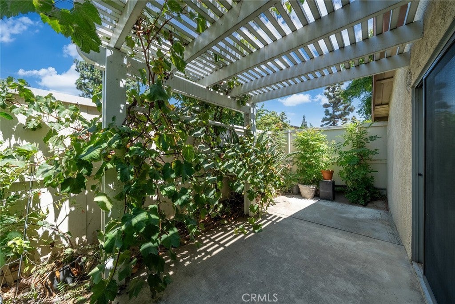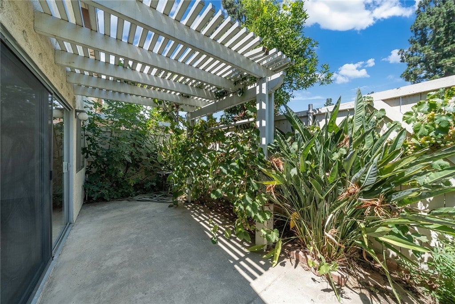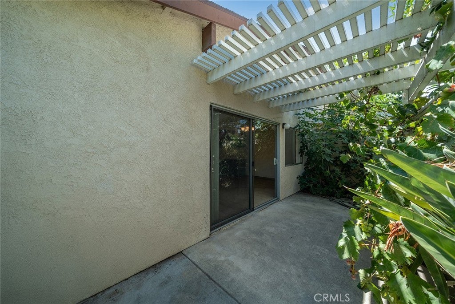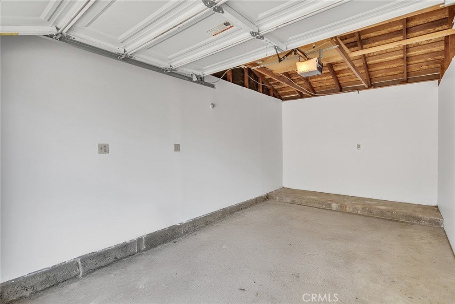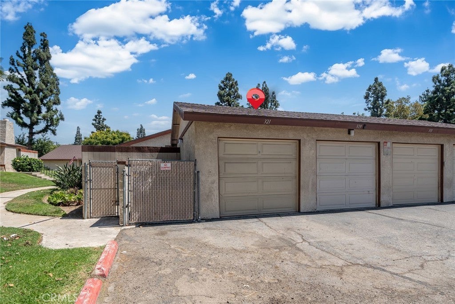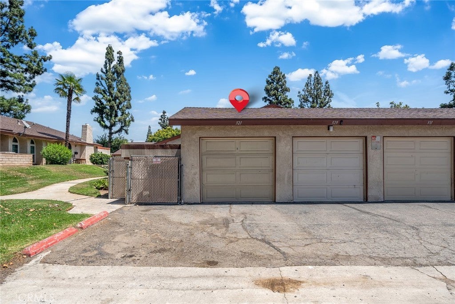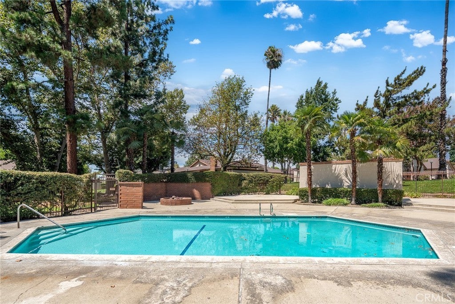- 2 Beds
- 1 Bath
- 994 Sqft
- .02 Acres
321 Spencer Avenue
Welcome to this newly remodeled single-story end unit condo located in the highly desirable community of Upland! This lovely 2 bedroom/1 bathroom home offers a bright, open floor plan with a high beamed ceiling, oversized windows, and plenty of natural light! The new kitchen features modern cabinets, quartz countertops and updated appliances. The two generous-sized bedrooms include brand new wood laminate floors. The upgraded bathroom offers a new vanity and fixtures. From the spacious living room, a sliding glass door leads to a private, pergola-shaded patio, with room for a bistro set and potted plants for an intimate garden. Step out the front door for a majestic view of Mt. Baldy. The home includes a detached single-car garage with bonus storage space. In addition to plenty of street parking, a permit for an extra space may be purchased for $30/month. Enjoy the community amenities including a sparkling pool, playground, picnic area, and lush, well-maintained grounds. The $360/month HOA fee covers water, trash, and exterior landscaping. This property is within walking distance to shopping, dining, entertainment, parks, schools, and public transportation. With easy access to the I-10 and I-210 freeways, Ontario International Airport and the Claremont Colleges are only minutes away. This condo is perfect as a family home, an office or as an investment property. It is priced well and will go fast! Must see it to appreciate it!
Essential Information
- MLS® #CV25190459
- Price$419,999
- Bedrooms2
- Bathrooms1.00
- Full Baths1
- Square Footage994
- Acres0.02
- Year Built1974
- TypeResidential
- Sub-TypeCondominium
- StatusActive
Community Information
- Address321 Spencer Avenue
- Area690 - Upland
- CityUpland
- CountySan Bernardino
- Zip Code91786
Amenities
- Parking Spaces2
- # of Garages1
- ViewMountain(s), Neighborhood
- Has PoolYes
- PoolCommunity, Association
Amenities
Maintenance Grounds, Management, Barbecue, Picnic Area, Playground, Pool, Pets Allowed, Trash, Water
Utilities
Electricity Connected, Natural Gas Connected, Sewer Connected, Water Connected
Parking
Garage, Guest, One Space, Permit Required
Garages
Garage, Guest, One Space, Permit Required
Interior
- InteriorLaminate, Tile
- HeatingCentral
- CoolingCentral Air
- FireplacesNone
- # of Stories1
- StoriesOne
Interior Features
Beamed Ceilings, Balcony, High Ceilings, Open Floorplan, Quartz Counters, Wired for Data, Bedroom on Main Level
Appliances
Dishwasher, Gas Cooktop, Gas Oven, Gas Range, Gas Water Heater, Range Hood, Water To Refrigerator
Exterior
- Lot DescriptionBack Yard, Yard
School Information
- DistrictUpland
Additional Information
- Date ListedAugust 22nd, 2025
- Days on Market15
- HOA Fees360
- HOA Fees Freq.Monthly
Listing Details
- AgentJing Chen
- OfficeRE/MAX CHAMPIONS
Jing Chen, RE/MAX CHAMPIONS.
Based on information from California Regional Multiple Listing Service, Inc. as of September 6th, 2025 at 12:16pm PDT. This information is for your personal, non-commercial use and may not be used for any purpose other than to identify prospective properties you may be interested in purchasing. Display of MLS data is usually deemed reliable but is NOT guaranteed accurate by the MLS. Buyers are responsible for verifying the accuracy of all information and should investigate the data themselves or retain appropriate professionals. Information from sources other than the Listing Agent may have been included in the MLS data. Unless otherwise specified in writing, Broker/Agent has not and will not verify any information obtained from other sources. The Broker/Agent providing the information contained herein may or may not have been the Listing and/or Selling Agent.



