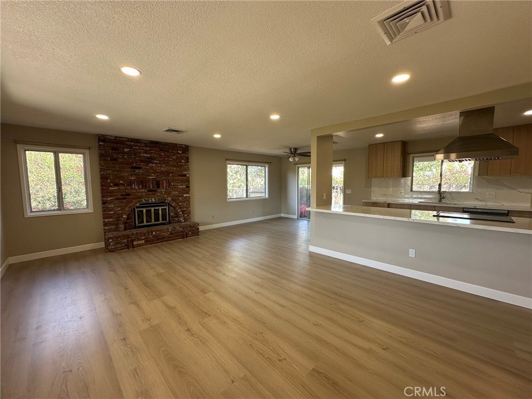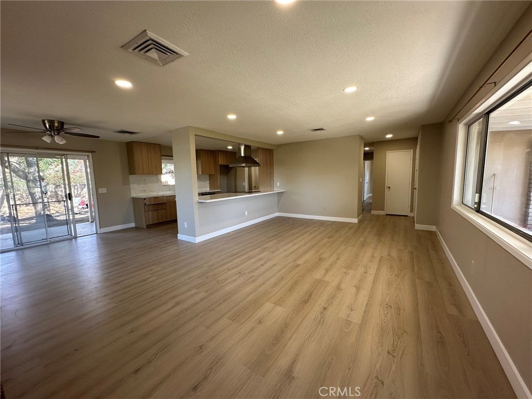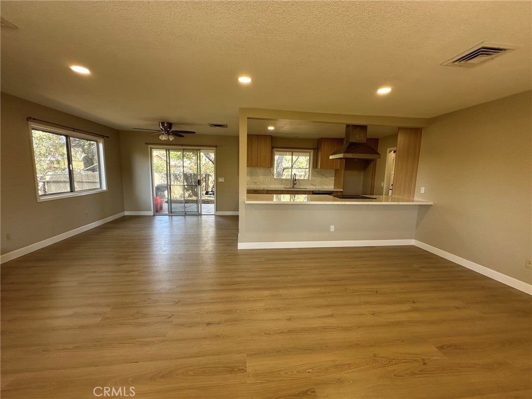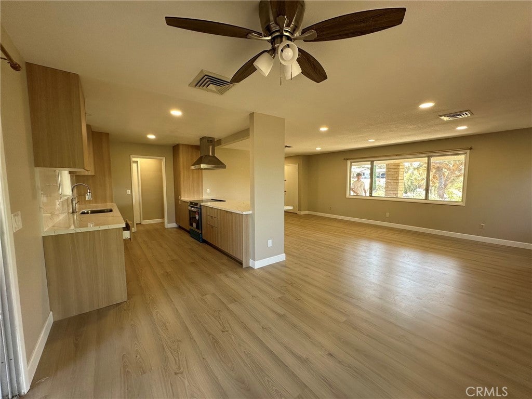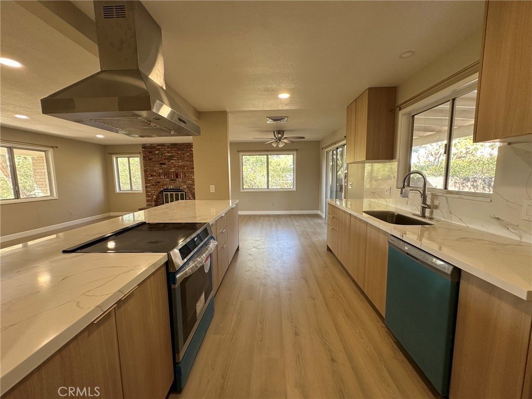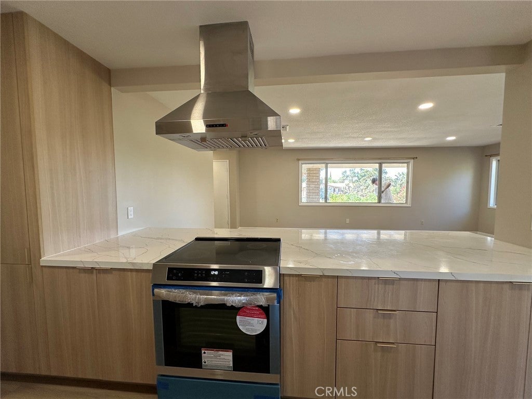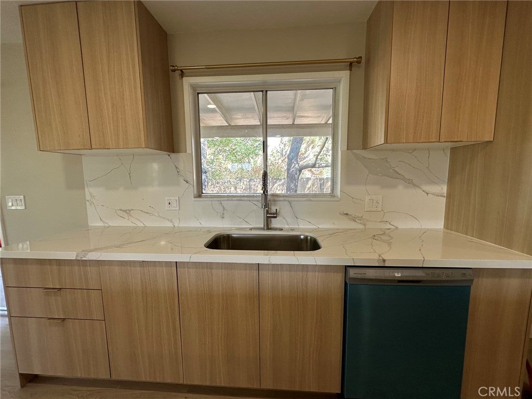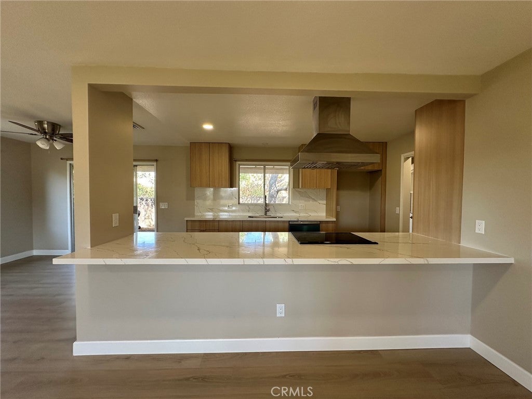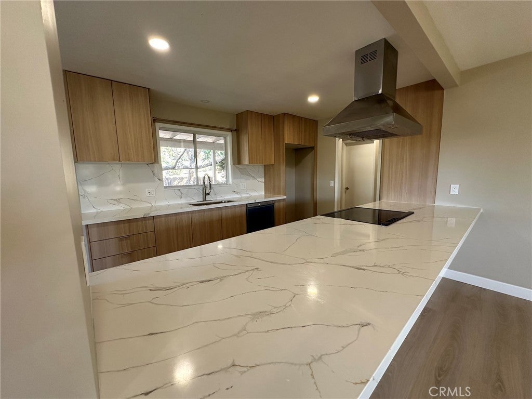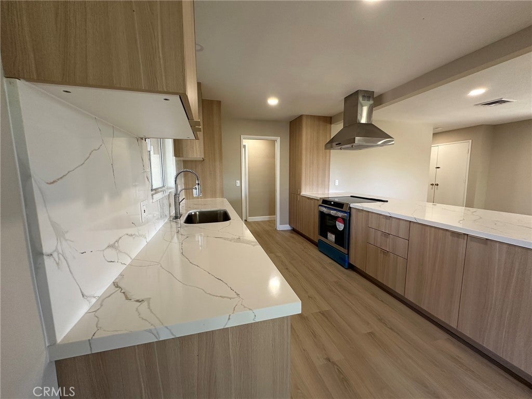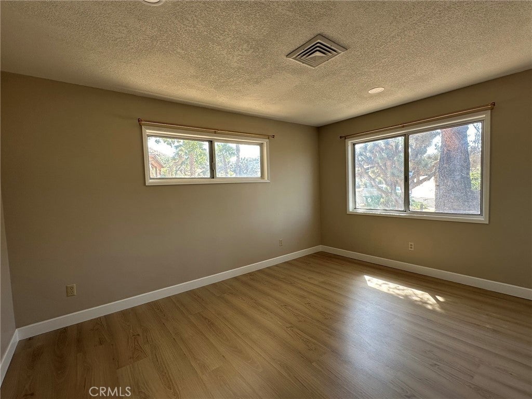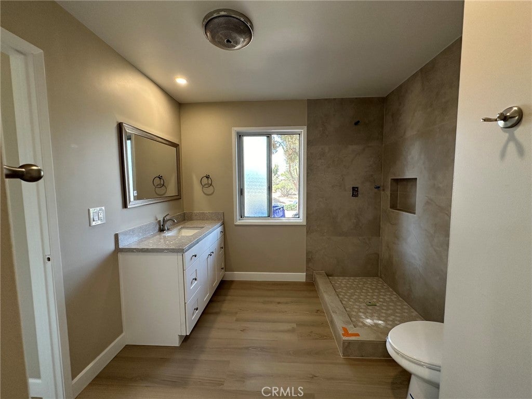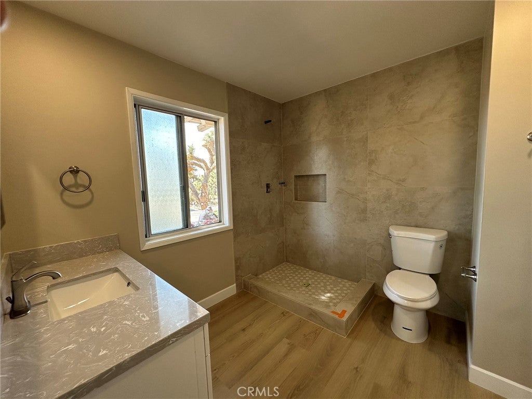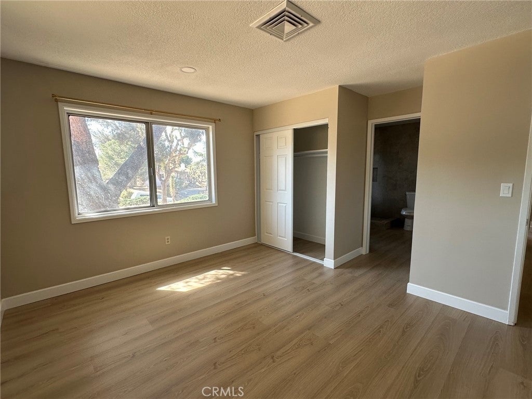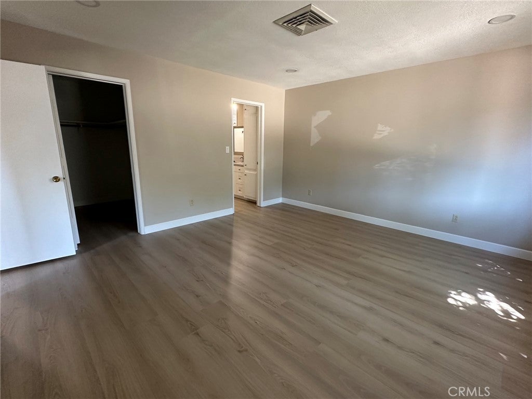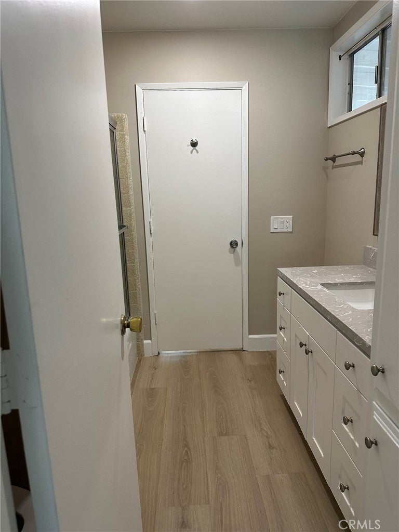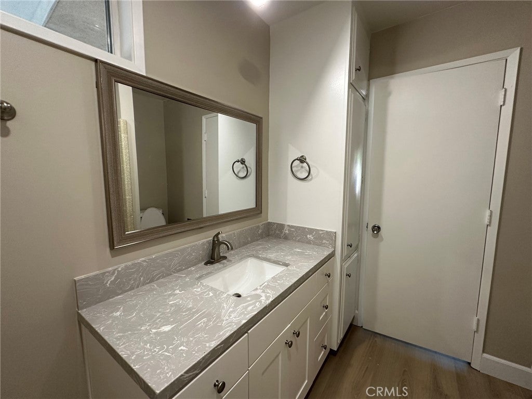- 2 Beds
- 2 Baths
- 1,491 Sqft
- .44 Acres
56809 Kismet Road
Beautifully renovated single-story home in a serene, upscale area near the hills. Features an open floor plan with spacious living & dining areas, and a modern kitchen with European-style cabinets, quartz countertops, induction cooktop, stainless steel hood, new dishwasher, and oversized island perfect for entertaining. Includes two large bedroom suites, one with a walk-in closet. Renovated bathroom with a walk-in shower. Expansive private yards offer a large patio with enclosed space for outdoor living and relaxation. Beautifully renovated single-story home in a serene, upscale area near the hills. Features an open floor plan with spacious living & dining areas, and a modern kitchen with European-style cabinets, quartz countertops, induction cooktop, stainless steel hood, new dishwasher, and oversized island perfect for entertaining. Includes two large bedroom suites, one with a walk-in closet. new bathroom with a walk-in shower. Expansive private yards offer a large patio with enclosed space for outdoor living and relaxation. Requirements: Min. Monthly Income: $6300 Credit Score: 650+ (No late payments, delinquencies, repos, or bankruptcies) Renter's Insurance Required All adults (18+) must email their driver's licenses before scheduling a viewing Do Not Walk on Property or Disturb Occupants Without an Appointment
Essential Information
- MLS® #CV25191355
- Price$2,125
- Bedrooms2
- Bathrooms2.00
- Full Baths1
- Square Footage1,491
- Acres0.44
- Year Built1972
- TypeResidential Lease
- Sub-TypeSingle Family Residence
- StatusActive
Community Information
- Address56809 Kismet Road
- AreaDC571 - Yucca Mesa
- CityYucca Valley
- CountySan Bernardino
- Zip Code92284
Amenities
- UtilitiesNone
- Parking Spaces2
- # of Garages2
- ViewHills
- PoolNone
Interior
- HeatingCentral
- CoolingCentral Air
- FireplaceYes
- FireplacesLiving Room
- # of Stories1
- StoriesOne
Interior Features
All Bedrooms Down, Bedroom on Main Level, Main Level Primary
School Information
- DistrictMorongo Unified
Additional Information
- Date ListedAugust 25th, 2025
- Days on Market97
Listing Details
- AgentSharon Kao
- OfficeSharon Kao, Broker
Sharon Kao, Sharon Kao, Broker.
Based on information from California Regional Multiple Listing Service, Inc. as of November 30th, 2025 at 6:56am PST. This information is for your personal, non-commercial use and may not be used for any purpose other than to identify prospective properties you may be interested in purchasing. Display of MLS data is usually deemed reliable but is NOT guaranteed accurate by the MLS. Buyers are responsible for verifying the accuracy of all information and should investigate the data themselves or retain appropriate professionals. Information from sources other than the Listing Agent may have been included in the MLS data. Unless otherwise specified in writing, Broker/Agent has not and will not verify any information obtained from other sources. The Broker/Agent providing the information contained herein may or may not have been the Listing and/or Selling Agent.



