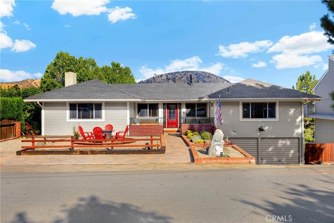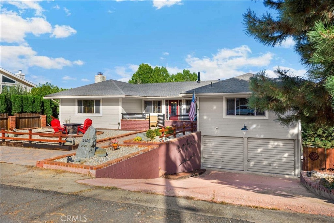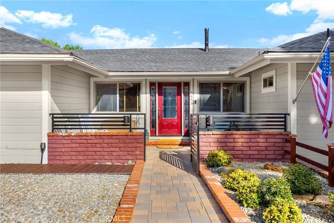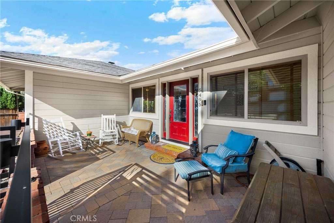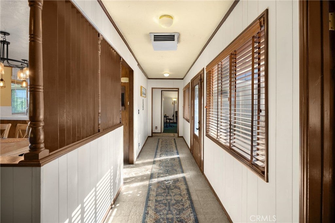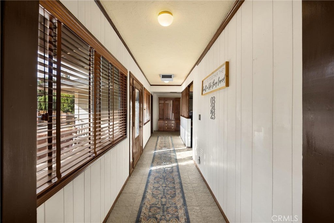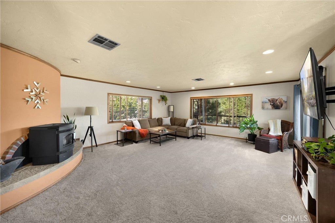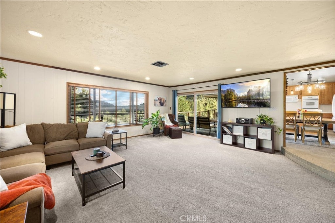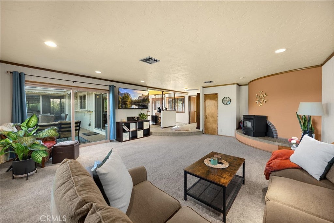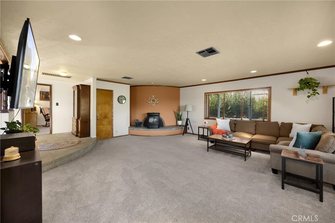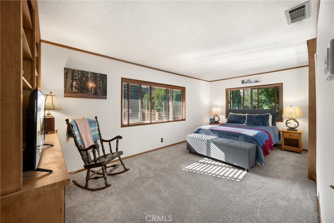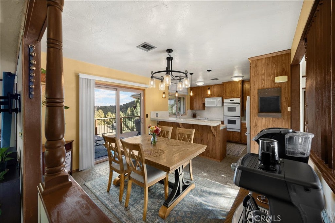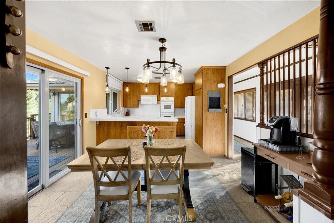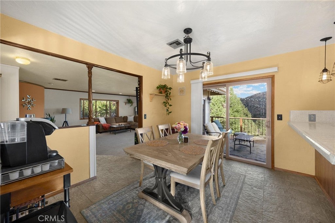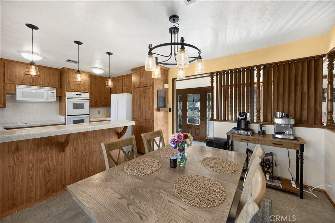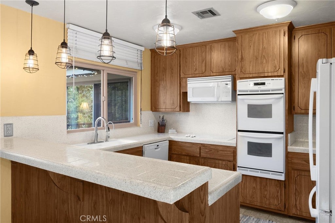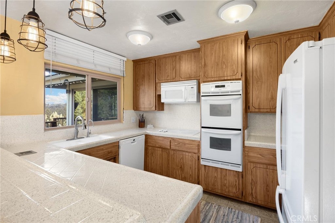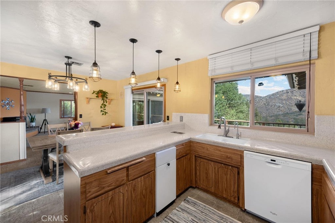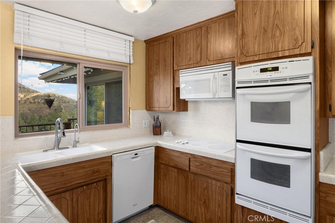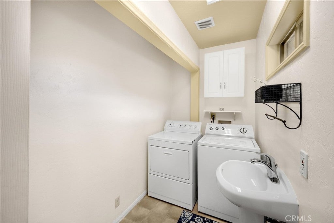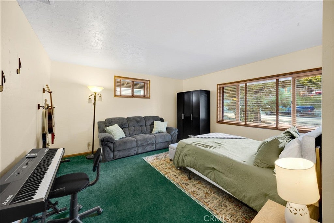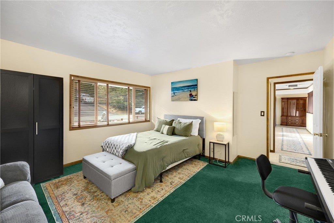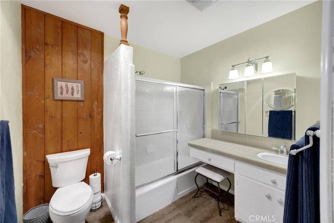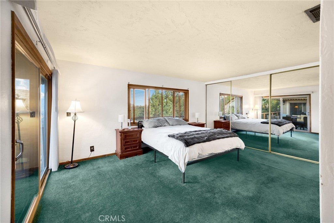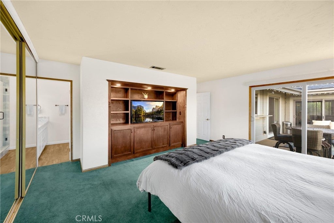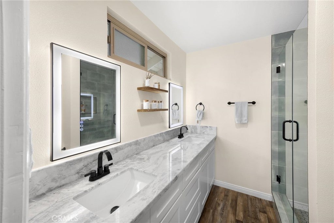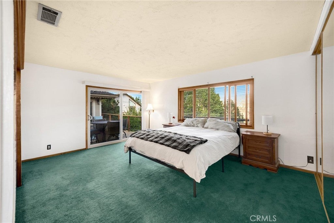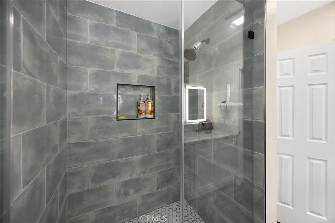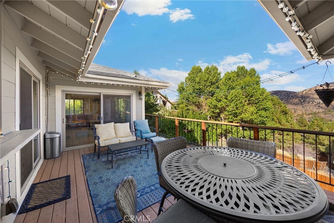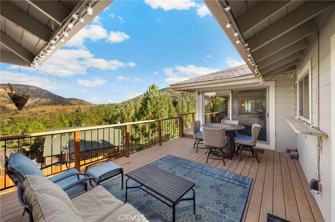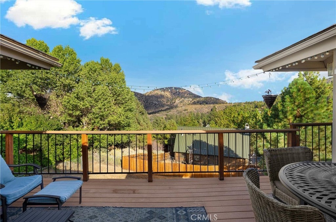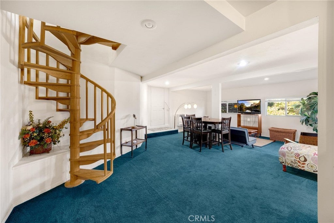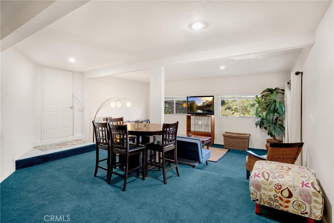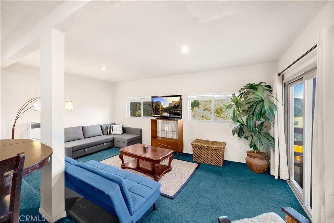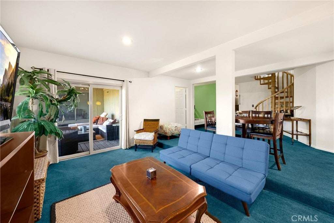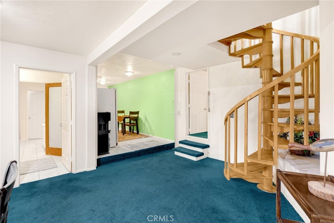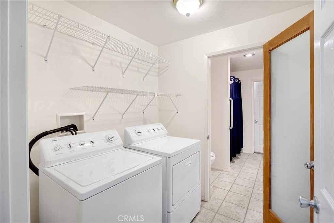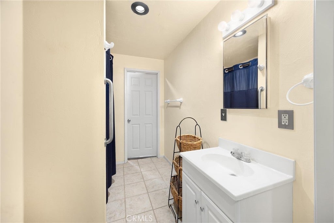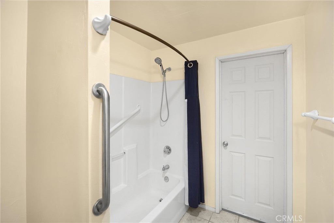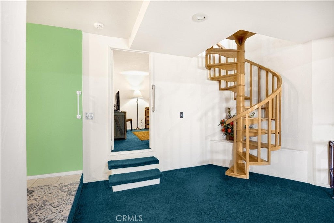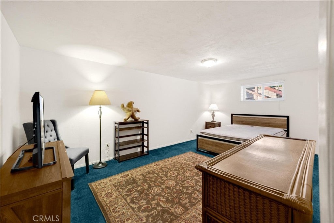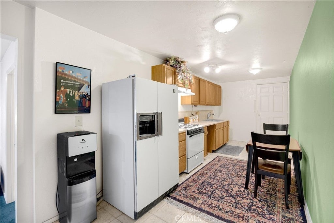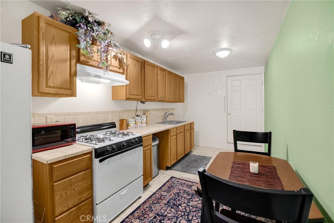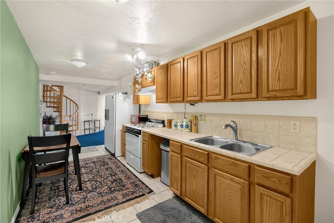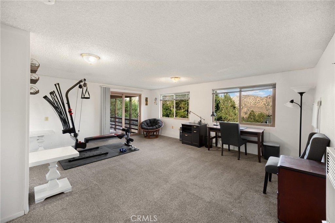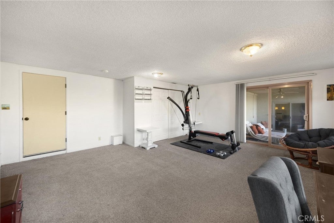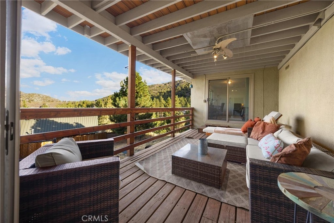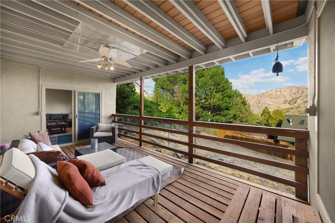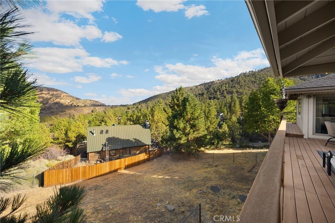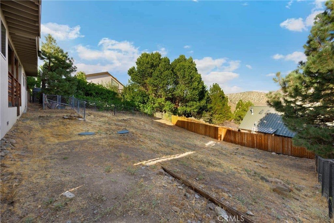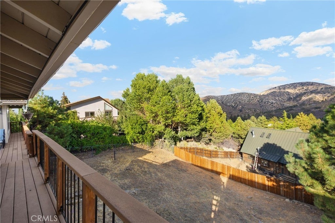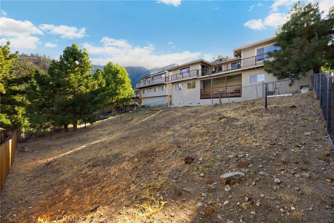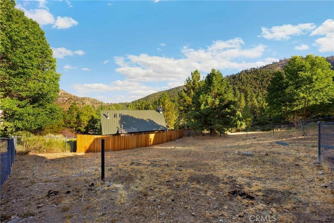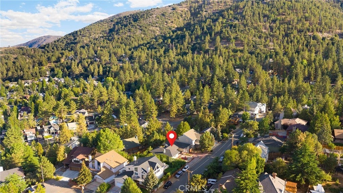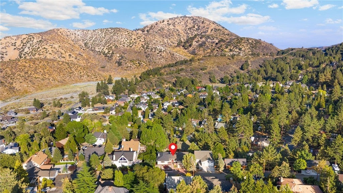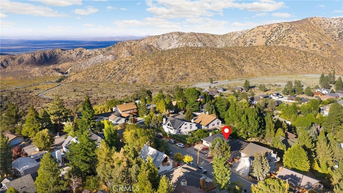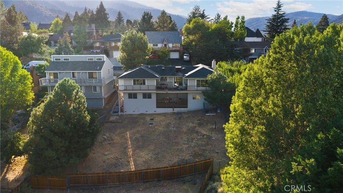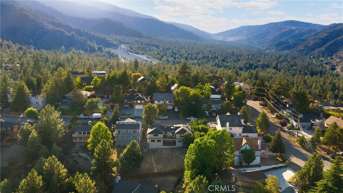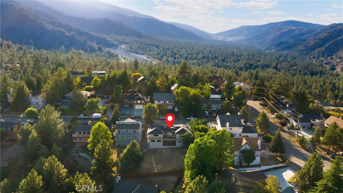- 5 Beds
- 3 Baths
- 3,082 Sqft
- .24 Acres
5495 Summit Drive
Beautiful sunny east side home nestled in the Pinon Mesa neighborhood is waiting for a new family. Sunsets and sunrises await you in this beautiful 5 bed/3 bath home. A modern-yet-mountain-style home welcomes you from the moment you arrive. Drive up to an inviting front yard with plenty of parking. A level gathering area with a cozy fire pit perfect for hanging outside with friends. Your own private courtyard with private gate. Step in side to a large family room with an adjacent kitchen and a large bedroom. Picture-perfect views no matter where you sit or stand. Head down the hall to a nice size laundry room (appliances included), primary bedroom with a complete remodeled bathroom completed in 2024. The main floor comes completely furnished along with a functioning pellet stove to keep it warm. Head down stairs to the bottom floor...Large family room, full size laundry room and bathroom. Full kitchen and private deck with its own entrance. This level has been used as a rental that generated extra income. Amazing views as well! 2 car garage, RV parking plus ample parking in front. Home has been RE-PIPED with new Hot/Cold water install and shut off valve done in 2024. Under-sink filtration installed. FURNICE replaced in 2025. Over $30,000 in upgrades. Septic service in 2023. Come check out this beautiful area and town. You may not want to leave. This home truly has so much to offer—you must see it in person to appreciate all the possibilities!
Essential Information
- MLS® #CV25194713
- Price$699,000
- Bedrooms5
- Bathrooms3.00
- Full Baths3
- Square Footage3,082
- Acres0.24
- Year Built1967
- TypeResidential
- Sub-TypeSingle Family Residence
- StatusActive
Community Information
- Address5495 Summit Drive
- AreaWRWD - Wrightwood
- CityWrightwood
- CountySan Bernardino
- Zip Code92397
Amenities
- Parking Spaces2
- # of Garages2
- PoolNone
Parking
Direct Access, Driveway, Garage, Gravel, Off Street, Oversized, RV Potential, On Street
Garages
Direct Access, Driveway, Garage, Gravel, Off Street, Oversized, RV Potential, On Street
View
Canyon, Mountain(s), Neighborhood
Interior
- AppliancesElectric Oven, Electric Range
- HeatingCentral, Pellet Stove
- CoolingEvaporative Cooling
- FireplaceYes
- FireplacesFamily Room
- # of Stories2
- StoriesOne, Two
Interior Features
Balcony, Ceiling Fan(s), Ceramic Counters, Furnished, In-Law Floorplan, Living Room Deck Attached, Open Floorplan, Pantry, Recessed Lighting, Storage, Bedroom on Main Level
Exterior
- WindowsDouble Pane Windows
School Information
- DistrictSnowline Joint Unified
Additional Information
- Date ListedAugust 28th, 2025
- Days on Market138
- ZoningRS
Listing Details
- AgentShawn Oglesby
- OfficeCentury 21 Masters
Price Change History for 5495 Summit Drive, Wrightwood, (MLS® #CV25194713)
| Date | Details | Change |
|---|---|---|
| Price Reduced from $720,000 to $699,000 |
Shawn Oglesby, Century 21 Masters.
Based on information from California Regional Multiple Listing Service, Inc. as of January 15th, 2026 at 11:56am PST. This information is for your personal, non-commercial use and may not be used for any purpose other than to identify prospective properties you may be interested in purchasing. Display of MLS data is usually deemed reliable but is NOT guaranteed accurate by the MLS. Buyers are responsible for verifying the accuracy of all information and should investigate the data themselves or retain appropriate professionals. Information from sources other than the Listing Agent may have been included in the MLS data. Unless otherwise specified in writing, Broker/Agent has not and will not verify any information obtained from other sources. The Broker/Agent providing the information contained herein may or may not have been the Listing and/or Selling Agent.



