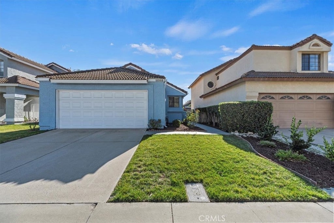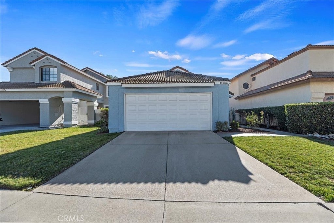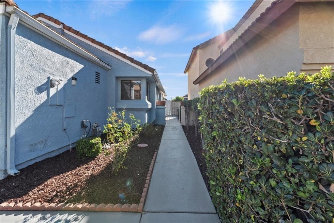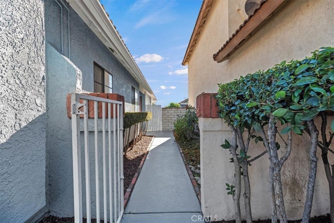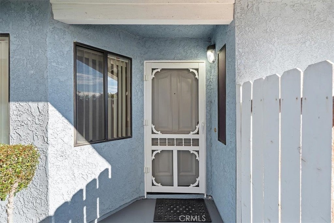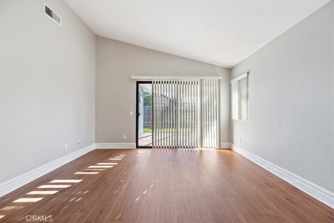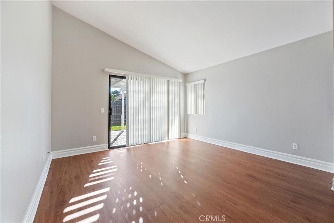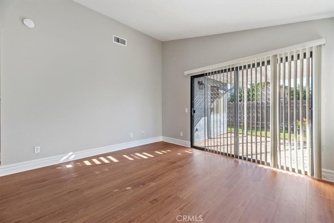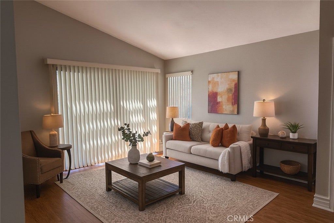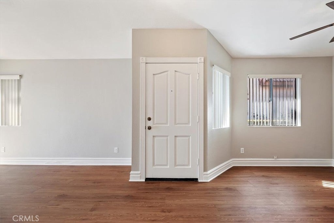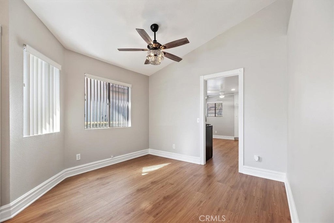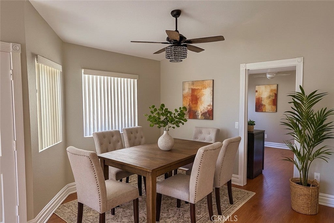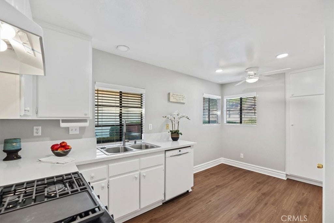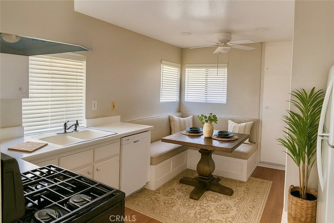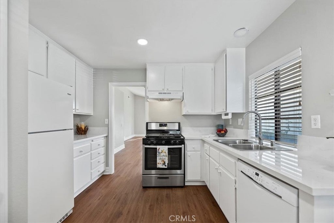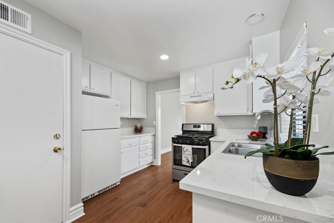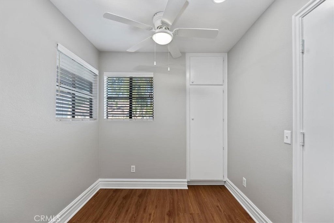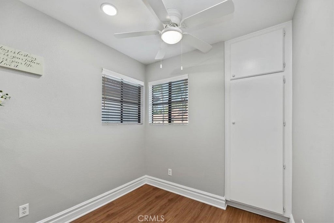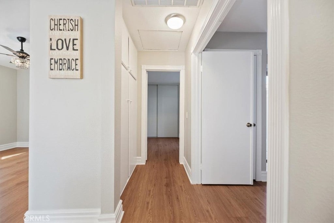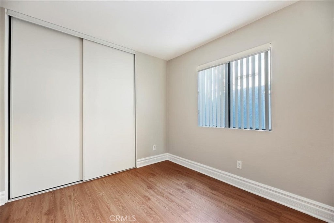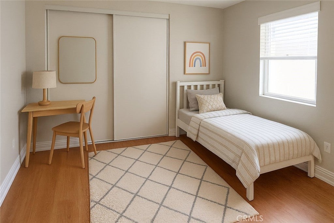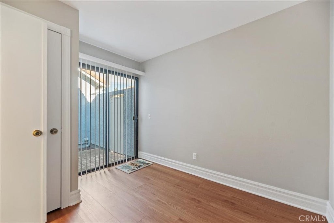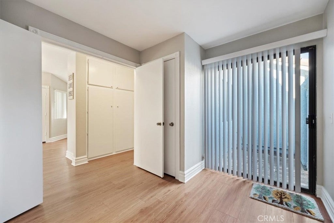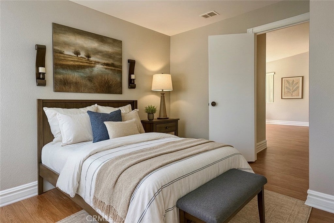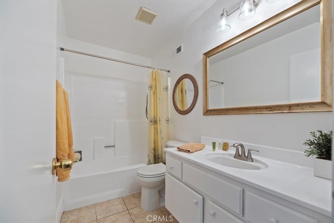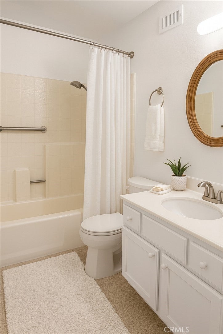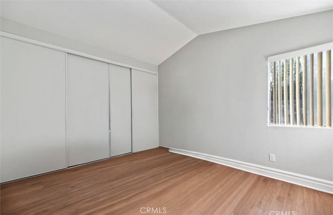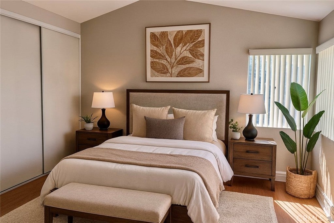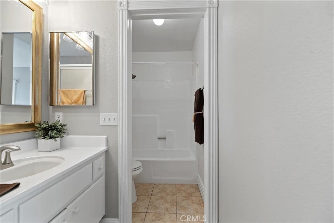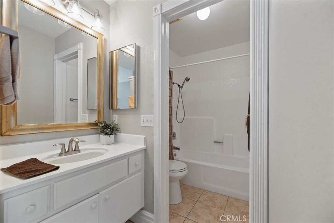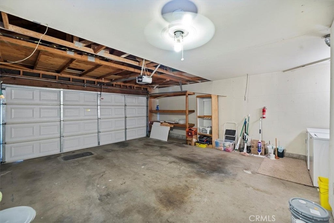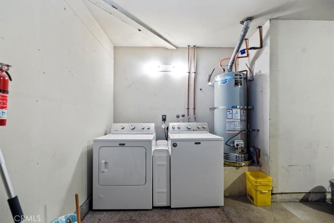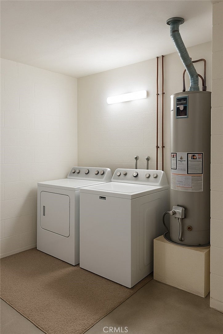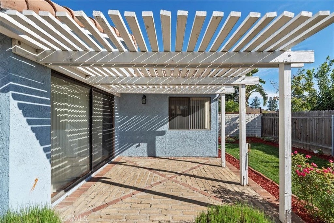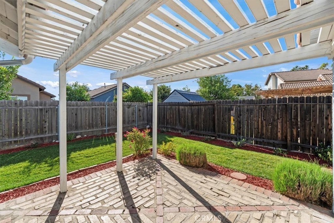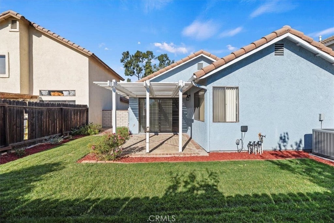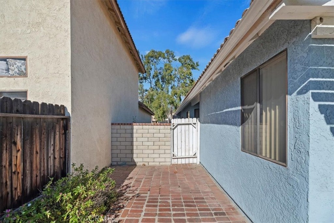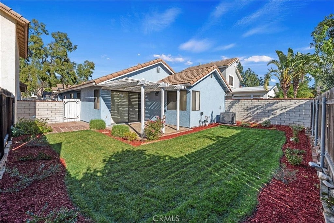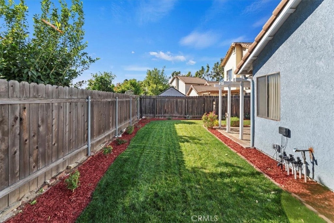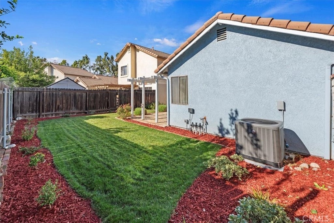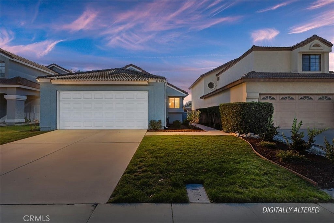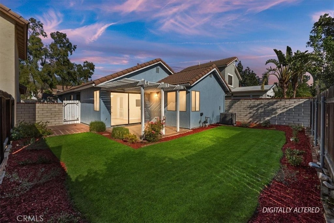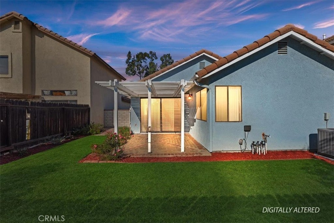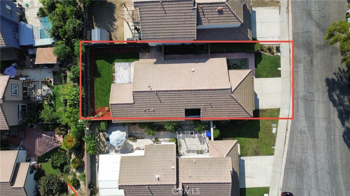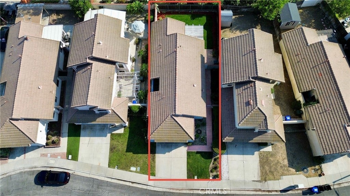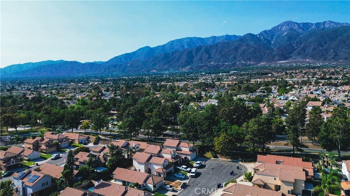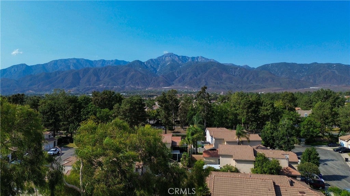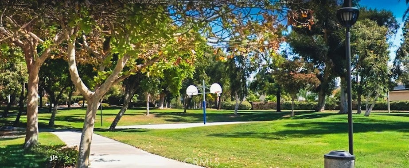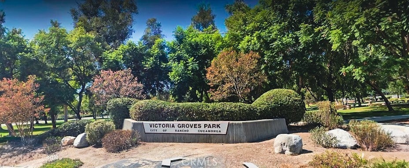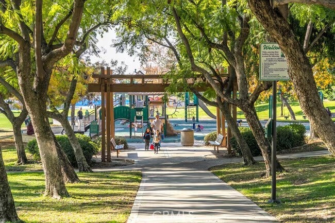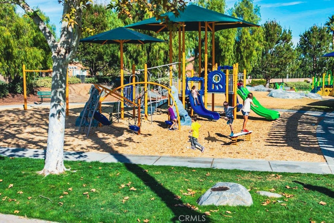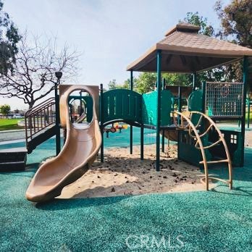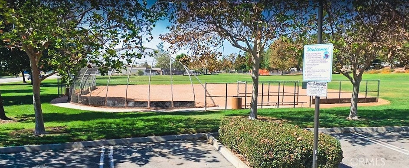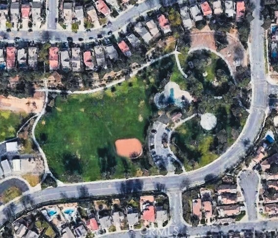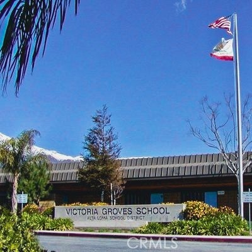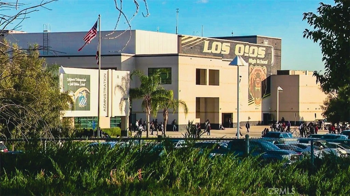- 3 Beds
- 2 Baths
- 1,089 Sqft
- .07 Acres
11253 Drake Street
Beautifully updated single-story home located in a highly desirable Rancho Cucamonga neighborhood on a quiet cul-de-sac. This move-in ready, turnkey residence offers 1,089 sq ft of fully usable living space—unlike two-story homes where stairwells are included in the square footage—creating an efficient floor plan that lives larger than expected. Recent upgrades include fresh interior paint, luxury vinyl plank flooring, and updated light fixtures throughout (2025). The kitchen features Carrera marble–style quartz countertops, new sink and faucet, updated vent, and newer appliances (approx. 2–3 years). Bathrooms have been professionally reglazed with new toilets for a clean, refreshed feel. Additional highlights include window coverings (2024), copper plumbing, HVAC/furnace (2016). Enjoy a private backyard with new sod, sprinklers, and irrigation timer (2025), plus the convenience of a two-car direct access garage. Ideally located near Victoria Groves Elementary School, Victoria Groves Park, the Goldy Lewis Center, shopping, churches, and easy access to the 210 Freeway—perfect for first-time buyers, downsizers, and commuters seeking low-maintenance living. Low tax rate, no HOA & a unique opportunity for those looking for multigenerational or independent living scenarios.
Essential Information
- MLS® #CV25208794
- Price$699,000
- Bedrooms3
- Bathrooms2.00
- Full Baths2
- Square Footage1,089
- Acres0.07
- Year Built1987
- TypeResidential
- Sub-TypeSingle Family Residence
- StyleModern, Patio Home
- StatusActive Under Contract
Community Information
- Address11253 Drake Street
- Area688 - Rancho Cucamonga
- CityRancho Cucamonga
- CountySan Bernardino
- Zip Code91701
Amenities
- Parking Spaces4
- # of Garages2
- PoolNone
Utilities
Electricity Connected, Phone Connected, Water Connected, Cable Connected, Natural Gas Connected, Sewer Connected
Parking
Door-Multi, Garage, Garage Door Opener, Concrete, Direct Access, Driveway, Driveway Up Slope From Street, Garage Faces Front
Garages
Door-Multi, Garage, Garage Door Opener, Concrete, Direct Access, Driveway, Driveway Up Slope From Street, Garage Faces Front
View
Mountain(s), Neighborhood, Peek-A-Boo
Interior
- InteriorLaminate, Vinyl, Wood, Tile
- HeatingCentral
- CoolingCentral Air
- FireplacesNone
- # of Stories1
- StoriesOne
Interior Features
Ceiling Fan(s), Separate/Formal Dining Room, High Ceilings, Open Floorplan, All Bedrooms Down, Eat-in Kitchen, Laminate Counters, Solid Surface Counters
Appliances
Dishwasher, Disposal, Gas Range, Gas Water Heater, Refrigerator, Range Hood, Water Heater, ENERGY STAR Qualified Appliances, ENERGY STAR Qualified Water Heater, Free-Standing Range, Gas Oven, Vented Exhaust Fan
Exterior
- ExteriorStucco
- Exterior FeaturesRain Gutters
- RoofSpanish Tile
- ConstructionStucco
- FoundationSlab
Lot Description
Drip Irrigation/Bubblers, Front Yard, Sprinkler System, Back Yard, Landscaped, Lawn, Near Park, Sprinklers In Front, Sprinklers In Rear, Sprinklers On Side, Sprinklers Timer, Walkstreet, ZeroToOneUnitAcre
Windows
Blinds, Custom Covering(s), Screens
School Information
- DistrictChaffey Joint Union High
- ElementaryVictoria
- MiddleVineyard
- HighLos Osos
Additional Information
- Date ListedSeptember 11th, 2025
- Days on Market118
Listing Details
- AgentDeidre Pfeifer
- OfficeFirst Team Real Estate
Price Change History for 11253 Drake Street, Rancho Cucamonga, (MLS® #CV25208794)
| Date | Details | Change |
|---|---|---|
| Status Changed from Active to Active Under Contract | – |
Deidre Pfeifer, First Team Real Estate.
Based on information from California Regional Multiple Listing Service, Inc. as of February 2nd, 2026 at 9:35am PST. This information is for your personal, non-commercial use and may not be used for any purpose other than to identify prospective properties you may be interested in purchasing. Display of MLS data is usually deemed reliable but is NOT guaranteed accurate by the MLS. Buyers are responsible for verifying the accuracy of all information and should investigate the data themselves or retain appropriate professionals. Information from sources other than the Listing Agent may have been included in the MLS data. Unless otherwise specified in writing, Broker/Agent has not and will not verify any information obtained from other sources. The Broker/Agent providing the information contained herein may or may not have been the Listing and/or Selling Agent.



