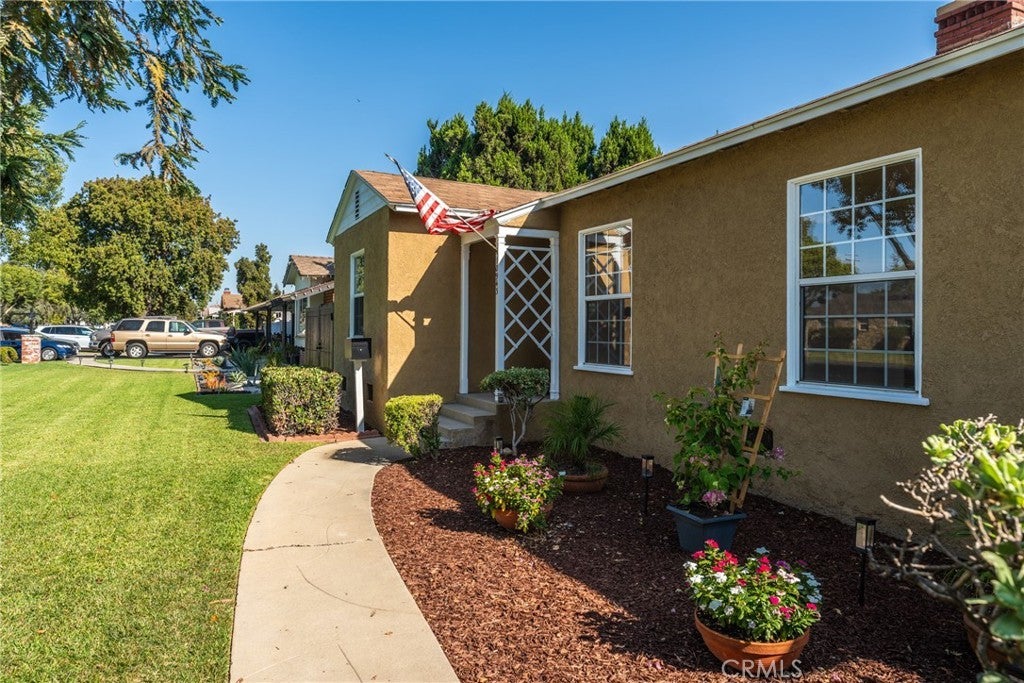- 5 Beds
- 4 Baths
- 2,456 Sqft
- .28 Acres
10943 Loch Lomond Drive
GORGEOUS Whittier Property featuring “GUEST HOUSE”. This home has 5 bedroom and 4 bathroom with 2456 square feet and two of everything. Private GUEST HOUSE was added in 1991. (With permits/see city for records 1016 sqft.) Front house is 3 bedroom and 2 full bath 1440 sqft. Back house is attached but with no direct access from front house. FULLY PRIVATE! “Extra Large” 3 car garage and additional parking for multiple cars. LARGE LOT: 12158 square feet. Sprawling front yard, gated back & side yards and a gated drive way. Front house has newly refinished original hardwood floors, all interior has been freshly painted & all exterior facia boards are also freshly painted, new furnace, composite & vinyl flooring in kitchen/pantry/laundry & hall bathroom. Primary bedroom with full bathroom, two additional bedrooms share hallway full bathroom, living room w/fireplace, dinning room, kitchen, breakfast nook, walk in pantry and laundry area. The “GUEST HOUSE” quarters has 1016 square feet per the city permits with vaulted ceilings. Primary bedroom room with 3/4 bath and sliding patio doors that open to a serene covered patio and landscaped backyard. 2nd bedroom has direct access to hallway full bathroom, kitchen with garden window & breakfast bar, living room with fireplace, dinning area and laundry/utility closet. GREAT OPPORTUNITY!
Essential Information
- MLS® #CV25208798
- Price$1,488,000
- Bedrooms5
- Bathrooms4.00
- Full Baths3
- Square Footage2,456
- Acres0.28
- Year Built1940
- TypeResidential
- Sub-TypeSingle Family Residence
- StyleRanch, Traditional
- StatusActive
Community Information
- Address10943 Loch Lomond Drive
- Area670 - Whittier
- CityWhittier
- CountyLos Angeles
- Zip Code90606
Amenities
- Parking Spaces3
- # of Garages3
- ViewNone
- PoolNone
Utilities
Natural Gas Connected, Sewer Connected, Water Connected, Overhead Utilities
Parking
Concrete, Door-Multi, Driveway Level, Driveway, Garage, Garage Door Opener, Oversized
Garages
Concrete, Door-Multi, Driveway Level, Driveway, Garage, Garage Door Opener, Oversized
Interior
- HeatingForced Air, Fireplace(s)
- CoolingCentral Air
- FireplaceYes
- FireplacesGas, Living Room, Wood Burning
- # of Stories1
- StoriesOne
Interior
Carpet, Laminate, See Remarks, Vinyl, Wood
Interior Features
Breakfast Bar, Breakfast Area, Tray Ceiling(s), Separate/Formal Dining Room, High Ceilings, Pantry, Recessed Lighting, Track Lighting, All Bedrooms Down, Entrance Foyer
Appliances
Built-In Range, Dishwasher, Electric Range, Gas Cooktop, Disposal, Gas Oven, Microwave, Refrigerator, Trash Compactor
Exterior
- ExteriorStucco
- Exterior FeaturesLighting
- WindowsDouble Pane Windows, Screens
- RoofAsphalt, Shingle
- ConstructionStucco
Lot Description
ZeroToOneUnitAcre, Back Yard, Drip Irrigation/Bubblers, Front Yard, Sprinklers In Rear, Sprinklers In Front, Lawn, Landscaped, Level, Rectangular Lot, Sprinklers Timer, Sprinkler System, Street Level, Yard
Foundation
Combination, Concrete Perimeter, Pillar/Post/Pier
School Information
- DistrictWhittier Union High
Additional Information
- Date ListedSeptember 12th, 2025
- Days on Market31
- ZoningR1
Listing Details
- AgentAnthony Fernandez
- OfficeHomeSmart, Evergreen Realty
Anthony Fernandez, HomeSmart, Evergreen Realty.
Based on information from California Regional Multiple Listing Service, Inc. as of October 13th, 2025 at 3:10am PDT. This information is for your personal, non-commercial use and may not be used for any purpose other than to identify prospective properties you may be interested in purchasing. Display of MLS data is usually deemed reliable but is NOT guaranteed accurate by the MLS. Buyers are responsible for verifying the accuracy of all information and should investigate the data themselves or retain appropriate professionals. Information from sources other than the Listing Agent may have been included in the MLS data. Unless otherwise specified in writing, Broker/Agent has not and will not verify any information obtained from other sources. The Broker/Agent providing the information contained herein may or may not have been the Listing and/or Selling Agent.





































































