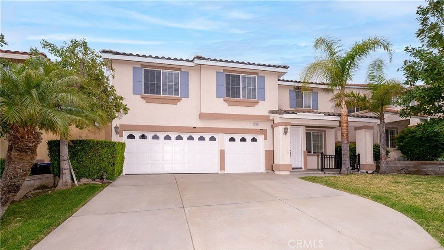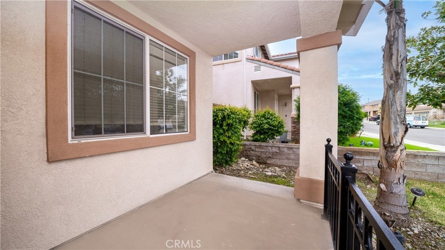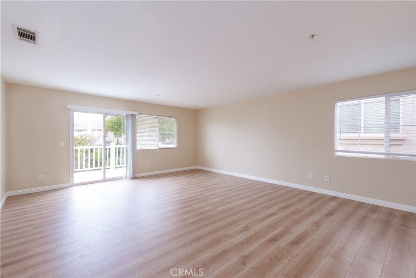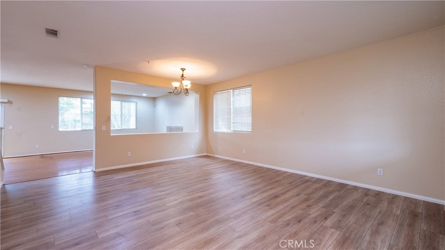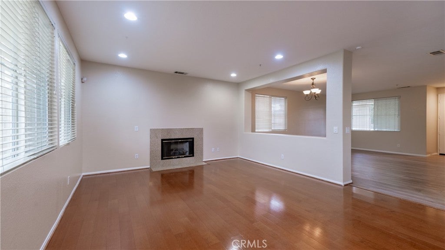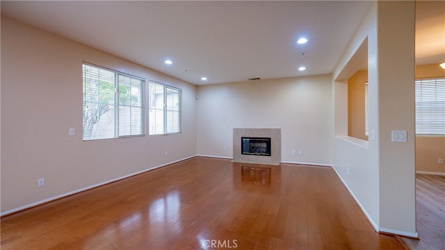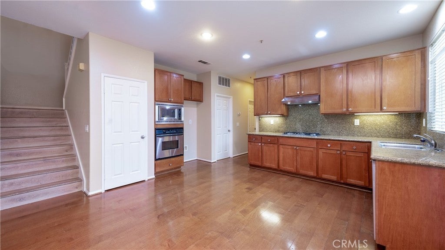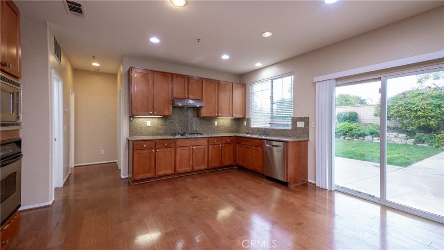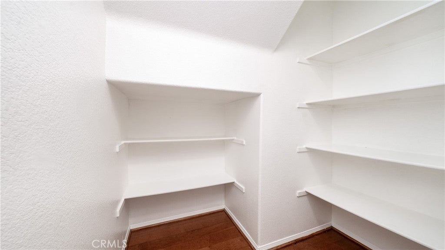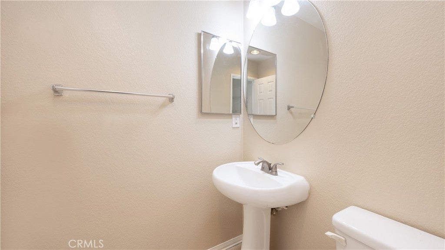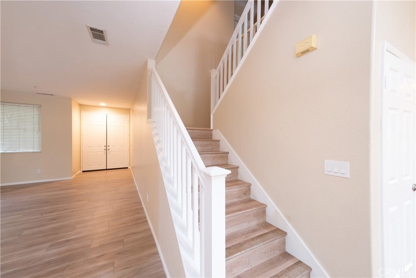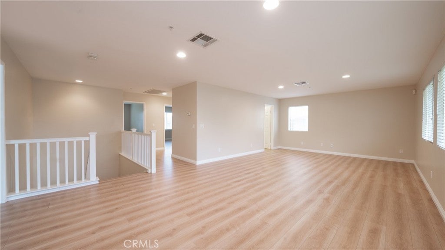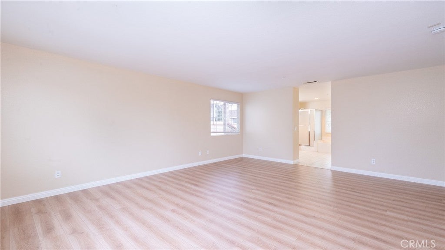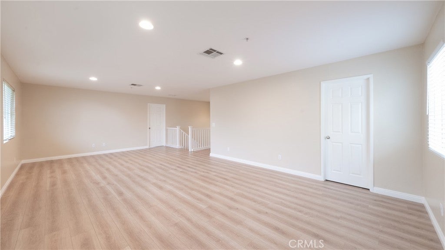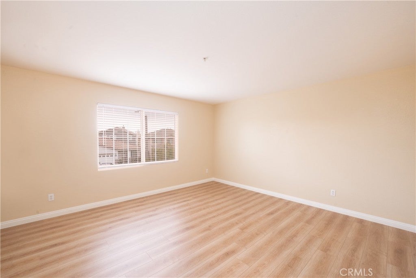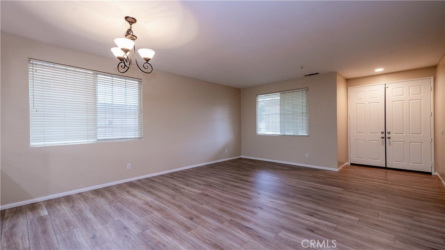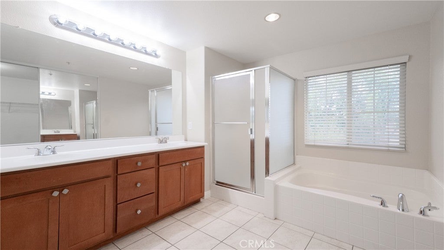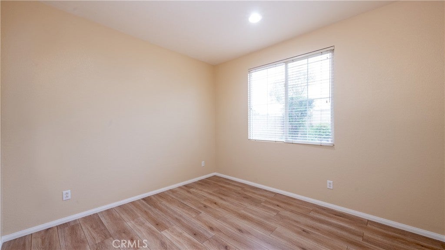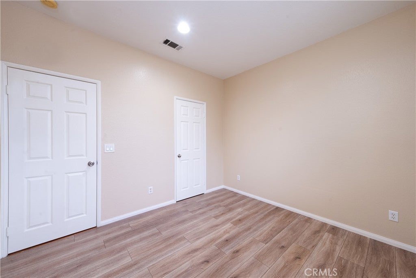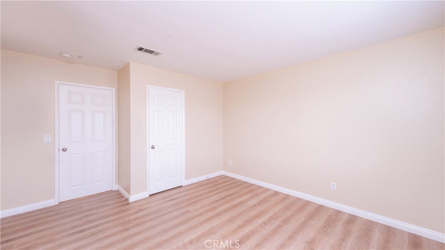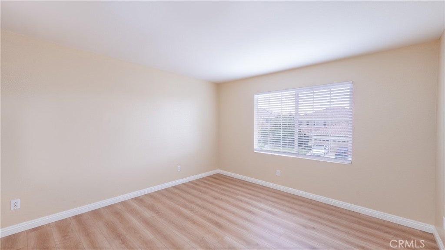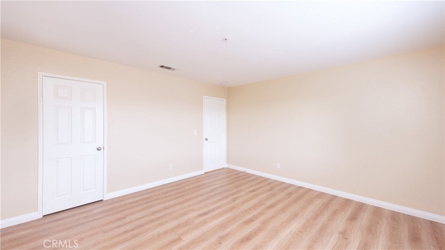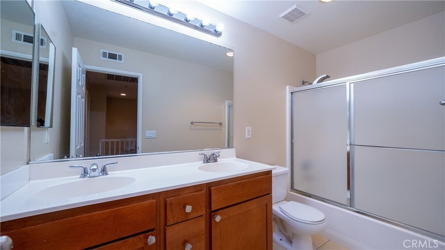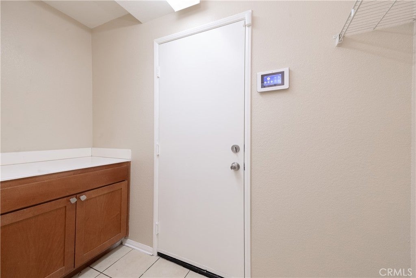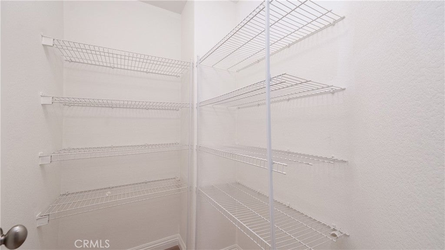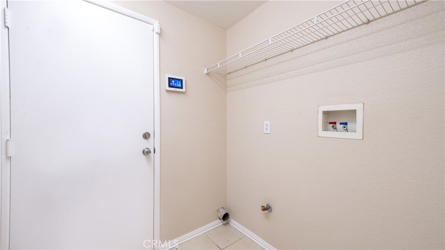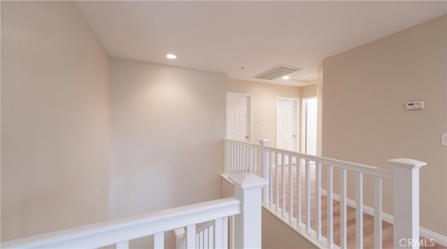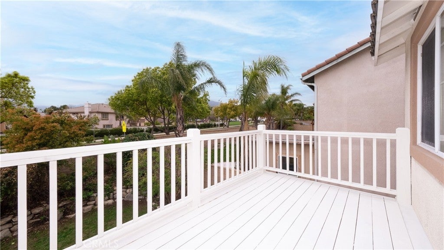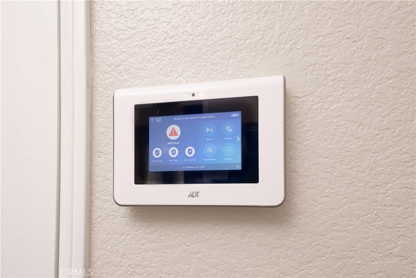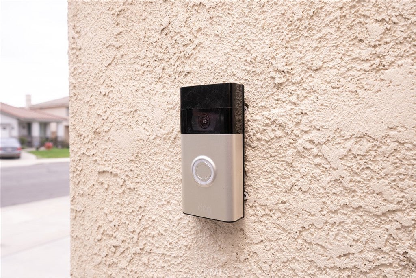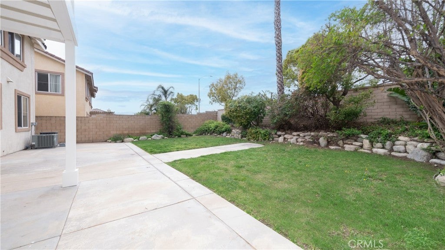- 4 Beds
- 3 Baths
- 2,992 Sqft
- .14 Acres
5916 Wilshire Drive
Welcome to this stunning home in the sought-after Sierra Lakes Golf Course community. This spacious 4-bedroom, 3-bathroom beauty is upgraded throughout, offering both luxury and comfort. As you enter, you'll be welcomed by a charming formal living and dining area. One of the bedrooms is conveniently located downstairs, providing added privacy and versatility. The heart of the home is the expansive kitchen, which flows seamlessly into the cozy family room featuring a warm fireplace — creating a perfect space for family gatherings and everyday relaxation. The home is filled with natural light, adding to its warmth and inviting atmosphere. Upstairs, you’ll find a luxurious master suite that is the perfect retreat, complete with dual sinks, a large soaking tub, a separate walk-in shower, and a spacious walk-in closet. Additionally, there’s a sizable loft area that offers endless possibilities. Located just minutes from shopping, dining, golf courses, and more, this home is the ideal blend of style, comfort, and convenience. Don't miss out on the opportunity to make this dream home yours!
Essential Information
- MLS® #CV25215388
- Price$4,200
- Bedrooms4
- Bathrooms3.00
- Full Baths2
- Half Baths1
- Square Footage2,992
- Acres0.14
- Year Built2003
- TypeResidential Lease
- Sub-TypeSingle Family Residence
- StatusActive
Community Information
- Address5916 Wilshire Drive
- Area264 - Fontana
- CityFontana
- CountySan Bernardino
- Zip Code92336
Amenities
- UtilitiesGardener, Trash Collection
- Parking Spaces3
- # of Garages3
- ViewMountain(s), Neighborhood
- PoolNone
Parking
Door-Multi, Direct Access, Garage Faces Front, Garage
Garages
Door-Multi, Direct Access, Garage Faces Front, Garage
Interior
- InteriorLaminate
- CoolingCentral Air, Electric
- FireplaceYes
- FireplacesFamily Room
- # of Stories2
- StoriesTwo
Interior Features
Built-in Features, Separate/Formal Dining Room, Eat-in Kitchen, Granite Counters, High Ceilings, Open Floorplan, Pantry, Recessed Lighting, Bedroom on Main Level, Loft, Walk-In Pantry, Walk-In Closet(s)
Appliances
Dishwasher, Gas Cooktop, Disposal, Gas Oven
Heating
Central, Forced Air, Natural Gas
Exterior
- ExteriorFrame, Stucco
- RoofTile
- ConstructionFrame, Stucco
- FoundationSlab
Lot Description
ZeroToOneUnitAcre, Back Yard, Front Yard, Sprinklers In Rear, Sprinklers In Front, Lawn, Landscaped, Sprinklers Timer, Sprinkler System
School Information
- DistrictFontana Unified
Additional Information
- Date ListedSeptember 11th, 2025
- Days on Market96
Listing Details
- AgentWilliam Lim
- OfficeBERKSHIRE HATH HM SVCS CA PROP
William Lim, BERKSHIRE HATH HM SVCS CA PROP.
Based on information from California Regional Multiple Listing Service, Inc. as of December 16th, 2025 at 2:20pm PST. This information is for your personal, non-commercial use and may not be used for any purpose other than to identify prospective properties you may be interested in purchasing. Display of MLS data is usually deemed reliable but is NOT guaranteed accurate by the MLS. Buyers are responsible for verifying the accuracy of all information and should investigate the data themselves or retain appropriate professionals. Information from sources other than the Listing Agent may have been included in the MLS data. Unless otherwise specified in writing, Broker/Agent has not and will not verify any information obtained from other sources. The Broker/Agent providing the information contained herein may or may not have been the Listing and/or Selling Agent.



