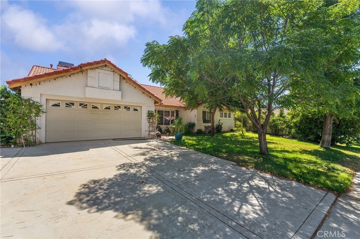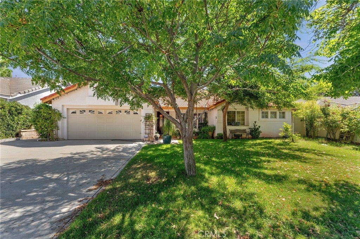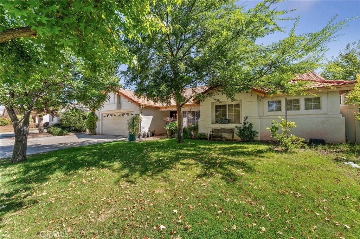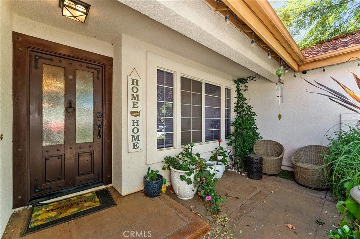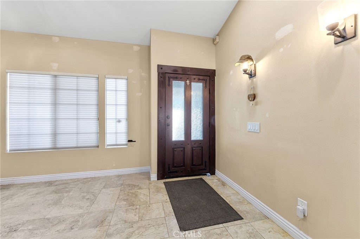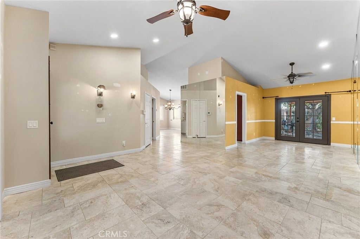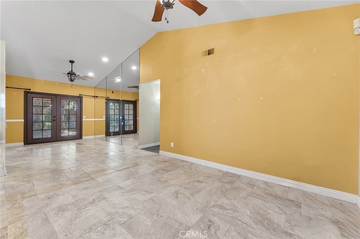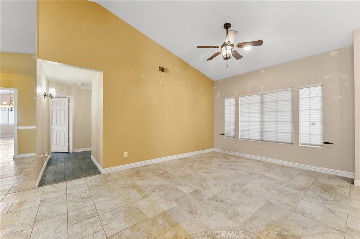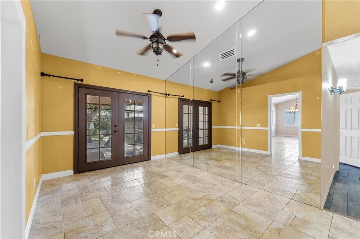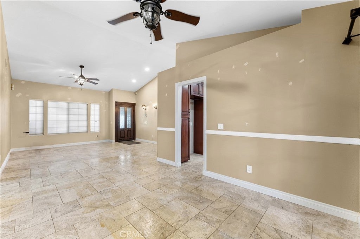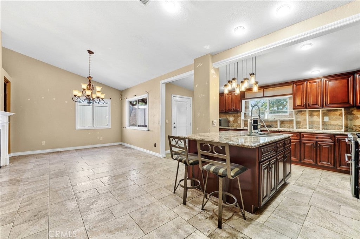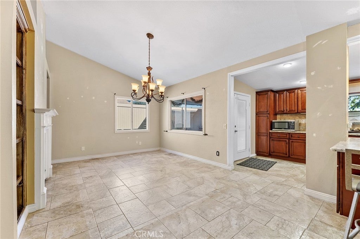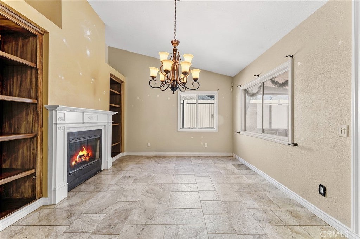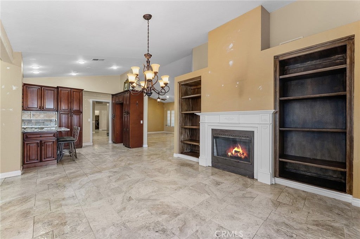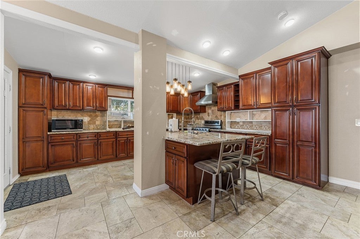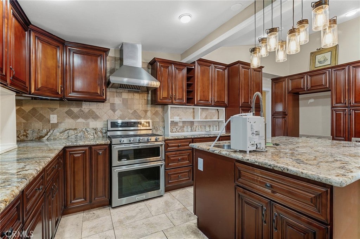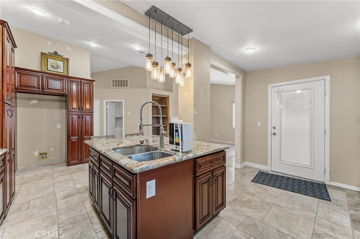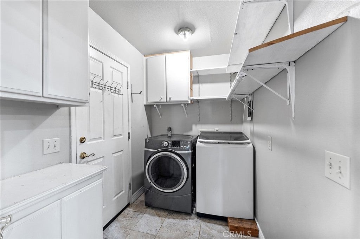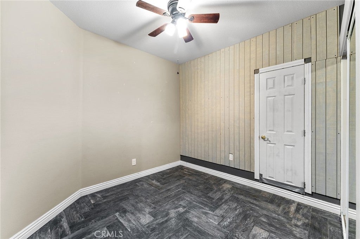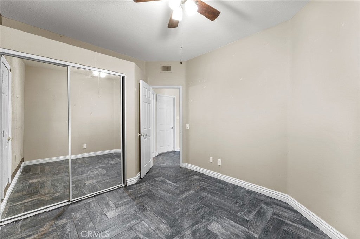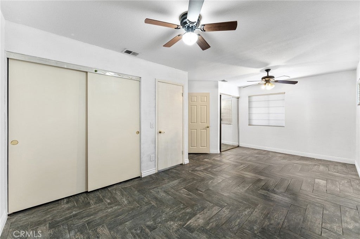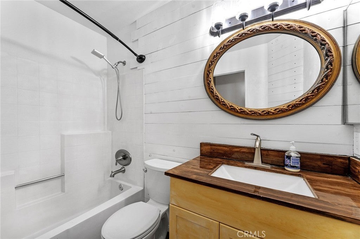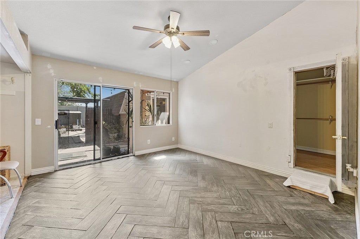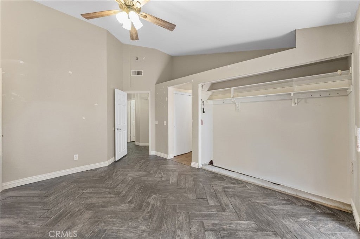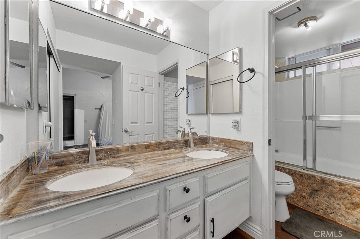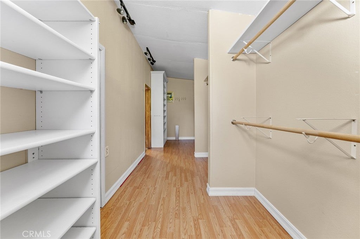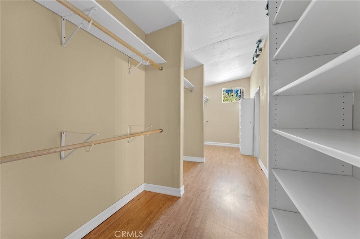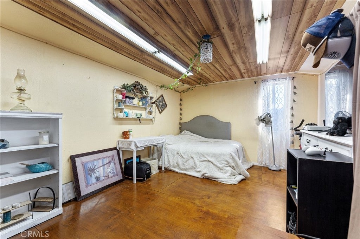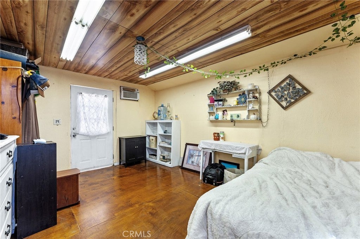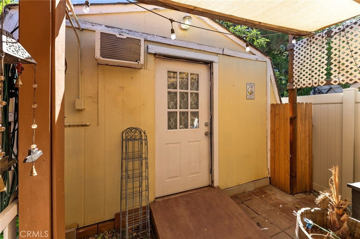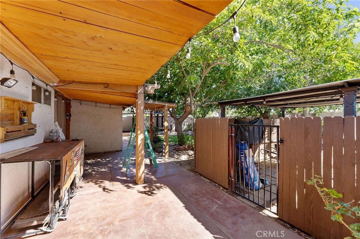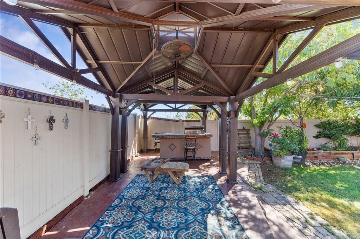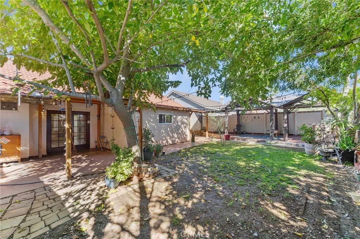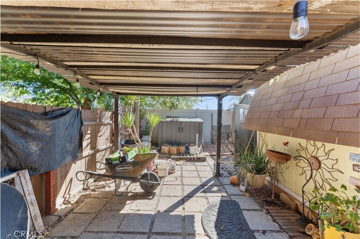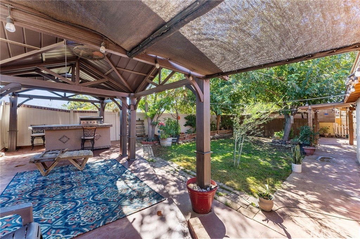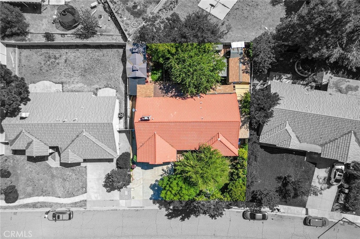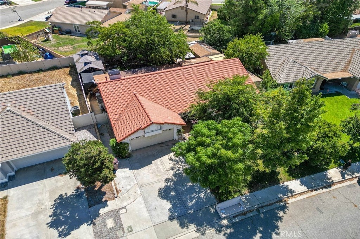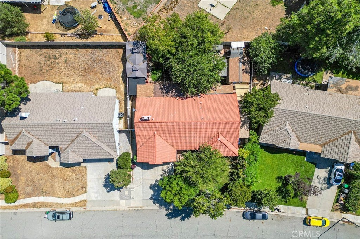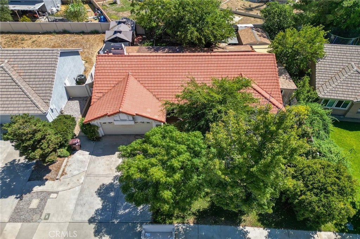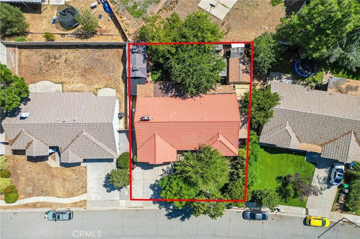- 4 Beds
- 2 Baths
- 2,000 Sqft
- .18 Acres
724 Kingswell Avenue
Welcome to a home that feels both spacious and warm. Set in Banning’s desirable Snow Creek neighborhood, this single-story residence offers about 2,000 sq ft of thoughtfully designed living space, blending comfort and style throughout. Step inside to a light-filled open layout anchored by an enormous custom kitchen with abundant counter space and cabinetry—perfect for holiday gatherings or quiet family dinners. The kitchen flows naturally into a cozy family room with a classic fireplace, creating the ideal heart of the home. The primary suite provides a true retreat with a private bath and an extra-large walk-in closet. Two additional bedrooms include an oversized third bedroom, giving you flexible space for guests, a playroom, or a home office. Outdoor living is equally inviting. The backyard features a Blaze professional outdoor grill with custom island and mini-fridge, two Allen + Roth steel-frame gazebos, and mature shade trees that keep summer afternoons cool. A nearly $10k hurricane-rated perimeter fence ensures privacy and lasting durability. A powered shed offers bonus space for hobbies or storage, and the attached 2-car garage adds everyday convenience. Close to shopping, dining, and commuter routes, this Snow Creek home combines open spaces, modern upgrades, and timeless comfort—ready to welcome its next owner.
Essential Information
- MLS® #CV25218249
- Price$548,888
- Bedrooms4
- Bathrooms2.00
- Full Baths2
- Square Footage2,000
- Acres0.18
- Year Built1991
- TypeResidential
- Sub-TypeSingle Family Residence
- StatusActive
Community Information
- Address724 Kingswell Avenue
- SubdivisionSolera (SLRA)
- CityBanning
- CountyRiverside
- Zip Code92220
Area
263 - Banning/Beaumont/Cherry Valley
Amenities
- Parking Spaces2
- # of Garages2
- ViewMountain(s)
- PoolNone
Interior
- InteriorTile
- AppliancesGas Cooktop, Gas Range
- HeatingCentral
- CoolingCentral Air
- FireplaceYes
- FireplacesDining Room
- # of Stories1
- StoriesOne
Interior Features
Breakfast Bar, Ceiling Fan(s), All Bedrooms Down
Exterior
- Lot DescriptionZeroToOneUnitAcre
School Information
- DistrictBeaumont
Additional Information
- Date ListedSeptember 13th, 2025
- Days on Market114
Listing Details
- AgentAlfredo Galban
- OfficeCENTURY 21 PRIMETIME REALTORS
Alfredo Galban, CENTURY 21 PRIMETIME REALTORS.
Based on information from California Regional Multiple Listing Service, Inc. as of January 9th, 2026 at 8:30pm PST. This information is for your personal, non-commercial use and may not be used for any purpose other than to identify prospective properties you may be interested in purchasing. Display of MLS data is usually deemed reliable but is NOT guaranteed accurate by the MLS. Buyers are responsible for verifying the accuracy of all information and should investigate the data themselves or retain appropriate professionals. Information from sources other than the Listing Agent may have been included in the MLS data. Unless otherwise specified in writing, Broker/Agent has not and will not verify any information obtained from other sources. The Broker/Agent providing the information contained herein may or may not have been the Listing and/or Selling Agent.



