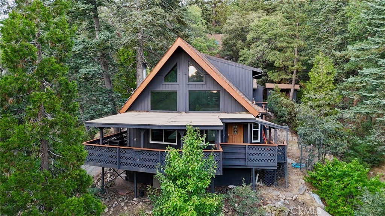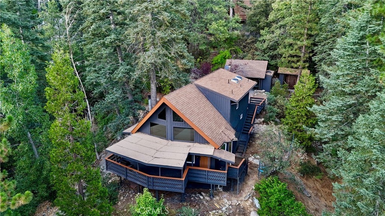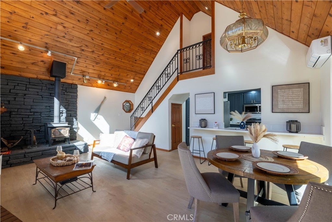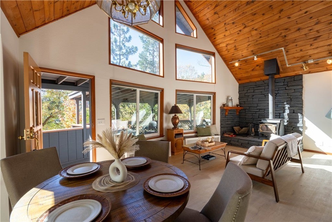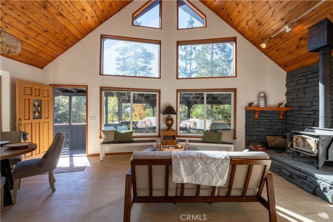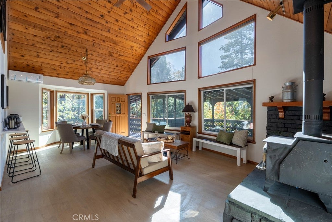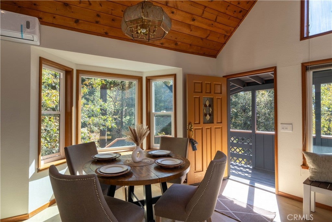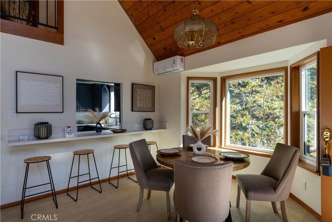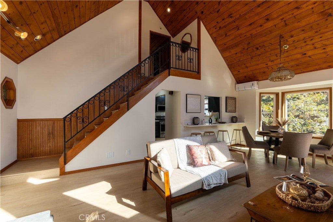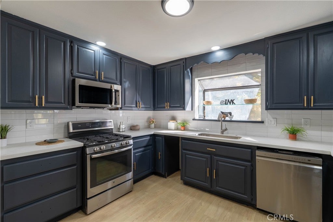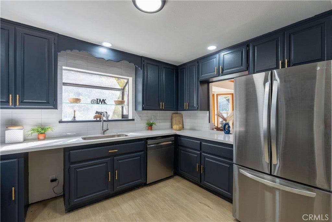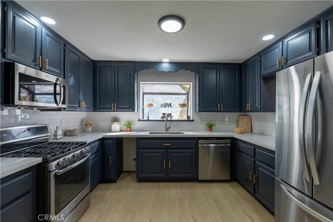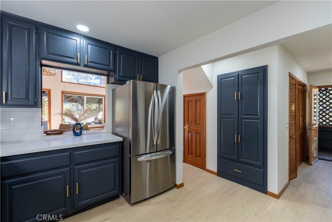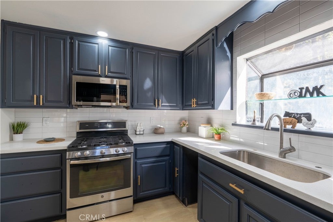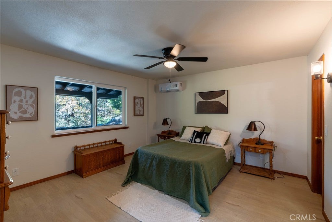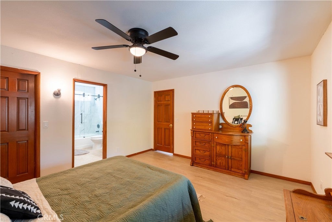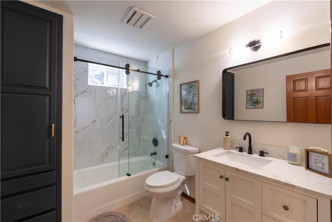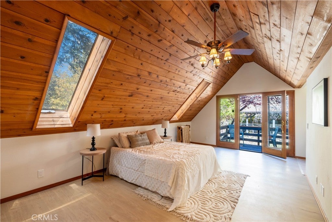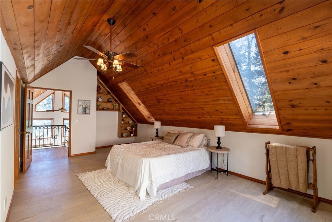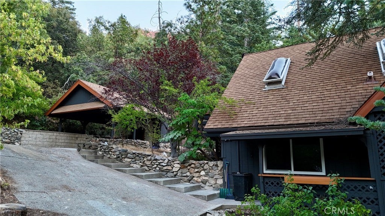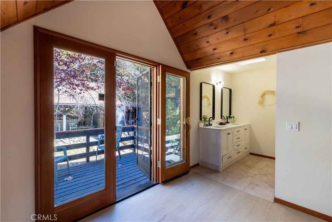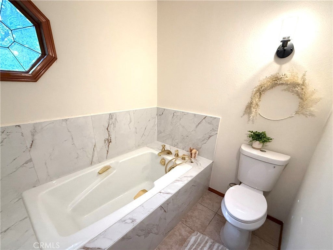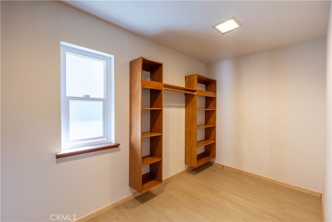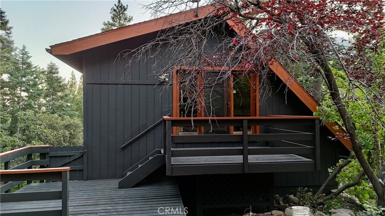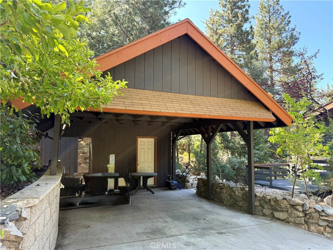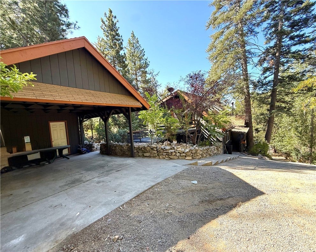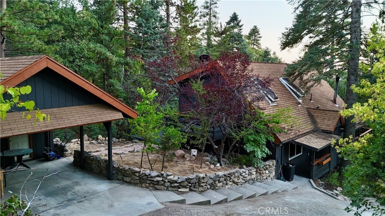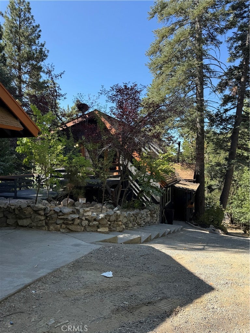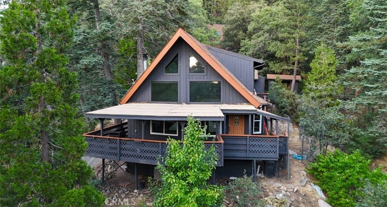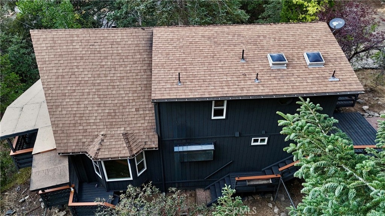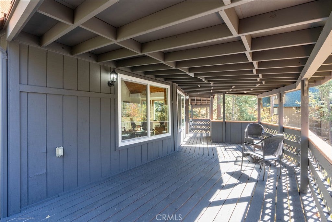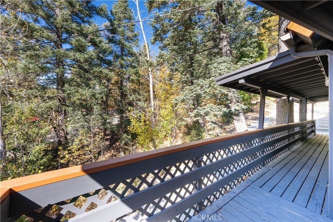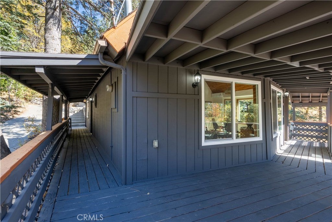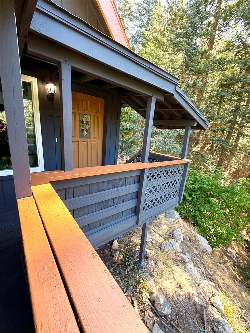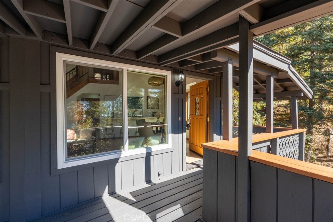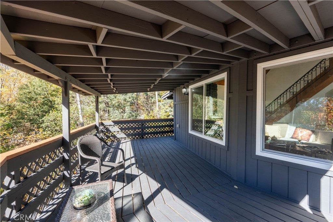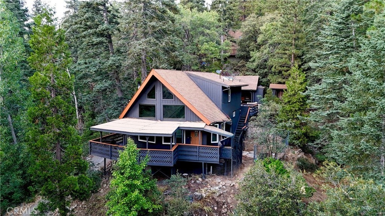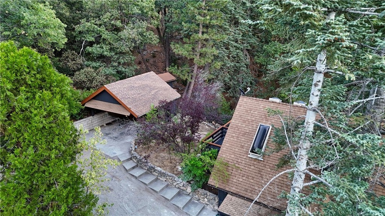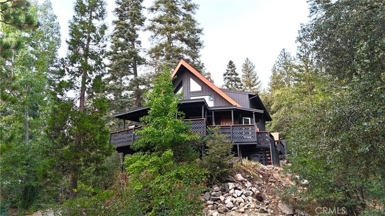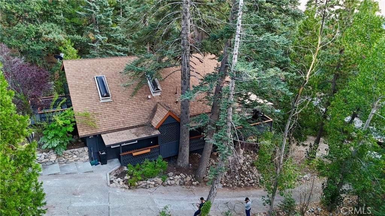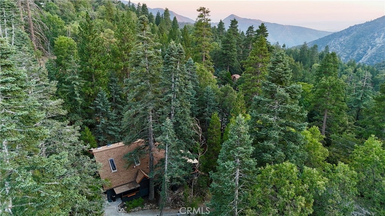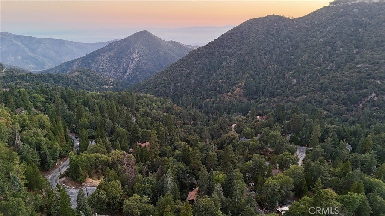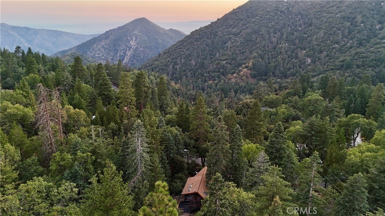- 2 Beds
- 2 Baths
- 1,452 Sqft
- .56 Acres
6301 Cedar Ave
Priced to sell under appraised value!! Welcome to your dream home in Angelus Oaks! This beautifully remodeled modern cabin offers a perfect blend of serenity and contemporary comfort. Situated on a spacious lot with a long driveway and flat parking spaces, this move-in-ready home invites you to relax and enjoy from day one. Inside, you'll find two bedrooms with generous closets and breathtaking views. Each level features a well-sized bathroom, providing convenience and privacy. The renovated kitchen comes fully equipped with appliances, combining both style and functionality. The open-concept living room is a standout, featuring a cozy wood-burning stove and large windows that flood the space with natural light. A convenient laundry room with a washer and dryer is located on the first floor. Upstairs, a spacious second bedroom includes its own en-suite bathroom for added comfort. Step outside onto the wraparound deck — the perfect space for entertaining or simply soaking in the peaceful surroundings. The property also includes a two-car carport and plenty of room for outdoor activities or future enhancements. Whether you're looking for a relaxing weekend getaway or a cozy year-round residence, this charming cabin has it all!
Essential Information
- MLS® #CV25219139
- Price$440,000
- Bedrooms2
- Bathrooms2.00
- Full Baths2
- Square Footage1,452
- Acres0.56
- Year Built1991
- TypeResidential
- Sub-TypeSingle Family Residence
- StyleMid-Century Modern
- StatusActive Under Contract
Community Information
- Address6301 Cedar Ave
- Area290 - Forest Falls Area
- CityAngelus Oaks
- CountySan Bernardino
- Zip Code92305
Amenities
- UtilitiesWater Connected, Propane
- Parking Spaces2
- # of Garages2
- ViewMountain(s)
- PoolNone
Parking
Driveway Down Slope From Street, Driveway Level, RV Access/Parking
Garages
Driveway Down Slope From Street, Driveway Level, RV Access/Parking
Interior
- HeatingDuctless
- CoolingDuctless
- FireplaceYes
- FireplacesLiving Room
- # of Stories2
- StoriesOne, Two
Interior Features
Separate/Formal Dining Room, Quartz Counters, Recessed Lighting, Primary Suite, Cathedral Ceiling(s)
Appliances
Dishwasher, Gas Range, Microwave, Refrigerator
Exterior
- Lot DescriptionZeroToOneUnitAcre
- RoofShingle
- FoundationRaised
School Information
- DistrictBear Valley Unified
Additional Information
- Date ListedSeptember 14th, 2025
- Days on Market140
Listing Details
- AgentGeny Jaquez
- OfficeRE/MAX CHAMPIONS
Price Change History for 6301 Cedar Ave, Angelus Oaks, (MLS® #CV25219139)
| Date | Details | Change | |
|---|---|---|---|
| Status Changed from Active to Active Under Contract | – | ||
| Status Changed from Active Under Contract to Active | – | ||
| Status Changed from Active to Active Under Contract | – | ||
| Price Reduced from $465,000 to $440,000 | |||
| Price Reduced from $475,000 to $465,000 | |||
| Show More (1) | |||
| Price Reduced from $485,000 to $475,000 | |||
Geny Jaquez, RE/MAX CHAMPIONS.
Based on information from California Regional Multiple Listing Service, Inc. as of February 4th, 2026 at 7:11pm PST. This information is for your personal, non-commercial use and may not be used for any purpose other than to identify prospective properties you may be interested in purchasing. Display of MLS data is usually deemed reliable but is NOT guaranteed accurate by the MLS. Buyers are responsible for verifying the accuracy of all information and should investigate the data themselves or retain appropriate professionals. Information from sources other than the Listing Agent may have been included in the MLS data. Unless otherwise specified in writing, Broker/Agent has not and will not verify any information obtained from other sources. The Broker/Agent providing the information contained herein may or may not have been the Listing and/or Selling Agent.



