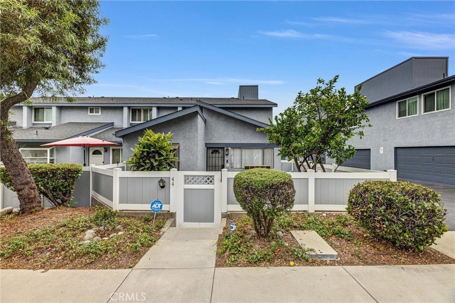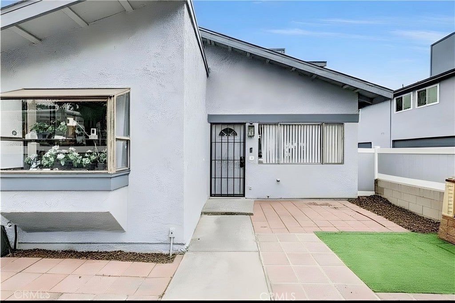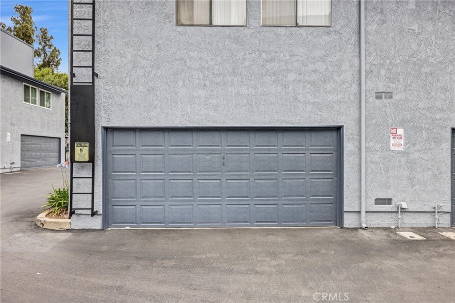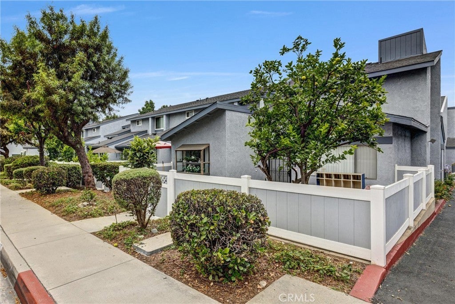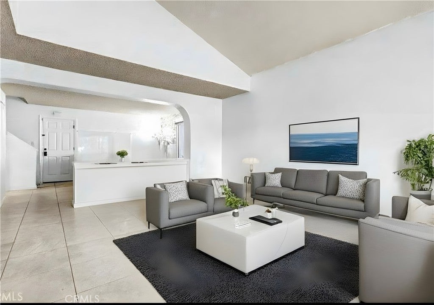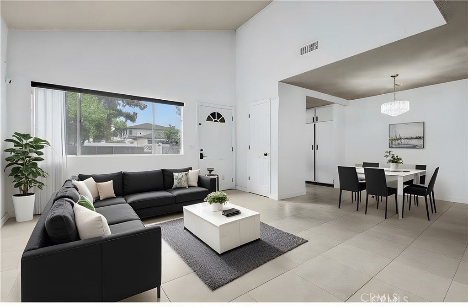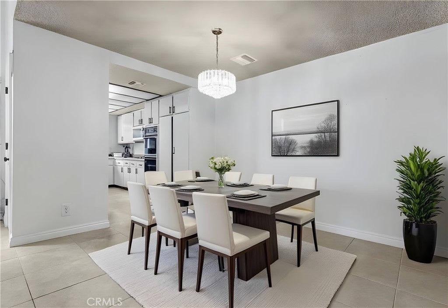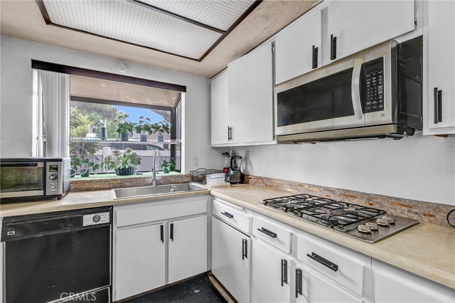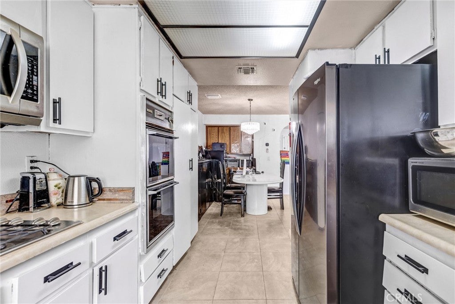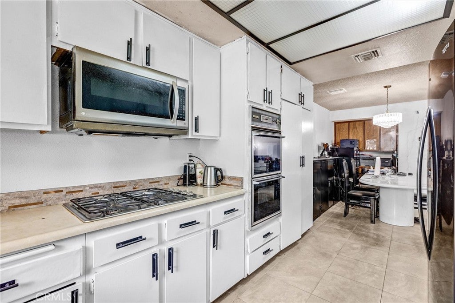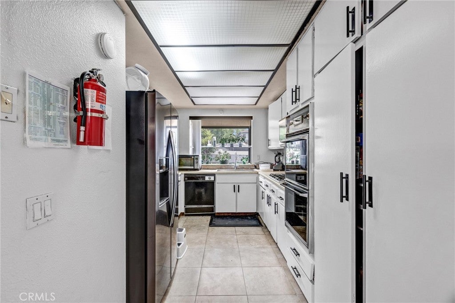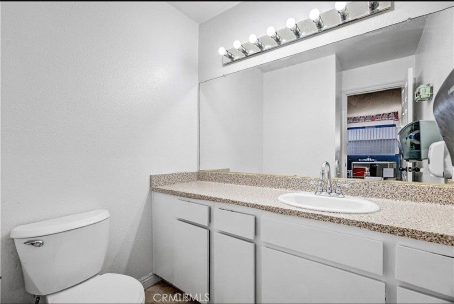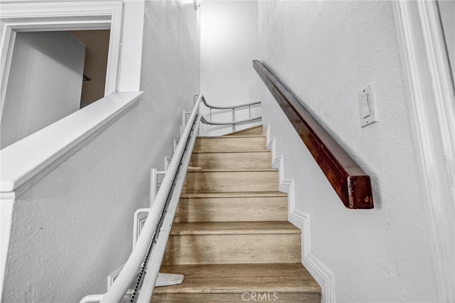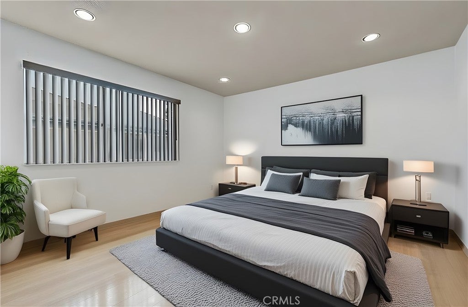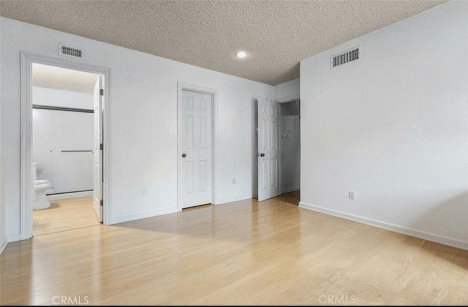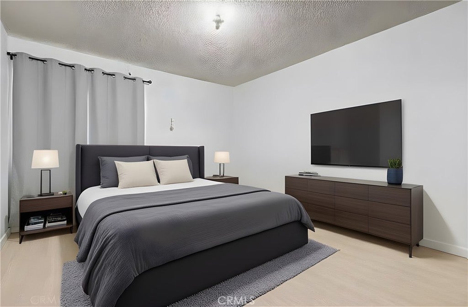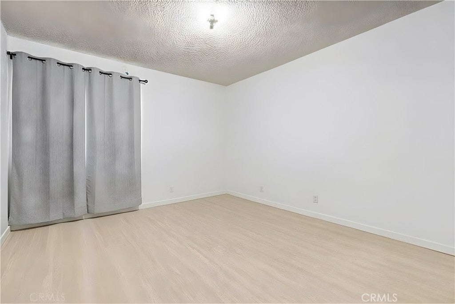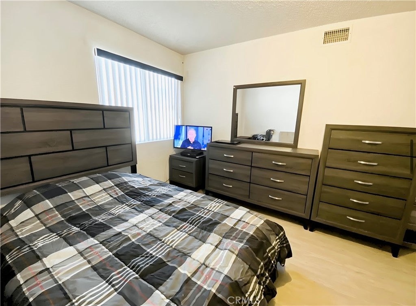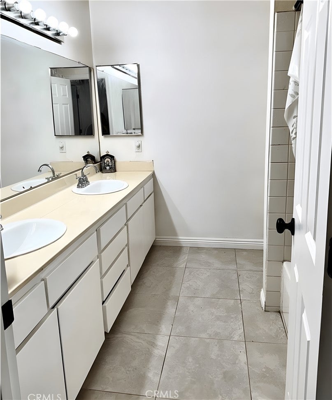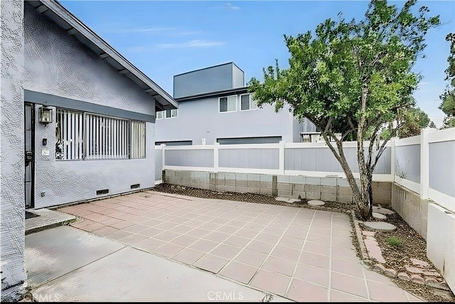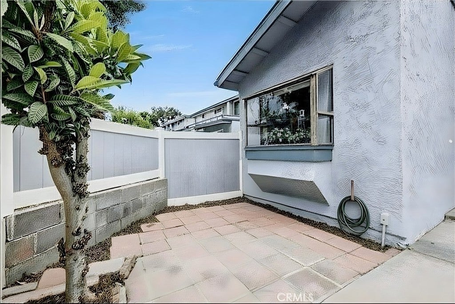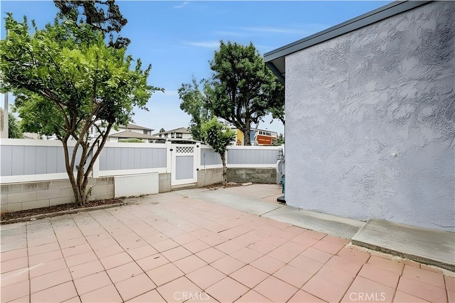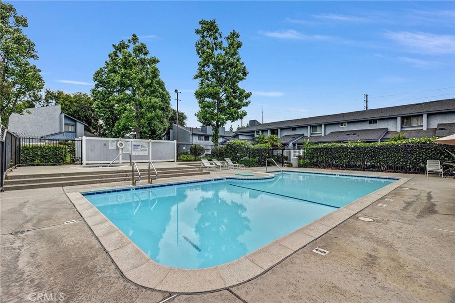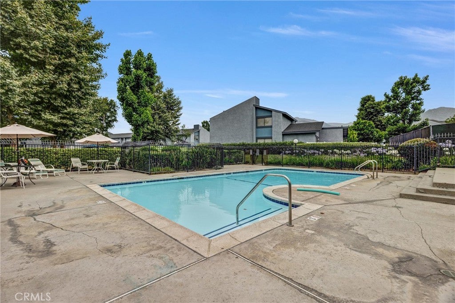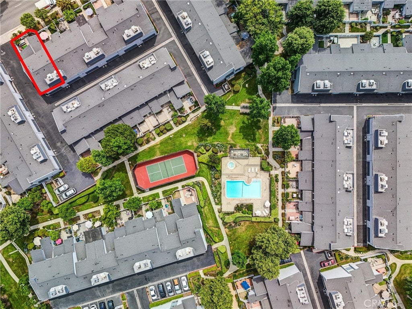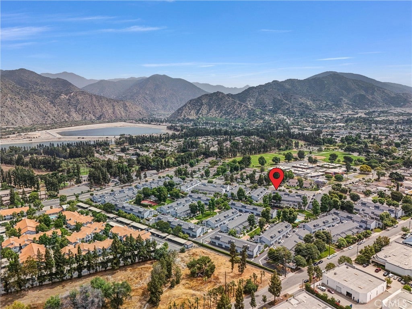- 3 Beds
- 3 Baths
- 1,587 Sqft
- 6.1 Acres
900 Sierra Madre Avenue # 44
Located in the Foothills of Azusa, this corner unit condo is as large as a single family home! Upon entering you will find a spacious front patio with peaceful views of the foothills. Inside is a living room, adjacent dining room and family room. The kitchen has plenty of cabinet space. Downstairs has tile flooring, attached 2 car garage, half guest bathroom. Upstairs features a large primary suite with ensuite bathroom, walk in closet. The other 2 bedrooms are a good size and there is an additional hallway bathroom upstairs. Upstairs has laminate wood flooring. There is a stair lift/ramp for accessibility to get up the stairs, newer AC unit, new exterior paint. The community has 2 pools/spas, pickle ball courts, tennis courts, clubhouse. Located within walking distance to schools, golf course, parks. Easy access to the 210 freeway. Do not miss out on this opportunity!
Essential Information
- MLS® #CV25219212
- Price$630,000
- Bedrooms3
- Bathrooms3.00
- Full Baths2
- Half Baths1
- Square Footage1,587
- Acres6.10
- Year Built1980
- TypeResidential
- Sub-TypeCondominium
- StatusActive
Community Information
- Address900 Sierra Madre Avenue # 44
- Area607 - Azusa
- CityAzusa
- CountyLos Angeles
- Zip Code91702
Amenities
- Parking Spaces2
- # of Garages2
- ViewMountain(s), Neighborhood
- Has PoolYes
- PoolCommunity, Association
Amenities
Clubhouse, Maintenance Grounds, Picnic Area, Pickleball, Pool, Spa/Hot Tub, Trash
Parking
Door-Multi, Direct Access, Garage
Garages
Door-Multi, Direct Access, Garage
Interior
- InteriorLaminate
- HeatingCentral
- CoolingCentral Air
- FireplacesNone
- # of Stories2
- StoriesTwo
Interior Features
Ceiling Fan(s), Separate/Formal Dining Room, High Ceilings, Open Floorplan, Wired for Data, All Bedrooms Up
School Information
- DistrictAzusa Unified
Additional Information
- Date ListedSeptember 17th, 2025
- Days on Market53
- HOA Fees280
- HOA Fees Freq.Monthly
Listing Details
- AgentAndrea Campos
- OfficeKELLER WILLIAMS
Price Change History for 900 Sierra Madre Avenue # 44, Azusa, (MLS® #CV25219212)
| Date | Details | Change |
|---|---|---|
| Price Reduced from $635,000 to $630,000 | ||
| Status Changed from Active Under Contract to Active | – | |
| Status Changed from Active to Active Under Contract | – |
Andrea Campos, KELLER WILLIAMS.
Based on information from California Regional Multiple Listing Service, Inc. as of November 9th, 2025 at 10:15am PST. This information is for your personal, non-commercial use and may not be used for any purpose other than to identify prospective properties you may be interested in purchasing. Display of MLS data is usually deemed reliable but is NOT guaranteed accurate by the MLS. Buyers are responsible for verifying the accuracy of all information and should investigate the data themselves or retain appropriate professionals. Information from sources other than the Listing Agent may have been included in the MLS data. Unless otherwise specified in writing, Broker/Agent has not and will not verify any information obtained from other sources. The Broker/Agent providing the information contained herein may or may not have been the Listing and/or Selling Agent.



