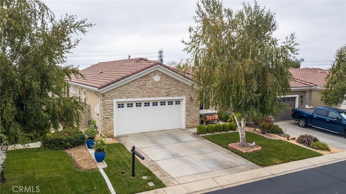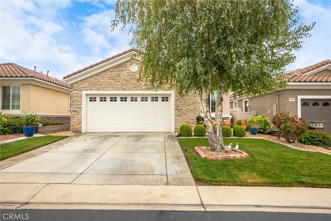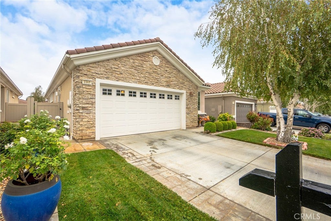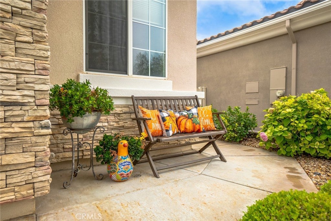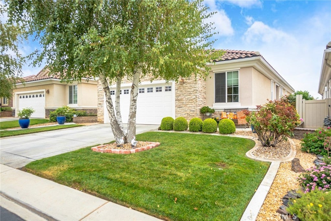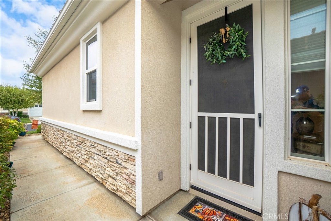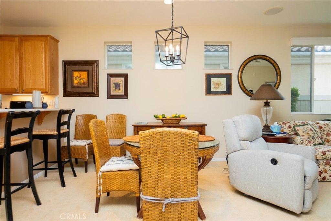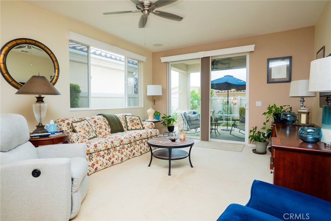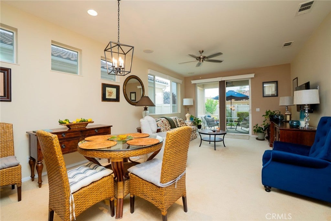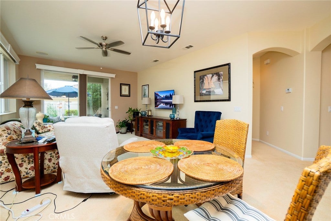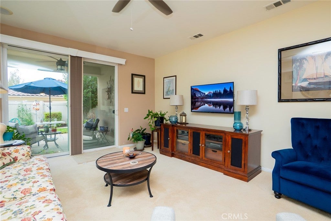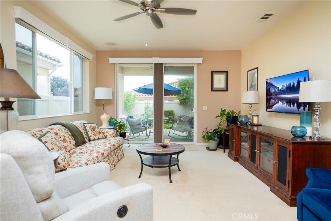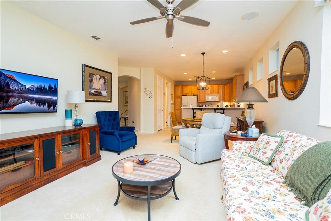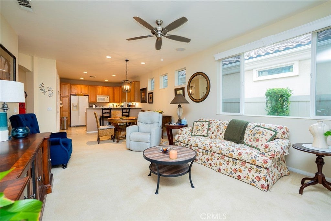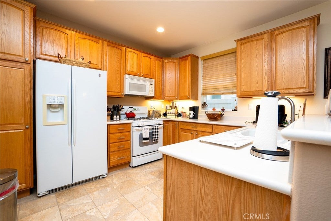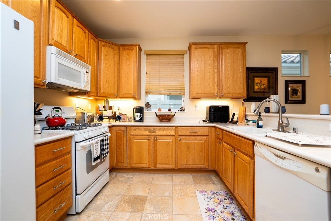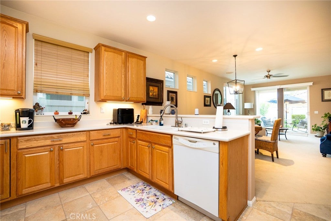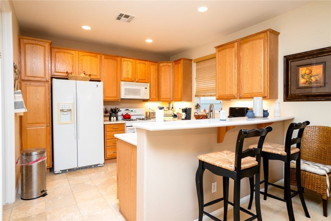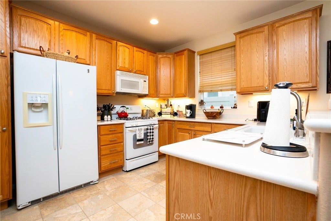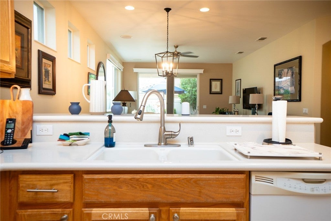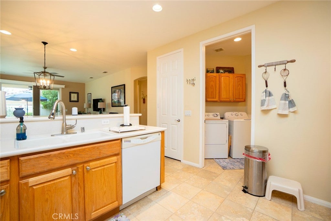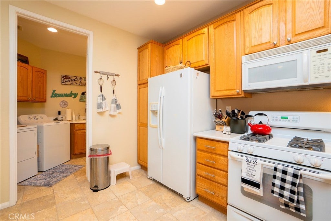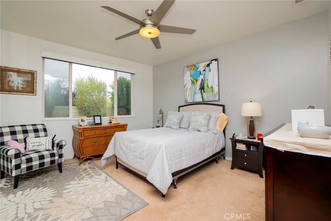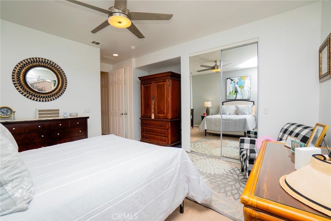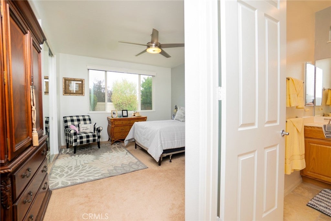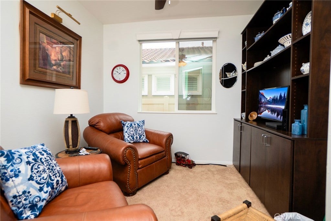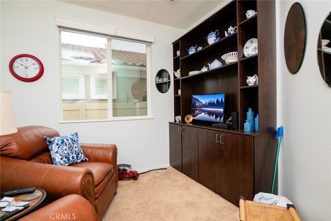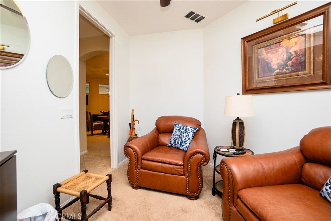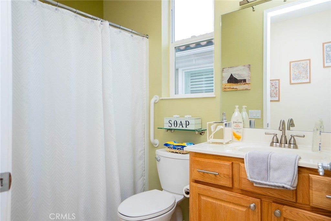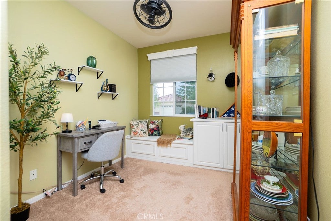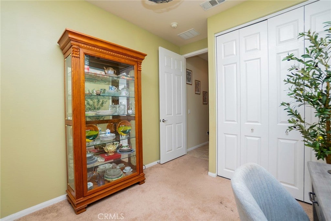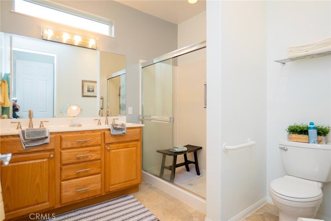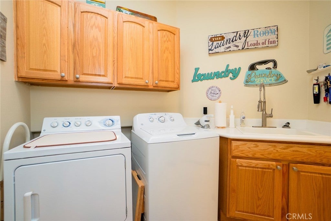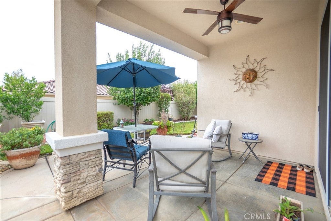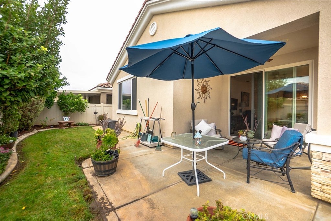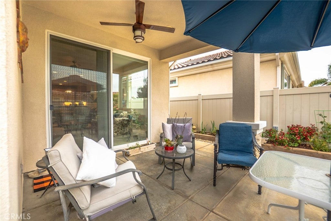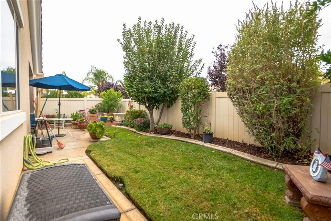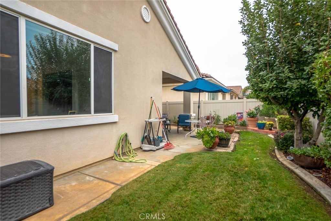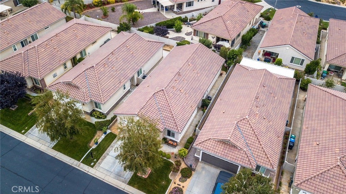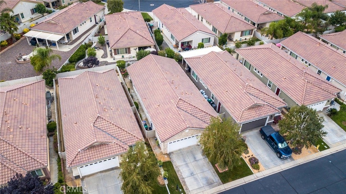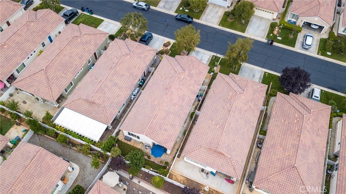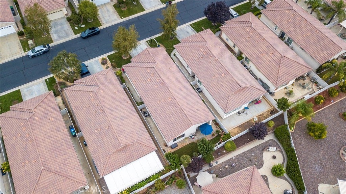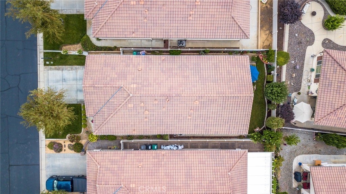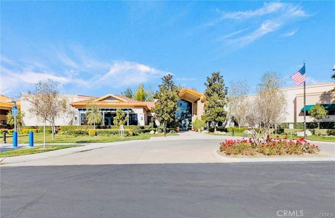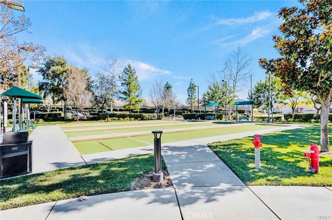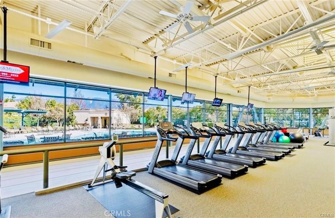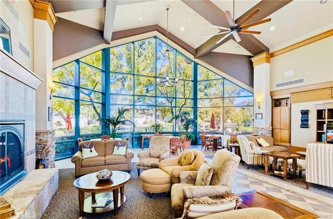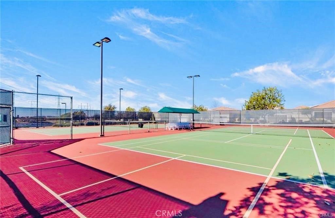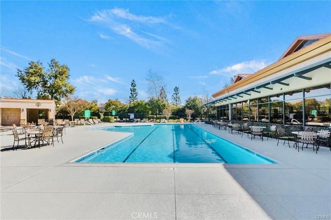- 2 Beds
- 2 Baths
- 1,392 Sqft
- .09 Acres
1165 Wisteria
Experience the resort-style living of Del Webb’s premier 55+ community, Solera at Oak Valley Greens. This sought-after Princess model offers two bedrooms, two baths, and a versatile den/office in an open-concept design that blends comfort and function. The kitchen features Corian countertops and classic oak cabinetry with pull-outs and a lazy Susan, while the spacious primary suite includes a walk-in closet, dual vanities, and a large walk-in shower. A guest bedroom at the front of the home provides privacy with a nearby full bath, and the den/office sits just off the entry. Step outside to a peaceful backyard retreat that is beautifully landscaped, low maintenance, and ready for you to enjoy with a covered patio for relaxing or entertaining. Solera offers 24/7 gated security and a world-class clubhouse with fitness center, indoor walking track, library, billiards, tennis and bocce courts, multipurpose rooms, BBQ areas, scenic greenbelts, social clubs, and a sparkling community pool and spa—all with HOA-covered Spectrum cable and internet—where every day feels like a getaway and paradise is right at your doorstep.
Essential Information
- MLS® #CV25225121
- Price$368,000
- Bedrooms2
- Bathrooms2.00
- Full Baths2
- Square Footage1,392
- Acres0.09
- Year Built2006
- TypeResidential
- Sub-TypeSingle Family Residence
- StyleContemporary
- StatusActive
Community Information
- Address1165 Wisteria
- CityBeaumont
- CountyRiverside
- Zip Code92223
Area
263 - Banning/Beaumont/Cherry Valley
Amenities
- Parking Spaces2
- # of Garages2
- Has PoolYes
Amenities
Clubhouse, Sport Court, Other, Picnic Area, Pool, Spa/Hot Tub
View
Canyon, Golf Course, Mountain(s), Neighborhood
Pool
Community, In Ground, Association
Interior
- HeatingCentral
- CoolingCentral Air
- FireplaceYes
- FireplacesLiving Room
- # of Stories1
- StoriesOne
Interior Features
All Bedrooms Down, Bedroom on Main Level, Dressing Area, Entrance Foyer, Main Level Primary, Primary Suite, Walk-In Pantry, Walk-In Closet(s)
Exterior
Lot Description
Back Yard, Close to Clubhouse, Front Yard, Sprinklers In Rear, Sprinklers In Front, Level, Sprinkler System
School Information
- DistrictBeaumont
Additional Information
- Date ListedSeptember 24th, 2025
- Days on Market29
- HOA Fees307
- HOA Fees Freq.Monthly
Listing Details
- AgentNicholaus Ondatje
- OfficeMAINSTREET REALTORS
Nicholaus Ondatje, MAINSTREET REALTORS.
Based on information from California Regional Multiple Listing Service, Inc. as of October 30th, 2025 at 10:30am PDT. This information is for your personal, non-commercial use and may not be used for any purpose other than to identify prospective properties you may be interested in purchasing. Display of MLS data is usually deemed reliable but is NOT guaranteed accurate by the MLS. Buyers are responsible for verifying the accuracy of all information and should investigate the data themselves or retain appropriate professionals. Information from sources other than the Listing Agent may have been included in the MLS data. Unless otherwise specified in writing, Broker/Agent has not and will not verify any information obtained from other sources. The Broker/Agent providing the information contained herein may or may not have been the Listing and/or Selling Agent.



