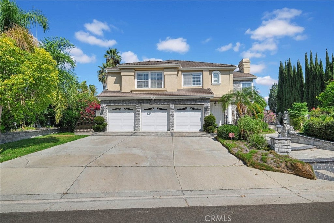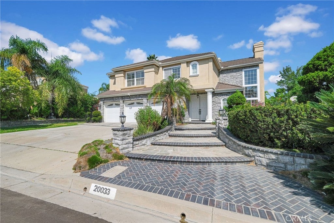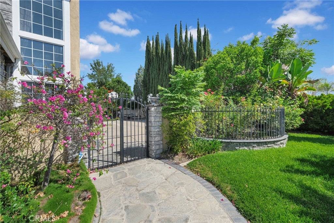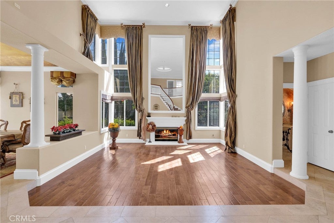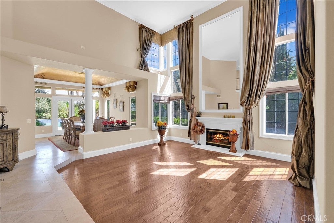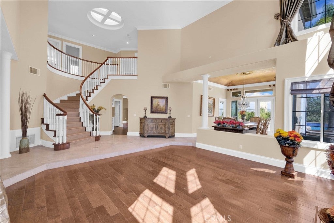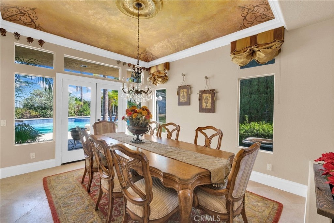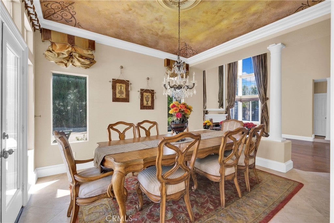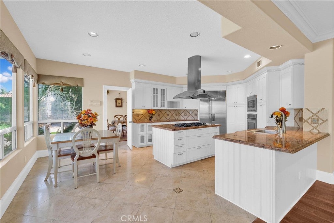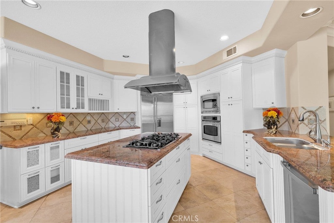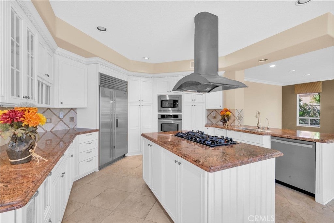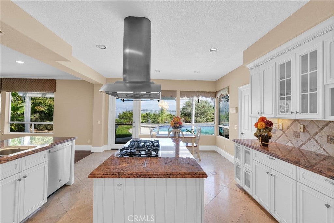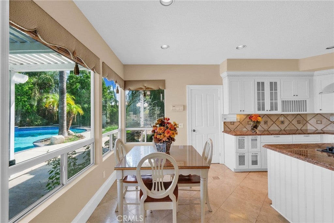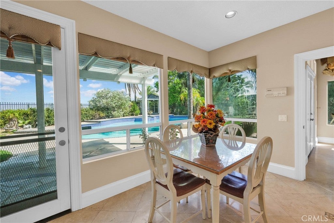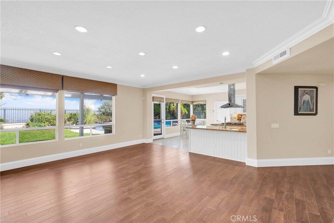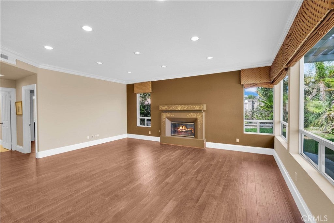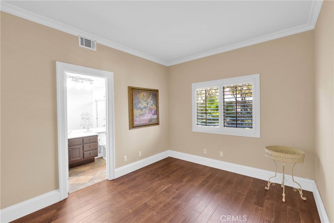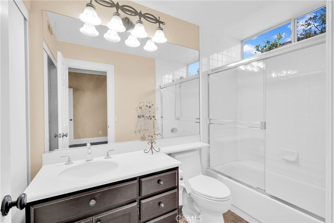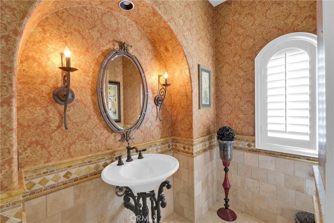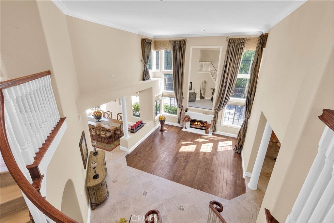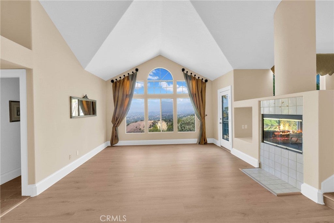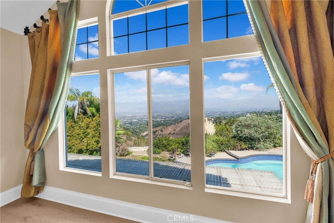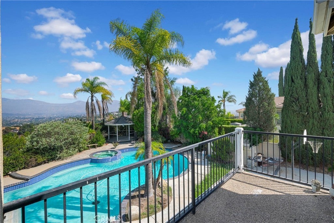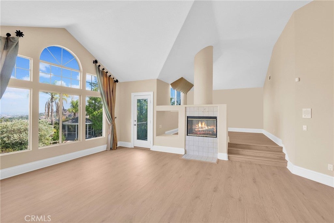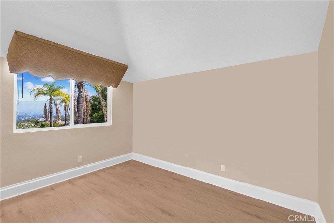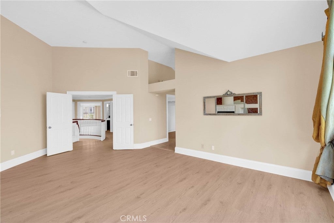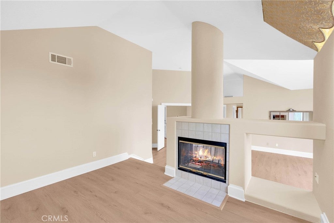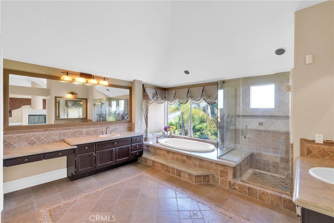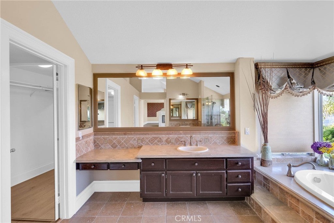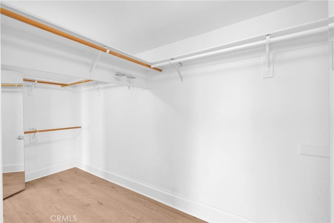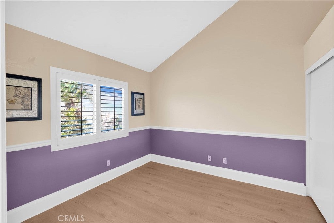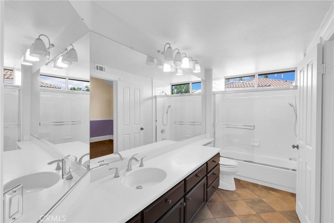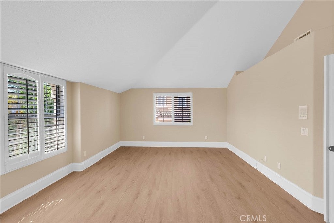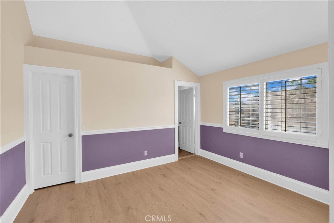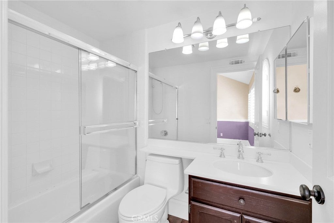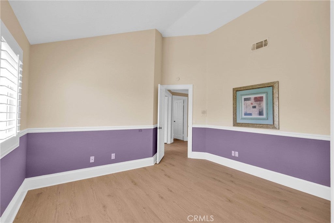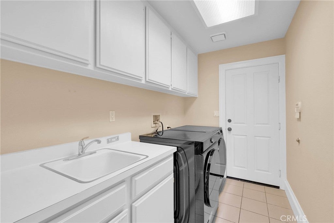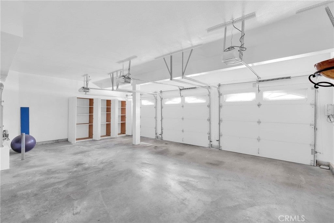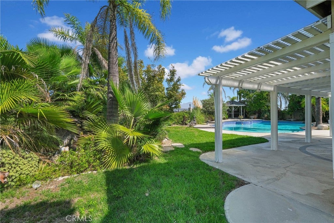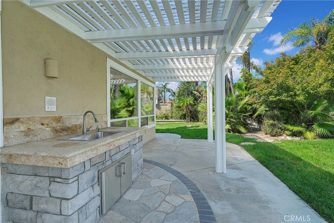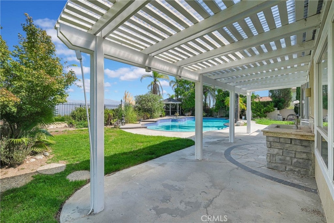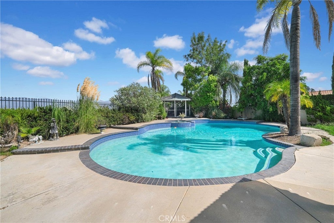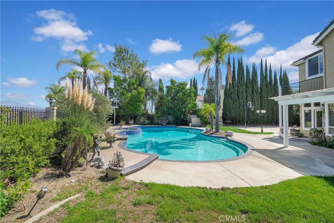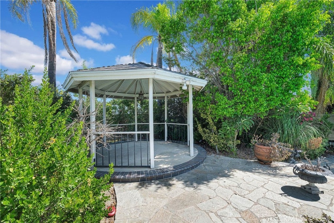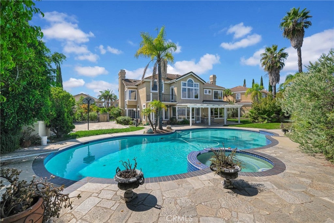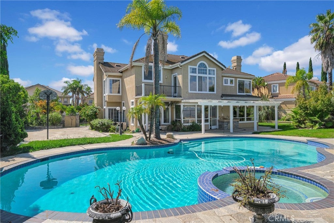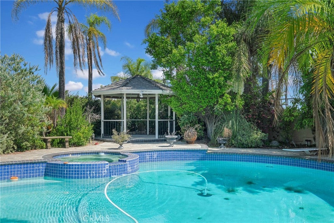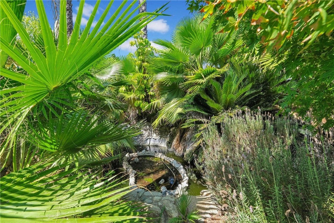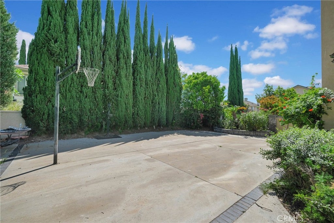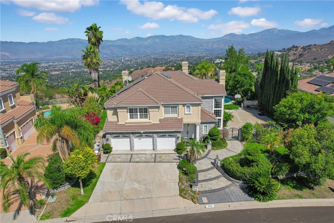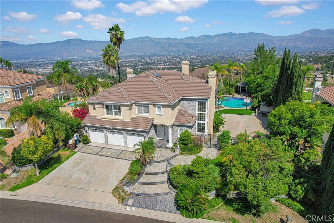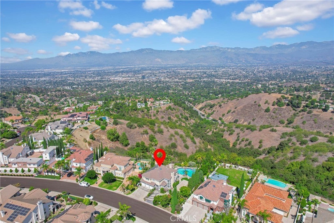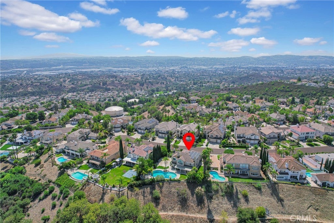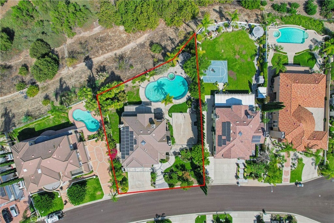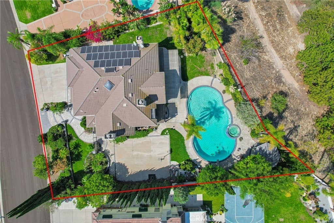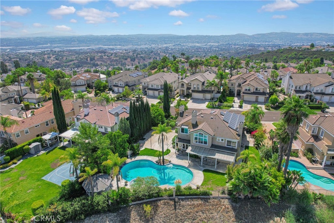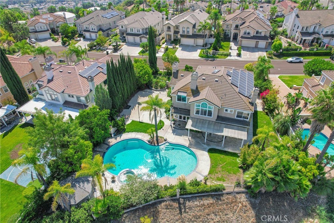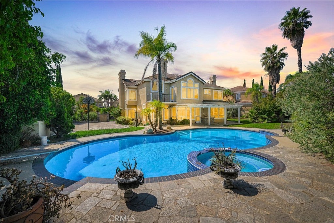- 5 Beds
- 5 Baths
- 3,665 Sqft
- .63 Acres
20033 E Skyline Dr
Discover your dream home in this stunning 5-bedroom, 4.5-bath residence boasting and approx. 3,665 sq.ft. of luxurious living space on an expansive 27,000+ sq.ft. lot. This is an elegant south-facing home in the prestigious Belgate Estates of Walnut. Step inside to find a formal living room with soaring cathedral ceilings and a separate dining room, perfect for entertaining. The chef's kitchen features upgraded granite countertops and stainless steel appliances, seamlessly opening to a cozy family room complete with a warm fireplace. The main floor includes a convenient en-suite bedroom with its own bathroom, along with a stylish half bath for guests. Upstairs, the expansive master suite offers a private retreat with its own romantic fireplace and a terrace where you can unwind and enjoy picturesque views.The beautifully landscaped backyard is perfect for entertaining with a private pool, patios, and breathtaking hillside and city light views. Additional highlights include 26 pieces paid-off solar panels, providing both energy efficiency and cost savings. With a 3-car garage and basketball court. Located in the award-winning Walnut School District, this home is just minutes from Mount Sac College, walking trails, parks, schools, and shopping. A rare opportunity to own a dream estate in one of Walnut’s most desirable neighborhoods and enjoy a lifestyle of comfort and convenience!
Essential Information
- MLS® #CV25226778
- Price$2,680,000
- Bedrooms5
- Bathrooms5.00
- Full Baths4
- Half Baths1
- Square Footage3,665
- Acres0.63
- Year Built1993
- TypeResidential
- Sub-TypeSingle Family Residence
- StatusActive
Community Information
- Address20033 E Skyline Dr
- Area668 - Walnut
- CityWalnut
- CountyLos Angeles
- Zip Code91789
Amenities
- Parking Spaces3
- # of Garages3
- ViewCity Lights
- Has PoolYes
- PoolIn Ground, Private
Interior
- InteriorLaminate, Tile
- AppliancesDishwasher, Disposal
- HeatingCentral
- CoolingCentral Air
- FireplaceYes
- # of Stories2
- StoriesTwo
Interior Features
Balcony, Breakfast Area, Crown Molding, Separate/Formal Dining Room, Granite Counters, Pantry, Recessed Lighting, Bedroom on Main Level, Walk-In Closet(s), Cathedral Ceiling(s)
Fireplaces
Family Room, Living Room, Primary Bedroom
Exterior
- Lot DescriptionZeroToOneUnitAcre
- RoofTile
School Information
- DistrictWalnut Valley Unified
Additional Information
- Date ListedJuly 15th, 2025
- Days on Market104
Listing Details
- AgentBeilei Wang
- OfficeRE/MAX CHAMPIONS
Beilei Wang, RE/MAX CHAMPIONS.
Based on information from California Regional Multiple Listing Service, Inc. as of January 9th, 2026 at 12:41am PST. This information is for your personal, non-commercial use and may not be used for any purpose other than to identify prospective properties you may be interested in purchasing. Display of MLS data is usually deemed reliable but is NOT guaranteed accurate by the MLS. Buyers are responsible for verifying the accuracy of all information and should investigate the data themselves or retain appropriate professionals. Information from sources other than the Listing Agent may have been included in the MLS data. Unless otherwise specified in writing, Broker/Agent has not and will not verify any information obtained from other sources. The Broker/Agent providing the information contained herein may or may not have been the Listing and/or Selling Agent.



