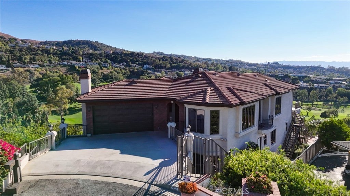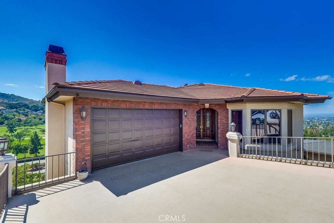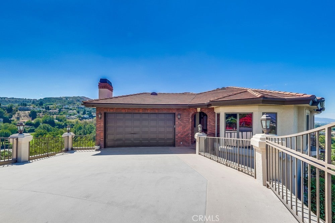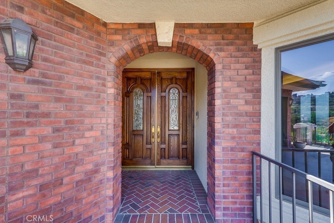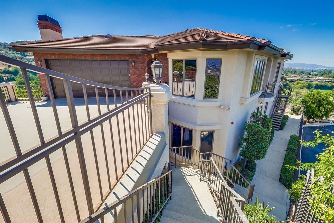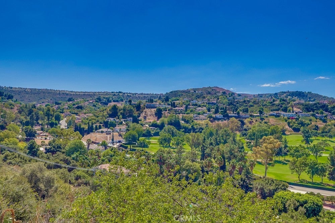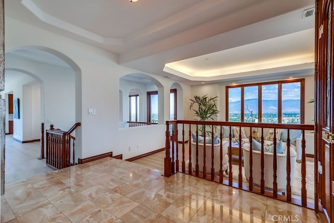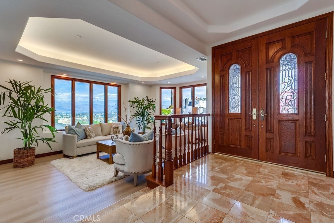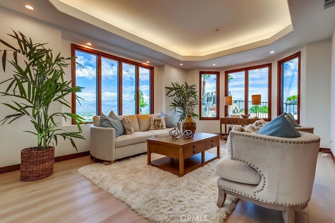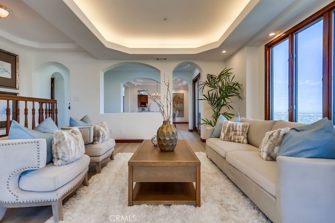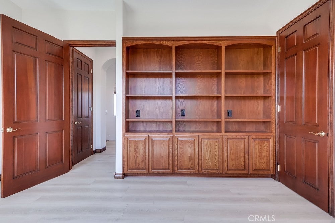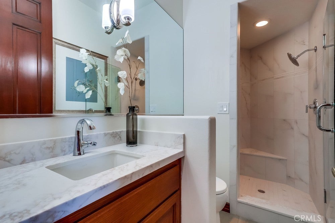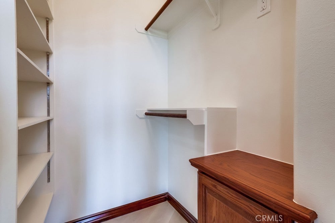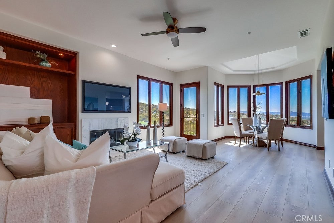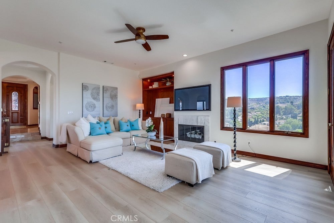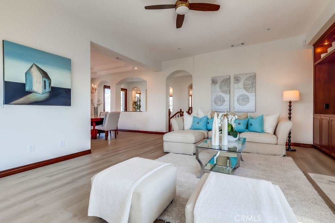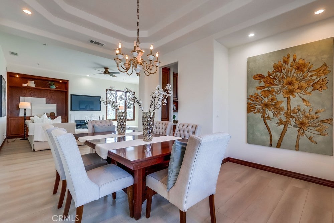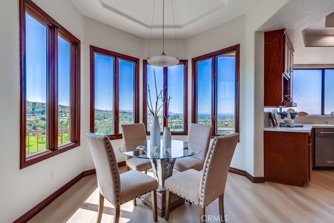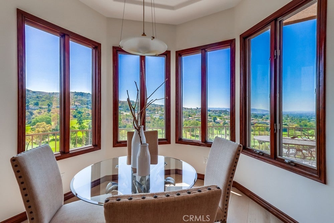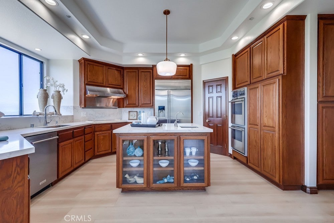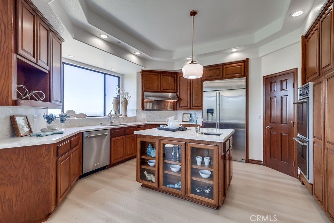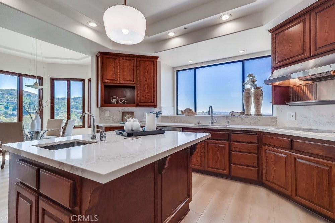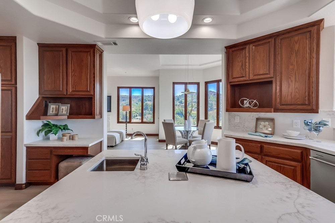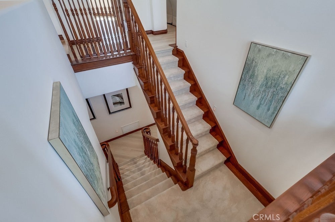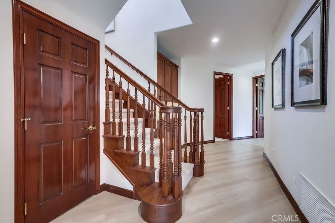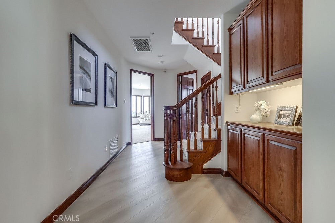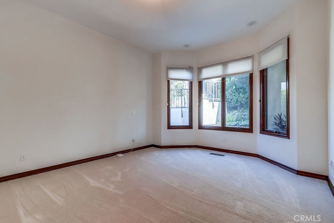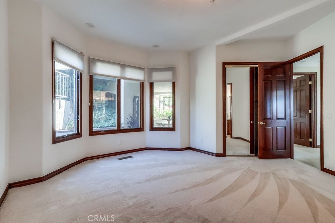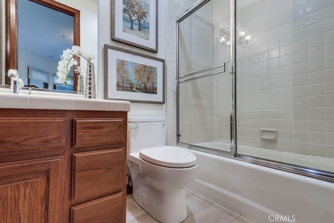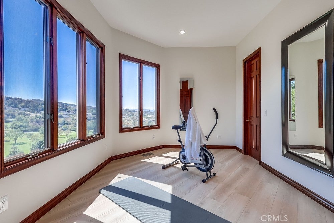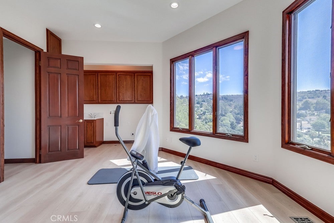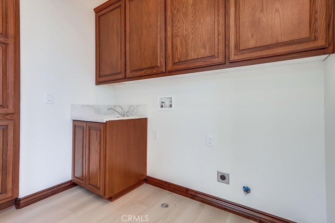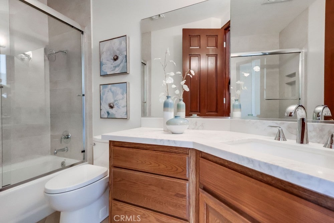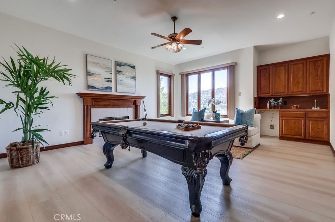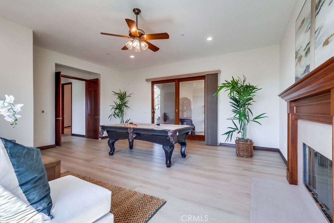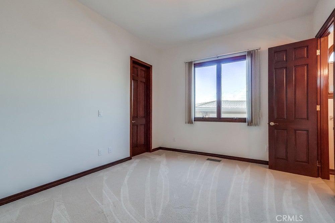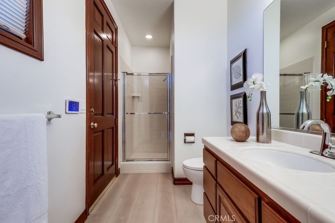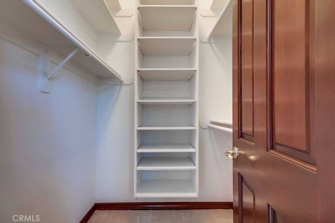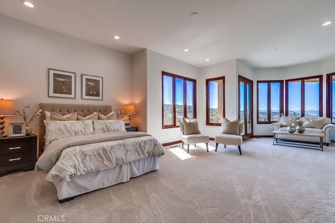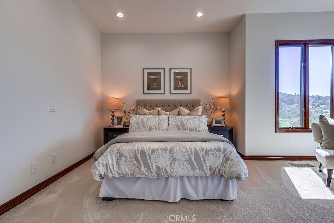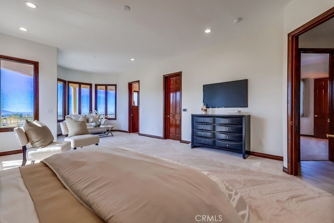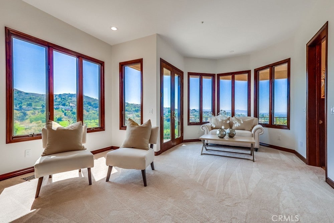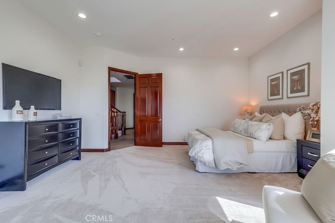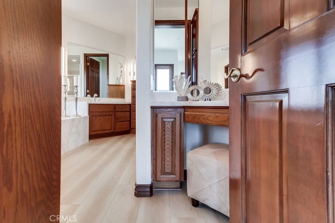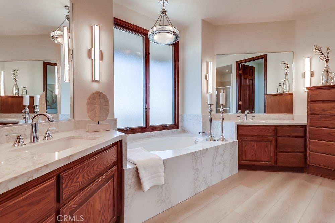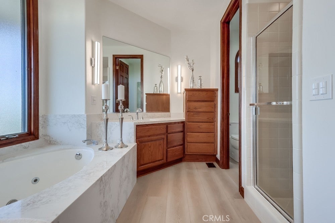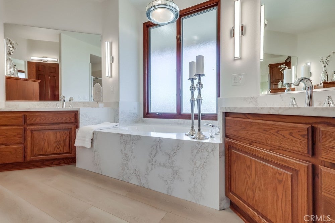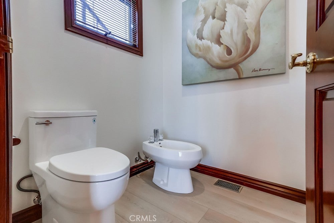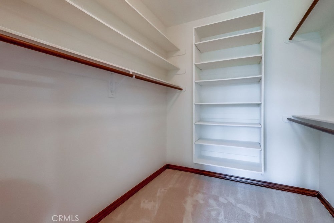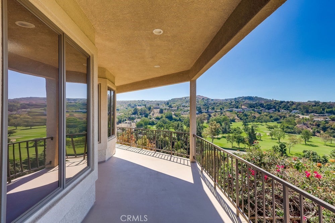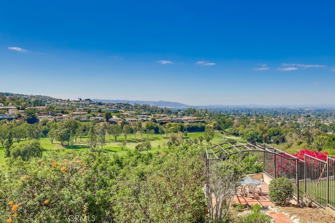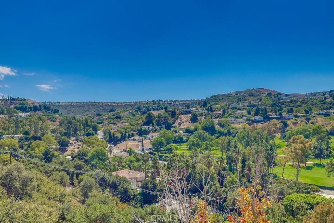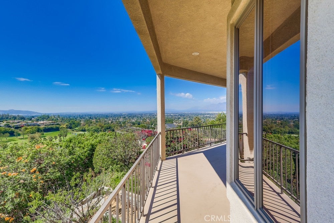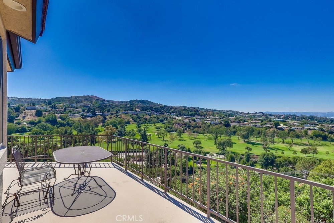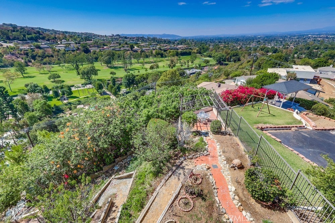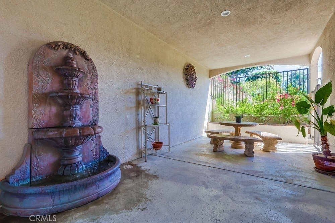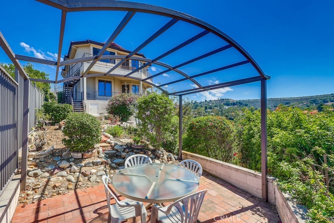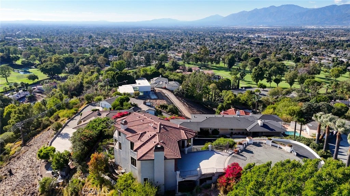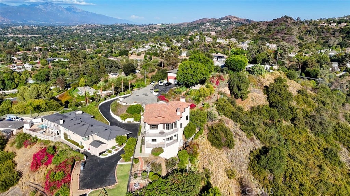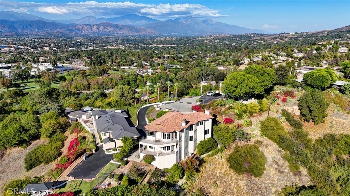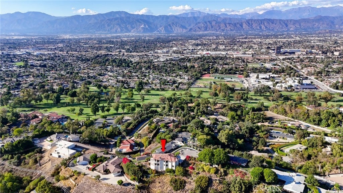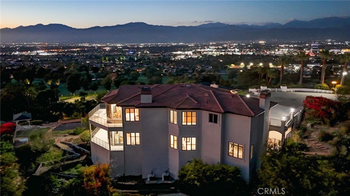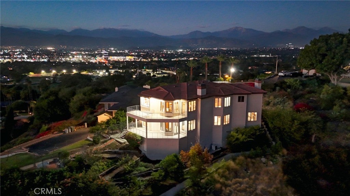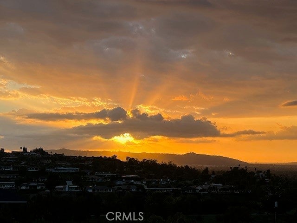- 5 Beds
- 5 Baths
- 4,693 Sqft
- .4 Acres
2828 Far View Lane
Nestled within prestigious South Hills, this magnificent home was designed by In-n-Out architect, Sarah Margaret Courtney. Boasting an estimated 4693 square feet of living space and offering stunning views of Downtown LA, Pasadena, Mt. Baldy and the South Hills Country Club. Upon entry, you are greeted by soaring ceilings, arched doorways, rounded soffits, bullnose corners and oversized Anderson wood clad doors and windows. The spacious open concept living areas are bathed in natural light and offer stunning views from each window. The gourmet kitchen is a chef's delight, featuring top of the line appliances, custom cabinetry and a large island, all accented by custom woodwork. The adjacent dining room offers a perfect setting for formal meals, while the cozy family room with a fireplace provides a warm and inviting space to relax. The luxurious primary suite is a private sanctuary, complete with a spa like bathroom, a sitting area and a private balcony overlooking beautiful unobstructed views. Each additional bedroom is generously sized and features its own en-suite bathroom, providing comfort and privacy for family and guests alike. The outside grounds are an entertainers dream with multiple outdoor seating areas and fruit trees. Located just minutes form shopping, dining and award winning schools. This is a rare opportunity to own this one owner exceptional property. Schedule a private tour today.
Essential Information
- MLS® #CV25227395
- Price$3,350,000
- Bedrooms5
- Bathrooms5.00
- Full Baths3
- Square Footage4,693
- Acres0.40
- Year Built1992
- TypeResidential
- Sub-TypeSingle Family Residence
- StyleCustom
- StatusActive
Community Information
- Address2828 Far View Lane
- Area669 - West Covina
- CityWest Covina
- CountyLos Angeles
- Zip Code91791
Amenities
- Parking Spaces2
- # of Garages2
- PoolNone
Utilities
Cable Available, Electricity Connected, Natural Gas Connected, Phone Available, Sewer Not Available, Water Connected
Parking
Garage, Garage Door Opener, Garage Faces Rear
Garages
Garage, Garage Door Opener, Garage Faces Rear
View
City Lights, Golf Course, Mountain(s), Panoramic
Interior
- InteriorCarpet, Laminate
- CoolingCentral Air, Dual
- FireplaceYes
- FireplacesBonus Room, Family Room, Gas
- # of Stories2
- StoriesTwo
Interior Features
Wet Bar, Built-in Features, Balcony, Ceiling Fan(s), Central Vacuum, High Ceilings, Open Floorplan, Pantry, Quartz Counters, Recessed Lighting, Tile Counters, Bedroom on Main Level, Primary Suite, Walk-In Pantry, Walk-In Closet(s)
Appliances
Double Oven, Dishwasher, Electric Cooktop, Disposal, Refrigerator, Range Hood, Trash Compactor, Water To Refrigerator, Water Heater
Heating
Central, Forced Air, Fireplace(s)
Exterior
- RoofTile
- FoundationConcrete Perimeter
Exterior
Drywall, Concrete, Stucco, Copper Plumbing
Lot Description
Back Yard, Close to Clubhouse, Cul-De-Sac, Sloped Down, Irregular Lot, Sprinkler System, Street Level
Windows
Double Pane Windows, Wood Frames
Construction
Drywall, Concrete, Stucco, Copper Plumbing
School Information
- DistrictCovina Valley Unified
- ElementaryMesa
- MiddleSiera Vista
- HighSouth Hills
Additional Information
- Date ListedSeptember 25th, 2025
- Days on Market64
Listing Details
- AgentShari Nign
- OfficeRADER REALTORS
Shari Nign, RADER REALTORS.
Based on information from California Regional Multiple Listing Service, Inc. as of December 1st, 2025 at 4:41pm PST. This information is for your personal, non-commercial use and may not be used for any purpose other than to identify prospective properties you may be interested in purchasing. Display of MLS data is usually deemed reliable but is NOT guaranteed accurate by the MLS. Buyers are responsible for verifying the accuracy of all information and should investigate the data themselves or retain appropriate professionals. Information from sources other than the Listing Agent may have been included in the MLS data. Unless otherwise specified in writing, Broker/Agent has not and will not verify any information obtained from other sources. The Broker/Agent providing the information contained herein may or may not have been the Listing and/or Selling Agent.



