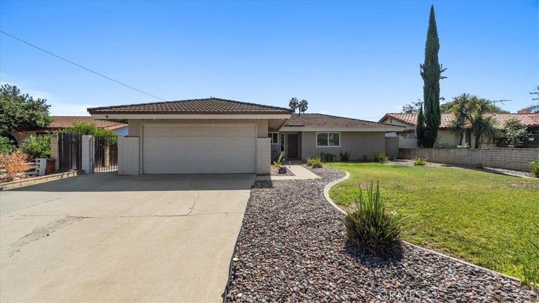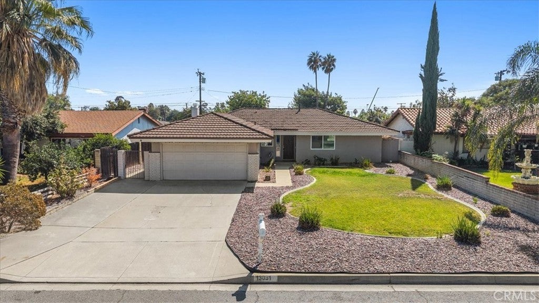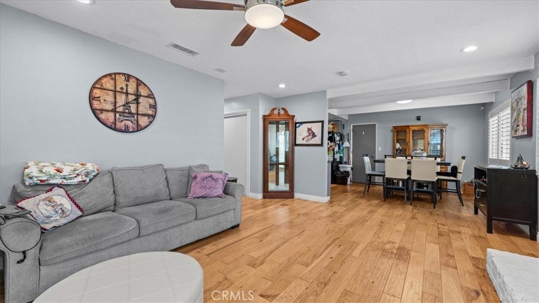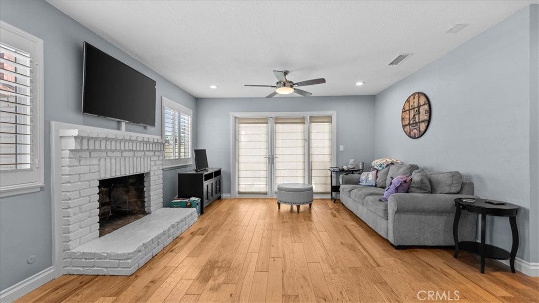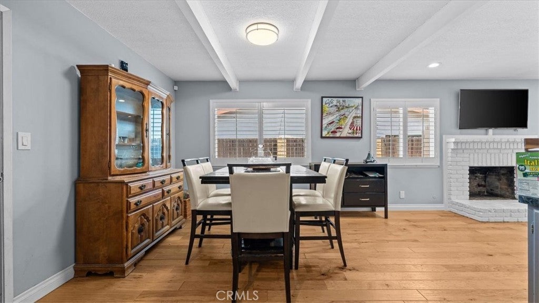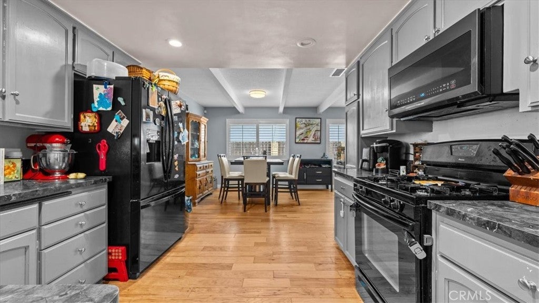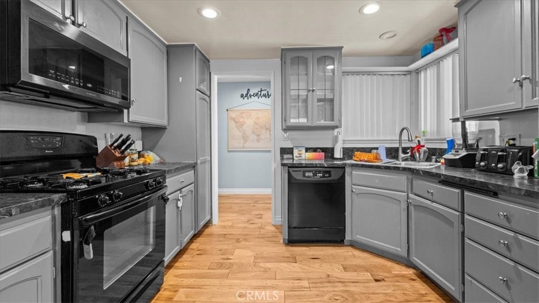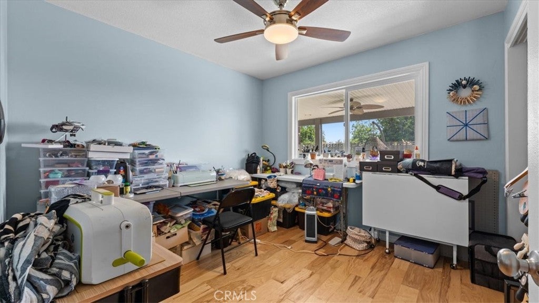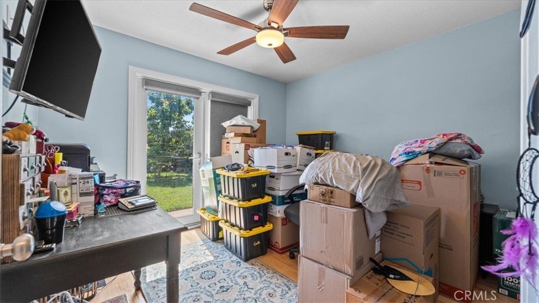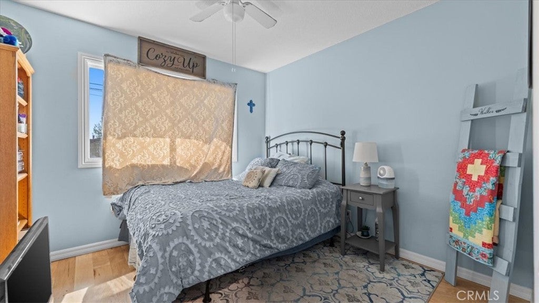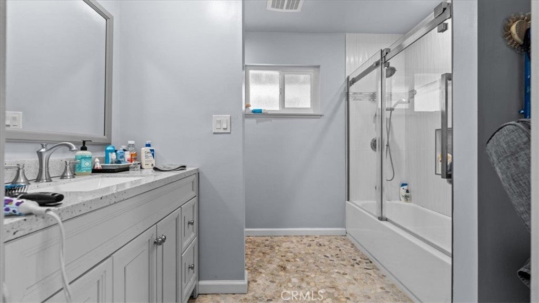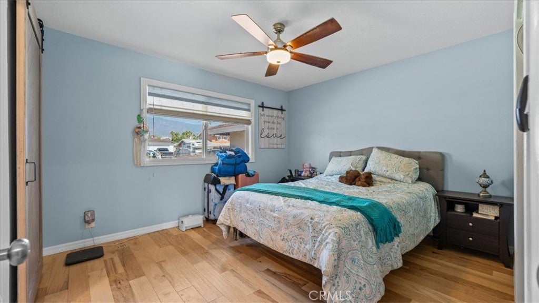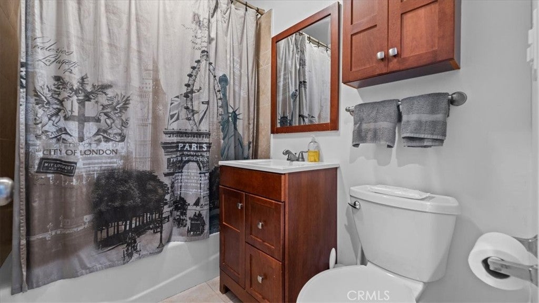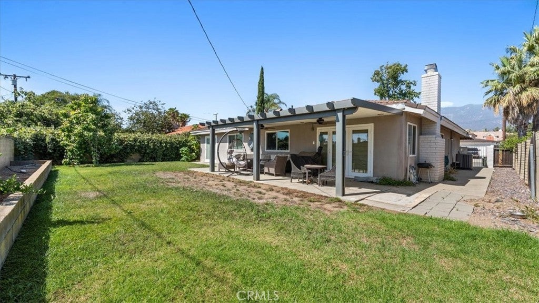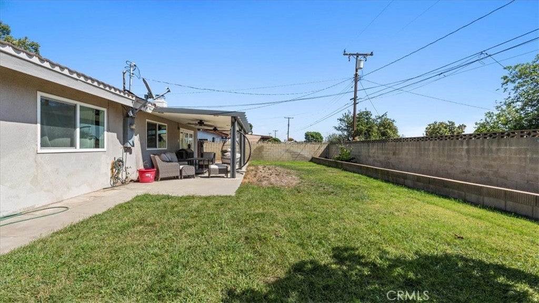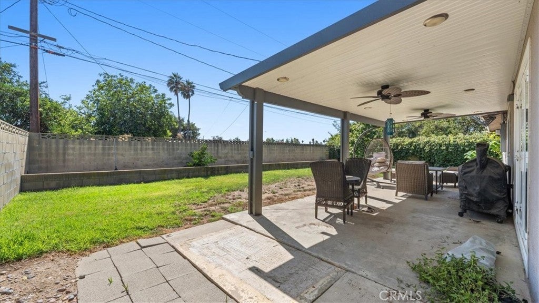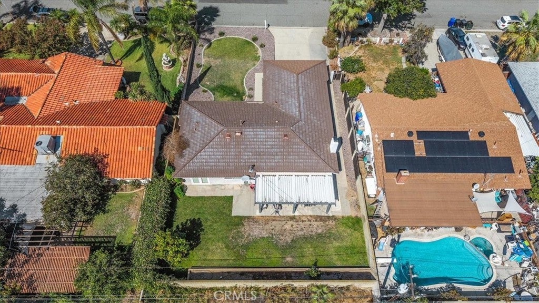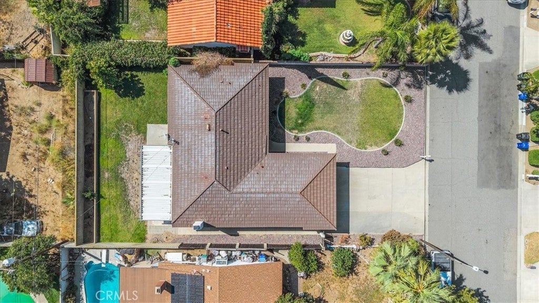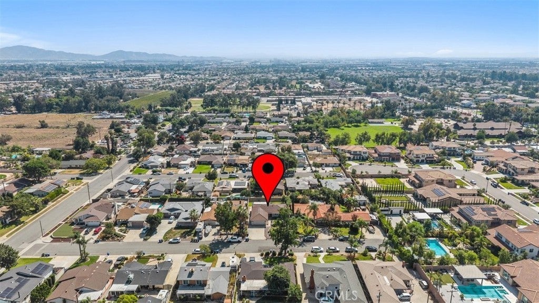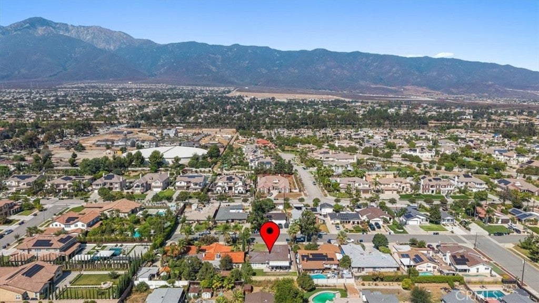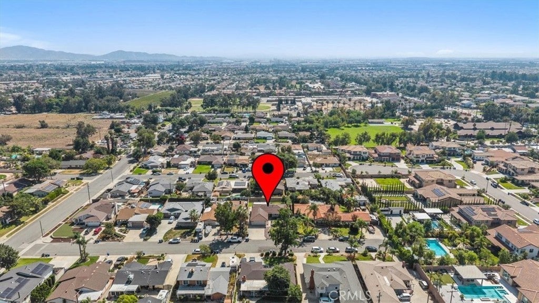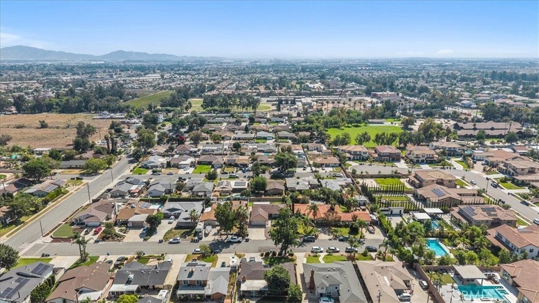- 4 Beds
- 2 Baths
- 1,400 Sqft
- .18 Acres
13031 Vista Street
Step inside this beautiful home and be welcomed by a stunning stone fireplace in the living room, perfect for cozy gatherings. Wood flooring flows throughout, complementing the elegant kitchen with stylish cabinets, countertops, and appliances. Spacious, light-filled rooms feature large windows and new ceiling fans, creating an inviting atmosphere. This home boasts numerous upgrades, including all-new double-pane windows with shutters, fresh interior paint, and a recently upgraded HVAC system (8 years old) with new venting. The guest room includes a French door, while the master suite offers a newly remodeled bathroom for modern comfort. Additional enhancements include a new garage door opener, updated ceiling fans, and a premium Alumawood patio cover. With 4 generous bedrooms, automatic sprinklers, a durable metal roof, and both wood-burning and gas fireplaces, this home combines comfort with functionality. Outdoors, enjoy a covered back patio, open yard space, and mature avocado and orange trees—all situated on a private cul-de-sac.
Essential Information
- MLS® #CV25231031
- Price$774,900
- Bedrooms4
- Bathrooms2.00
- Full Baths2
- Square Footage1,400
- Acres0.18
- Year Built1966
- TypeResidential
- Sub-TypeSingle Family Residence
- StatusActive
Community Information
- Address13031 Vista Street
- Area688 - Rancho Cucamonga
- CityRancho Cucamonga
- CountySan Bernardino
- Zip Code91739
Amenities
- Parking Spaces2
- ParkingGarage
- # of Garages2
- GaragesGarage
- ViewNeighborhood
- PoolNone
Utilities
Electricity Connected, Natural Gas Connected
Interior
- InteriorTile, Vinyl, Wood
- HeatingCentral
- CoolingCentral Air
- FireplaceYes
- FireplacesLiving Room
- # of Stories1
- StoriesOne
Interior Features
Ceiling Fan(s), Separate/Formal Dining Room, Granite Counters
Appliances
Dishwasher, Gas Oven, Gas Range, Microwave, Washer
Exterior
- WindowsDouble Pane Windows
- RoofMetal
- FoundationSlab
Lot Description
Sprinklers In Front, Sprinklers In Rear, ZeroToOneUnitAcre
School Information
- DistrictEtiwanda
- ElementaryGrapeland
- MiddleEtiwanda
- HighEtiwanda
Additional Information
- Date ListedOctober 1st, 2025
- Days on Market122
Listing Details
- AgentJulian Lopez
- OfficeEXP REALTY OF CALIFORNIA INC
Price Change History for 13031 Vista Street, Rancho Cucamonga, (MLS® #CV25231031)
| Date | Details | Change |
|---|---|---|
| Price Reduced from $799,900 to $774,900 |
Julian Lopez, EXP REALTY OF CALIFORNIA INC.
Based on information from California Regional Multiple Listing Service, Inc. as of February 1st, 2026 at 11:21am PST. This information is for your personal, non-commercial use and may not be used for any purpose other than to identify prospective properties you may be interested in purchasing. Display of MLS data is usually deemed reliable but is NOT guaranteed accurate by the MLS. Buyers are responsible for verifying the accuracy of all information and should investigate the data themselves or retain appropriate professionals. Information from sources other than the Listing Agent may have been included in the MLS data. Unless otherwise specified in writing, Broker/Agent has not and will not verify any information obtained from other sources. The Broker/Agent providing the information contained herein may or may not have been the Listing and/or Selling Agent.



