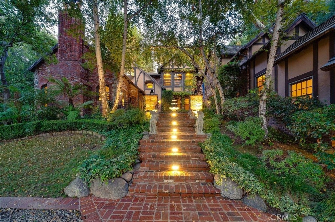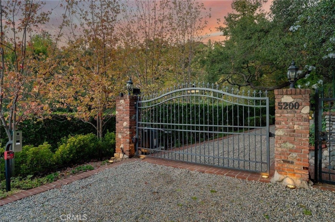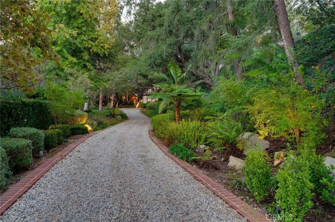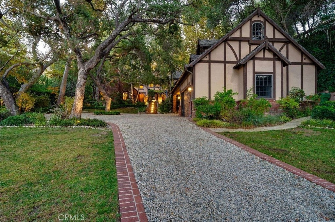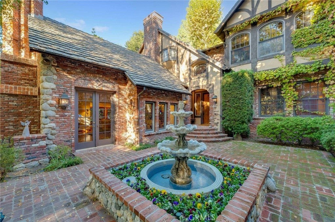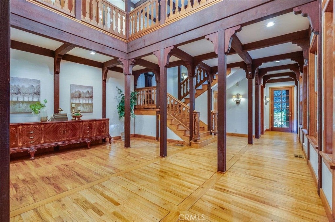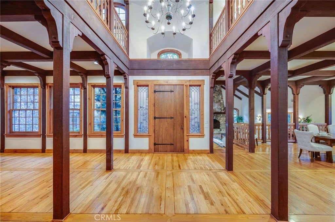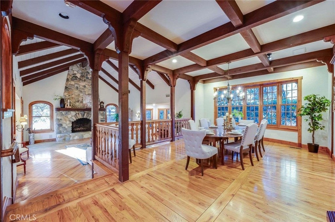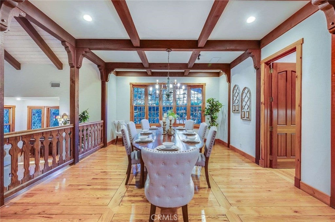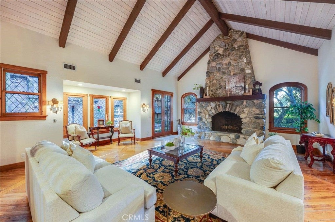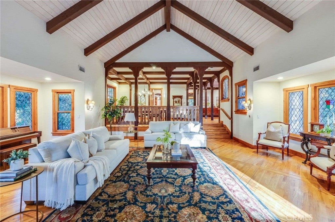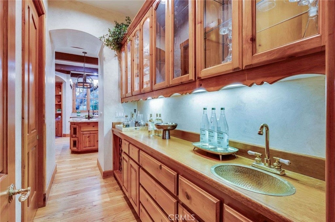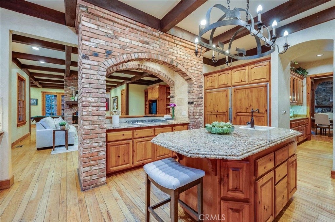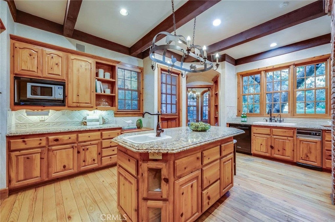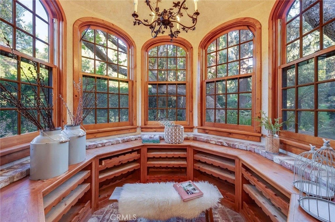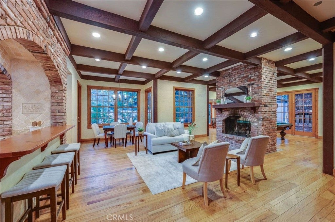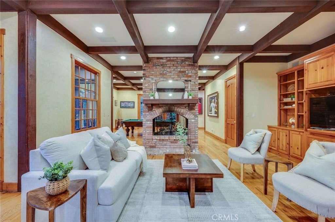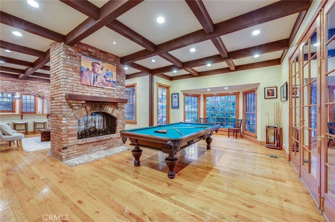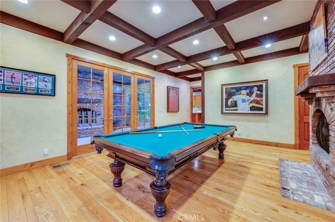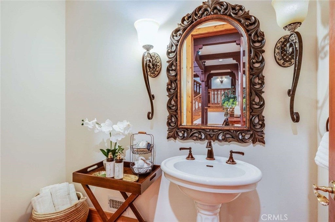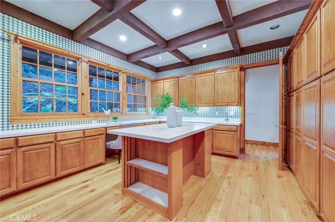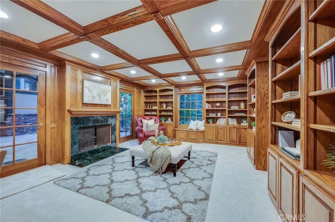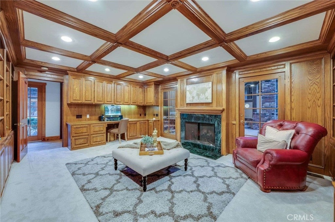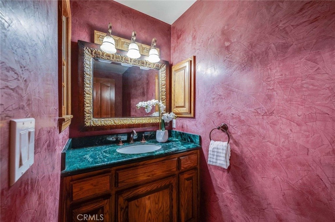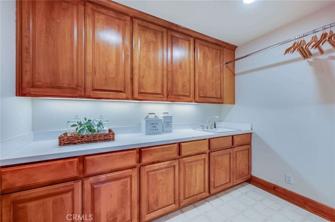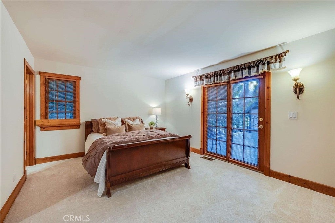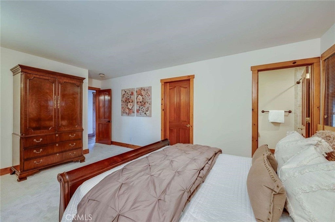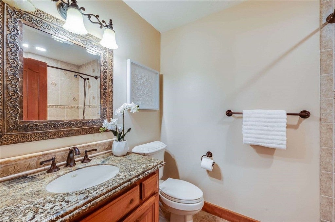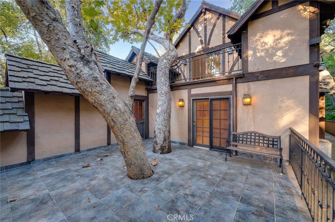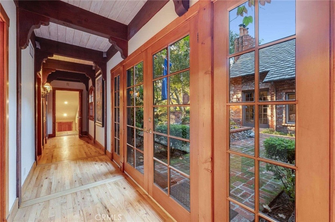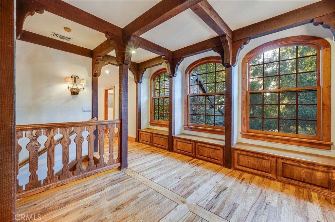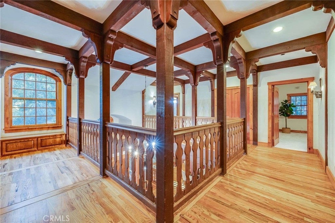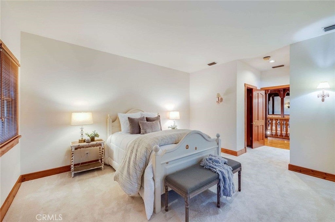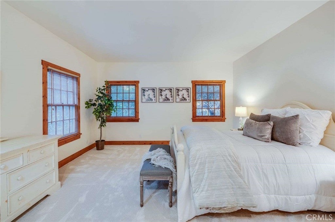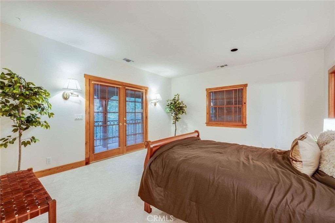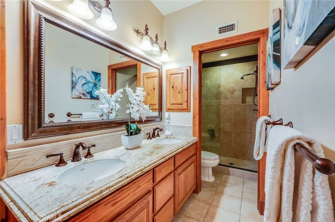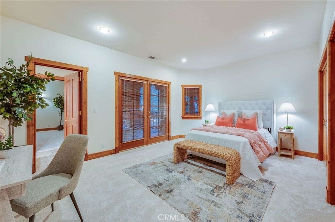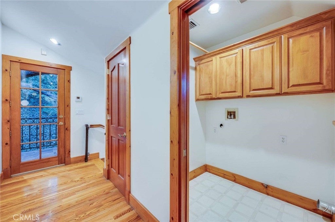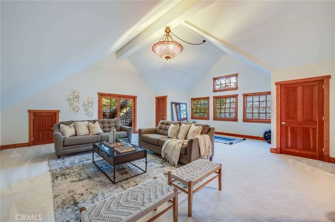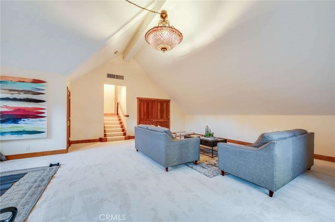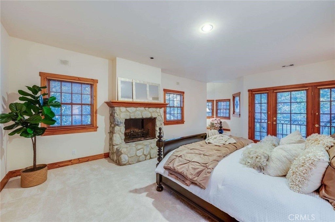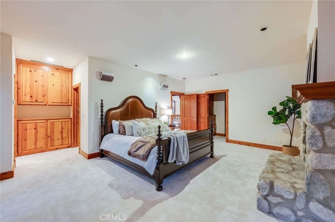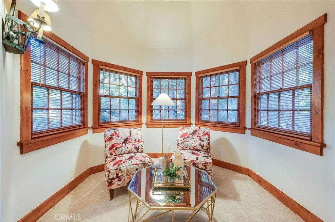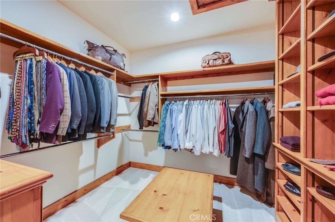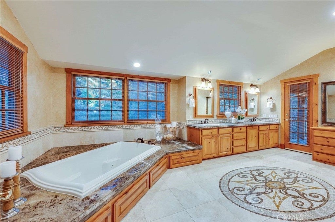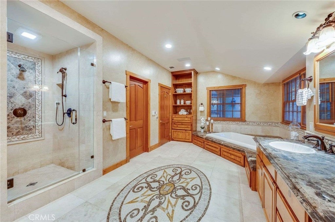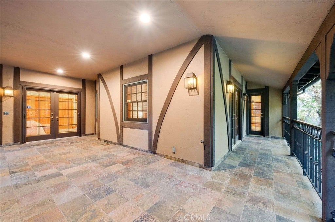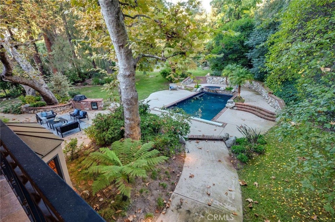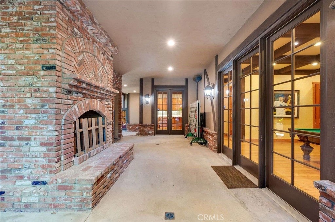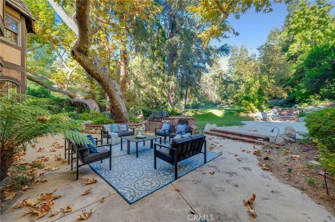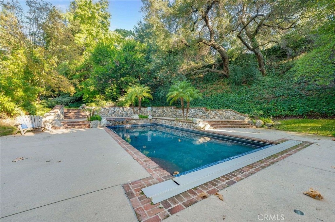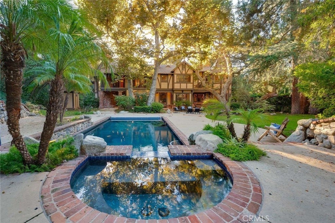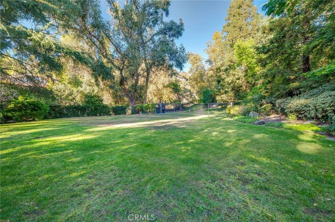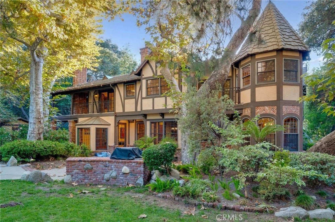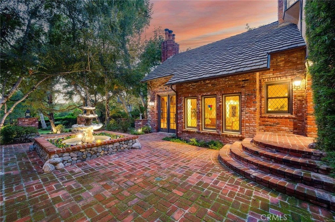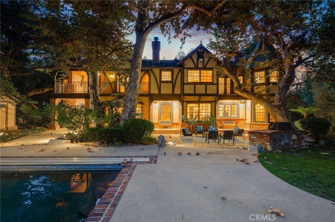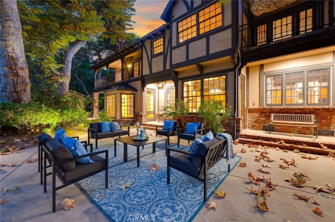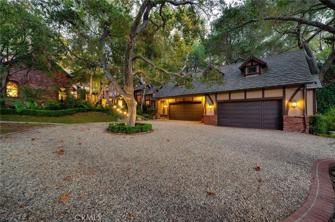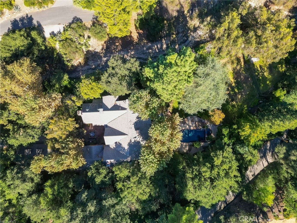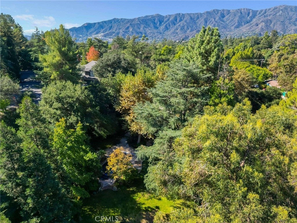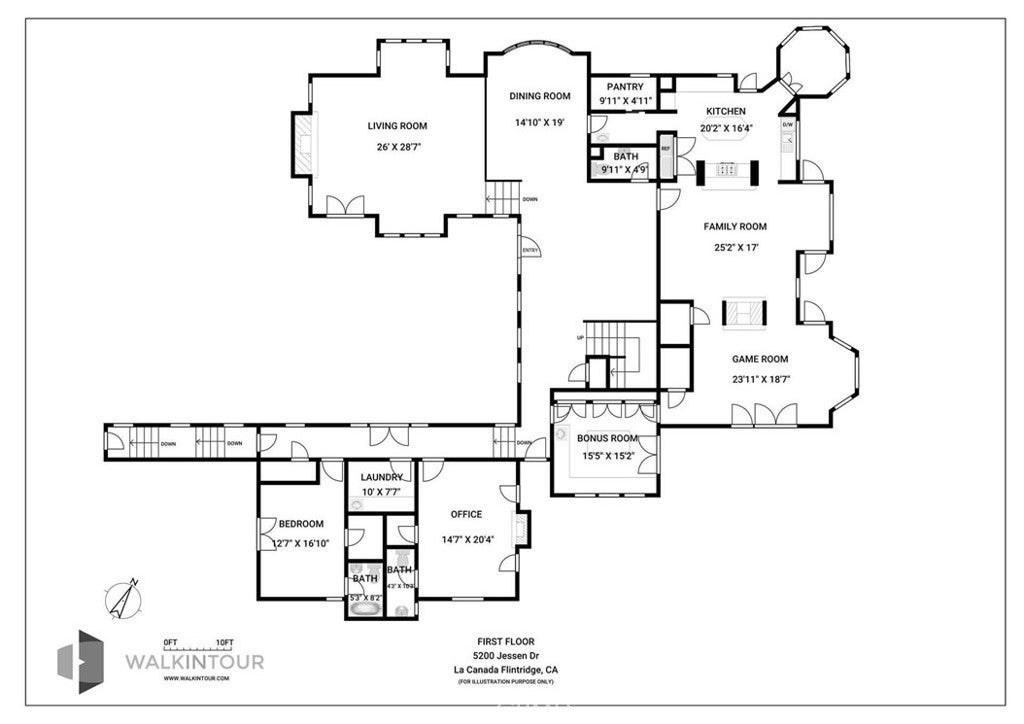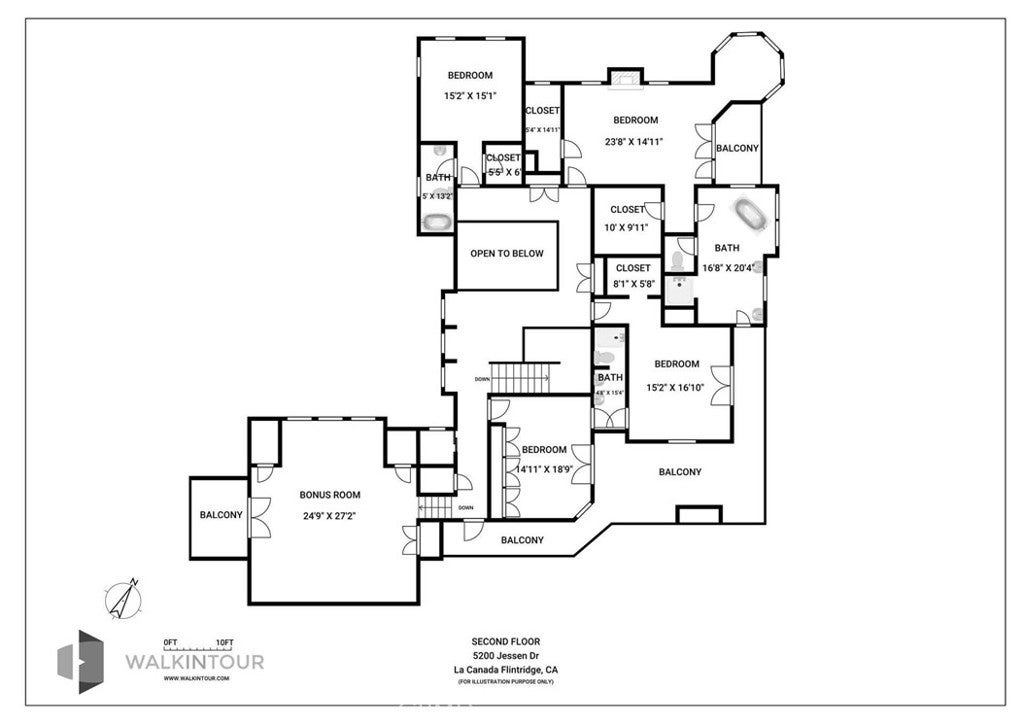- 5 Beds
- 6 Baths
- 7,516 Sqft
- 1.99 Acres
5200 Jessen Drive
Nestled behind private gates on approximately two acres of beautifully manicured, park-like grounds, this stunning English Tudor estate offers 7,516 sq ft of timeless craftsmanship and refined elegance. From its classic timber-beamed and brick exterior, to its intricate interior woodwork, open vaulted ceilings with exposed wood beams, and stained and beveled glass windows, every detail reflects the character and grace of a bygone era—perfectly blended with modern luxury. A grand formal entry welcomes you into a two-story foyer that opens to an expansive floor plan featuring a step-down living room with a dramatic floor-to-ceiling stone fireplace, a large formal dining room, and multiple gathering spaces ideal for entertaining. The gourmet kitchen is complemented by granite countertops with custom cabinets, island with prep sink, a butler’s pantry with wet bar, walk-in pantry, and premium appliances including Sub-Zero, Thermador, and KitchenAid. Unique spaces such as a charming potting room, large craft room, upstairs bonus/play room, separate office/library, and a game room with pool table add character and versatility. There is truly plenty of space for everyone! The home offers five spacious bedrooms, including an elegant primary suite with a cozy sitting area, fireplace, and access to an expansive balcony shared by most of the upstairs bedrooms. The luxurious en suite bathroom features a jetted soaking tub, separate tiled shower, double sinks with marble countertops, custom cabinetry, and a private vanity area—creating a serene retreat within the home. Outdoors, enjoy resort-style living with a sparkling pool and spa, outdoor BBQ island, lighted pathways, and expansive lawns for entertaining or play. A long, gated circular driveway leads to two separate two-car garages with direct access to the home, and a spacious walk-in attic located above the garage provides additional storage or future potential. Ideally located close to shopping, dining, entertainment, and freeways, and within an award-winning school district, this remarkable estate offers a rare combination of elegance, comfort, and privacy. A truly "one of a kind" property.
Essential Information
- MLS® #CV25231197
- Price$6,725,000
- Bedrooms5
- Bathrooms6.00
- Full Baths3
- Half Baths2
- Square Footage7,516
- Acres1.99
- Year Built1992
- TypeResidential
- Sub-TypeSingle Family Residence
- StyleTudor, English
- StatusActive
Community Information
- Address5200 Jessen Drive
- Area634 - La Canada Flintridge
- CityLa Canada Flintridge
- CountyLos Angeles
- Zip Code91011
Amenities
- Parking Spaces12
- # of Garages4
- ViewMountain(s), Neighborhood
- Has PoolYes
Utilities
Electricity Connected, Natural Gas Connected, Sewer Connected, Water Connected
Parking
Circular Driveway, Controlled Entrance, Direct Access, Driveway, Garage, Garage Door Opener, Garage Faces Side, Gravel, See Remarks
Garages
Circular Driveway, Controlled Entrance, Direct Access, Driveway, Garage, Garage Door Opener, Garage Faces Side, Gravel, See Remarks
Pool
Heated, In Ground, Private, Salt Water, Waterfall, Pool Cover, Tile
Interior
- InteriorCarpet, Stone, Tile, Wood
- HeatingForced Air
- CoolingCentral Air
- FireplaceYes
- # of Stories2
- StoriesTwo
Interior Features
Beamed Ceilings, Wet Bar, Breakfast Bar, Built-in Features, Balcony, Crown Molding, Separate/Formal Dining Room, Eat-in Kitchen, Granite Counters, High Ceilings, Open Floorplan, Pantry, Recessed Lighting, Storage, Sunken Living Room, Tile Counters, Bar, Wired for Sound, Brick Walls, Central Vacuum, Coffered Ceiling(s)
Appliances
Built-In Range, Convection Oven, Double Oven, Dishwasher, Gas Cooktop, Disposal, Gas Oven, Gas Range, Gas Water Heater, Microwave, Refrigerator, Water Softener, Water Purifier, Trash Compactor
Fireplaces
Family Room, Living Room, Primary Bedroom, Outside, See Through, See Remarks, Den, Raised Hearth
Exterior
- ExteriorBrick, Stucco, Wood Siding
- RoofTile, Concrete
- ConstructionBrick, Stucco, Wood Siding
- FoundationRaised
Exterior Features
Barbecue, Lighting, Rain Gutters, Brick Driveway, Kennel
Lot Description
TwoToFiveUnitsAcre, Back Yard, Front Yard, Sprinklers In Rear, Sprinklers In Front, Lawn, Landscaped, Sprinklers Timer, Sprinklers On Side, Sprinkler System, Yard, Lot Over 40000 Sqft
Windows
Blinds, Double Pane Windows, Garden Window(s), Screens, Stained Glass
School Information
- DistrictLa Canada Unified
Additional Information
- Date ListedOctober 30th, 2025
- Days on Market61
Listing Details
- AgentCynthia Carava
- OfficeThe Real Estate Resource Group
Cynthia Carava, The Real Estate Resource Group.
Based on information from California Regional Multiple Listing Service, Inc. as of December 30th, 2025 at 11:30am PST. This information is for your personal, non-commercial use and may not be used for any purpose other than to identify prospective properties you may be interested in purchasing. Display of MLS data is usually deemed reliable but is NOT guaranteed accurate by the MLS. Buyers are responsible for verifying the accuracy of all information and should investigate the data themselves or retain appropriate professionals. Information from sources other than the Listing Agent may have been included in the MLS data. Unless otherwise specified in writing, Broker/Agent has not and will not verify any information obtained from other sources. The Broker/Agent providing the information contained herein may or may not have been the Listing and/or Selling Agent.



