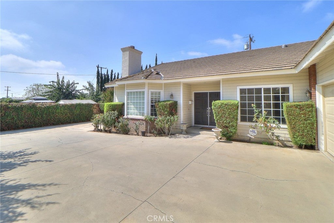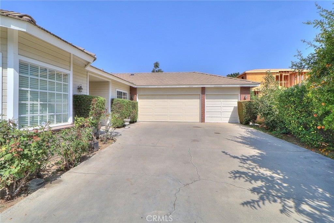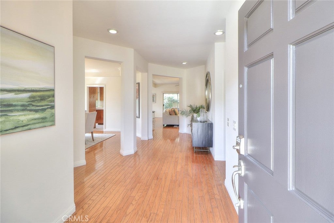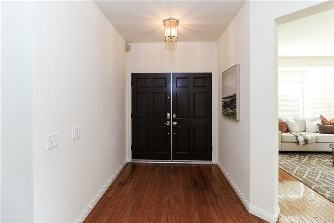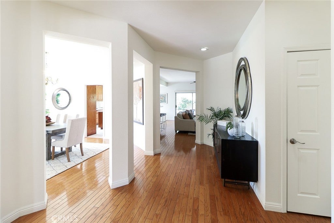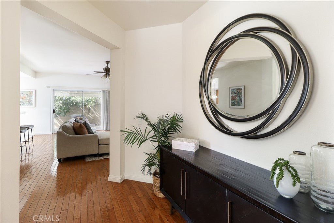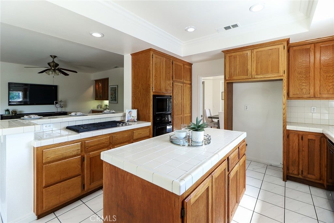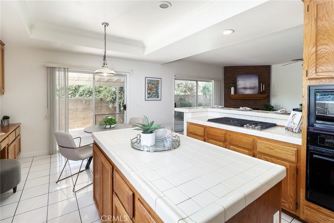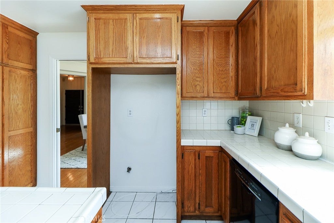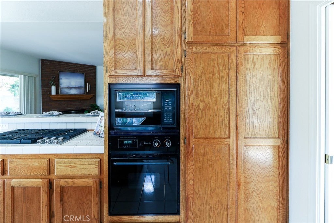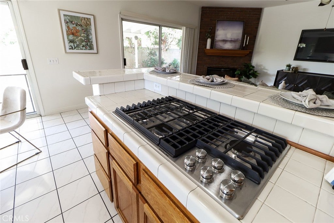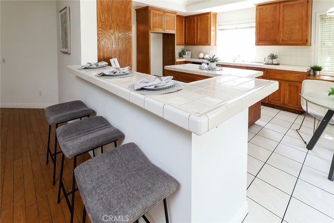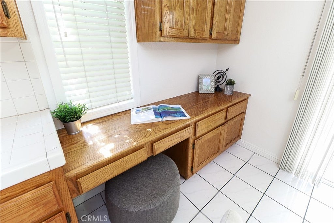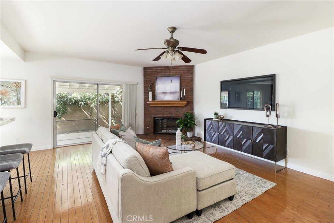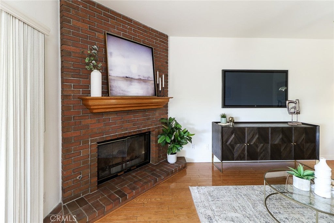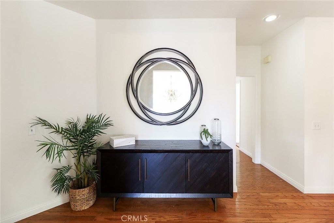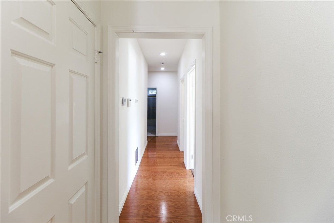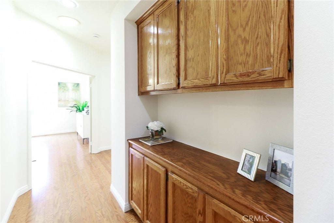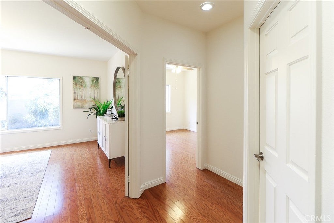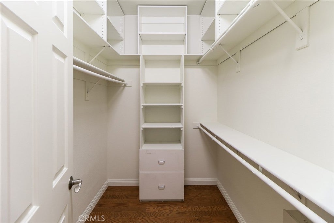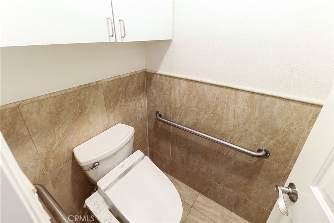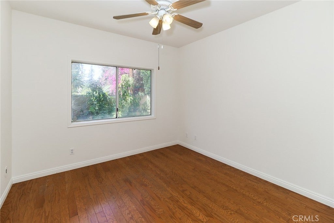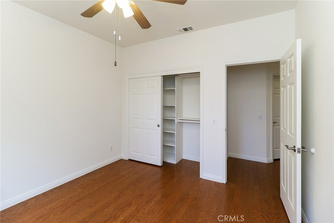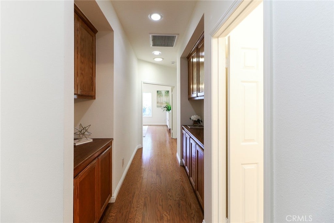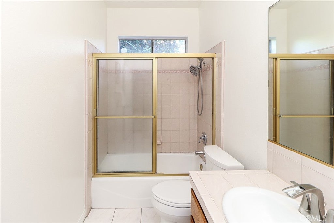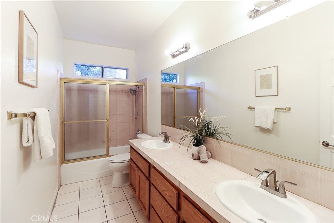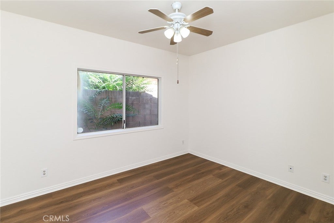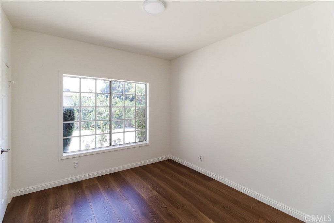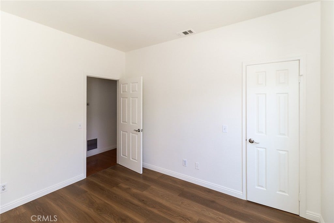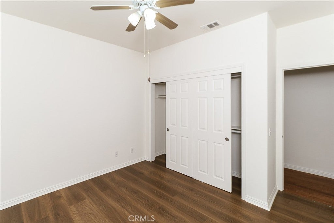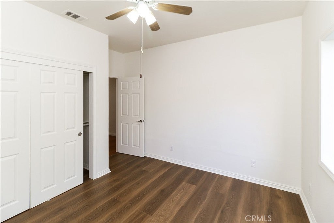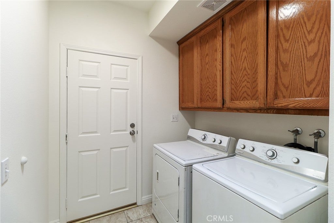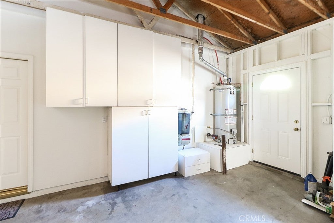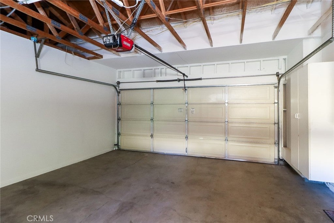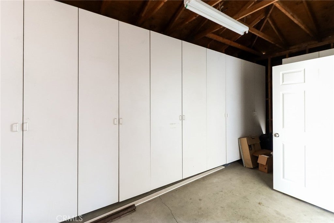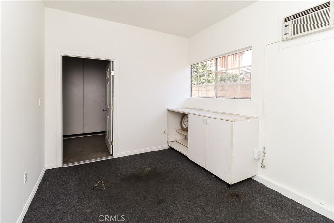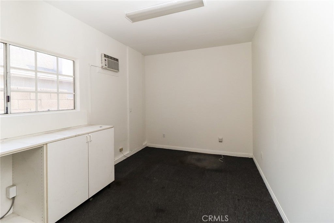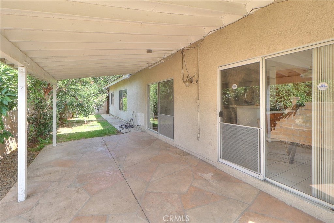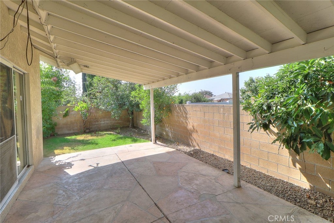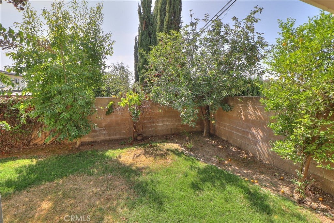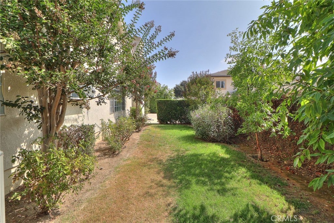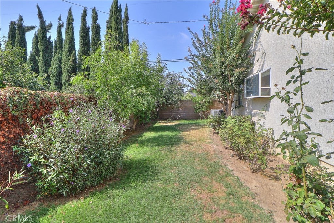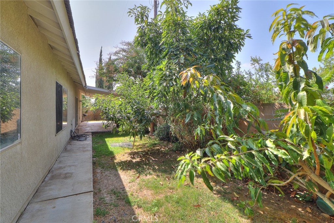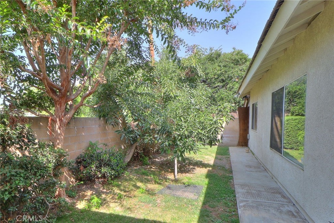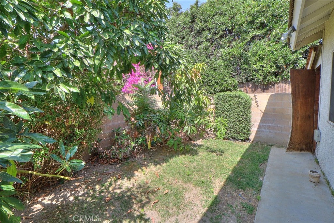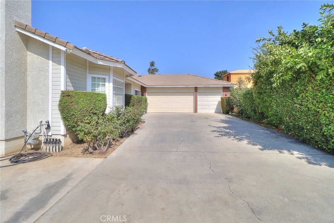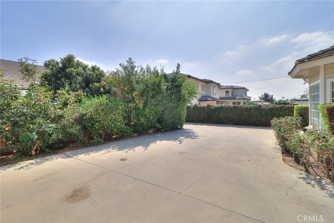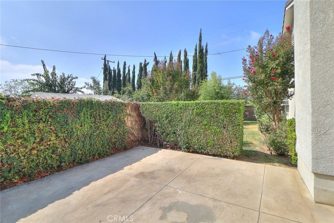- 5 Beds
- 3 Baths
- 2,671 Sqft
- .22 Acres
4939 Doreen Avenue
Welcome to this beautifully maintained Temple City residence offering 5 bedrooms, 3 bathrooms, and approximately 2,671 sq. ft. of living space on a generous 9,402 sq. ft. lot. Designed with both comfort and functionality in mind, this home features a thoughtfully laid-out floor plan and numerous upgrades throughout. Step through the wide front entry into an open and inviting layout. To the left, the formal living room welcomes you with a cozy fireplace and abundant natural light streaming through large windows. This space flows seamlessly into the adjacent dining area, perfect for hosting gatherings or family meals. At the heart of the home, the central kitchen opens to the spacious family room, which includes a second fireplace creating a warm and connected space ideal for everyday living and entertaining. All five bedrooms are generously sized, featuring a mix of hardwood and laminate flooring, and each includes closets with built-in shelving for added storage. The primary suite is a true retreat, complete with an ensuite bathroom offering both a shower and separate bathtub. Additional highlights include: Additional highlights include: Interior laundry area conveniently located near the garage entrance, Attached garage with extensive built-in storage, Three-car garage, with one garage currently converted into a home office, Long driveway offering privacy and ample parking, and Located in a desirable neighborhood with easy access to freeways, shopping, and local amenities. This spacious and well-appointed home is a must-see for buyers seeking comfort, space, and convenience in Temple City.
Essential Information
- MLS® #CV25232147
- Price$1,248,000
- Bedrooms5
- Bathrooms3.00
- Full Baths3
- Square Footage2,671
- Acres0.22
- Year Built1992
- TypeResidential
- Sub-TypeSingle Family Residence
- StatusActive Under Contract
Community Information
- Address4939 Doreen Avenue
- Area661 - Temple City
- CityTemple City
- CountyLos Angeles
- Zip Code91780
Amenities
- Parking Spaces3
- # of Garages3
- ViewNone
- PoolNone
Utilities
Electricity Connected, Natural Gas Connected, Sewer Connected, Water Connected
Parking
Attached Carport, Direct Access, Garage
Garages
Attached Carport, Direct Access, Garage
Interior
- InteriorLaminate, Wood
- HeatingCentral
- CoolingCentral Air
- FireplaceYes
- FireplacesFamily Room, Living Room
- # of Stories1
- StoriesOne
Interior Features
Breakfast Area, Separate/Formal Dining Room, All Bedrooms Down, Bedroom on Main Level, Main Level Primary, Primary Suite
Exterior
- Lot DescriptionBack Yard, Yard
School Information
- DistrictEl Monte Union High
Additional Information
- Date ListedOctober 10th, 2025
- Days on Market18
Listing Details
- AgentSandar West
- OfficeRE/MAX INNOVATIONS
Price Change History for 4939 Doreen Avenue, Temple City, (MLS® #CV25232147)
| Date | Details | Change |
|---|---|---|
| Status Changed from Active to Active Under Contract | – |
Sandar West, RE/MAX INNOVATIONS.
Based on information from California Regional Multiple Listing Service, Inc. as of October 28th, 2025 at 12:21pm PDT. This information is for your personal, non-commercial use and may not be used for any purpose other than to identify prospective properties you may be interested in purchasing. Display of MLS data is usually deemed reliable but is NOT guaranteed accurate by the MLS. Buyers are responsible for verifying the accuracy of all information and should investigate the data themselves or retain appropriate professionals. Information from sources other than the Listing Agent may have been included in the MLS data. Unless otherwise specified in writing, Broker/Agent has not and will not verify any information obtained from other sources. The Broker/Agent providing the information contained herein may or may not have been the Listing and/or Selling Agent.



