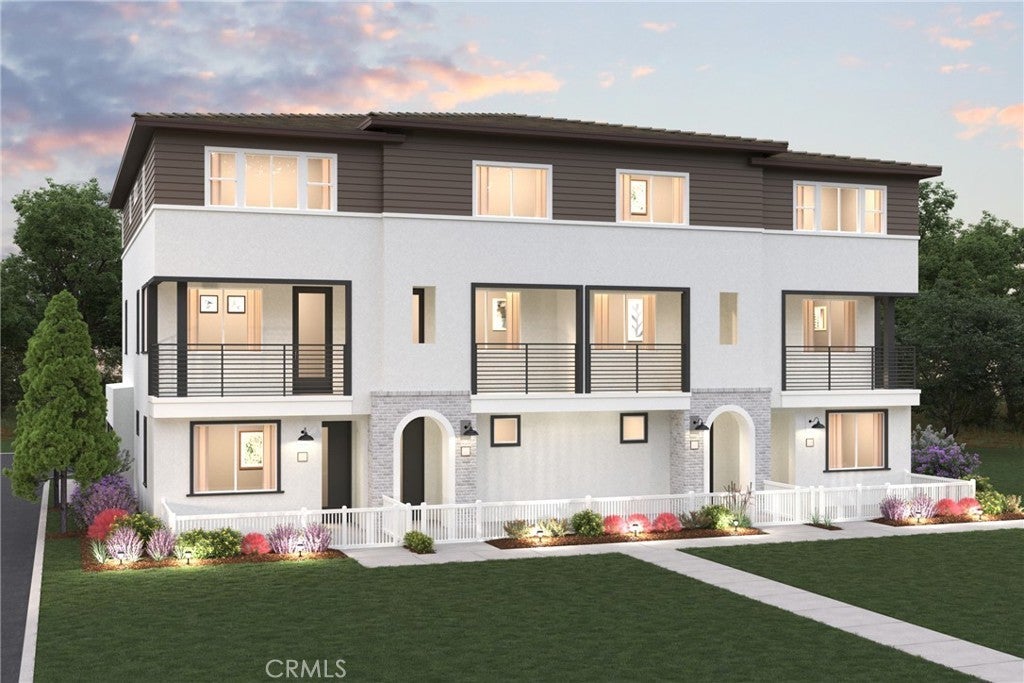- 4 Beds
- 4 Baths
- 1,672 Sqft
- 5 DOM
3514 Van Buren Boulevard
Welcome to Sagecrest by Century Communities! This beautiful Tri-level Gated townhome community is located in the heart of Riverside close by the 91 freeway right off Van Buren Blvd. very close to shopping, restaurants and California Baptist University as well as UC Riverside. After walking through your private patio, you will enter to the first floor you will find a jr. suite with its own walk-in closet and full bathroom. Heading up to the second floor you enter a spacious Kitchen with a large island and dining area open to living room which has a large private balcony with city views. The kitchen features " Aria Stone Gray" cabinets, quartz counters and a stylish backsplash. The second level also includes a bedroom and full bathroom. Going up to the third level you will find a spacious Owner's Suite which includes large bathroom with double sinks, walk-in shower and walk-in closet. Finishing the 3rd level there's an additional bedroom with its own private bathroom and walk-in closet. Laundry room is also on third level. Come see this amazing community, Sagecrest is a Gated Community and will include a playground, dog park, shade structures and BBQs and more!
Essential Information
- MLS® #CV25232617
- Price$599,990
- Bedrooms4
- Bathrooms4.00
- Full Baths4
- Square Footage1,672
- Acres0.00
- Year Built2025
- TypeResidential
- Sub-TypeTownhouse
- StyleModern
- StatusActive
Community Information
- Address3514 Van Buren Boulevard
- Area252 - Riverside
- CityRiverside
- CountyRiverside
- Zip Code92503
Amenities
- AmenitiesDog Park, Management
- Parking Spaces2
- ParkingGarage, Guest, Gated
- # of Garages2
- GaragesGarage, Guest, Gated
- ViewMountain(s), Neighborhood
- PoolNone
Utilities
Electricity Connected, Natural Gas Connected, Sewer Connected, Water Connected
Interior
- InteriorLaminate
- HeatingCentral
- CoolingCentral Air, Electric
- FireplacesNone
- # of Stories3
- StoriesThree Or More
Interior Features
Balcony, Separate/Formal Dining Room, Multiple Staircases, Quartz Counters, Recessed Lighting, Storage, Tandem, Wired for Data, All Bedrooms Up, Walk-In Closet(s)
Appliances
Dishwasher, Electric Cooktop, Electric Oven, Electric Water Heater, Disposal, Microwave, Vented Exhaust Fan, Water Heater
Exterior
- WindowsDouble Pane Windows
School Information
- DistrictRiverside Unified
- ElementaryLiberty
- MiddleChemawa
- HighArlington
Additional Information
- Date ListedOctober 4th, 2025
- Days on Market5
- HOA Fees345
- HOA Fees Freq.Monthly
Listing Details
- AgentWesley Bennett
- OfficeBMC REALTY ADVISORS
Wesley Bennett, BMC REALTY ADVISORS.
Based on information from California Regional Multiple Listing Service, Inc. as of October 9th, 2025 at 12:56am PDT. This information is for your personal, non-commercial use and may not be used for any purpose other than to identify prospective properties you may be interested in purchasing. Display of MLS data is usually deemed reliable but is NOT guaranteed accurate by the MLS. Buyers are responsible for verifying the accuracy of all information and should investigate the data themselves or retain appropriate professionals. Information from sources other than the Listing Agent may have been included in the MLS data. Unless otherwise specified in writing, Broker/Agent has not and will not verify any information obtained from other sources. The Broker/Agent providing the information contained herein may or may not have been the Listing and/or Selling Agent.








