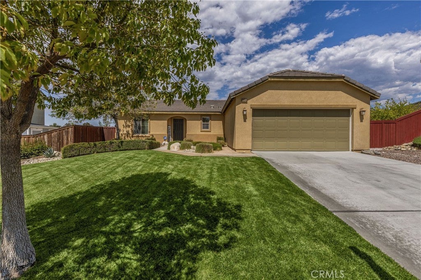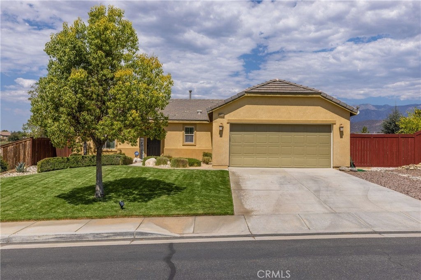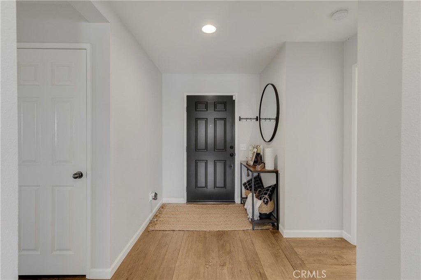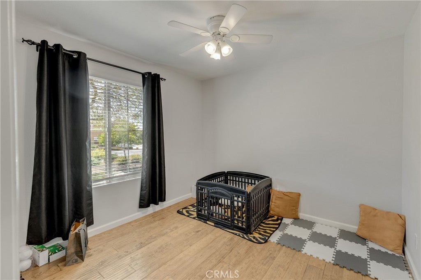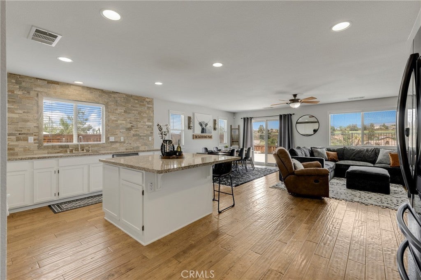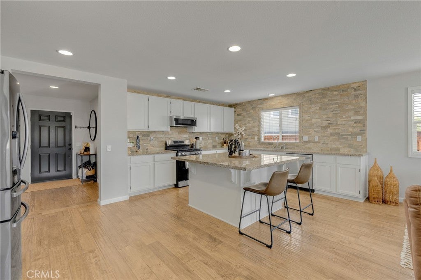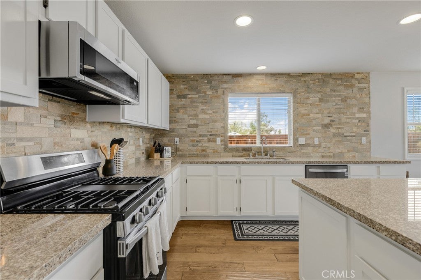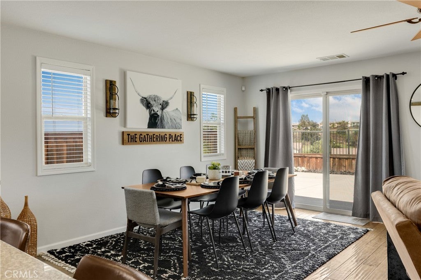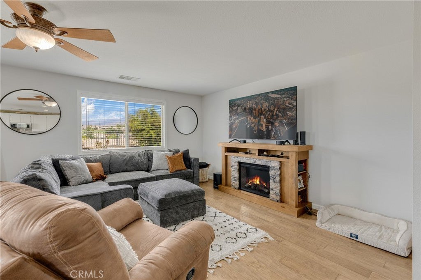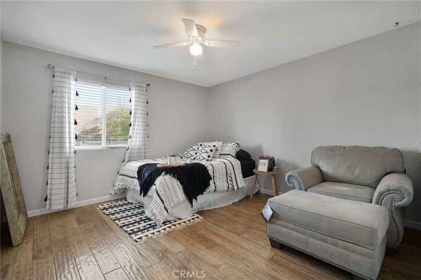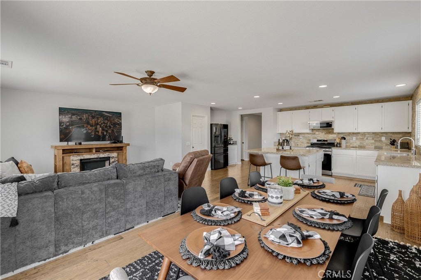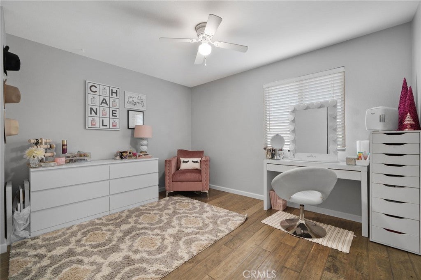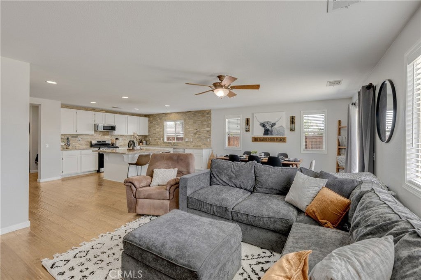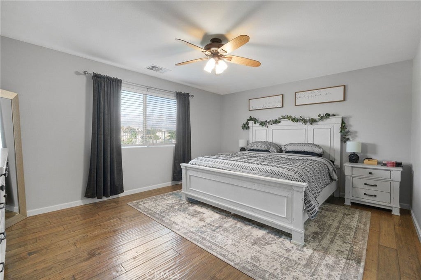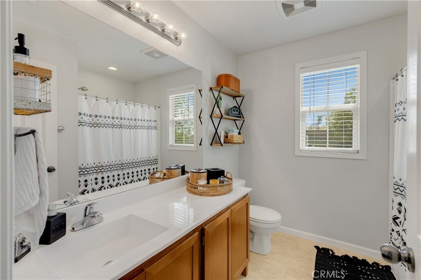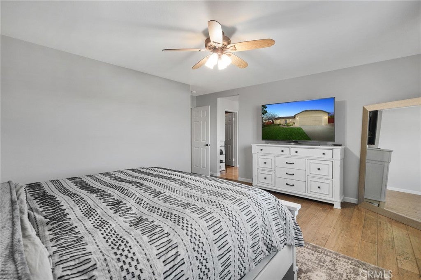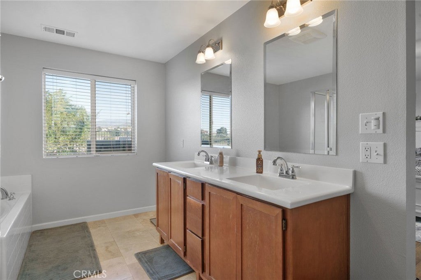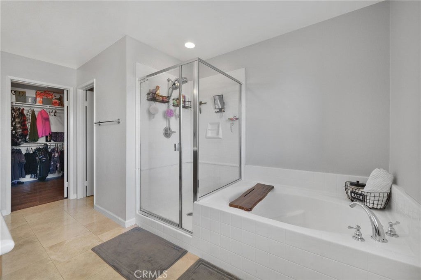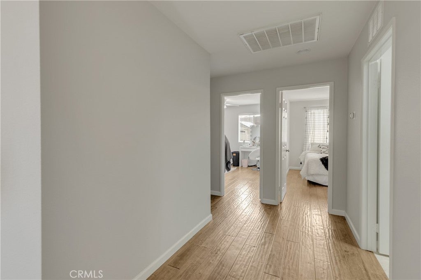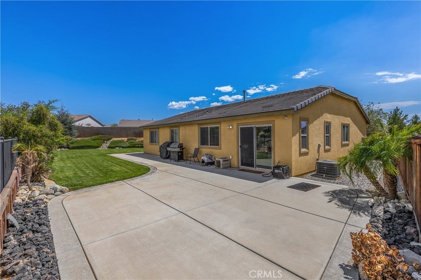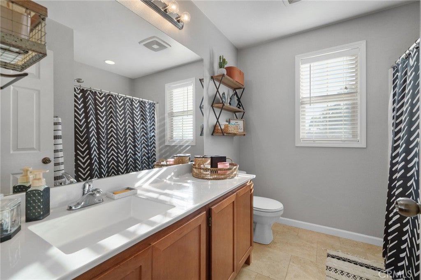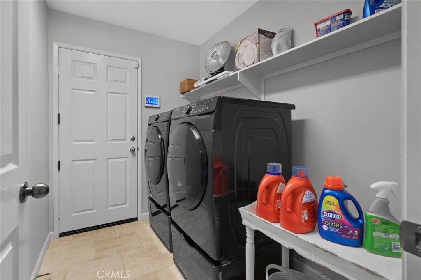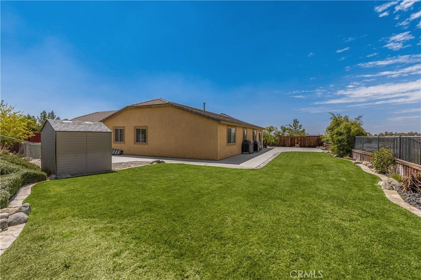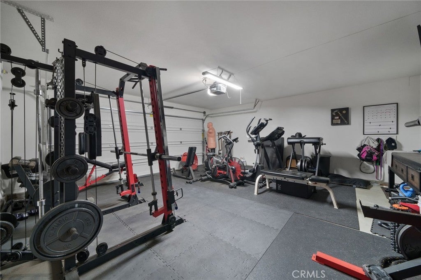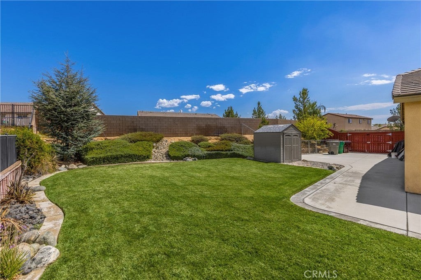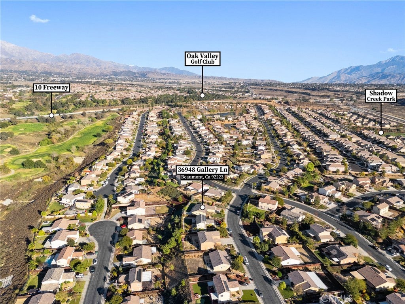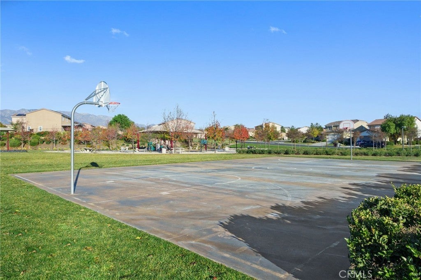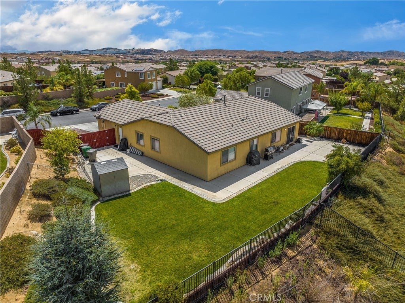- 4 Beds
- 2 Baths
- 1,906 Sqft
- .24 Acres
36948 Gallery
Welcome to this beautifully maintained single-story home located in the desirable gated community of Tournament Hills. Built in 2011, this 4-bedroom, 2-bath residence offers approximately 1,906 sq. ft. of living space on a spacious 10,454 sq. ft. lot with a two-car attached garage. The open-concept floor plan features a bright family room with abundant natural light, recessed lighting, and elegant hardwood flooring. The gourmet kitchen is designed for entertaining, showcasing granite countertops, a stone backsplash, stainless-steel appliances, and a large center island with bar seating. The private primary suite includes a walk-in closet and en-suite bath with dual sinks, a soaking tub, and a separate shower. Secondary bedrooms are generously sized and ideal for family, guests, or a home office. A convenient indoor laundry room and additional storage options enhance everyday functionality. Step outside to enjoy mountain views and a large, fully usable backyard—perfect for outdoor entertaining, gardening, or creating your dream space. Located in a quiet, well-maintained, gated community featuring walking trails, a scenic lake, and nearby parks. Just minutes from local shopping, schools, and freeway access. Low HOA and low taxes make this a rare opportunity to own in one of Beaumont’s most sought-after neighborhoods.
Essential Information
- MLS® #CV25239702
- Price$560,000
- Bedrooms4
- Bathrooms2.00
- Full Baths2
- Square Footage1,906
- Acres0.24
- Year Built2011
- TypeResidential
- Sub-TypeSingle Family Residence
- StatusActive Under Contract
Community Information
- Address36948 Gallery
- SubdivisionSolera (SLRA)
- CityBeaumont
- CountyRiverside
- Zip Code92223
Area
263 - Banning/Beaumont/Cherry Valley
Amenities
- AmenitiesPlayground, Security
- Parking Spaces2
- # of Garages2
- ViewMountain(s)
- PoolNone
Interior
- HeatingCentral
- CoolingCentral Air
- FireplacesNone
- # of Stories1
- StoriesOne
Interior Features
All Bedrooms Down, Walk-In Closet(s)
Exterior
- Lot DescriptionZeroToOneUnitAcre
School Information
- DistrictBeaumont
Additional Information
- Date ListedOctober 14th, 2025
- Days on Market69
- HOA Fees119
- HOA Fees Freq.Monthly
Listing Details
- AgentVanessa Espinoza
- OfficeThe Premier Agency
Price Change History for 36948 Gallery, Beaumont, (MLS® #CV25239702)
| Date | Details | Change |
|---|---|---|
| Status Changed from Active to Active Under Contract | – |
Vanessa Espinoza, The Premier Agency.
Based on information from California Regional Multiple Listing Service, Inc. as of December 22nd, 2025 at 12:55am PST. This information is for your personal, non-commercial use and may not be used for any purpose other than to identify prospective properties you may be interested in purchasing. Display of MLS data is usually deemed reliable but is NOT guaranteed accurate by the MLS. Buyers are responsible for verifying the accuracy of all information and should investigate the data themselves or retain appropriate professionals. Information from sources other than the Listing Agent may have been included in the MLS data. Unless otherwise specified in writing, Broker/Agent has not and will not verify any information obtained from other sources. The Broker/Agent providing the information contained herein may or may not have been the Listing and/or Selling Agent.



